A Four Bed 4 Bath Luxury Apartment with Wellness Suite in Les Praz De Chamonix, Directly Opposite the Flégère Ski Lift, …
Advert Reference: fermechapellea
For Sale By Agent
Agency: SARL Alpine Property View Agency
Find more properties from this Agent
View Agency
Find more properties from this Agent
 Currency Conversion provided by French Property Currency
powered by A Place in the Sun Currency, regulated in the UK (FCA firm reference 504353)
Currency Conversion provided by French Property Currency
powered by A Place in the Sun Currency, regulated in the UK (FCA firm reference 504353)
| €2,295,000 is approximately: | |
| British Pounds: | £1,950,750 |
| US Dollars: | $2,455,650 |
| Canadian Dollars: | C$3,373,650 |
| Australian Dollars: | A$3,786,750 |
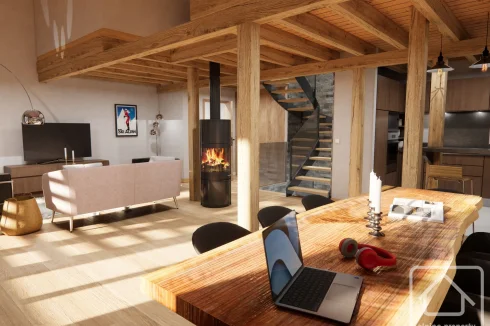
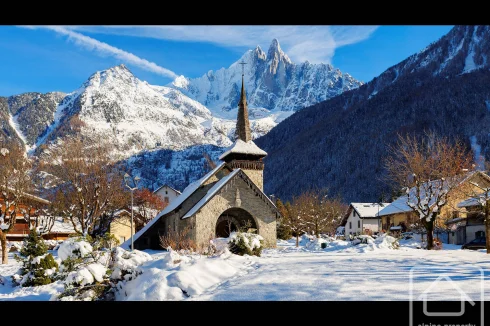
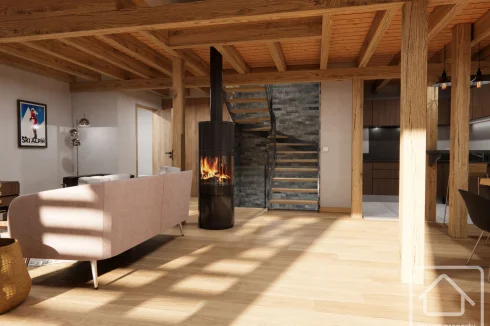
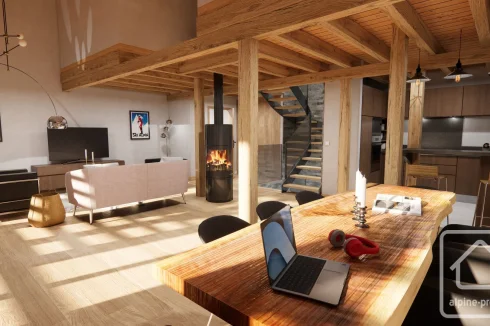
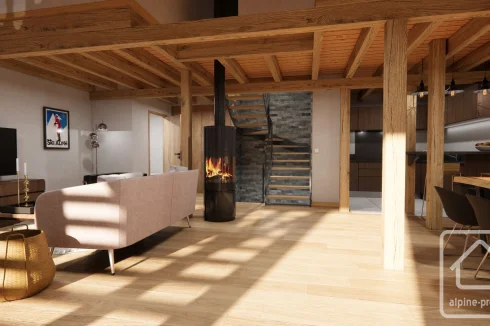
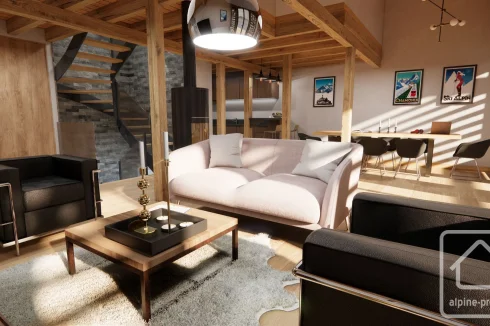
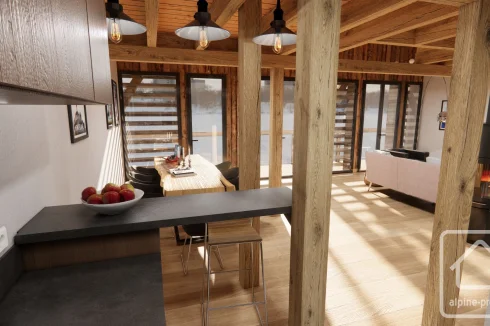
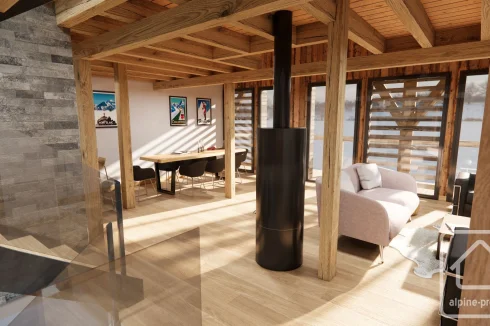
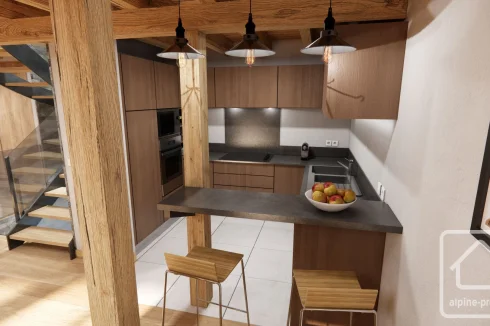
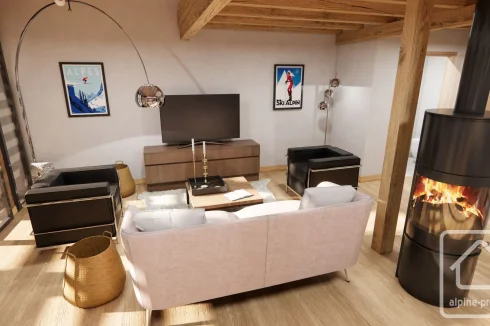
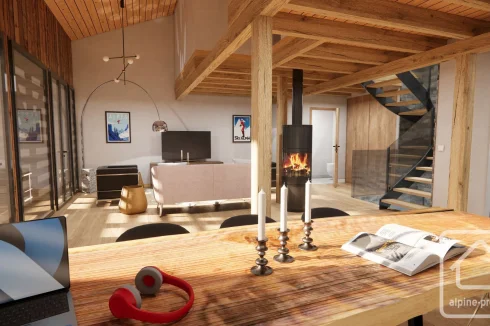
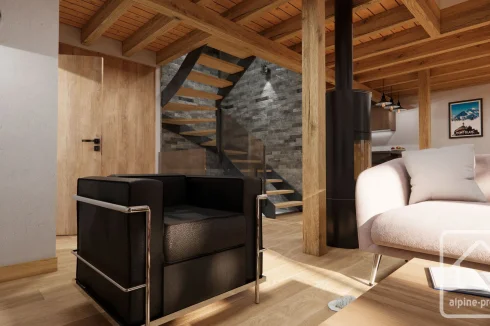
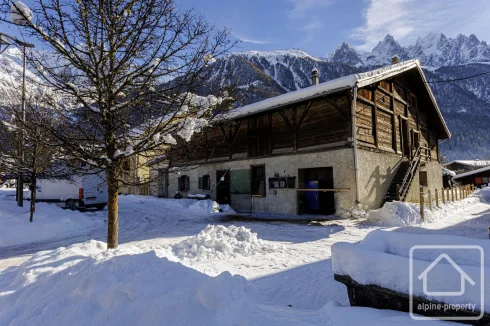
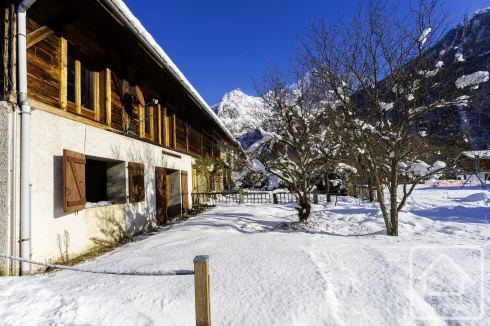
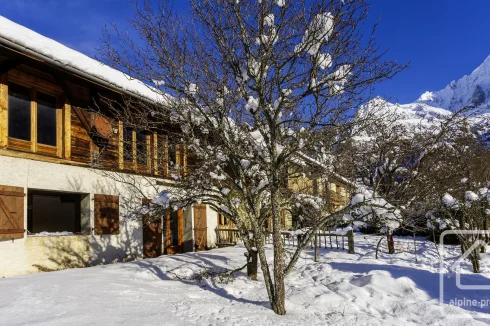
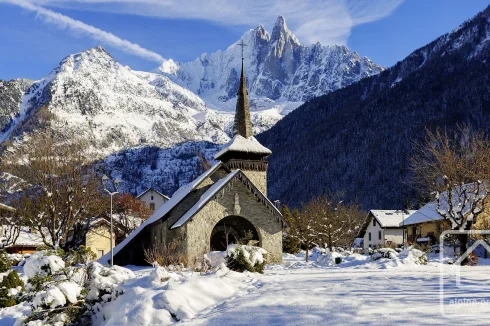
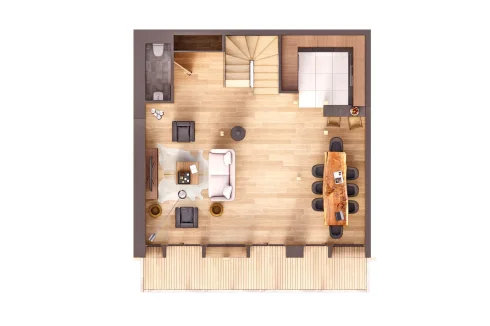
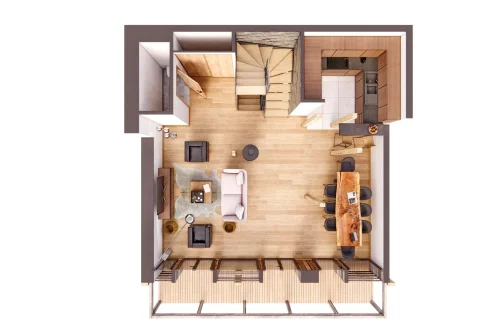
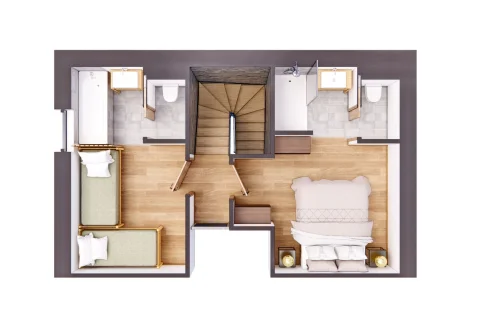
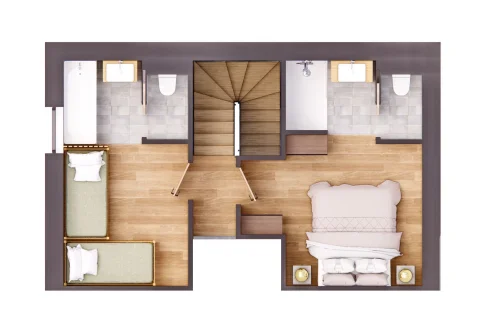
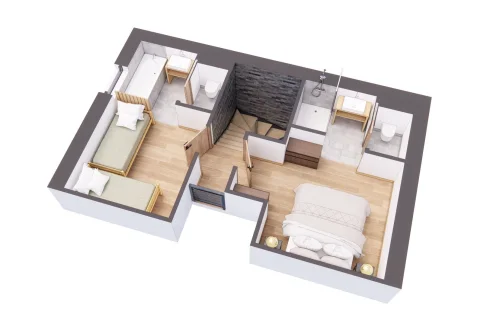
Key Info
- Type: Residential (Apartment, Chalet, House), Investment Property , Detached
- Bedrooms: 4
- Bath/ Shower Rooms: 4
- Habitable Size: 135 m²
Features
- Garden(s)
- Off-Street Parking
- Rental / Gîte Potential
- Ski
Property Description
A Four Bed 4 Bath Luxury Apartment with Wellness Suite in Les Praz De Chamonix, Directly Opposite the Flégère Ski Lift, One Hour from Geneva.
Appartement no:1 is a spacious four bedroom triplex apartment in the sought after village of Les Praz. The full renovation project is being carried out by renowned local architect Chevallier, whose design places emphasis on maintaining the charm of this authentic ferme du pays, which is typical of the Chamonix valley.
Clever use of space and light will accentuate the wonderful features and create harmony between traditional and modern techniques, whilst optimising the beautiful Mont Blanc views.
The wellness suite in the basement is a welcome addition and allows for some much needed relaxation after a long day on the slopes. The jacuzzi in the garden provides a further spot from which to relax and take in the beautiful views of the Aiguille des Drus.
Whether in winter or summer, there are plenty of activites on the doorstep, including golf, numerous walking and biking trails in addition to the Flégère ski lift. There is a bus stop directly opposite, the little red train stops five minutes’ walk away, whilst Chamonix town is only a five minute drive.
The village of Les Praz itself has local shops, a tabac, a post office, two bars and restaurants and ski and bike hire shops.
The apartment comprises thus:
Lower floor: Garage, entrance hall, ski room/ cloak room, wellness suite with sauna, guest toilet, two ensuite double bedrooms with access to the south-facing garden.
First floor: Open plan kitchen and lounge area (39,65m2) with a wood burner and direct access to the south-facing balcony.
Upper floor: Two double bedrooms, both ensuite.
Exterior: garden and jacuzzi, exterior parking space.
Delivery is scheduled for March 2025.
 Currency Conversion provided by French Property Currency
powered by A Place in the Sun Currency, regulated in the UK (FCA firm reference 504353)
Currency Conversion provided by French Property Currency
powered by A Place in the Sun Currency, regulated in the UK (FCA firm reference 504353)
| €2,295,000 is approximately: | |
| British Pounds: | £1,950,750 |
| US Dollars: | $2,455,650 |
| Canadian Dollars: | C$3,373,650 |
| Australian Dollars: | A$3,786,750 |
Location Information
Property added to Saved Properties