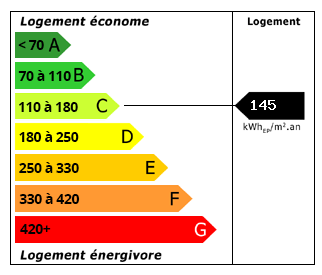4 Bedroom Chalet Near Chamonix, Private Parking, Large Garage, Great Views, 1 Hour from Geneva.
Advert Reference: chaletjade
For Sale By Agent
Agency: SARL Alpine Property View Agency
Find more properties from this Agent
View Agency
Find more properties from this Agent
 Currency Conversion provided by French Property Currency
powered by A Place in the Sun Currency, regulated in the UK (FCA firm reference 504353)
Currency Conversion provided by French Property Currency
powered by A Place in the Sun Currency, regulated in the UK (FCA firm reference 504353)
| €1,550,000 is approximately: | |
| British Pounds: | £1,317,500 |
| US Dollars: | $1,658,500 |
| Canadian Dollars: | C$2,278,500 |
| Australian Dollars: | A$2,557,500 |































Key Info
- Type: Residential (Chalet, House), Investment Property , Detached
- Bedrooms: 4
- Bath/ Shower Rooms: 3
- Habitable Size: 202 m²
- Land Size: 505 m²
Features
- Garage(s)
- Garden(s)
- Off-Street Parking
- Rental / Gîte Potential
- Ski
Property Description
Chalet Fox is a light and spacious family chalet in perfect condition, offering a combination of alpine charm and modern comfort. The voluminous open-plan dining and living room has high ceilings and large windows to maximize natural light, whilst underfloor heating offers additional ambiance for cosy winter nights. There is a chimney in place should you wish to install a wood burning stove.
The large bespoke kitchen with dual aspect views across the valley offers the perfect setting for hosting and cooking.
The huge garage boasts ample space to store multiple vehicles, sports equipment, or as the current owners have it, a climbing wall and gym.
To the exterior is space for multiple vehicles to park, as well as a covered parking area, and on the east and southern sides is a large sunny terrace where one can enjoy the fabulous views whilst sunbathing or barbecuing during the long summer days.
The property is situated close to a natural woodland area with plenty of hiking trails, and enjoys an elevated position overlooking the peaks of the Les Houches ski area.
Built in 2015, the chalet is a concrete and wood structure, benefiting from an efficient wood pellet underfloor heating system and triple glazing throughout.
The chalet comprises thus:
Lower ground floor: Entrance hallway, two bedrooms, family bathroom, technical room, workshop, large garage currently housing climbing wall and gym.
Ground floor: Master bedroom with en-suite shower and WC, double bedroom, bathroom, guest WC, open-plan fitted kitchen/dining room/lounge with cathedral ceiling opening onto wooden terrace and garden. There is a chimney in place, making it possible to install a wood burning stove.
Upper floor: Mezzanine space/home office - option to close off to create a 5th bedroom if desired.
Exterior: Terrace, garden, parking.
 Energy Consumption (DPE)
Energy Consumption (DPE)
 CO2 Emissions (GES)
CO2 Emissions (GES)
 Currency Conversion provided by French Property Currency
powered by A Place in the Sun Currency, regulated in the UK (FCA firm reference 504353)
Currency Conversion provided by French Property Currency
powered by A Place in the Sun Currency, regulated in the UK (FCA firm reference 504353)
| €1,550,000 is approximately: | |
| British Pounds: | £1,317,500 |
| US Dollars: | $1,658,500 |
| Canadian Dollars: | C$2,278,500 |
| Australian Dollars: | A$2,557,500 |
Location Information
Property added to Saved Properties