7 Bedroom 4 Bathroom Chalet with Land and Double Garage, 1 Hour from Geneva
Advert Reference: chaletbellevuech
For Sale By Agent
Agency: SARL Alpine Property View Agency
Find more properties from this Agent
View Agency
Find more properties from this Agent
 Currency Conversion provided by French Property Currency
powered by A Place in the Sun Currency, regulated in the UK (FCA firm reference 504353)
Currency Conversion provided by French Property Currency
powered by A Place in the Sun Currency, regulated in the UK (FCA firm reference 504353)
| €1,650,000 is approximately: | |
| British Pounds: | £1,402,500 |
| US Dollars: | $1,765,500 |
| Canadian Dollars: | C$2,425,500 |
| Australian Dollars: | A$2,722,500 |
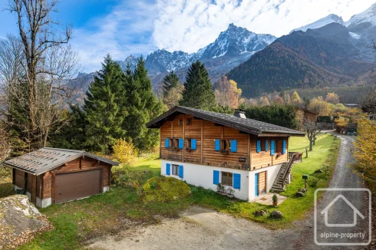
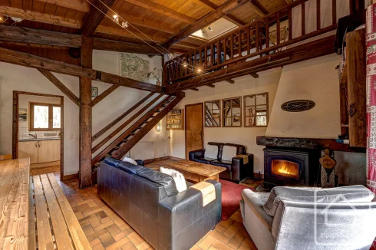
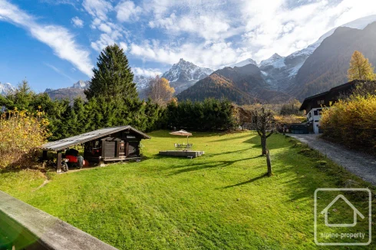
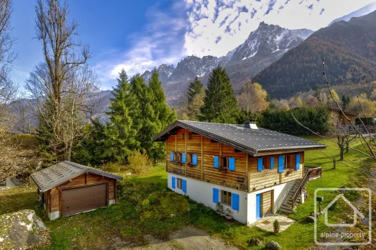
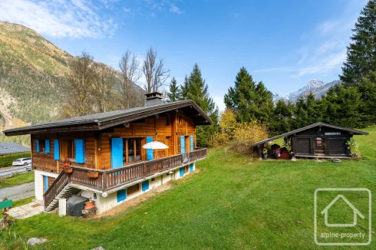
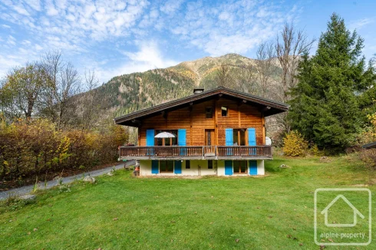
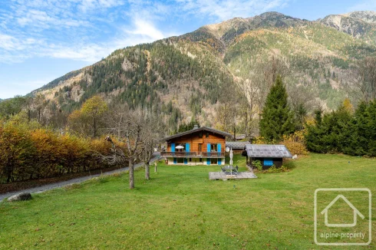
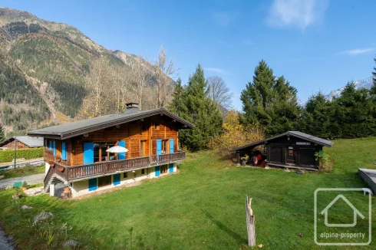
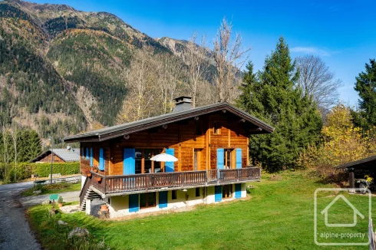
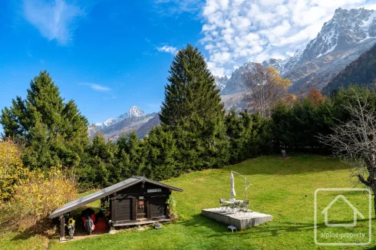
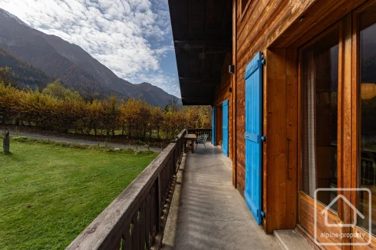
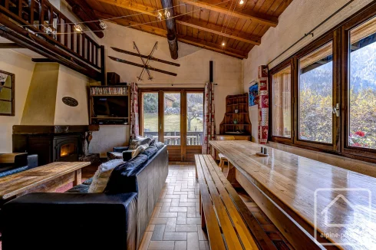
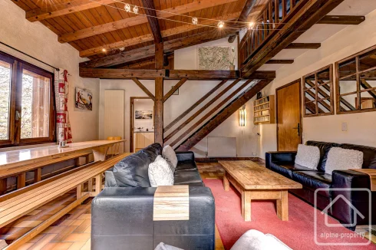
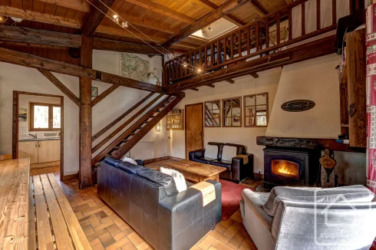
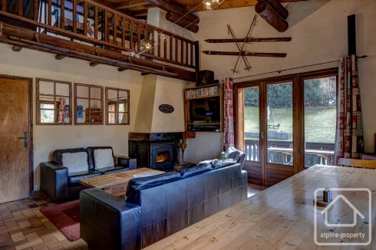
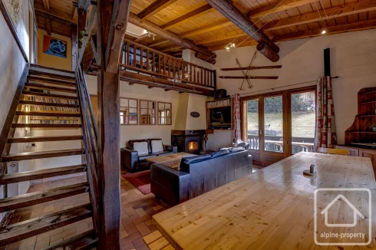
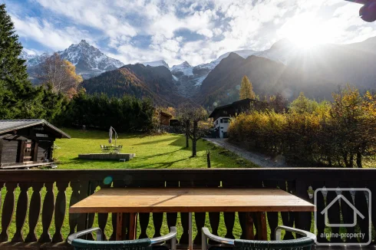
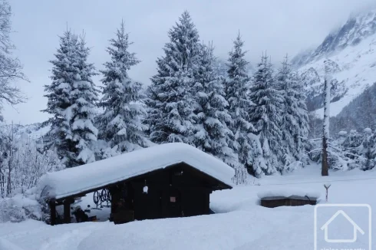
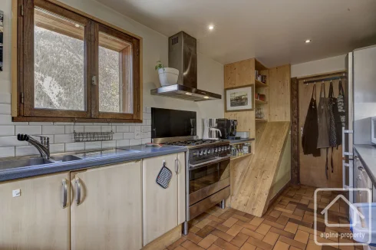
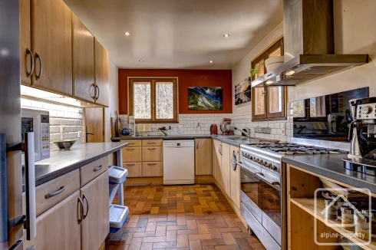
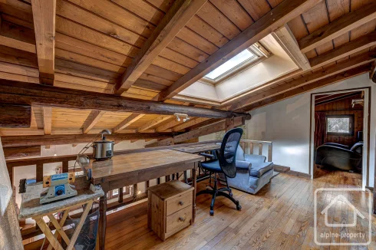
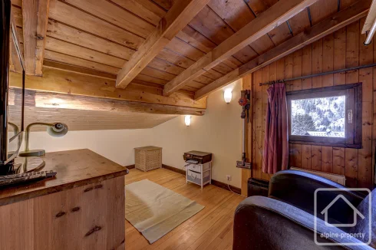
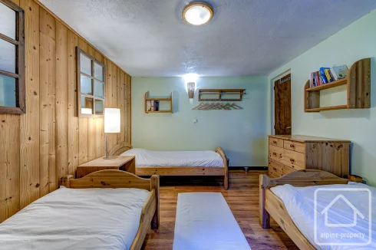
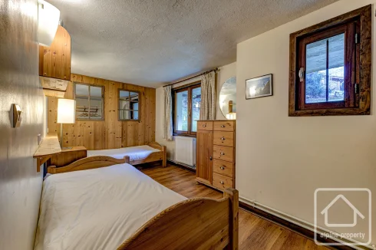
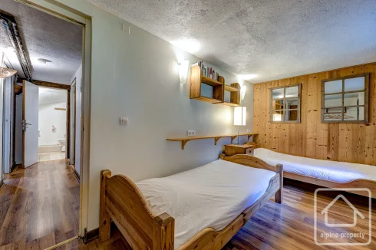
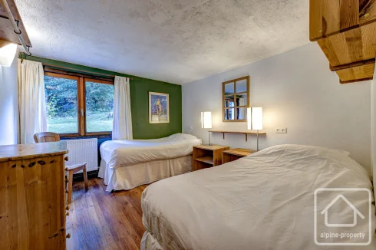

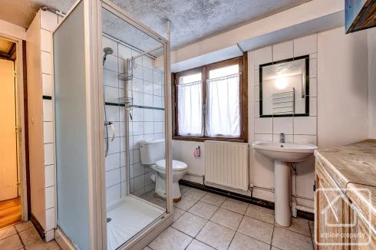
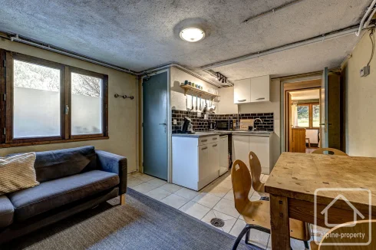
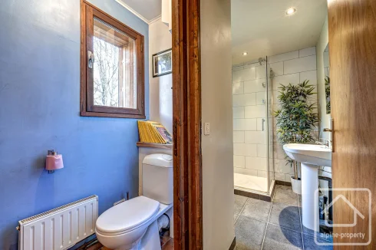
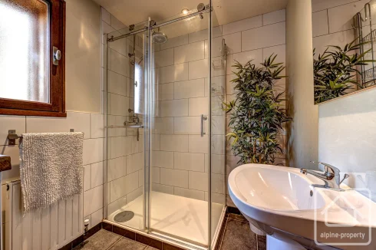
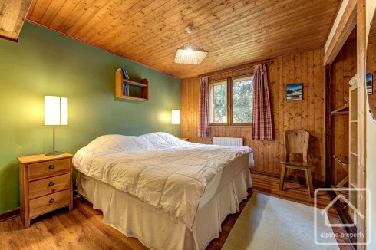
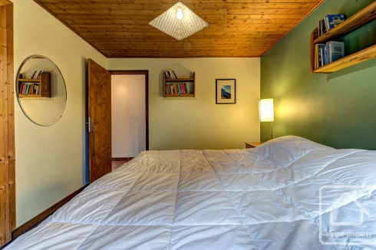
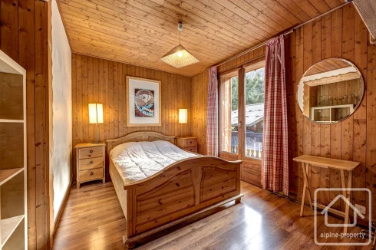
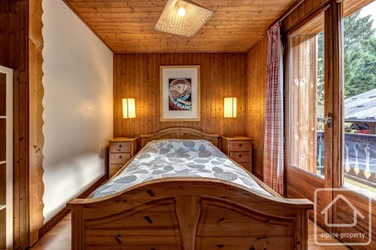
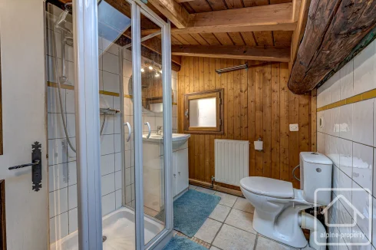
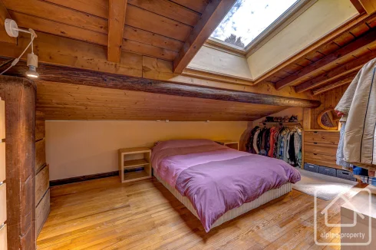
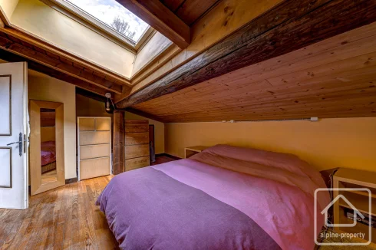
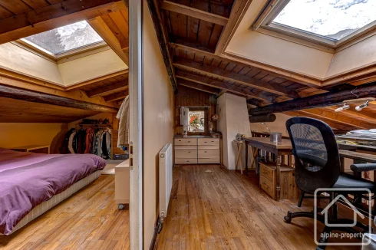

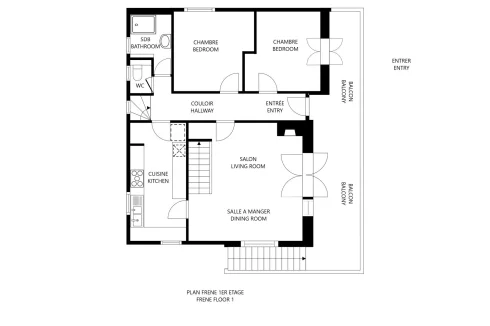
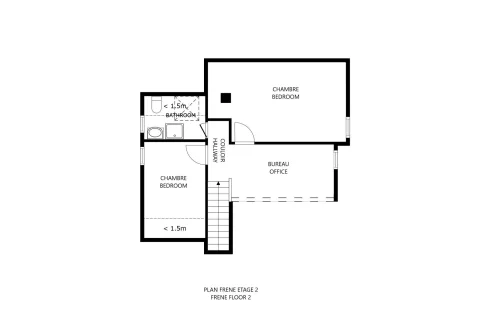
Key Info
- Type: Residential (Chalet, House), Investment Property , Detached
- Bedrooms: 7
- Bath/ Shower Rooms: 4
- Habitable Size: 196 m²
- Land Size: 1,218 m²
Features
- Garage(s)
- Garden(s)
- Land
- Off-Street Parking
- Rental / Gîte Potential
- Ski
Property Description
Chalet Bellevue sits on a large land plot of 1218m2 and faces directly south on to the Les Bossons glacier and the Mont Blanc massif. The views are seriously impressive. With a total surface area of 196m2 over three levels, the property boasts seven bedrooms, four bathrooms, an office area, two kitchens and living/dining room areas. Independent from the chalet is a double garage, connected to mains electricity, and a traditional mazot.
The property is located in Les Bossons, just outside Chamonix centre, with the cycle path into town just 800m away, free public transport directly outside, and a bar and restaurant two minutes away on foot. It enjoys the tranquility of the countryside whilst remaining close to the town, amenities and ski lifts.
The chalet has two separate entrances, and could very easily be divided into two apartments if desired. The upper two levels could be lived in and the ground floor apartment be rented out for additional income, or used for family, staff or friends. Alternatively it's not often one comes across so many bedrooms in one property, so if you have a large family, or enjoy hosting, it provides a generous living space with room for everyone.
It is comprised thus:
Garden level: independent entry into open-plan living/dining/kitchen space (could also be a boot-room), hallway, 2 bathrooms, 3 double bedrooms, ski and boiler room.
First floor: main entrance, corridor, 2 bedrooms (one with access to south-facing balcony), bathroom, WC, kitchen, open-plan dining and living room with pellet burner, cathedral ceiling, and French doors on to the south-facing balcony with access to the garden.
Second floor: mezzanine office area, 2 bedrooms, bathroom
Built in 1971 by the previous owner, the current owner has been running the property as a B&B and it has been well maintained over the years. There is a central heating system run on town gas, ensuring the chalet remains cozy in winter, and the additional comfort of a pellet burner in the living room. It has a good energy performance rating for a building of its age, showing that it's well insulated.
This property offers great potential as a large family home, or as two separate properties that could be used individually or in conjunction with each other, the options are numerous!
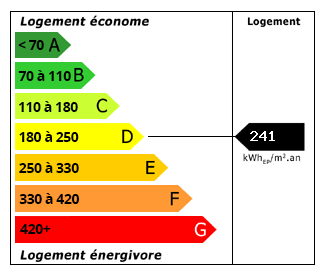 Energy Consumption (DPE)
Energy Consumption (DPE)
 CO2 Emissions (GES)
CO2 Emissions (GES)
 Currency Conversion provided by French Property Currency
powered by A Place in the Sun Currency, regulated in the UK (FCA firm reference 504353)
Currency Conversion provided by French Property Currency
powered by A Place in the Sun Currency, regulated in the UK (FCA firm reference 504353)
| €1,650,000 is approximately: | |
| British Pounds: | £1,402,500 |
| US Dollars: | $1,765,500 |
| Canadian Dollars: | C$2,425,500 |
| Australian Dollars: | A$2,722,500 |
Location Information
Property added to Saved Properties