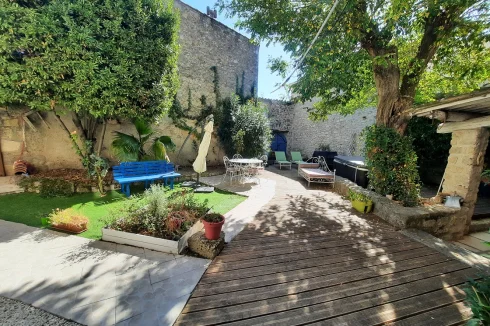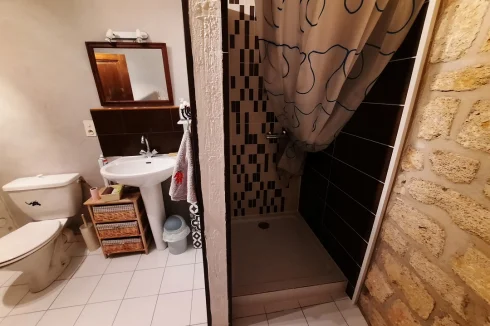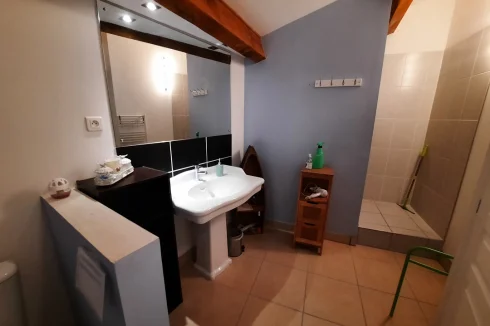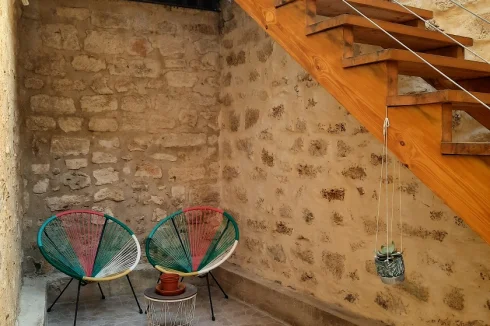Former Stone Annex of the 17th Century Castle of the Village, Fully Renovated with 340 M2 of Living Space and Charming S…
Advert Reference: MM432000EB
For Sale By Agent
Agency: Real Estate Languedoc View Agency
Find more properties from this Agent
View Agency
Find more properties from this Agent
 Currency Conversion provided by French Property Currency
powered by A Place in the Sun Currency, regulated in the UK (FCA firm reference 504353)
Currency Conversion provided by French Property Currency
powered by A Place in the Sun Currency, regulated in the UK (FCA firm reference 504353)
| €432,000 is approximately: | |
| British Pounds: | £367,200 |
| US Dollars: | $462,240 |
| Canadian Dollars: | C$635,040 |
| Australian Dollars: | A$712,800 |




















Key Info
- Type: Residential (Country House, Maison de Maître, Village House, Mansion / Belle Demeure, Manoir / Manor House, House), Maison Ancienne, Maison Bourgeoise , Detached
- Bedrooms: 6
- Bath/ Shower Rooms: 4
- Habitable Size: 340 m²
- Land Size: 150 m²
Highlights
- Courtyard
- Immediately Habitable
- Outside space
- Prestige
- Rental Potential
- Terrace
Features
- Air Conditioning
- Cellar(s) / Wine Cellar(s)
- Central Heating
- Character / Period Features
- Courtyard
- Driveway
- Garden(s)
- Hot Tub(s) / Jacuzzi(s)
- Off-Street Parking
- Outdoor Kitchen / BBQ
- Renovated / Restored
- Rental / Gîte Potential
- Stone
- Swimming Pool
- Woodburner Stove(s)
Property Description
Former Stone Annex of the 17th Century Castle of the Village, Fully Renovated with 340 M2 of Living Space and Charming Sunny Courtyard of 150 M2.
Lively village with all shops, bars, restaurants, primary and secondary schools, train station, 15 minutes from Beziers, 15 minutes from the A9 and A 75 motorways and 25 minutes from the coast.
Detached stone house formerly built as an annex of the old castle of the village (17th century) and renovated in 2000 and 2018, offering about 340 m2 of living space including 4 large family suites including 4 bathrooms, all rooms facing a lovely south orientated courtyard of 150 m2 with a hot tub. Comfortable all year round with a recent wooden pellet central heating system (2018). Peaceful with character and comfort in the heart of the historical centre of the village!
Ground = Equipped kitchen of 32 m2 (hob, extractor, electric oven, sink, dishwasher) + dining room of 22 m2 + lounge of 28 m2 with access to another courtyard of 13.6 m2 (leading to an independent room of 49 m2 located on top of the lounge).
1st = En suite bedroom of 32 m2 (bath, shower, 2 washbasins, independent wc) + hall + washroom of 7 m2 (shower, washbasin, wc) + room/bedroom of 22 m2 with access to a bedroom of 28 m2 with access to a renovated room of 49 m2 (ideal for an art gallery, workshop, gym, music studio etc:) and access to the small courtyard.
2nd = En suite bedroom of 28 m2 with washroom of 10 m2 (shower, washbasin, wc, storage cupboard) + hall + room/bedroom of 16.5 m2 with access to a shower room of 7.5 m2 (shower, washbasin, wc) and access to a bedroom of 23.3 m2.
Exterior = Courtyard of 150 m2 surrounded by old stone walls that could accept a small plunge pool and with 2 independent accesses + hot tub + beautiful summer kitchen of 11 m2 with stone sink + vine, table grape (muscat) + cellar of 41.5 m2 with a laundry area.
Extras = Pellets central heating (2018) and wood burners + air conditioning in the top bedroom + annual land tax of 2200 € + estimated amount of annual energy consumption for standard use: between 3070 € and 4220 € per year. Average energy prices indexed on 1st January 2021 (including subscriptions) + no work to foresee + super charming !
Price = 432.000 € (Space, character and comfort !)
The prices are inclusive of agents fees (paid by the vendors). The notaire's fees have to be paid on top at the actual official rate. Information on the risks to which this property is exposed is available on the Geo-risks website: georisques. gouv. fr
Property Id : 45537
Property Size: 340 m2
Property Lot Size: 345 m2
Bedrooms: 6
Bathrooms: 4
Reference: MM432000EB
Other Features
Courtyard
Immediately Habitable
Outside space
Prestige
Rental Potential
Terrace
 Currency Conversion provided by French Property Currency
powered by A Place in the Sun Currency, regulated in the UK (FCA firm reference 504353)
Currency Conversion provided by French Property Currency
powered by A Place in the Sun Currency, regulated in the UK (FCA firm reference 504353)
| €432,000 is approximately: | |
| British Pounds: | £367,200 |
| US Dollars: | $462,240 |
| Canadian Dollars: | C$635,040 |
| Australian Dollars: | A$712,800 |
Location Information
Property added to Saved Properties