Beautiful Character Stone House with 275 M2 of Living Space, Possibility for Gites and a Plot of 1156 M2.
Advert Reference: BS23100E
For Sale By Agent
Agency: Real Estate Languedoc View Agency
Find more properties from this Agent
View Agency
Find more properties from this Agent
 Currency Conversion provided by French Property Currency
powered by A Place in the Sun Currency, regulated in the UK (FCA firm reference 504353)
Currency Conversion provided by French Property Currency
powered by A Place in the Sun Currency, regulated in the UK (FCA firm reference 504353)
| €218,900 is approximately: | |
| British Pounds: | £186,065 |
| US Dollars: | $234,223 |
| Canadian Dollars: | C$321,783 |
| Australian Dollars: | A$361,185 |
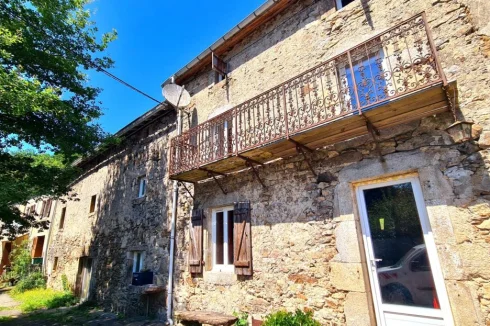
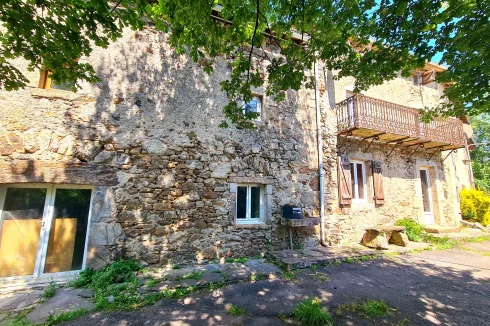
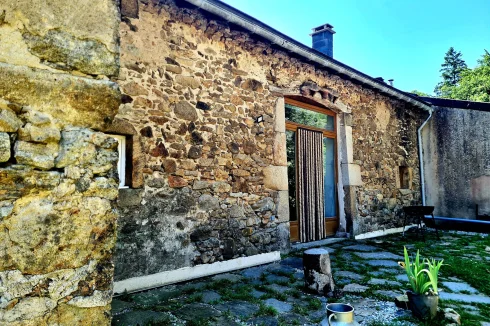
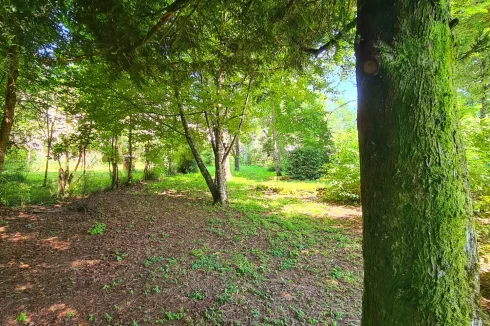
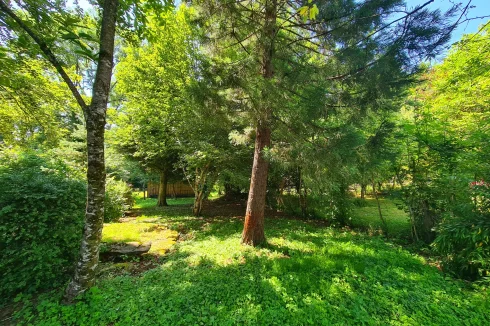
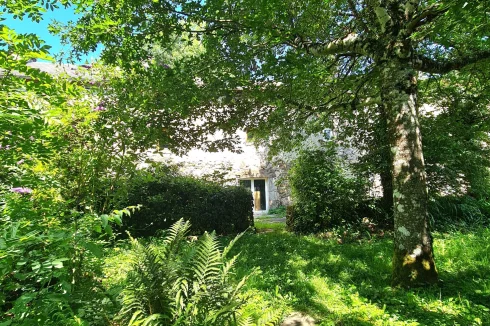
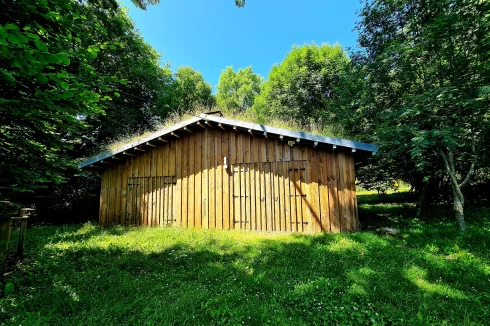
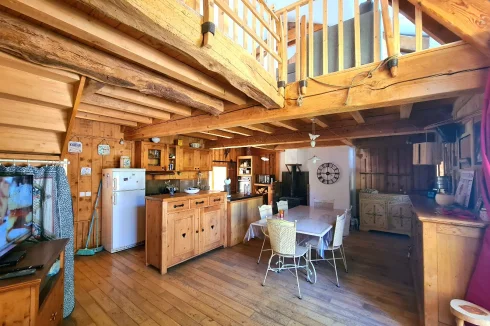
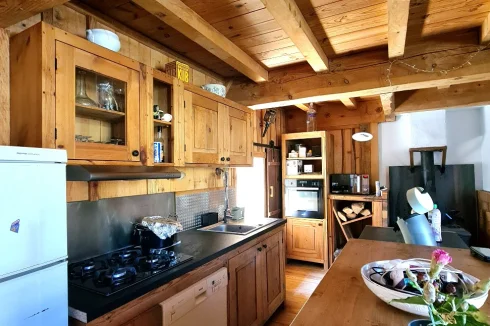
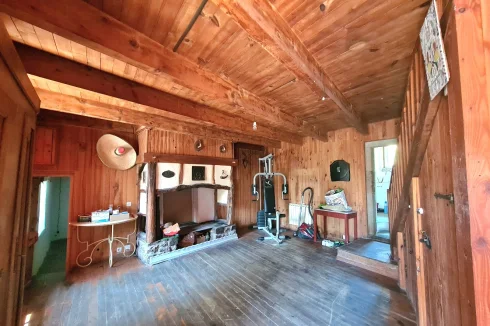
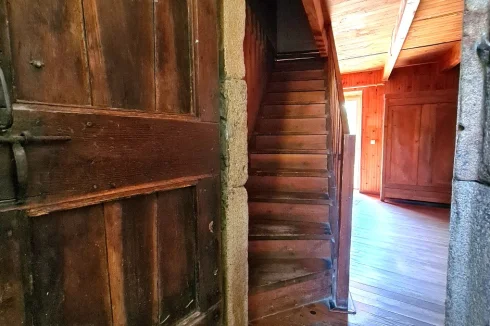
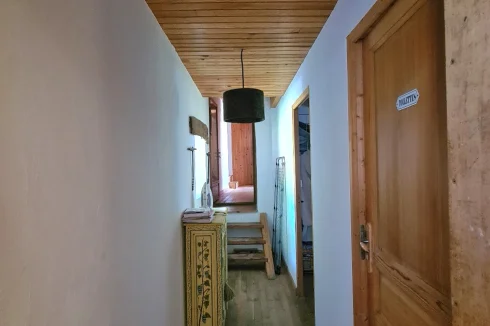
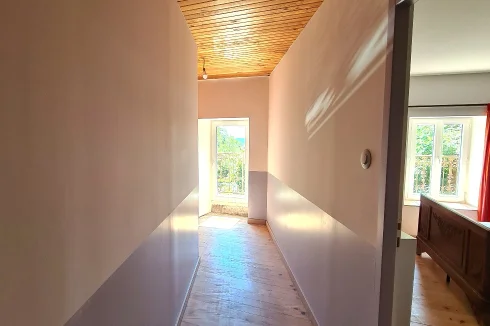
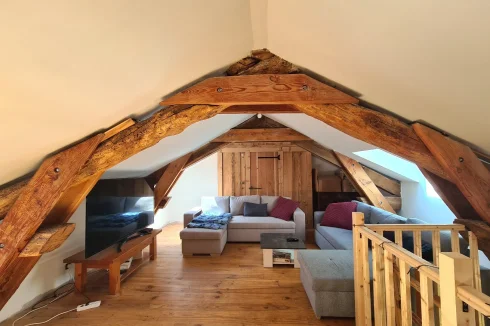
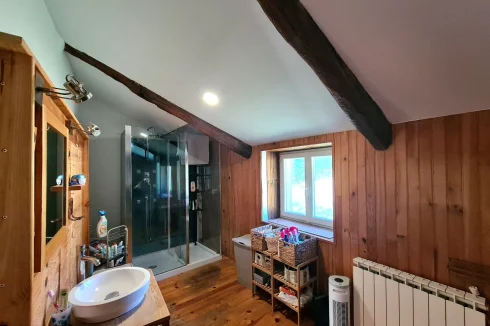
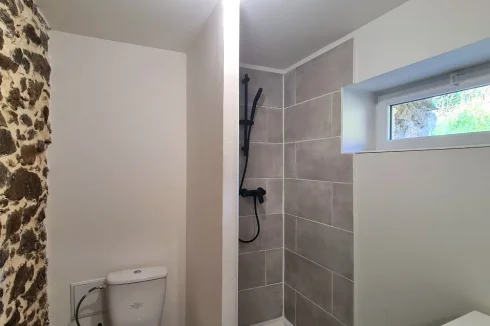
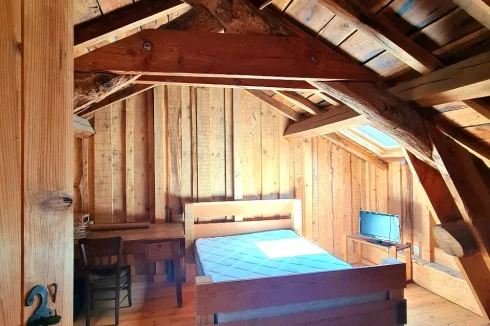
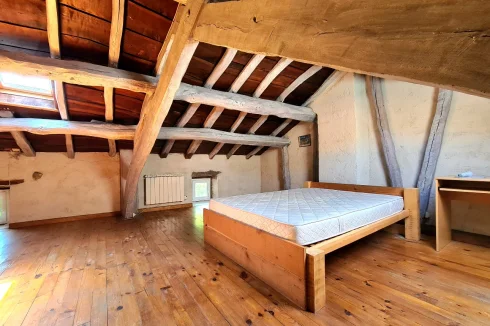
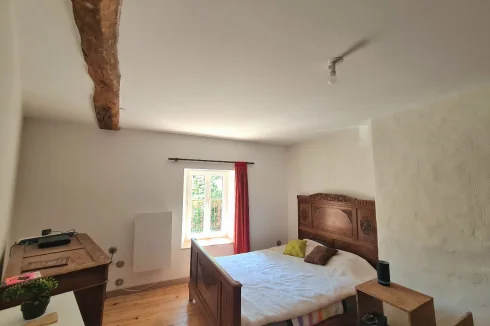
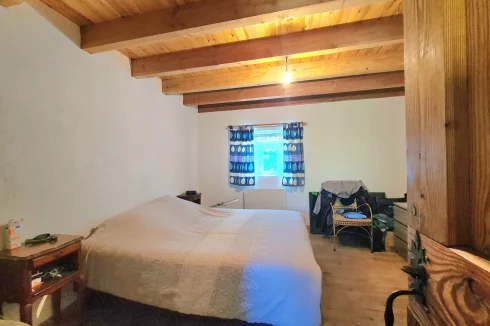
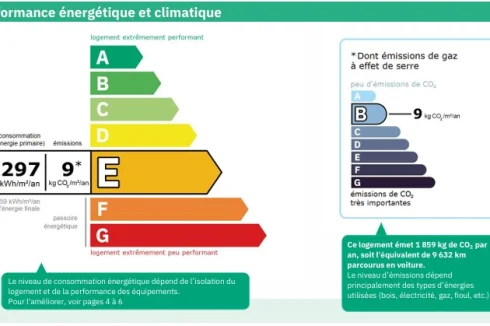
Key Info
- Type: Residential (Country Estate, Country House, Maison de Maître, Mansion / Belle Demeure, Manoir / Manor House, House), Business (Gîte, Gîte Complex), Group Of Buildings / Hamlet, Investment Property, Maison Ancienne, Maison Bourgeoise , Detached
- Bedrooms: 4
- Bath/ Shower Rooms: 5
Highlights
- Immediately Habitable
- Outside space
- Private parking/Garage
- Rental Potential
- With Land/Garden
Features
- Bed & Breakfast Potential
- Character / Period Features
- Courtyard
- Driveway
- Garage(s)
- Garden(s)
- Gîte(s) / Annexe(s)
- Land
- Off-Street Parking
- Outbuilding(s)
- Renovation / Development Potential
- Rental / Gîte Potential
- Stone
Property Description
Hamlet without any shops, located between La Salvetat sur Agout and Le Soulie at about 15 minutes from amenities, 15 minutes from Le Lac de la Raviege and 1h20 from the beach !
Beautiful character stone house (2 faces) dating from 18th century, full of charm with a living space of 275 m2 offering 4 bedrooms, 2 shower rooms, a living area with dining room and open kitchen, a lounge, a laundry room, plus a large space on the ground floor that could be converted into an independent guest house. There is also a wooden chalet of 60 m2 on a 1156 m2 land just in front of the house. Right in the heart of nature, in a little hamlet of few houses ! A little haven of peace !
Ground = Large room of 30 m2 with wooden parquet floor and nice fireplace + room of 17.54 m2 + room of 41.60 m2 (all this space could be converted into an independent guest house) + laundry room of 7.12 m2 + shower room of 3.82 m2 (WC, shower, basin unit).
1st = Corridor of 5 m2 + bedroom of 16 m2 + hall of 4.34 m2 + shower room of 11.60 m2 (shower and basin unit) + corridor of 4.91 m2 + bedroom of 16.26 m2 + WC of 1.71 m2 + living room of 38.40 m2 with open kitchen (lower units, gas hob, hood, fridge, dish washer, sink and electric oven) also a wood burning stove and french windows leading to the back of the property (communal path).
2nd (Part A) = A large bedroom of 30 m2.
2nd (Part B, above the kitchen area) = Lounge of 25 m2 + bedroom of 21.95 m2.
Exterior = A garden of 1156 m2 just in front of the house with a wooden chalet of 60 m2 (electricity and water outside plus vegetalised roof) that could be converted into a gite as well.
Extras = Full of charm (wood, beams, stone:) + wood burning stove + double glazing + electricity has been redone + wooden floor + electric heating + slate roof in good condition + septik tank (not upto standard) + estimated amount of annual energy consumption for standard use: between 3040 € and 4160 € per year. Average energy prices indexed on 1st January 2021 (including subscriptions) + annual land tax of 830 €.
Price = 218.900 € (A little haven of peace right in the nature !)
The prices are inclusive of agents fees (paid by the vendors). The notaire's fees have to be paid on top at the actual official rate. Information on the risks to which this property is exposed is available on the Geo-risks website: georisques. gouv. fr
Property Id : 59075
Property Size: 275 m2
Property Lot Size: 1,156 m2
Bedrooms: 4
Bathrooms: 5
Reference: BS23100E
Other Features
Immediately Habitable
Outside space
Private parking/Garage
Rental Potential
With Land/Garden
 Currency Conversion provided by French Property Currency
powered by A Place in the Sun Currency, regulated in the UK (FCA firm reference 504353)
Currency Conversion provided by French Property Currency
powered by A Place in the Sun Currency, regulated in the UK (FCA firm reference 504353)
| €218,900 is approximately: | |
| British Pounds: | £186,065 |
| US Dollars: | $234,223 |
| Canadian Dollars: | C$321,783 |
| Australian Dollars: | A$361,185 |
Location Information
Property added to Saved Properties