Grand House with Outbuildings, Land and Pool
Advert Reference: 469734
For Sale By Agent
Agency: Healey Fox View Agency
Find more properties from this Agent
View Agency
Find more properties from this Agent
 Currency Conversion provided by French Property Currency
powered by A Place in the Sun Currency, regulated in the UK (FCA firm reference 504353)
Currency Conversion provided by French Property Currency
powered by A Place in the Sun Currency, regulated in the UK (FCA firm reference 504353)
| €477,000 is approximately: | |
| British Pounds: | £405,450 |
| US Dollars: | $510,390 |
| Canadian Dollars: | C$701,190 |
| Australian Dollars: | A$787,050 |




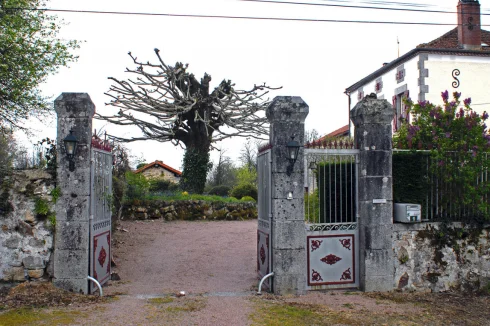


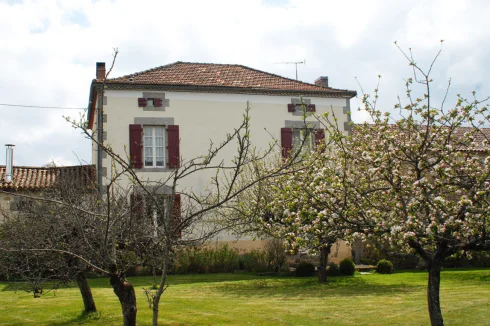
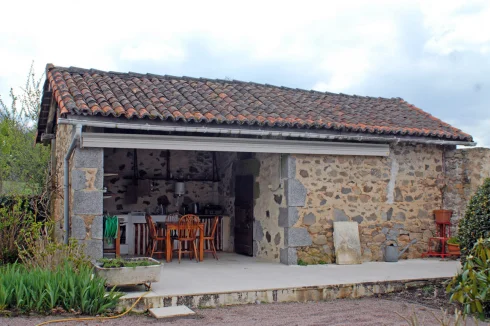
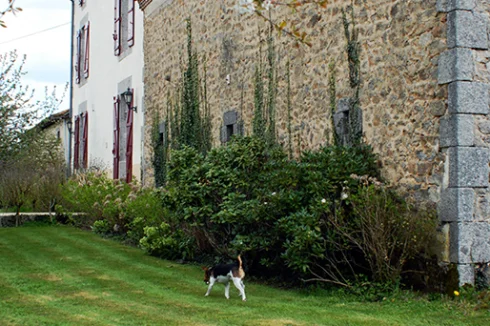


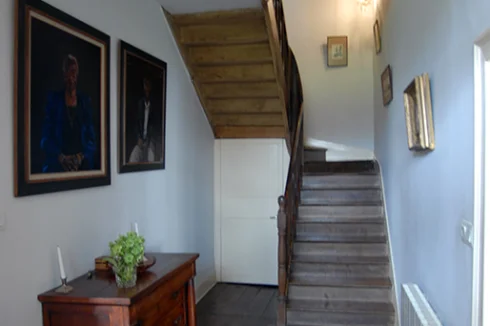


















Key Info
- Type: Residential (Maison de Maître, Mansion / Belle Demeure, Manoir / Manor House, House), Maison Ancienne, Maison Bourgeoise , Detached
- Bedrooms: 5
- Bath/ Shower Rooms: 0
- Habitable Size: 214 m²
- Land Size: 1.57 ha
Highlights
- Maison de Maitre with acreage, garden, hectare +, outbuilding, outbuilding + others, swimming pool, terrace
Features
- Character / Period Features
- Driveway
- Garden(s)
- Land
- Off-Street Parking
- Outbuilding(s)
- Rental / Gîte Potential
- Stone
- Swimming Pool
Property Description
On the edge of a small hamlet in the Périgord-Limousin Regional Park, at an equal distance from Angoulême and Périgueux and 45 minutes from Limoges, there is a pleasure property comprising:
- a 214 m2 mansion, fully and tastefully restored
- an adjoining barn of 8.2 x 14.1 m in perfect condition
- an outbuilding also adjoining
- a non-adjoining pool house
The whole is located on a plot of 15,727 m2 with courtyard, 5 x 10 m swimming pool, orchard and meadows.
The house comprises on the ground floor:
• entrance hall of 2 x 8 m with WC under the stairs leading to the upper floors
• living room of 4.1 x 8 m with insert fireplace, old built-in wardrobe and beautiful oak cupboards
• dining room with fitted kitchen of 4.1 x 8 m with monumental fireplace and stone sink
Upstairs:
• landing of 2 x 4 m
• office of 4 x 4.3 m with beautiful oak bookcase
• bedroom of 3.9 x 4.3 m with shower and sink
• bedroom of 3.8 x 4.2 m
• dressing room of 2 x 4.2 m
• shower room of 1.7 x 4.2 m
• separate WC of 1.3 x 1.5 m
On the second floor:
• landing of 2.7 x 3.1 m
• attic bedroom of 4 x 4.4 m
• 2 attic bedrooms of 4 x 4 m
• laundry room of 4 x 4.5 m
• shower room of 2 x 2.5 m
• separate toilet of 0.9 x 2 m
In the basement:
• games room of 4 x 8 m with concrete floor
• cellar of 2 x 8 m with concrete floor
• cellar of 4 x 8 m with concrete floor
Oil central heating, single glazing and beautiful oak floors on all levels except the basement
The outbuilding includes:
• orangery of 3.6 x 4.4 m
• boiler room of 3.6 x 4.8 m
• storage room of 3.3 x 3.6 m
The pool house includes:
• summer kitchen of 3.4 3.4 m
• storage room of 3 x 3.1 m
Together with lots of charm and in excellent condition
- Surface 214 m²
- Rooms 9
- Attics 1
- Cellars 1
- Number levels 4
- Heating - oil
- Bedrooms 5
- Floors 2
- Land 15 727 m²
Shower room2
- Toilets 3
 Currency Conversion provided by French Property Currency
powered by A Place in the Sun Currency, regulated in the UK (FCA firm reference 504353)
Currency Conversion provided by French Property Currency
powered by A Place in the Sun Currency, regulated in the UK (FCA firm reference 504353)
| €477,000 is approximately: | |
| British Pounds: | £405,450 |
| US Dollars: | $510,390 |
| Canadian Dollars: | C$701,190 |
| Australian Dollars: | A$787,050 |
Location Information
Property added to Saved Properties