Superb 19th Century Mas with 2 Apartments and Wooded Park Garden
Advert Reference: 462922
For Sale By Agent
Agency: Healey Fox View Agency
Find more properties from this Agent
View Agency
Find more properties from this Agent
 Currency Conversion provided by French Property Currency
powered by A Place in the Sun Currency, regulated in the UK (FCA firm reference 504353)
Currency Conversion provided by French Property Currency
powered by A Place in the Sun Currency, regulated in the UK (FCA firm reference 504353)
| €1,150,000 is approximately: | |
| British Pounds: | £977,500 |
| US Dollars: | $1,230,500 |
| Canadian Dollars: | C$1,690,500 |
| Australian Dollars: | A$1,897,500 |
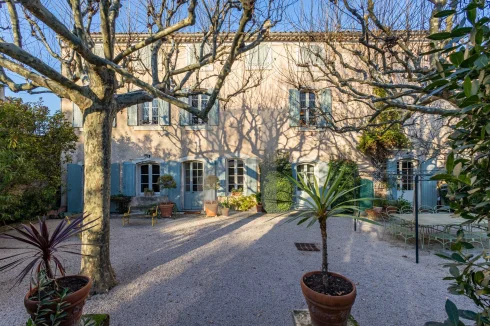
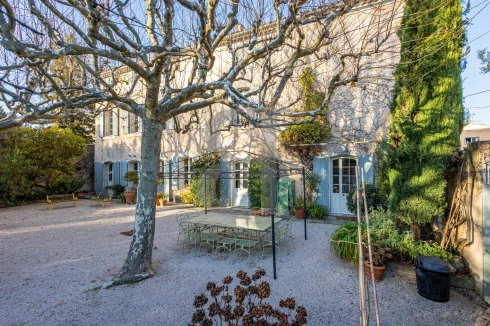
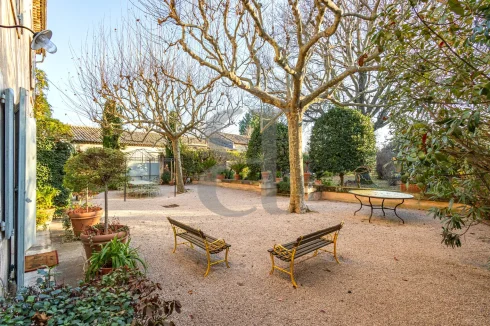

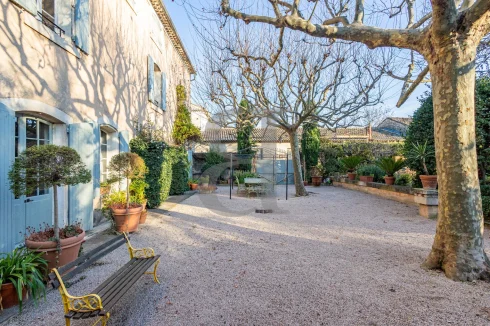
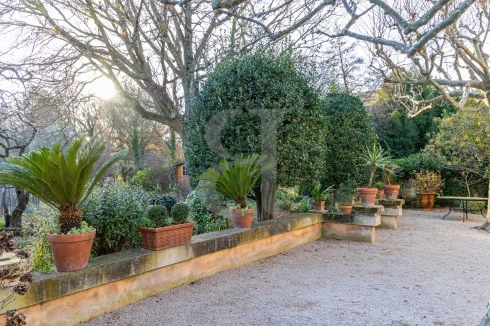
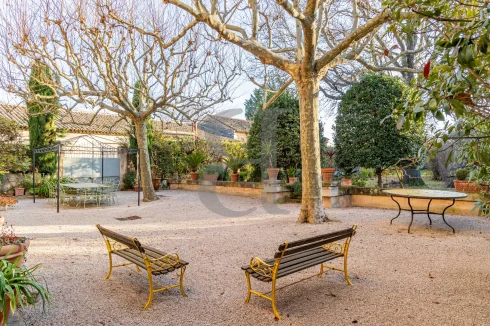
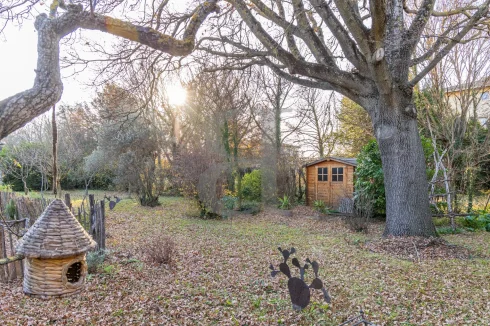
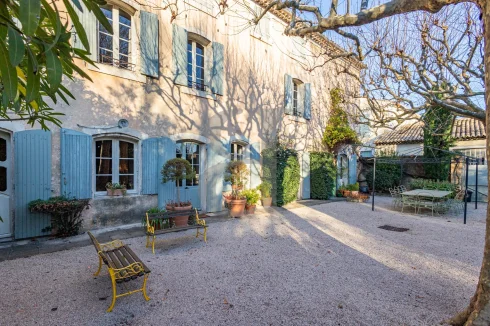
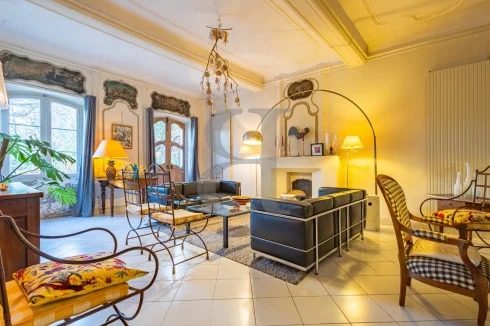
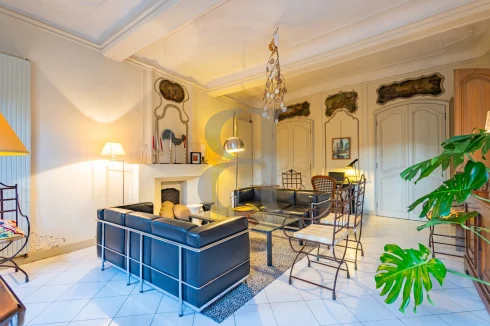
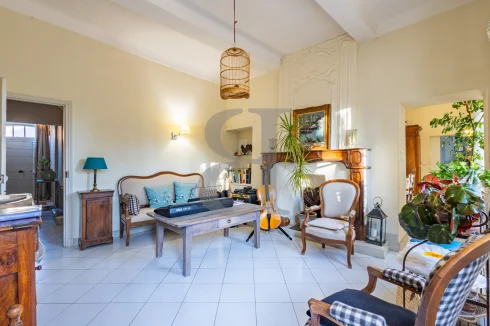


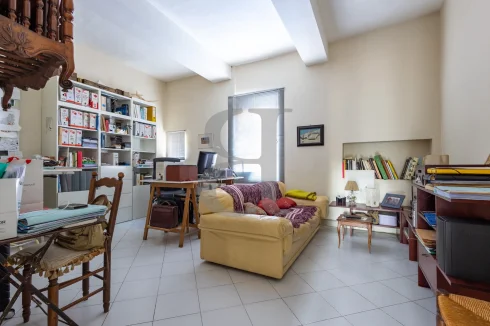
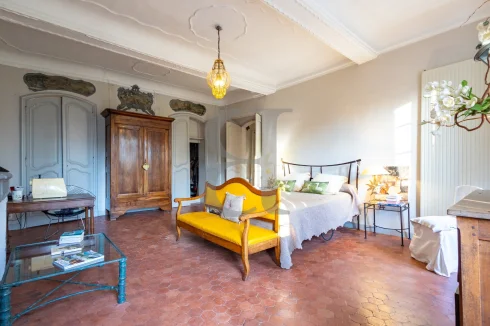

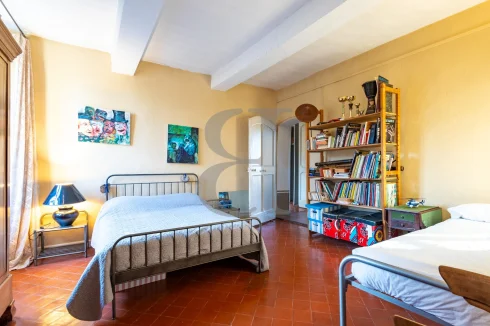

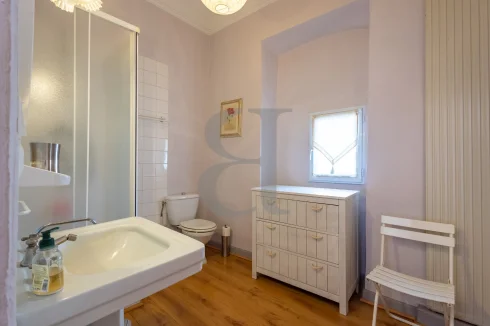
Key Info
- Type: Residential (Apartment, Country House, Farmhouse / Fermette, Mansion / Belle Demeure, Manoir / Manor House, Provencal Mas / Bastide, House), Investment Property, Maison Ancienne, Maison Provençale , Detached
- Bedrooms: 8
- Bath/ Shower Rooms: 3
- Habitable Size: 344 m²
- Land Size: 1,343 m²
Highlights
- Mas with apartment/ studio, garage, garden, swimming pool, terrace
Features
- Character / Period Features
- Driveway
- Garage(s)
- Garden(s)
- Off-Street Parking
- Rental / Gîte Potential
- Stone
- Swimming Pool
Property Description
Mas for sale L'Isle sur la Sorgue - Partage des Eaux Nestled in a privileged area, just a few minutes from the town center of Isle-sur-la-Sorgue, discover this superb 19th century mas, full of charm and authenticity.
The main house offers, on the ground floor, an office, a large living room decorated with period paintings and magnificent ceiling moldings testing to the history and refinement of this residence, a second, more intimate living room, an elegant dining room and a functional kitchen opening directly onto a pleasant sunny terrace.
Upstairs, you will find three bedrooms, including a spacious master suite, ideal for accommodating family and friends. Two independent apartments complete the property, offering exceptional potential for various projects.
The first apartment, habitable but in need of refreshing, and the second, to be completely renovated, are perfect for generating attractive rental income or being integrated into the main house, transforming the whole into a vast family property with authentic charm and rare modularity.
This residence, located in the heart of a wooded park of approximately 1343 m2 with a perfectly exposed terrace and a swimming pool, offers total privacy and a peaceful atmosphere while being closed to amenities.
---MAIN HOUSE 206 m2---
Entrance hall with cupboard and WC 15.91 m2
Living room with fireplace 30.32 m2
Lounge 17.30 m2
Office 19.90 m2
Dining room 11.54 m2
Equipped kitchen 9.80 m2
---1st floor---
Master suite with dressing room bathroom WC 61.34 m2
Bedroom 17.36 m2
Bedroom 15.52 m2
Shower room WC 7.52 m2
---Attic 84.8 m2 ---
Apartment to be refreshed--- 81.68 m2
Entrance hall 8 m2
---1st floor
Living room with kitchen with balcony access 24.54 m2
---2nd floor
Bedroom with shower room WC 26.72 m2
Bedroom 22.42 m2
---Apartment to be completely renovated--- 57.18 m2
Living room with fireplace 12 m2
---1st floor
Bedroom 10.21 m2
Bedroom 10.51 m2
---2nd floor Bedroom with shower room WC 24.46 m2
---Swimming pool
---Garage 27.11 m2
 Currency Conversion provided by French Property Currency
powered by A Place in the Sun Currency, regulated in the UK (FCA firm reference 504353)
Currency Conversion provided by French Property Currency
powered by A Place in the Sun Currency, regulated in the UK (FCA firm reference 504353)
| €1,150,000 is approximately: | |
| British Pounds: | £977,500 |
| US Dollars: | $1,230,500 |
| Canadian Dollars: | C$1,690,500 |
| Australian Dollars: | A$1,897,500 |
Location Information
Property added to Saved Properties