Detached Normandy Character Home
Advert Reference: 459001
For Sale By Agent
Agency: Healey Fox View Agency
Find more properties from this Agent
View Agency
Find more properties from this Agent
 Currency Conversion provided by French Property Currency
powered by A Place in the Sun Currency, regulated in the UK (FCA firm reference 504353)
Currency Conversion provided by French Property Currency
powered by A Place in the Sun Currency, regulated in the UK (FCA firm reference 504353)
| €273,000 is approximately: | |
| British Pounds: | £232,050 |
| US Dollars: | $292,110 |
| Canadian Dollars: | C$401,310 |
| Australian Dollars: | A$450,450 |
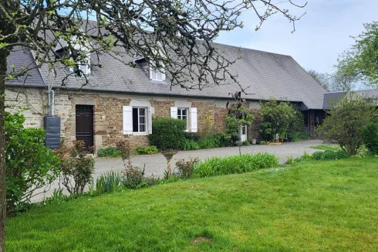
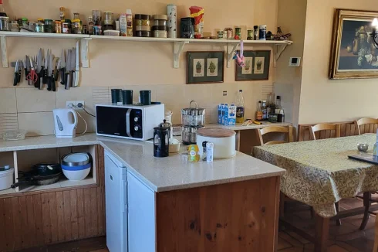
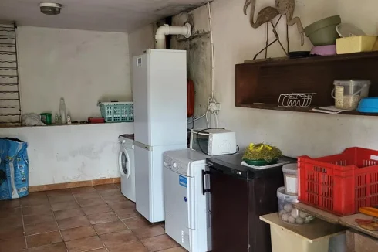
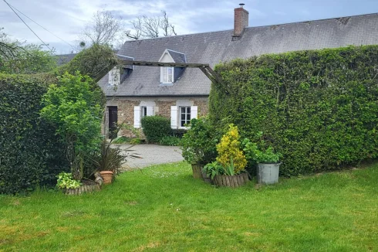
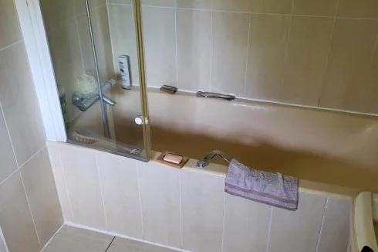
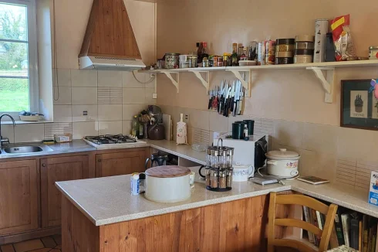
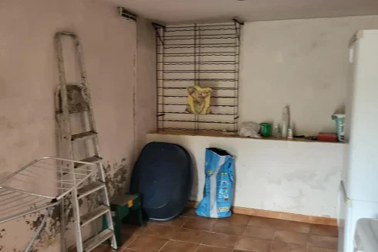
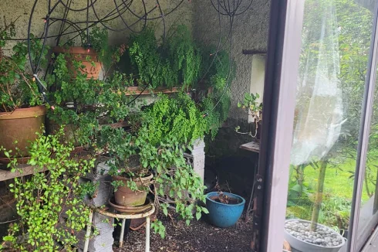
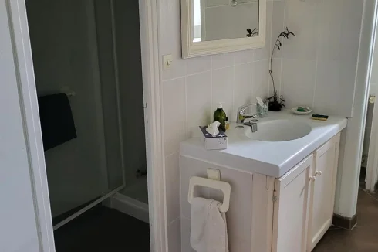
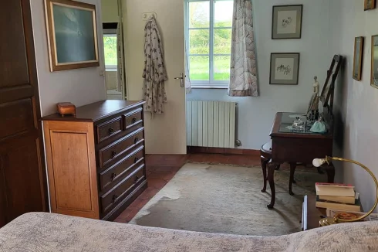
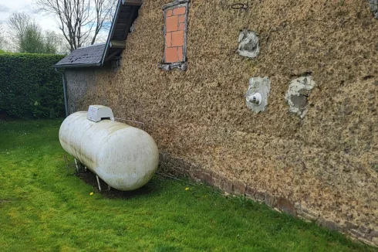
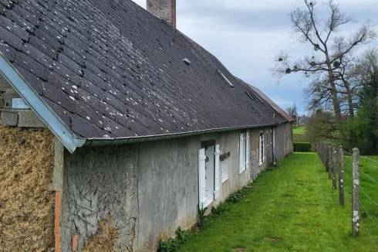
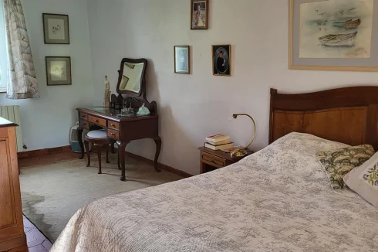
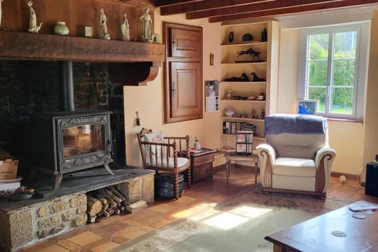
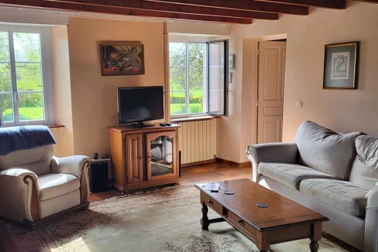
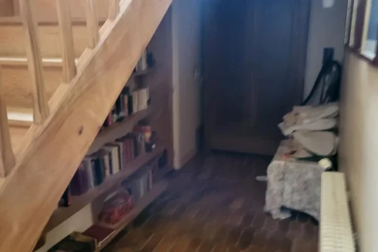
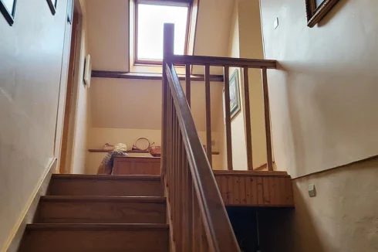
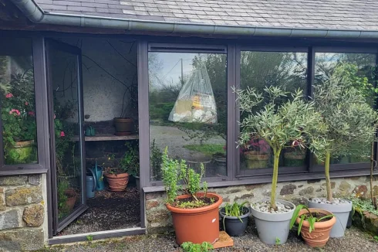
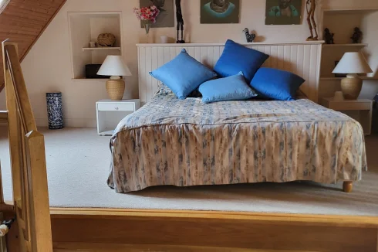
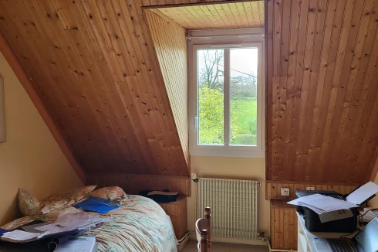
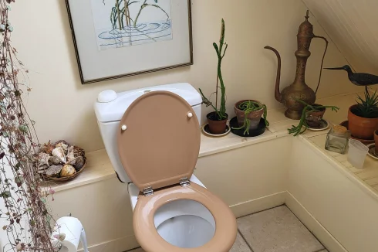
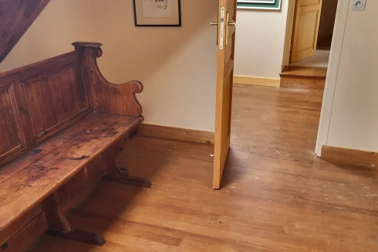
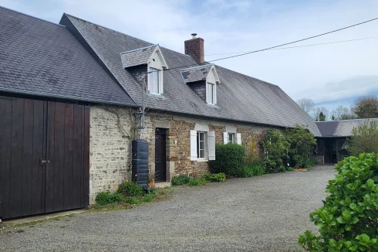
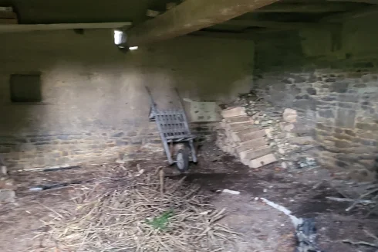
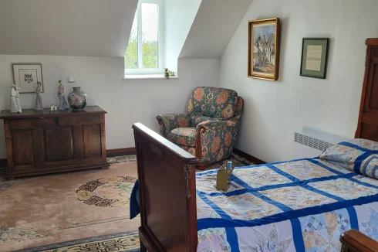
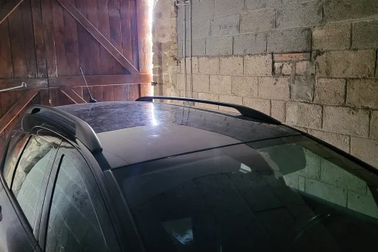
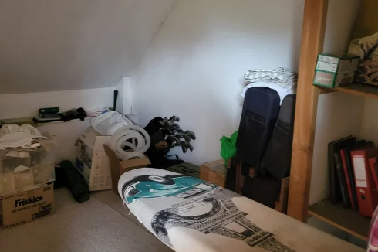
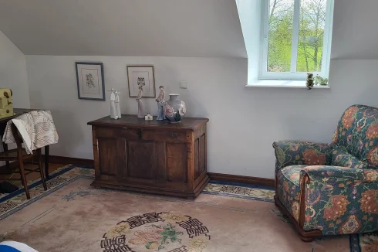
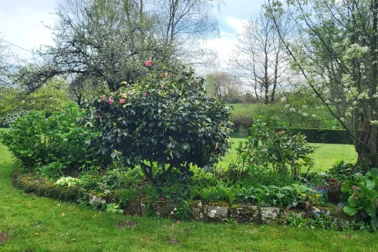
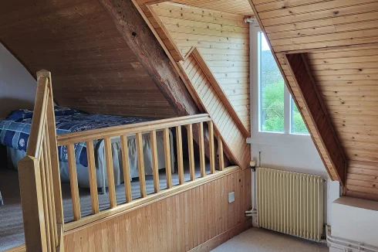
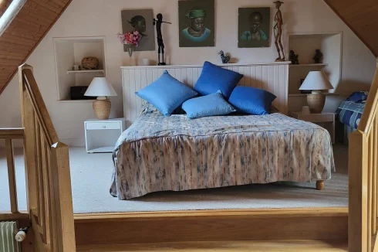
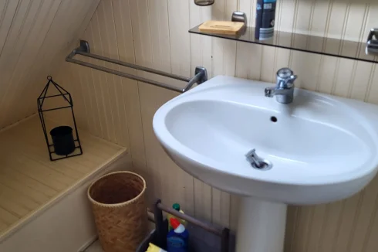
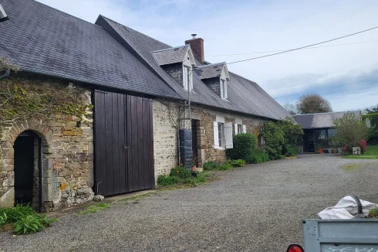
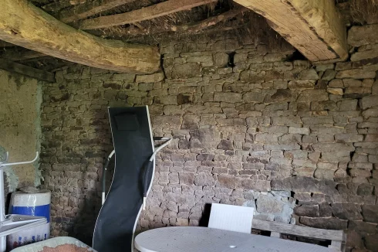
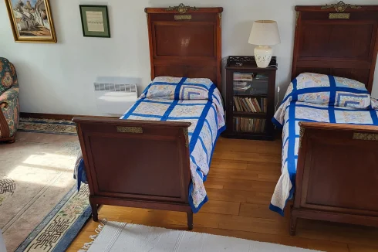
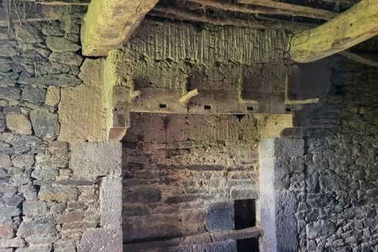
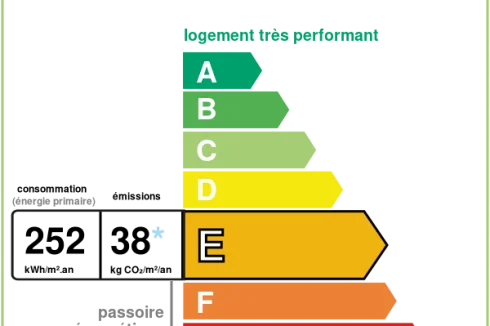
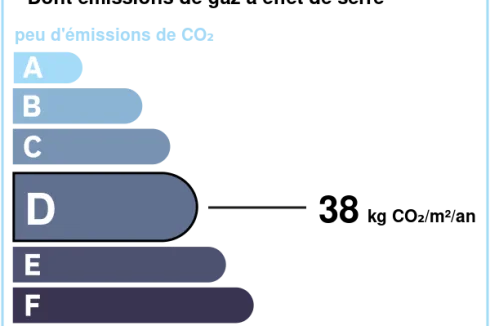
Key Info
- Type: Residential (House) , Detached
- Bedrooms: 4
- Bath/ Shower Rooms: 0
- Habitable Size: 172 m²
- Land Size: 0 m²
Highlights
- Stone House with garden, outbuilding, outbuilding + others, terrace
Features
- Character / Period Features
- Outbuilding(s)
- Stone
Property Description
Situated a few kilometres from the popular village of Hambye in Lower Normandy is this beautiful residence. Its located in a plot of just over 3/4 of an acre of land in a rural setting with nice views over Normandy countryside. This is a four bedroomed centrally heated detached property which has been double glazed. There are several attached outbuildings including a garage which offer score for further development. The property has a habitable surface area (excludes outbuildings) of 172m2. The property boasts 4 bedrooms one of which is on the ground floor – ideal for anyone with disabled or elderly family members.
The property is in nice grounds and has been maintained to a good level by the present owner.
The village of Hambye is only about 20 minutes from the coast and Hambye village has a good range of shops and amenities and is famous for its 12th Century Benedictine Abbey which attracts many tourists throughout the year.
The configuration of the property is as follows.
The property is approached by a long gravelled drive with ample room to do a 3 point turn if required. The driveway has lawned gardens to both sides.
Ground Floor
Entrance hall – There are several entrances to the property but there is one entrance hall area.
Kitchen area with good range of units to the right is the ground floor bedroom which has en-suite bathroom with shower and wc and hand basin. The bedroom like the kitchen is dual aspect so unlike a lot of Normandy properties which tend to be dark this one is nice and bright.
To the left at the end of the kitchen is the living room which is nice and bright (double glazed windows) and has a feature fireplace with woodburning stove. The open beams go well with the tile floor and fireplace giving a traditional “Normandy feel” to the property.
From the entrance hall there is a shower room and wc and door to access the adjacent attached garage. Stairs at the end lead to
First Floor
On the first floor we have three bedrooms, a raised landing area offering additional space, the first floor is quite quirky with the different floor levels – gives the property a nice feel to it.
Outbuildings
To the left as you look at the property you have an attached garage which can be access from the house in addition to the external doors. There are further attached outbuildings which offer additional scope to increase the habitable floor area subject to planning.
To the right of the property as you look at it is a separate utility room and at 90 degrees to this is a room used as a greenhouse
Gardens
Mainly lawned well presented with good variety of plants and hedging.
Summing up – This detached Normandy home is a really nice property in a peaceful location, its a nice and bright property which has been well maintained and is very presentable and viewing is highly recommended.
 Currency Conversion provided by French Property Currency
powered by A Place in the Sun Currency, regulated in the UK (FCA firm reference 504353)
Currency Conversion provided by French Property Currency
powered by A Place in the Sun Currency, regulated in the UK (FCA firm reference 504353)
| €273,000 is approximately: | |
| British Pounds: | £232,050 |
| US Dollars: | $292,110 |
| Canadian Dollars: | C$401,310 |
| Australian Dollars: | A$450,450 |
Location Information
Property added to Saved Properties