Beautiful Normandy Character Home
Advert Reference: 458650
For Sale By Agent
Agency: Healey Fox View Agency
Find more properties from this Agent
View Agency
Find more properties from this Agent
 Currency Conversion provided by French Property Currency
powered by A Place in the Sun Currency, regulated in the UK (FCA firm reference 504353)
Currency Conversion provided by French Property Currency
powered by A Place in the Sun Currency, regulated in the UK (FCA firm reference 504353)
| €180,000 is approximately: | |
| British Pounds: | £153,000 |
| US Dollars: | $192,600 |
| Canadian Dollars: | C$264,600 |
| Australian Dollars: | A$297,000 |
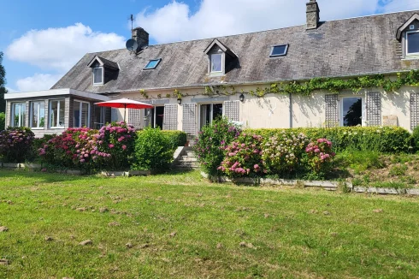
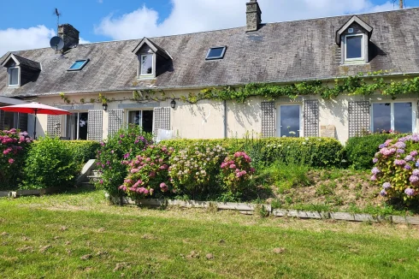
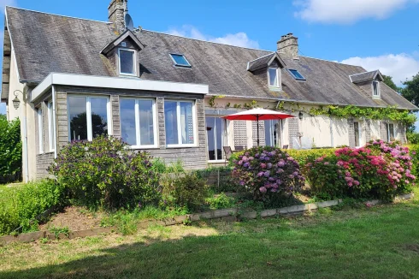
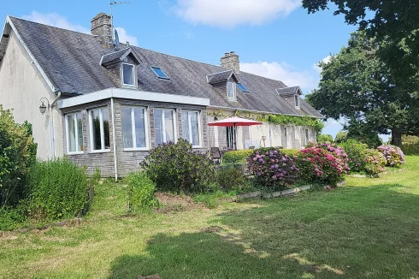
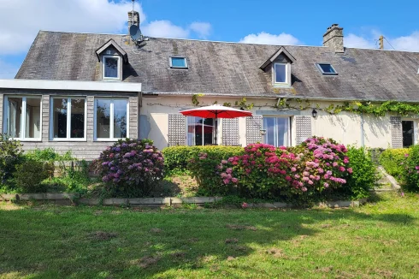
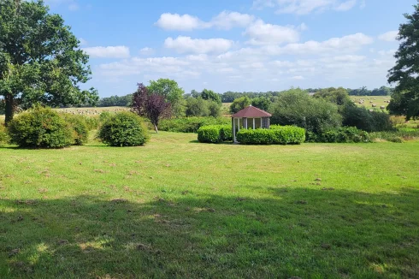
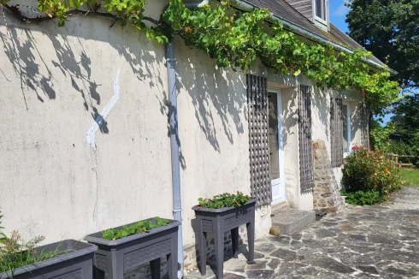
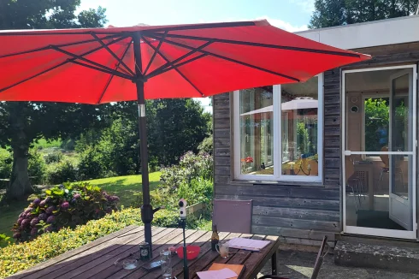

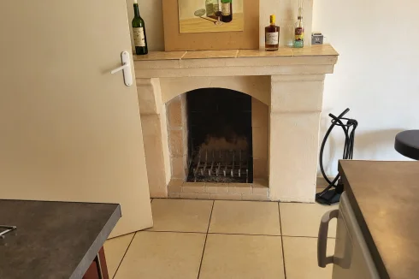
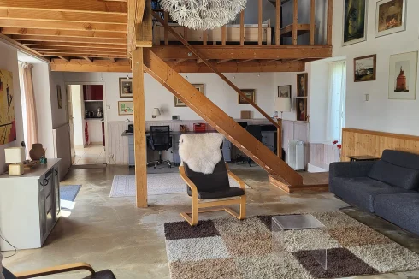
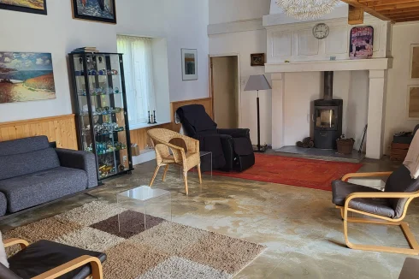
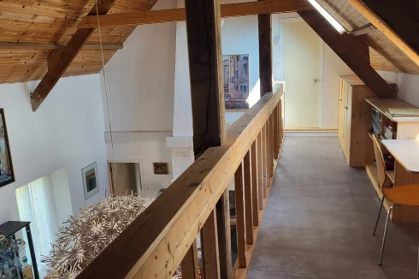
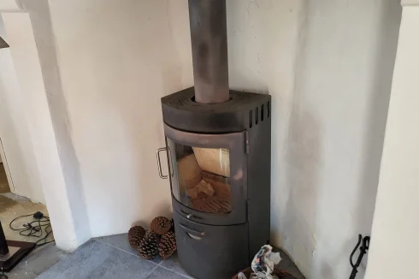
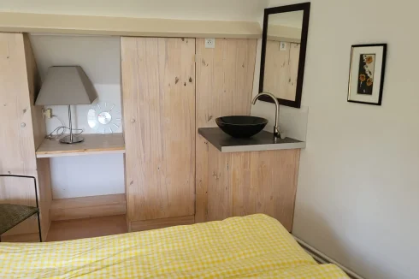
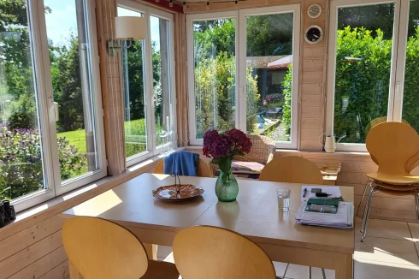
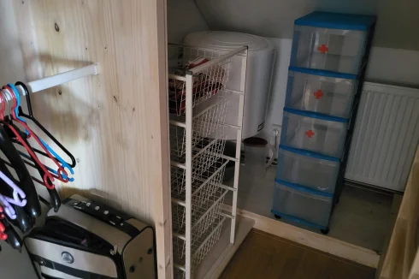
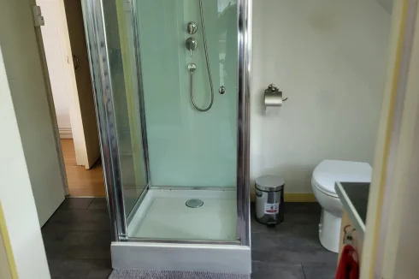
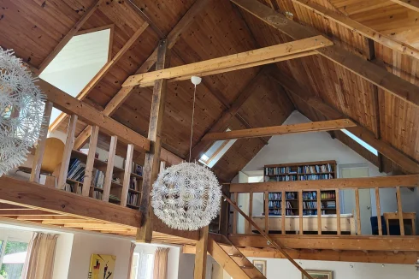
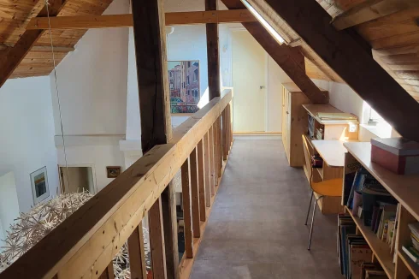
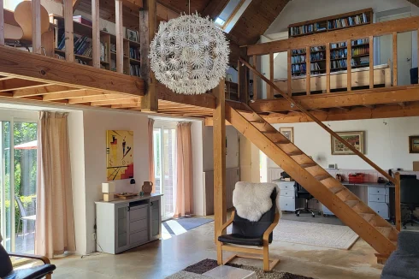
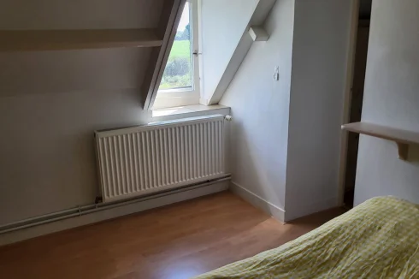
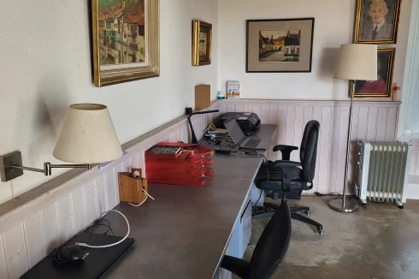
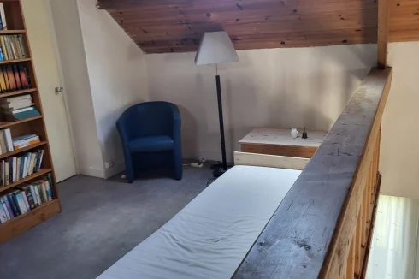


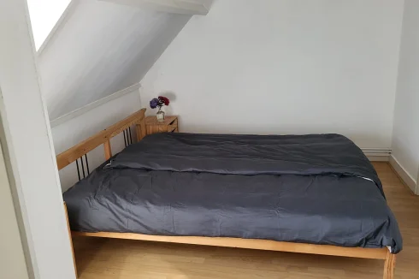
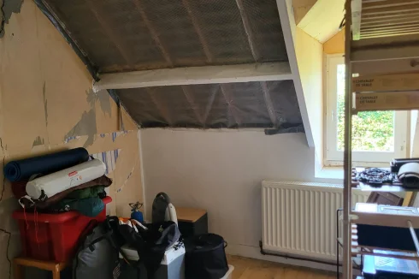
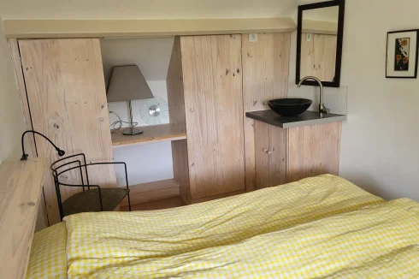
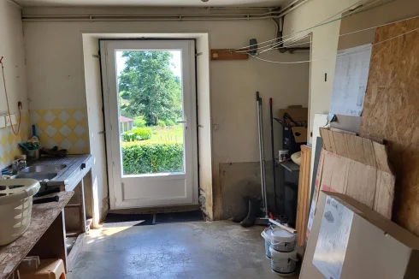
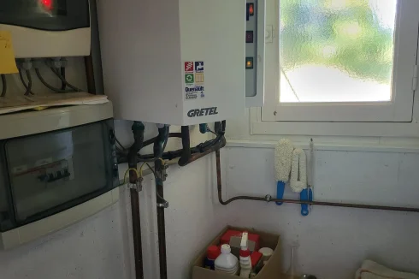
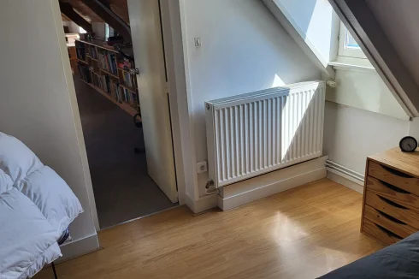
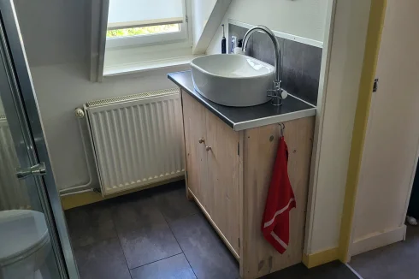
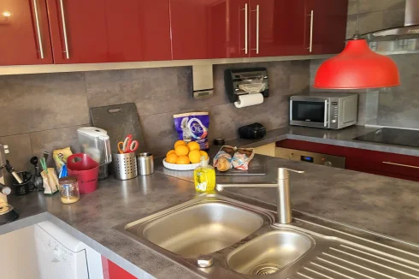
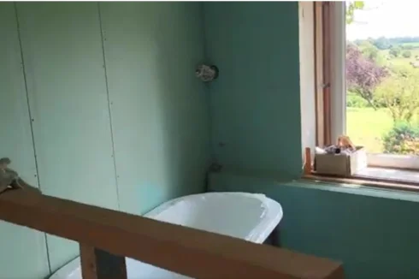
Key Info
- Type: Residential (Farmhouse / Fermette, House), Maison Ancienne , Detached
- Bedrooms: 3
- Land Size: 2 m²
Highlights
- Farmhouse with acreage, garden, terrace
Features
- Character / Period Features
- Garden(s)
- Off-Street Parking
Property Description
The property is double glazed, has a magnificent mezzanine – its very light and airy. Three bedrooms plus additional space on the landing area (could be an office for example). There is some work to finish off on the ground floor as an additional bathroom was being installed – most of the major works have been done for this.
Set in grounds of nearly 2 acres and situated a couple of kilometres from Gorges – a village which boasts a bar tabac and general grocers. The property is about 8 kilometres from the town of Periers which has a good range of shops and amenities.
Ground floor – Entrance hall with wc and hand basin to one side leading to
Kitchen with good range of units and also has a fireplace
Open plan living room with woodburning stove – overlooks magnificent gardens – nice and bright due to size and number of the double glazed windows. Staircase to mezannine landing. This room is nice and bright with it being dual aspect. Not often you have such a large bright room in Normandy as often the north facing side of the houses often don’t have any openings. Patio doors to terassed outdoor area with panoramic views over garden from its elevated position. Passageway leading to
Utility Room – Needs finishing. This is off the main living room. Door to outside terasse.
Bathroom – Needs finishing but major works have been done.
Off the kitchen is the extended area which is a conservatory used as a dining area – beautiful views of the gardens here. This has access to the rear terassed area – ideal for BBQs in the summer.
The stairs are in the main living room which leads to a substantial landing area currently used as a library area. There is a good sized area which could be used as an office area or provide additional bedroom space. Off this is a shower room which is a Jack and Jill style shower room which can also be accessed from the first bedroom which is on the right of the stairs.
There are two further bedrooms on the first floor.
Outdoors – You have 3 garages effectively and a garden summerhouse situated in the gardens.
The land which has been beautifully maintained and presented is nearly 2 acres. Its a superb setting.
The full ground floor has underfloor heating, that they had installed in 2003 the floor heating works through the electric boiler. There is a wood-burner downstairs but that is extra (above the floor heating).
Upstairs is heated by radiators (also controlled by the same energy electric system/boiler).
The habitable surface area is around 150m2.
 Currency Conversion provided by French Property Currency
powered by A Place in the Sun Currency, regulated in the UK (FCA firm reference 504353)
Currency Conversion provided by French Property Currency
powered by A Place in the Sun Currency, regulated in the UK (FCA firm reference 504353)
| €180,000 is approximately: | |
| British Pounds: | £153,000 |
| US Dollars: | $192,600 |
| Canadian Dollars: | C$264,600 |
| Australian Dollars: | A$297,000 |
Location Information
Property added to Saved Properties