Wonderfully Renovated 5-Bedroom Character House with Pool
Advert Reference: 406054
For Sale By Agent
Agency: Healey Fox View Agency
Find more properties from this Agent
View Agency
Find more properties from this Agent
 Currency Conversion provided by French Property Currency
powered by A Place in the Sun Currency, regulated in the UK (FCA firm reference 504353)
Currency Conversion provided by French Property Currency
powered by A Place in the Sun Currency, regulated in the UK (FCA firm reference 504353)
| €399,000 is approximately: | |
| British Pounds: | £339,150 |
| US Dollars: | $426,930 |
| Canadian Dollars: | C$586,530 |
| Australian Dollars: | A$658,350 |
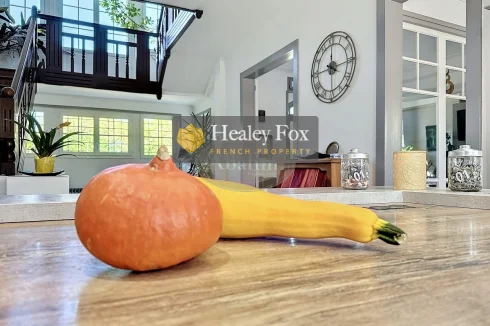
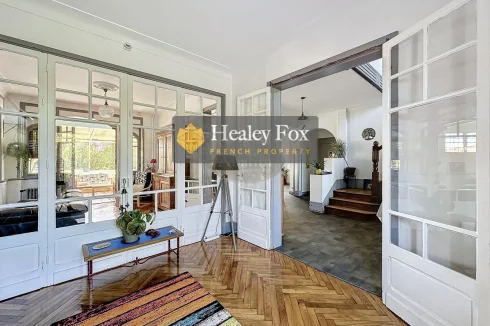
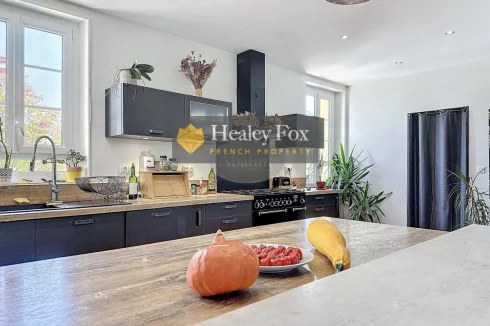
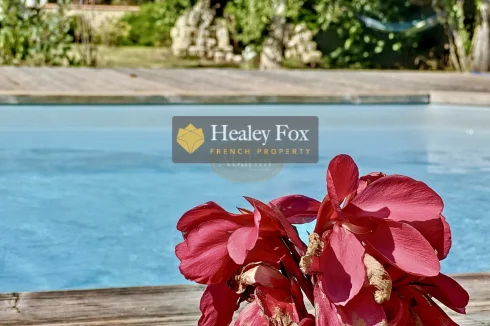
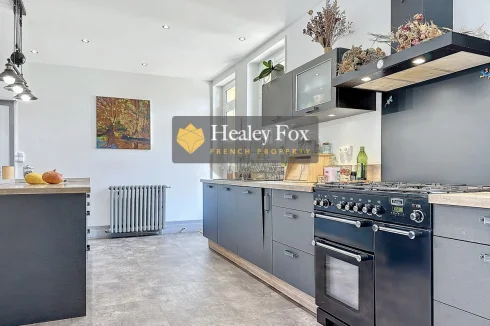
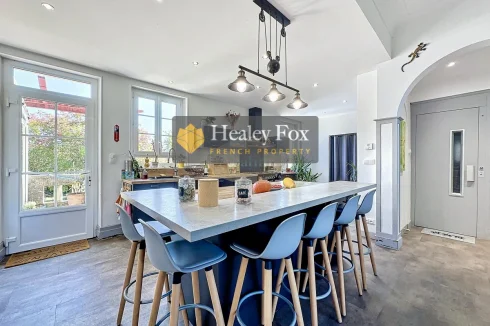
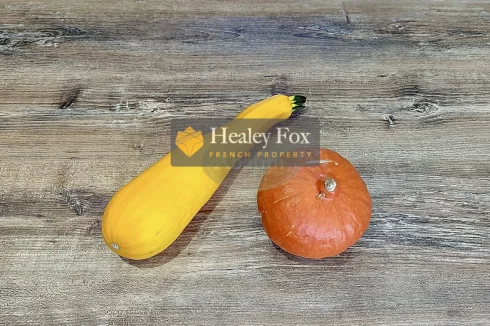
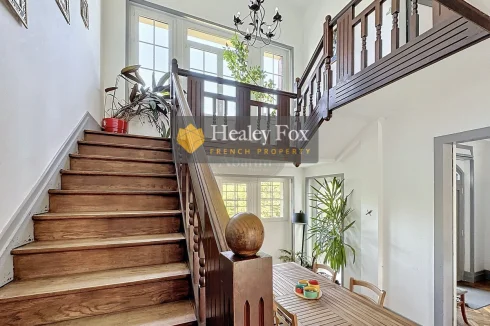
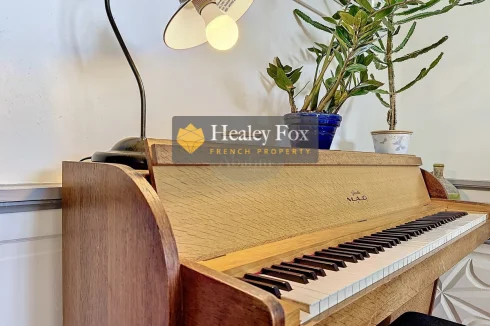
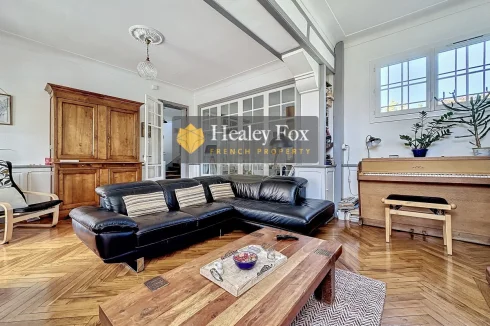
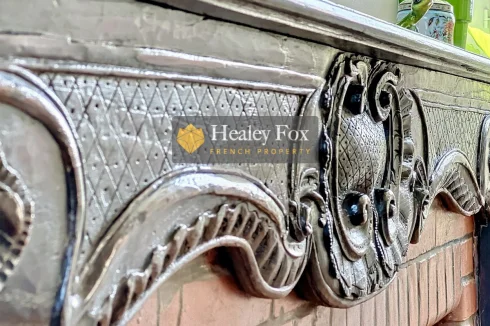
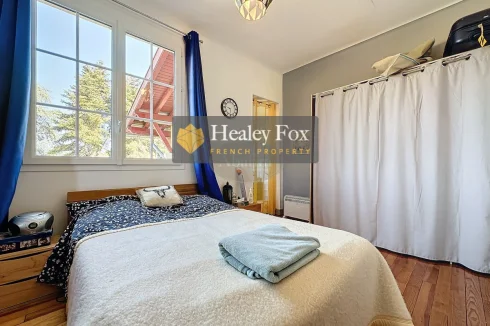
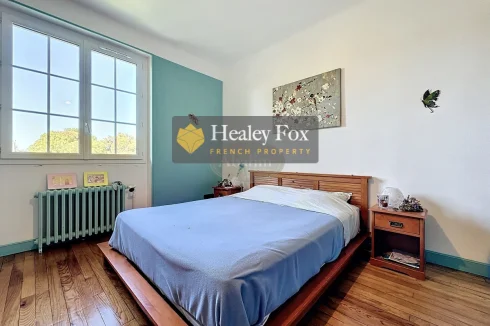
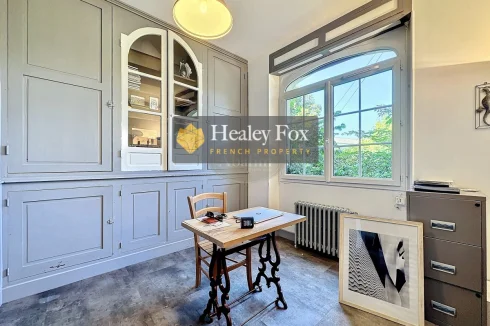
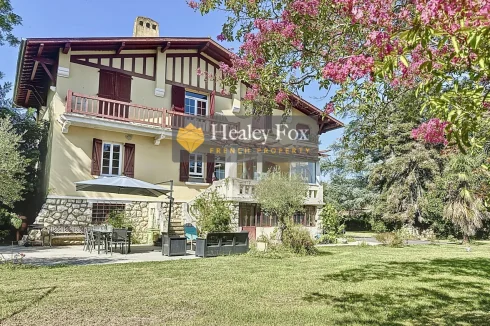
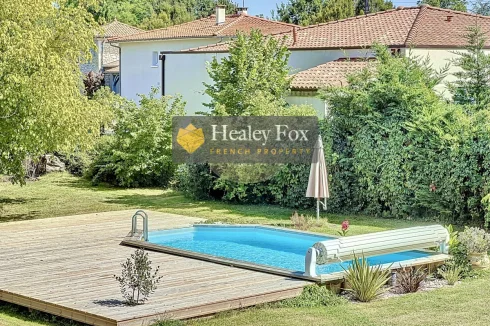
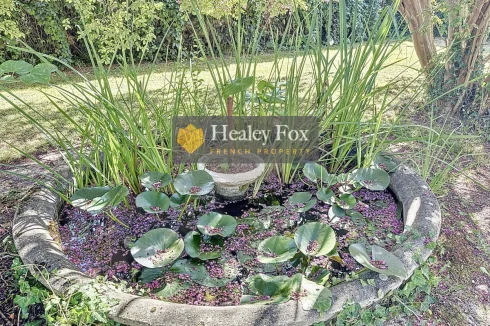
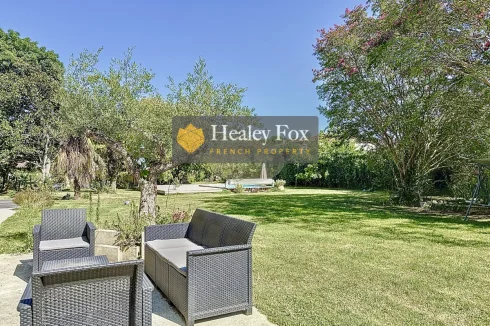
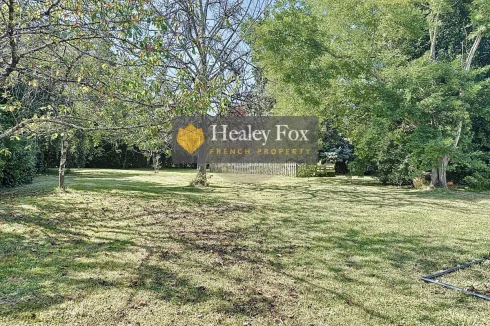
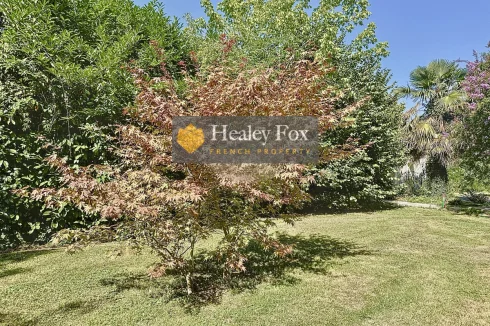
Key Info
- Type: Residential (Villa, House) , Detached
- Bedrooms: 5
- Habitable Size: 207 m²
- Land Size: 4,045 m²
Highlights
- Villa with garden, swimming pool, terrace
Features
- Character / Period Features
- Garden(s)
- Off-Street Parking
- Renovated / Restored
- Rental / Gîte Potential
- Swimming Pool
- Terrace(s) / Patio(s)
Property Description
Located in Masseube, this 210 m2 house has been meticulously renovated and is composed of a kitchen, a dining room, a living room, 5 bedrooms, a bathroom, 2 shower-rooms, 2 toilets and a big basement. You'll also enjoy the lovely tree-filled garden (4000 m2; entirely fenced-in) and the swimming pool. Near schools and conveniences.
Wisely situated, in the immediate vicinity of schools and conveniences, this atypical property will surprise you from the moment you see it.
After going through the front gate, you discover the property. The 4000 m2 garden is tree-filled and entirely fenced-in, allowing you to fully enjoy the quiet setting. The terrace, balcony and sunroom face south, allowing you to relax without being overlooked.
The garden level has a garage, a cellar, an orange orchard and storage space spread over 130 m2, which permits optimal storage. This space also has a lift that goes directly to the first floor.
On the first floor, reached by two staircase outside in additon to the lift, you'll understand the extent of the quality renovation that this property has undergone.
In the entrance hall, you'll be in awe. The brightness, the volume, the woodwork and glass will undeniably catch your eye.
The entrance hall (12 m2) has a closet. To the right is a open-plan kitchen and dining room (50 m2), which is next to the cosy living room (27 m2). This wonderful set of rooms is the true heart of this welcoming house.
The presence of the fireplace that combines woodwork and small bricks, as well as the sunroom that faces south, only reinforces the feeling of well-being.
This level also has a study (13 m2), a pantry (4 m2) and a toilet.
An imposing staircase leads to the second floor and its mezzanine.
This floor has five bedrooms (12 m2; 2 x 13 m2; 14 m2 17 m2). Two of them have shower-rooms (5 m2). There is also a bathroom (5 m2) and a toilet.
A southern-facing balcony connects two of the bedrooms.
A hidden door opens onto a secret room (10 m2) that can be converted to you liking. A sort of garret with a rather unusual story, it could become a playroom, a fitness room or simply a bedroom.
Joinery is PVC and double-glazed.
Heating is provided by an air/water heat pump + radiators, in addition to an insert.
Connected to mains drainage and up to code.
Gas is used in the kitchen part.
The lift serves the garden level and the first floor.
This atypical property, in the heart of a known fortified town in the Gers that has all conveniences, is well suited for a family looking for a quality pied-a-terre, but also suited for the recently retired eager for tranquility and well-being.
This magnificent house, near all conveniences on foot (baker's, supermarket, schools, surgeries, dentist's, nurse's, physio...) is located 30 minutes from Auch; 1 hr from Blagnac and its international airport; 1 hr 20 min from Toulouse; 1 hr 15 min from the closest ski slopes; 2 hr 30 min from the Atlantic Ocean.
 Currency Conversion provided by French Property Currency
powered by A Place in the Sun Currency, regulated in the UK (FCA firm reference 504353)
Currency Conversion provided by French Property Currency
powered by A Place in the Sun Currency, regulated in the UK (FCA firm reference 504353)
| €399,000 is approximately: | |
| British Pounds: | £339,150 |
| US Dollars: | $426,930 |
| Canadian Dollars: | C$586,530 |
| Australian Dollars: | A$658,350 |
Location Information
Property added to Saved Properties