**Traditional Farmhouse with Outbuildings and Great Views
Advert Reference: 16989-253051
For Sale By Agent
Agency: Healey Fox View Agency
Find more properties from this Agent
View Agency
Find more properties from this Agent
 Currency Conversion provided by French Property Currency
powered by A Place in the Sun Currency, regulated in the UK (FCA firm reference 504353)
Currency Conversion provided by French Property Currency
powered by A Place in the Sun Currency, regulated in the UK (FCA firm reference 504353)
| €275,000 is approximately: | |
| British Pounds: | £233,750 |
| US Dollars: | $294,250 |
| Canadian Dollars: | C$404,250 |
| Australian Dollars: | A$453,750 |
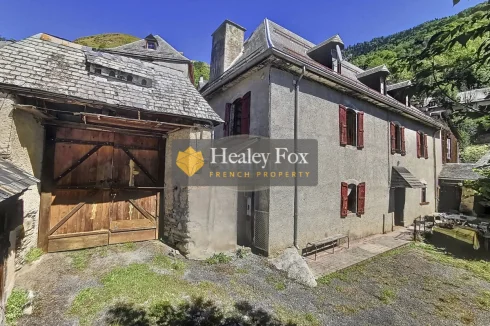
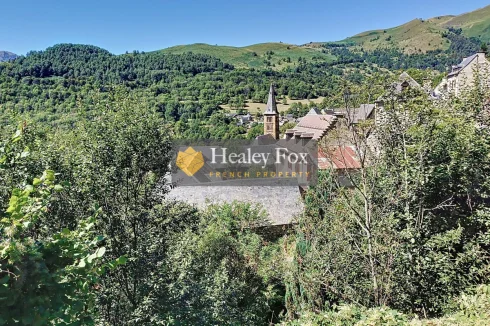
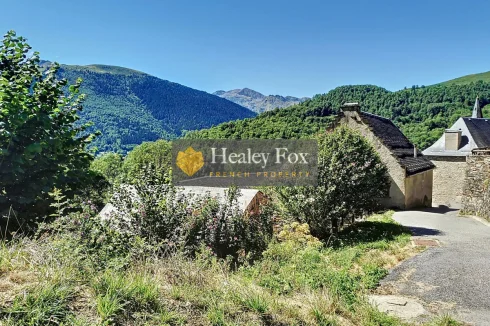
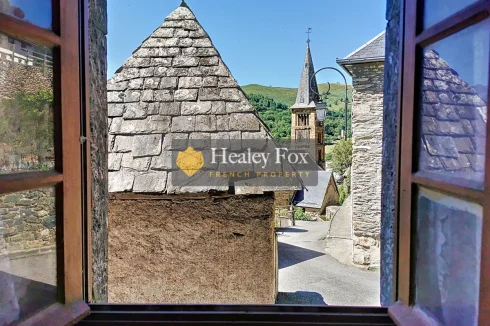
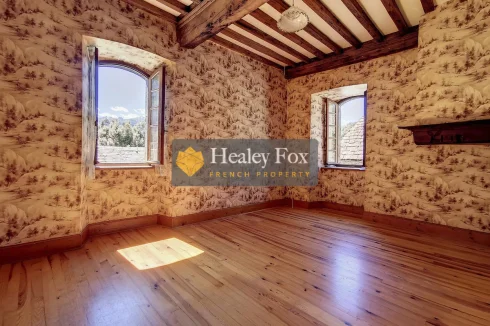
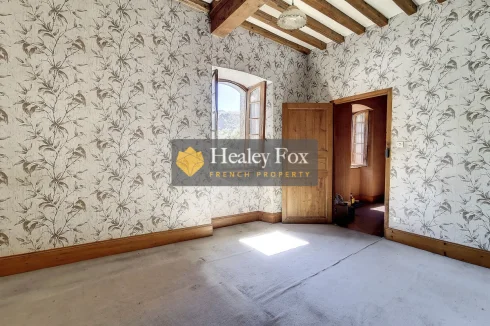
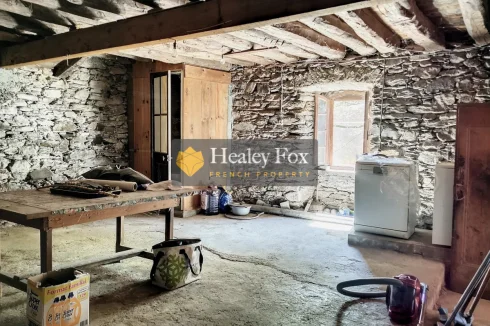
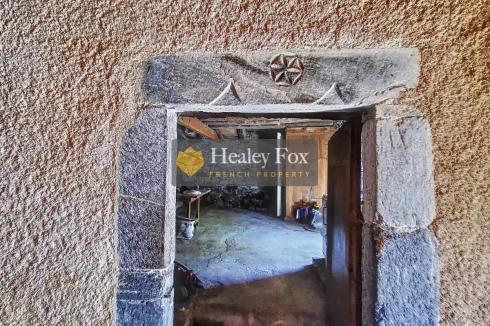
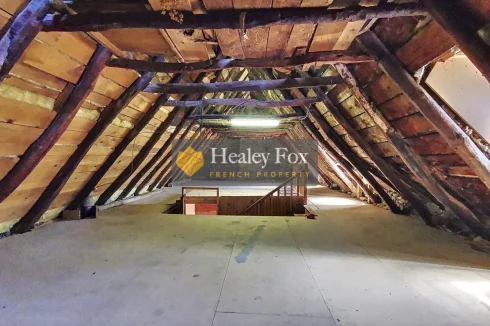
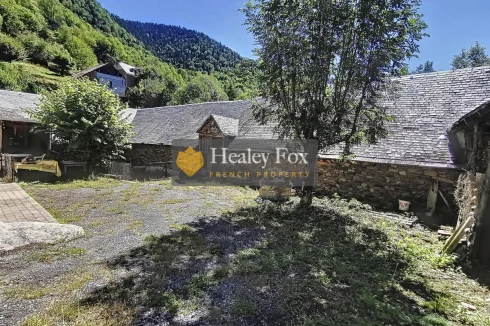
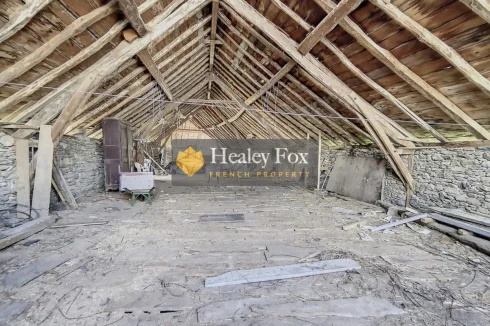
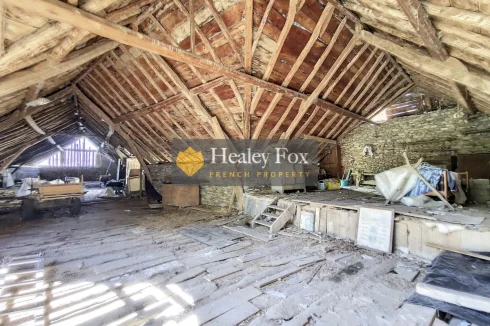
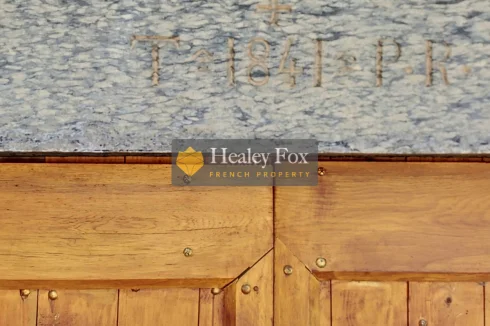
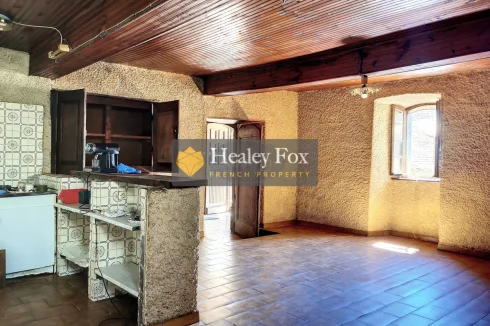
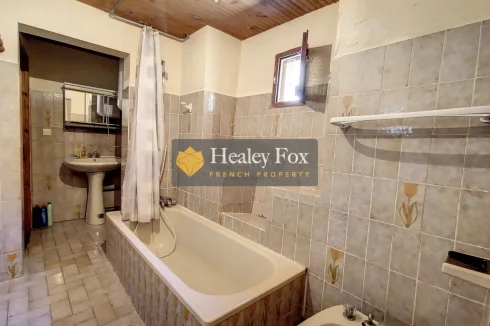
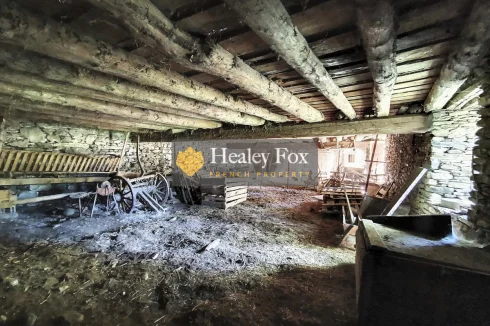

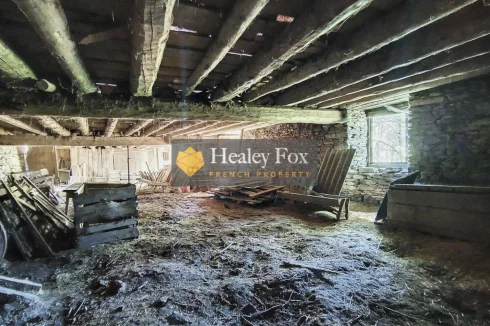


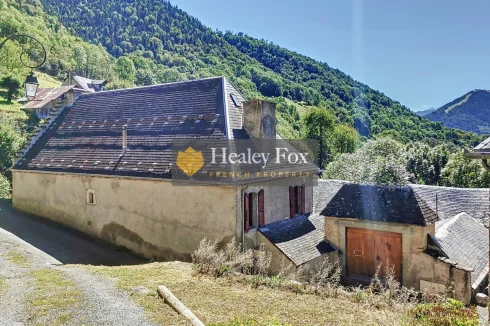
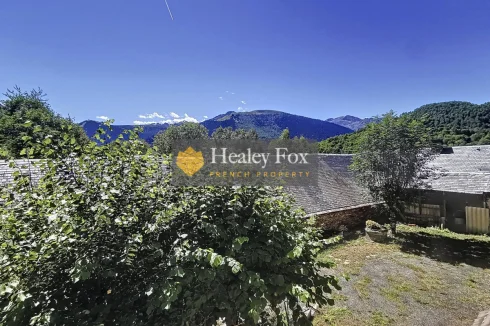
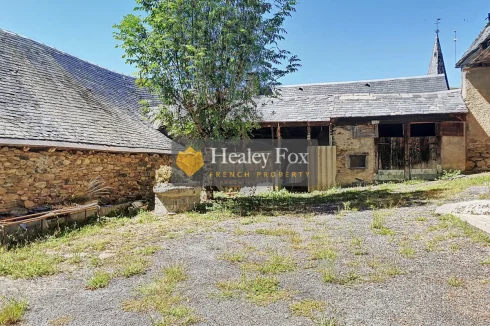
Key Info
- Type: Residential (Farmhouse / Fermette, House), Maison Ancienne , Detached
- Bedrooms: 4
- Habitable Size: 180 m²
- Land Size: 4,690 m²
Highlights
- Acreage
- Garden
- Outbuilding
- Outbuilding + Others
- Terrace
Features
- Garden(s)
- Land
- Off-Street Parking
- Outbuilding(s)
- Ski
Property Description
Located in a hamlet of the Bourg d'Oueil valley 12 mins from Bagneres-de-Luchon is this very beautiful farmhouse, south/south-east facing, offering 190m2 of living space including four bedrooms and 500m2 of outbuildings on 4690m2 of grounds with no overlooking neighbours. Important potential for a gite, seminars or receptions.
On entering the property you will remark all the buildings centred around the interior courtyard in the traditional Pyrenean style.
This pleasant, peaceful mountain hamlet has traditional buildings constructed from stone, wood and slate. The area is ideal for hiking and cycling all year round, as well as for skiing. There are no main roads nearby and no sound or visual nuisances in this natural setting. The view from the property is of the Superbagneres ski area and surrounding 3000m Luchon summits.
The main house has a central 8m2 entrance hall serving, to the left, the 31.5m2 main living room with fireplace and bread oven, and a 32.5m2 room to the right with a toilet.
A wooden staircase leads up to a 10m2 landing which serves four good-sized bedrooms (13m2, 13.5m2, 14m2 and 16m2) as well as a bathroom and toilet. The two south-facing bedrooms offer a splendid view of the Luchon summits.
A closed staircase allows access to a 70m2 insulated attic space (48m2 Carrez Law) for your projects. The dormer windows and skylight allow light.
The house is constructed from stone with a traditional roof framework and the window openings are of cut stone. The roof is covered in a slate containing asbestos fibres. A fireplace in each room adds a certain charm. The windows have one pane of glass. A heating system will have to be added, wiring should be updated and an individual sewage system will have to be installed.
A livestock barn has an incredible 228m2 footprint and an upper floor. There are also numerous lean-to's, poultry houses and shelters. The stone walls are in perfect condition. There are 500m2 of space to bring your projects for gites, reception rooms, exercise rooms, music rooms, cinema etc to fruition.
A wooded plot at the roadside away from the village will provide you with firewood.
You will be 12 mins from Luchon, 35 mins from the Spanish border, 20 mins from skiing at Peyragudes, 2h from Toulouse.
HF Ref: 253051
Property Type: Farmhouse
Condition: Habitable
Property Setting: Hamlet
Rooms: 6
Bedrooms: 4
Interior Size: 180m2
Land Size: 4690m2
 Currency Conversion provided by French Property Currency
powered by A Place in the Sun Currency, regulated in the UK (FCA firm reference 504353)
Currency Conversion provided by French Property Currency
powered by A Place in the Sun Currency, regulated in the UK (FCA firm reference 504353)
| €275,000 is approximately: | |
| British Pounds: | £233,750 |
| US Dollars: | $294,250 |
| Canadian Dollars: | C$404,250 |
| Australian Dollars: | A$453,750 |
Location Information
Property added to Saved Properties