**Equestrian Property, Views of Pyrenees
Advert Reference: 16989-219643
For Sale By Agent
Agency: Healey Fox View Agency
Find more properties from this Agent
View Agency
Find more properties from this Agent
 Currency Conversion provided by French Property Currency
powered by A Place in the Sun Currency, regulated in the UK (FCA firm reference 504353)
Currency Conversion provided by French Property Currency
powered by A Place in the Sun Currency, regulated in the UK (FCA firm reference 504353)
| €749,000 is approximately: | |
| British Pounds: | £636,650 |
| US Dollars: | $801,430 |
| Canadian Dollars: | C$1,101,030 |
| Australian Dollars: | A$1,235,850 |
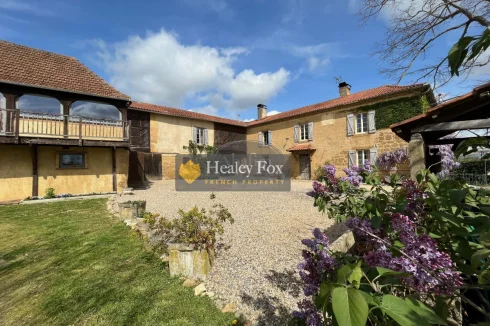
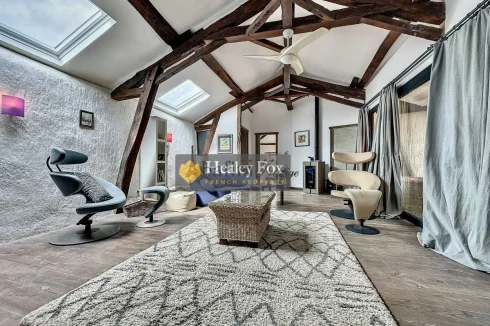
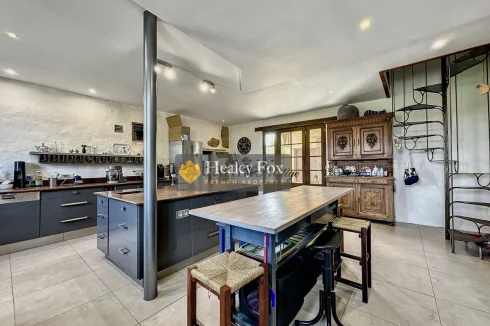
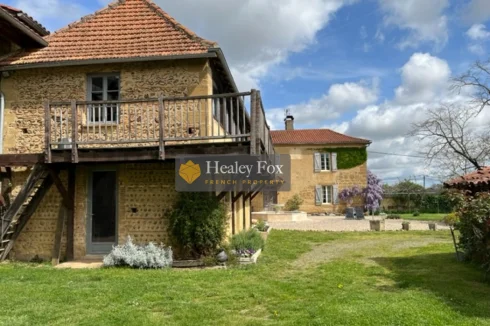
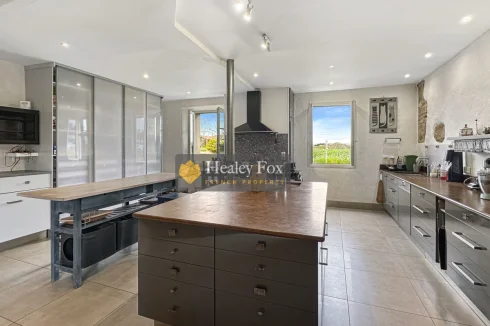
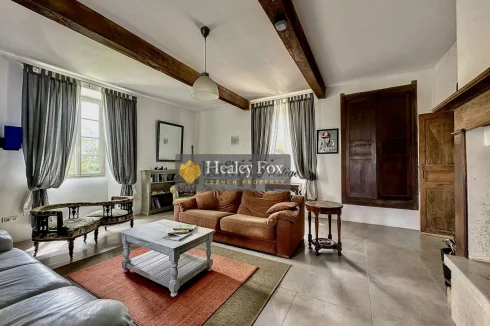
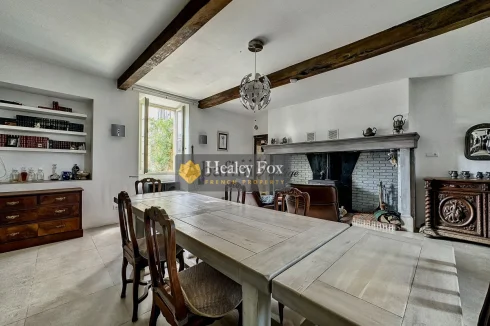
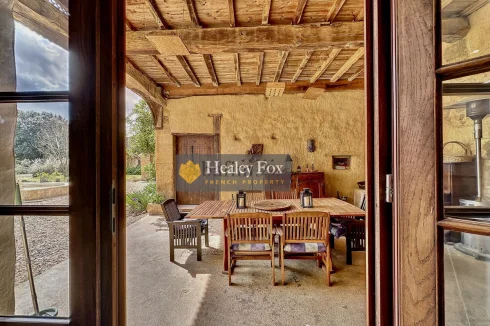
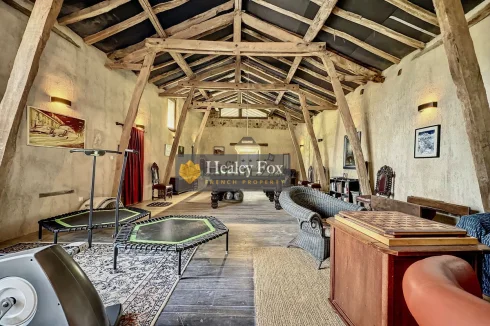
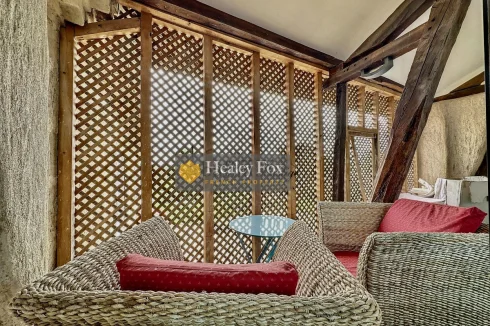
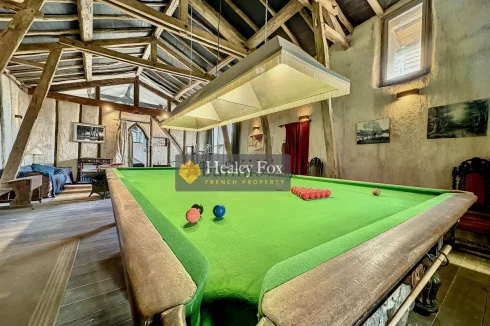
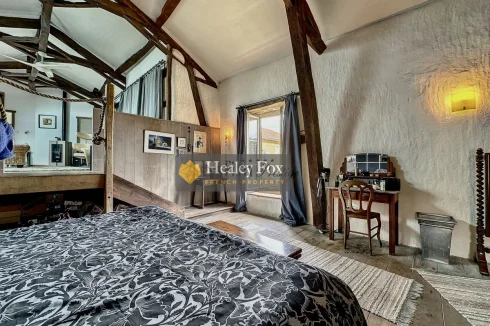
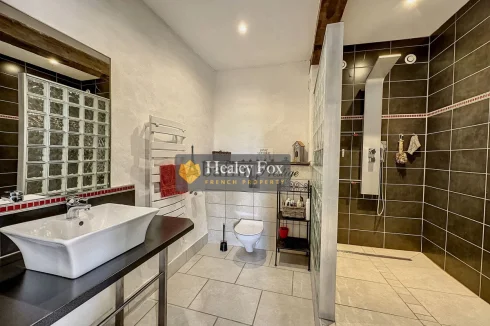
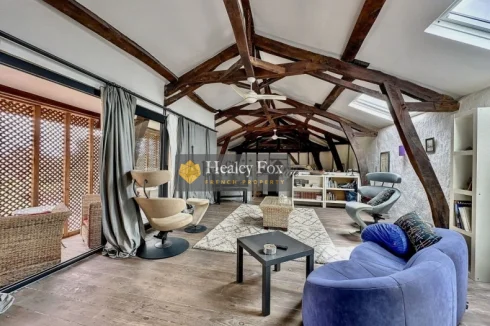
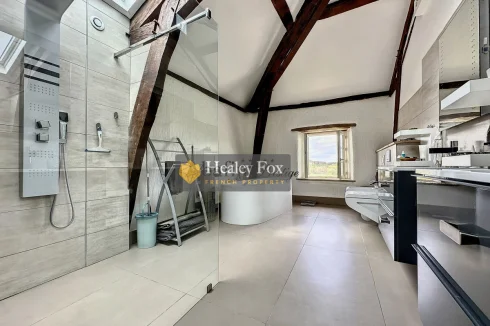

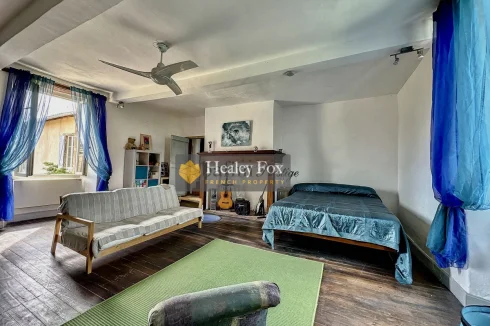
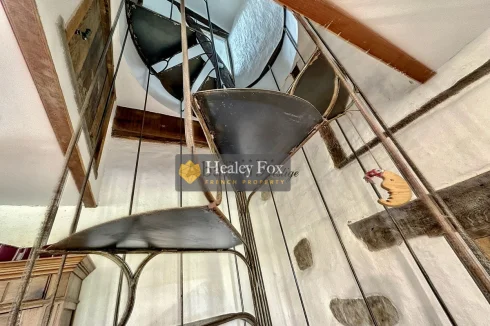
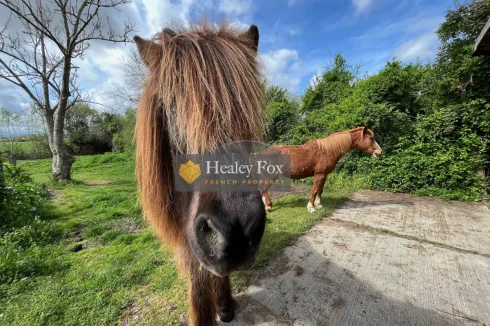
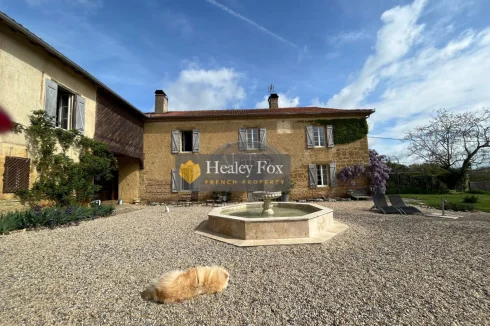
Key Info
- Type: Residential (Farmhouse / Fermette, House), Maison Ancienne , Detached
- Bedrooms: 4
- Habitable Size: 500 m²
- Land Size: 13 ha
Highlights
- Acreage
- Garage
- Garden
- Hectare +
- Outbuilding
- Outbuilding + Others
- Stables
- Terrace
Features
- Garage(s)
- Garden(s)
- Land
- Off-Street Parking
- Outbuilding(s)
- Stable(s) / Equestrian Facilities
Property Description
Located west of Trie-sur-Baïse, this magnificent property combines comfort with authenticity and modernity, with 3 big bedrooms and several outbuildings on 4 hectares of open country and 2 hectares of wood. Views of the Pyrenees.
Once you've entered the property, the Pyrenees and Pic du Midi are in front of you.
A drive then leads to the house dating from 1823 and its outbuildings, for which the owners have conserved the charm and authenticity while bringing comfort and modernity. You'll certainly appreciate the charming fountain in the courtyard.
The front door opens onto a big hall (17 m2) with a large staircase that has a cast-iron rail built by a local craftsman.
On the right, the cosy 36 m2 living room has a wood-burning heater.
On the left, the 36 m2 dining room is perfect for meals with family and friends.
Next, the big equipped kitchen, more than 40 m2, has an island.
A door opens onto the covered terrace with access to a big laundry room.
From the kitchen, a very nice spiral staircase leads to the master bedroom (65 m2) which has a living space (with a private terrace) and a sleeping area.
There is also a big bathroom with a tub, shower, washbasin and wall-mounted toilet.
From the master bedroom, an old church door opens onto a room measuring more than 70 m2 that is currently used as a fitness room and billiard.
A few steps more then lead to another room, more than 40 m2 with a balcony, currently used as a study and workshop.
Returning to the hall and taking the central staircase, you'll arrive in two big bedrooms (+30 m2), each with a private shower-room.
In the park that is planted with flowers and trees, you'll enjoy the adorable outbuilding that has been converted into two bedrooms.
There are more than 200 m2 of outbuildings spread out through the garage, workshop, carport, saddle room and stable with two loose-boxes. You'll be able to train your horses in the school in Equisol (mixture of plastic and sand) of 40m x 20m.
The land is composed of 4 hectares of meadows and 2 hectares of wood (2 plots separated and non-adjoining the house).
Electric and wood-burning heating.
Electric hot-water heater.
Septic tank for drainage that is up to code.
Located 30 minutes from Lannemezan; 40 min from Tarbes; 1 hr 50 min from Toulouse; 2 hr 30 min from the beaches of the Atlantic Ocean.
HF Ref: 219643
Property Type: Farmhouse
Condition: Ready to move in
Property Setting: Country
Rooms: 10
Bedrooms: 4
Interior Size: 500m2
Land Size: 130000m2
 Currency Conversion provided by French Property Currency
powered by A Place in the Sun Currency, regulated in the UK (FCA firm reference 504353)
Currency Conversion provided by French Property Currency
powered by A Place in the Sun Currency, regulated in the UK (FCA firm reference 504353)
| €749,000 is approximately: | |
| British Pounds: | £636,650 |
| US Dollars: | $801,430 |
| Canadian Dollars: | C$1,101,030 |
| Australian Dollars: | A$1,235,850 |
Location Information
Property added to Saved Properties