Chateau Touraine i.S.M.H. Restored - on 3,13 Hectares
Advert Reference: 604
For Sale By Agent
Agency: Agence TBI View Agency
Find more properties from this Agent
View Agency
Find more properties from this Agent
 Currency Conversion provided by French Property Currency
powered by A Place in the Sun Currency, regulated in the UK (FCA firm reference 504353)
Currency Conversion provided by French Property Currency
powered by A Place in the Sun Currency, regulated in the UK (FCA firm reference 504353)
| €1,495,000 is approximately: | |
| British Pounds: | £1,270,750 |
| US Dollars: | $1,599,650 |
| Canadian Dollars: | C$2,197,650 |
| Australian Dollars: | A$2,466,750 |

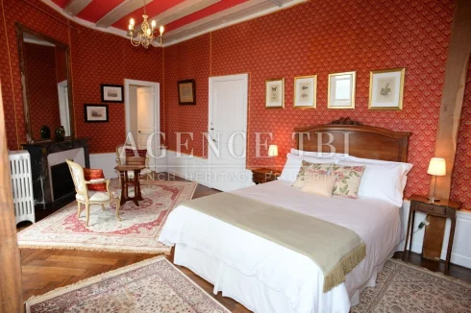
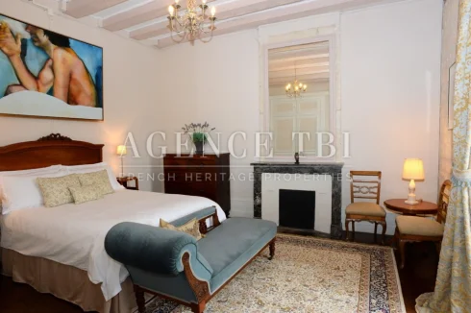
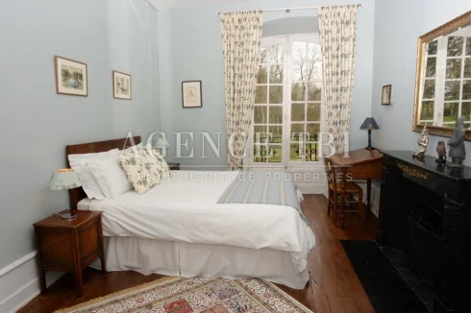
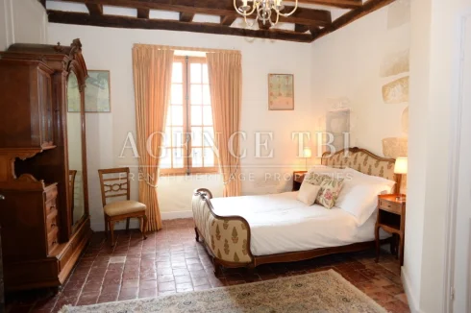
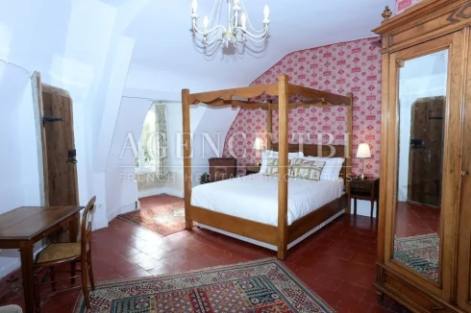
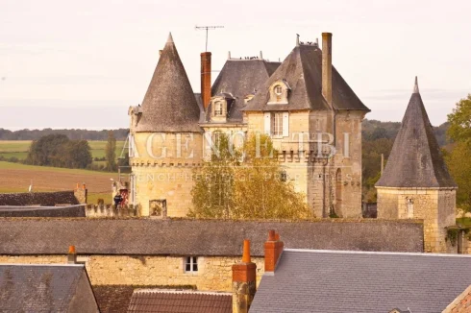
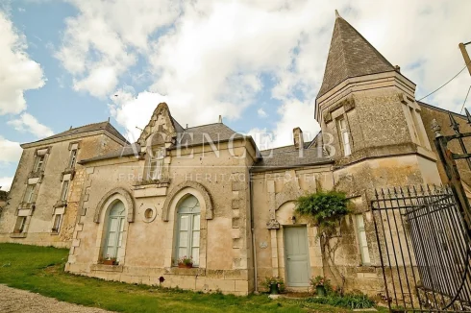
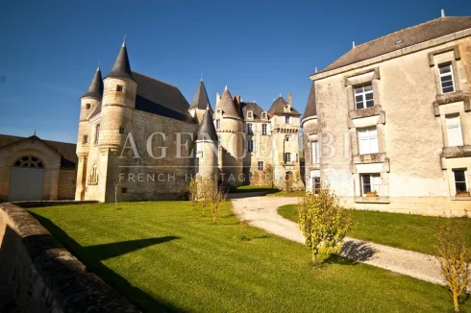
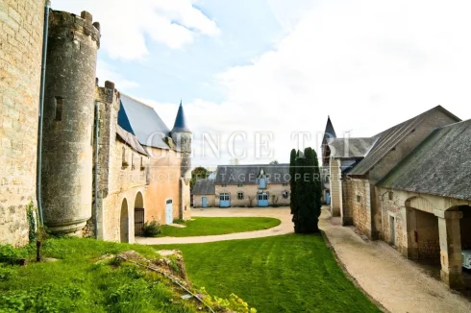
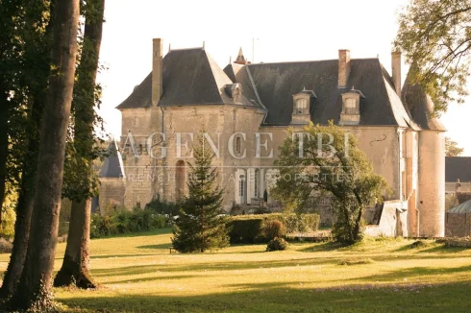
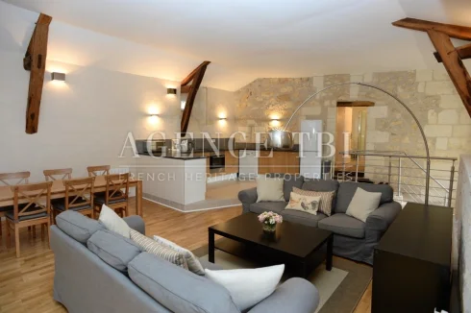
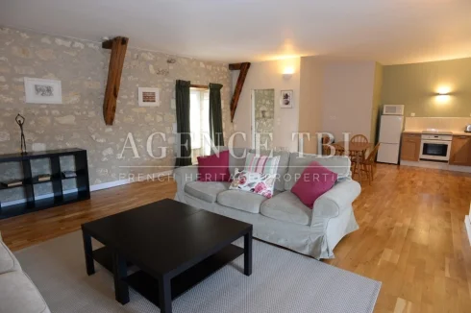
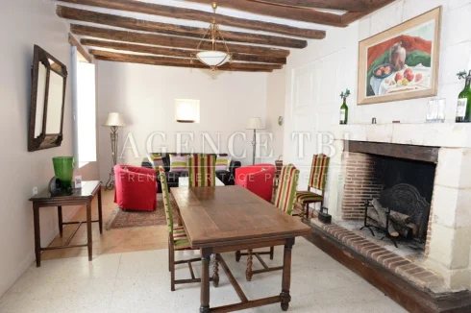
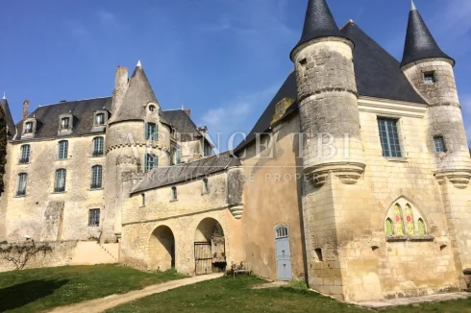
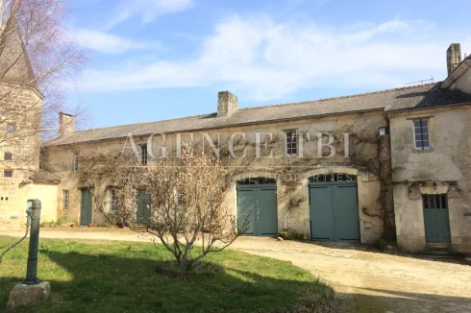
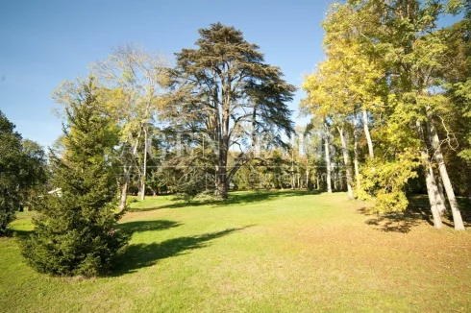
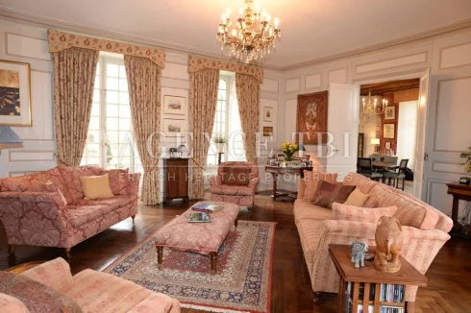
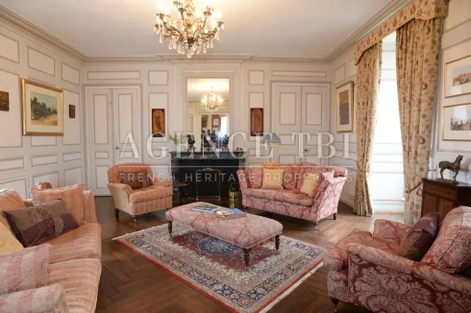
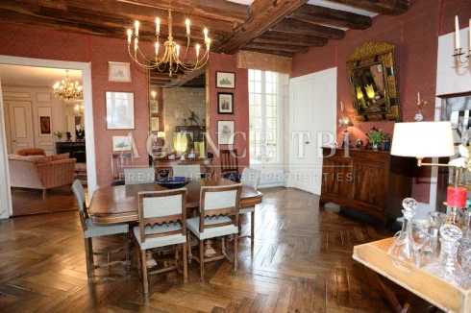
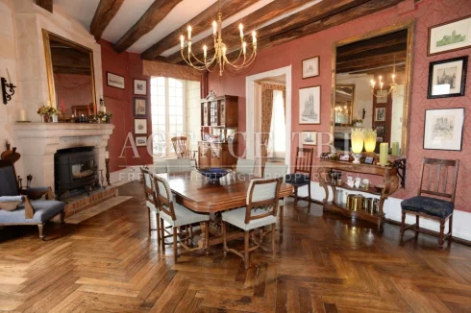
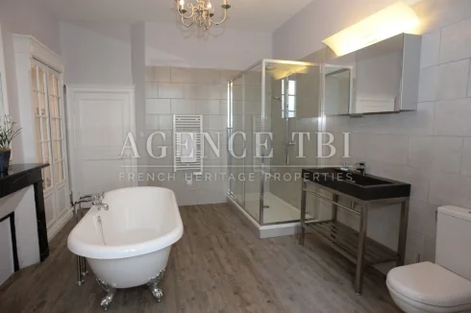
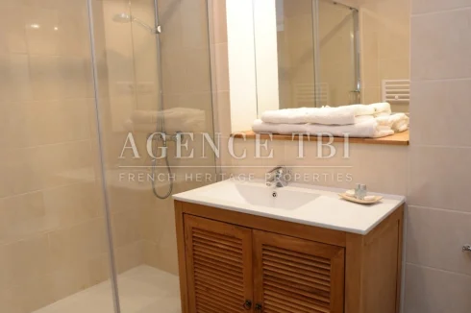
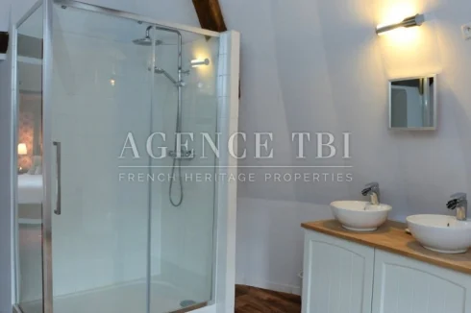
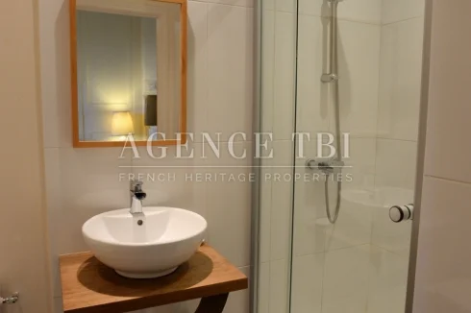
Key Info
- Type: Residential (Château, Country House) , Detached
- Bedrooms: 16
- Bath/ Shower Rooms: 12
- Habitable Size: 800 m²
- Land Size: 3.12 ha
Highlights
- Touraine, Indre and Loire (37). 3 hours south of Paris, quiet.
Features
- Cellar(s) / Wine Cellar(s)
- Central Heating
- Character / Period Features
- Courtyard
- Garage(s)
- Garden(s)
- Land
- Off-Street Parking
- Orchard(s) / Fruit Trees
- Outbuilding(s)
- Renovated / Restored
- Terrace(s) / Patio(s)
- Vegetable Garden(s)
- Well
- Woodland / Wooded
Property Description
ON SALE // In Touraine, exceptional Château in Touraine XV°-XVII° and XIX° I.S.M.H. restored, on 3ha13.
High quality services. 4 additional accommodation. Châtelet. Numerous outbuildings.
Large troglodyte cellars and underground cellars.
Interior courtyards. Wooded park. Terrace. Vegetable garden. Garden.
The whole on 3ha 13.
The Château en Touraine, restored, includes:
On the ground floor:
A main entrance of 14m2, floor tiles, stone spiral staircase.
On the 1st floor:
A 31m2 living room, beams and stone fireplace.
A laundry-boiler room of 10m2.
Half-floor:
A small living room of 10m2, floor tiles.
On the 2nd floor (access to the 60m2 terrace and the garden):
A fitted kitchen of 20m2, floor tiles, beams and access to the terrace on the tower.
A 28m2 dining room, oak parquet floor, beams and fireplace with stove.
A hallway with access to a shower room-wc.
A reception room of 39m2, oak parquet, woodwork, marble fireplace and access to the terrace.
Another living room of 25m2, oak parquet floor, stone fireplace.
An office of 11m2, tomettes.
On the 3rd floor:
A corridor, oak parquet, leading to:
A 23m2 bedroom, oak parquet floor, beams, marble fireplace, with its private bathroom-wc of 14m2.
A 20m2 bedroom, oak parquet floor, beams and marble fireplace with private shower room-wc of 6m2.
A 16m2 bedroom, oak parquet floor, marble fireplace, with its private bathroom-wc.
A bedroom of 11m2.
Half-floor:
A 19m2 bedroom, floor tiles, beams, and private shower room-wc.
On the 4th floor:
An entrance-living room.
A 26m2 bedroom, tiled floor, with a boudoir and shower room-wc.
A private apartment comprising: a gallery, 2 bedrooms of 10m2, a shower room-wc.
A small attic above.
Slate roof.
Oil fired central heating.
Le Châtelet (access by a gallery from the castle) includes:
On the ground floor: an old chapel.
On the 1st floor, via a wooden spiral staircase: a large room of 60m2 to finish fitting out, floor tiles, beams, stone fireplace and access to the 2 small round towers.
An attic of 60m2.
The restored annex accommodation n°1 includes:
A kitchenette in the tower, bedroom of 18m2, bathroom-wc-dressing of 10m2.
Restored annex accommodation n°2 (110m2) includes:
A 52m2 living room with fitted kitchen, 3 bedrooms, 2 shower rooms with wc.
Annex accommodation n°3 (90m2) restored includes:
A living room with kitchen, 2 bedrooms, 2 shower rooms and wc.
The restored accommodation n°4 annex (90m2) includes:
A large living room of 26m2, kitchen, 2 bedrooms, shower room, wc.
Dependencies:
Very many outbuildings made up of several independent annex buildings:
A 19th century outbuilding comprising: a 47m2 medieval room with a monumental stone fireplace, a 36m2 room with a bread oven and stone fireplace, a 60m2 garage.
Other buildings including:
Old stables of 50m2 with boxes and stalls and other various stables.
A reception room of 140m2 with bathrooms and kitchen of 21m2.
An annex accommodation to be restored.
A barn of 207m2 on the ground.
A courtyard of 70m2 and another courtyard.
Large troglodyte cellars and vaults.
Underground cellars under the castle.
Pitch:
2 inner courtyards. Terrace.
Wooded and landscaped park. Pleasure garden.
Vegetable garden. Orchard. Tight. Pool.
6 wells.
The whole on 3ha 13.
Exceptional restored medieval castle offering high quality services and superbly preserved period features, quiet in a very beautiful environment. Exceptional old elements including monumental fireplaces, wooden and stone spiral staircases, underground cellars.
(including 6% agency fees payable by the buyer)
 Energy Consumption (DPE)
Energy Consumption (DPE)
 CO2 Emissions (GES)
CO2 Emissions (GES)
 Currency Conversion provided by French Property Currency
powered by A Place in the Sun Currency, regulated in the UK (FCA firm reference 504353)
Currency Conversion provided by French Property Currency
powered by A Place in the Sun Currency, regulated in the UK (FCA firm reference 504353)
| €1,495,000 is approximately: | |
| British Pounds: | £1,270,750 |
| US Dollars: | $1,599,650 |
| Canadian Dollars: | C$2,197,650 |
| Australian Dollars: | A$2,466,750 |
Location Information
Property added to Saved Properties