Bungalow Ready to Move into with Outbuildings, Garden and Field a Short Walk Away
Advert Reference: AI4821SP
For Sale By Agent
Agency: Actous Immobilier SARL View Agency
Find more properties from this Agent
View Agency
Find more properties from this Agent
 Currency Conversion provided by French Property Currency
powered by A Place in the Sun Currency, regulated in the UK (FCA firm reference 504353)
Currency Conversion provided by French Property Currency
powered by A Place in the Sun Currency, regulated in the UK (FCA firm reference 504353)
| €84,958 is approximately: | |
| British Pounds: | £72,214 |
| US Dollars: | $90,905 |
| Canadian Dollars: | C$124,888 |
| Australian Dollars: | A$140,180 |
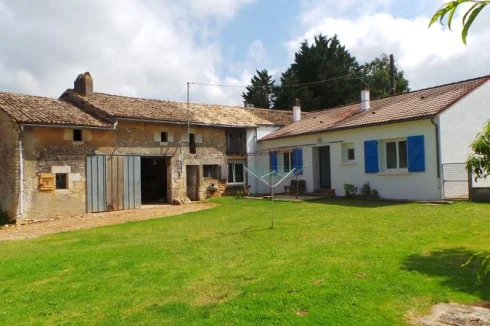
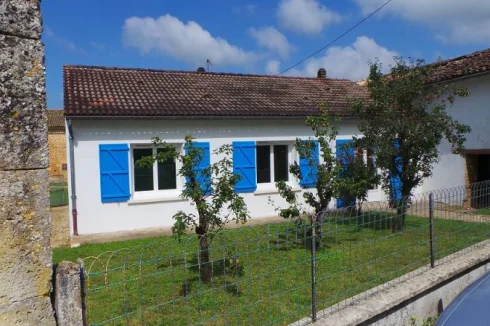
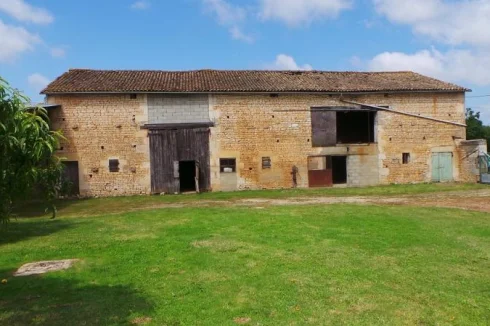
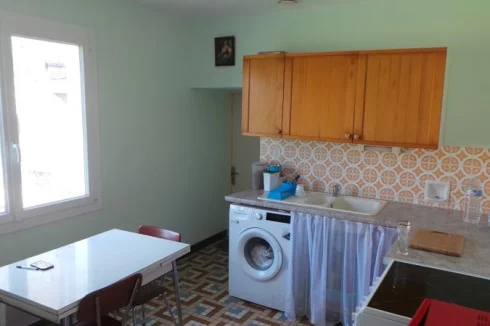
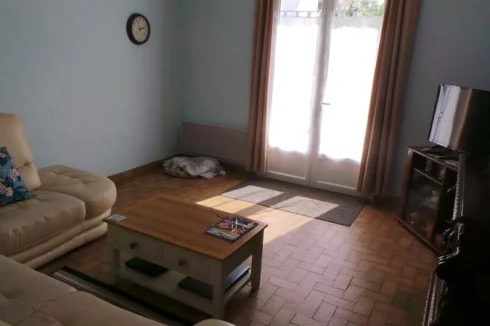
Key Info
- Type: Residential (Villa, Bungalow, House) , Detached
- Bedrooms: 3
- Habitable Size: 77 m²
- Land Size: 4,981 m²
Highlights
- Detached
- Over 1 acre land
Features
- Garden(s)
- Land
- Off-Street Parking
- Outbuilding(s)
- Rental / Gîte Potential
- Terrace(s) / Patio(s)
Property Description
Our ref- AI4821
Bungalow ready to move into with outbuildings, garden and field a short walk away
In a quiet village this property has much to offer. A three bedroom single storey home to move into with attached barn and garage that with appropriate permissions could be extended into or form a separate dwelling. A couple of large barns and large hangars give garaging/workshop
All this on a large, gated plot that is completely enclosed and having a sizeable grassed area with trees and gravelled drive to the hangars. A large field a few minutes walk away also comes with this property
Situated between the large towns of Ruffec and Sauze-Vaussais, the latter only five minutes drive, where you will find shops and allamenities
From the courtyard the front door opens into a hallway of 9m2 which gives access to all the rooms
The property comprises of
Kitchen - 12m2, tiled floor,base and eye level units with space for cooker and washing machine, double glazed window. A door leads to an attached barn
Lounge - 17m2, tiled floor and double glazed doors out to a small enclosed garden area with fruit trees
Bedroom 1 - 10m2, vinyl flooring, double glazed window and electric panel heater
Bedroom 2 - 13m2, vinyl flooring, double glazed window and electric panel heater and built-in cupboard
Bedroom 3 - 10m2, laminate flooring, double glazed window, electric panel heater and a built-in cupboard
Bathroom - 6m2 with bath and shower over, washbasin, electric heater and a separate wc.
The septic tank may not conform to current regulations
Outside
Attached to the bungalow is a storeroom, 28m2 and housing a water boiler. Next to this is a barn 37m2 with an old fireplace, part paved floor, and sliding doors and side door giving access into the courtyard giving possibilities for additional accomodation subject to appropriate permissions. This is where electricity meters are sited. Again next to this is a room, 24m2 having a staircase to an upper level of the same size. The gable end stone wall will need some remedial works
At the other side of the bungalow is a large barn/garage, 80m2, with concrete floor and large doors to the street and is suitable for storing a camper van or similar
On the other side of the courtyard are 3 stone barns of 126m2, 71m2 and 151m2 with concrete floors which will require some roof repairs but offer scope for garaging, workshops or further accomodation/gites if required, subject to permissions. A large hangar of 144m2 is attached to the end barn and is currently used for storage and parking.
Total habitable area 77m2
Total area 4891m2 CLASSE ENERGIE: E
As we are a French company, French law requires us to publish the following
Prix 84 958 euros honoraires d'agence inclus.
Prix honoraires d'agence exclus 79 400 euros.
Honoraires d'agence de 7,00% ttc à la charge de l'acquéreur.
 Currency Conversion provided by French Property Currency
powered by A Place in the Sun Currency, regulated in the UK (FCA firm reference 504353)
Currency Conversion provided by French Property Currency
powered by A Place in the Sun Currency, regulated in the UK (FCA firm reference 504353)
| €84,958 is approximately: | |
| British Pounds: | £72,214 |
| US Dollars: | $90,905 |
| Canadian Dollars: | C$124,888 |
| Australian Dollars: | A$140,180 |
Location Information
Property added to Saved Properties