Attractive Charentaise House with Garden and Outbuildings
Advert Reference: 3721
For Sale By Agent
Agency: Charente Immobilier View Agency
Find more properties from this Agent
View Agency
Find more properties from this Agent
 Currency Conversion provided by French Property Currency
powered by A Place in the Sun Currency, regulated in the UK (FCA firm reference 504353)
Currency Conversion provided by French Property Currency
powered by A Place in the Sun Currency, regulated in the UK (FCA firm reference 504353)
| €167,990 is approximately: | |
| British Pounds: | £142,791 |
| US Dollars: | $179,749 |
| Canadian Dollars: | C$246,945 |
| Australian Dollars: | A$277,183 |
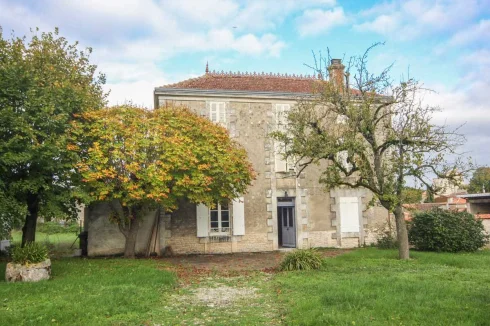
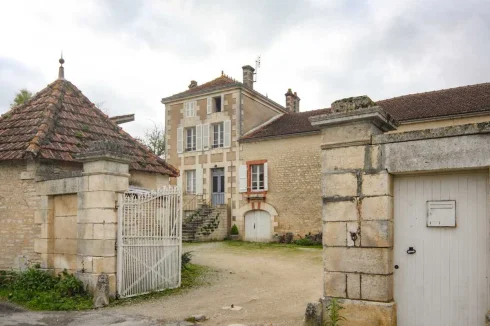
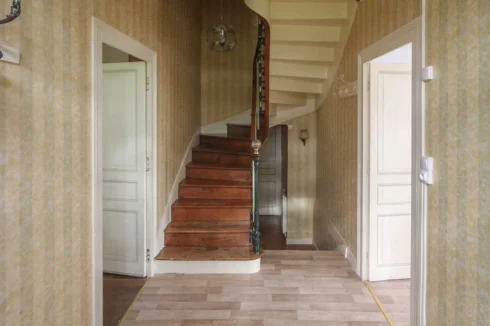
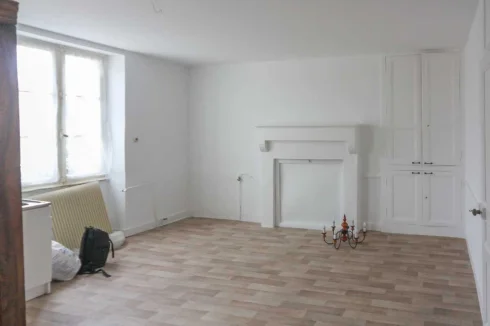
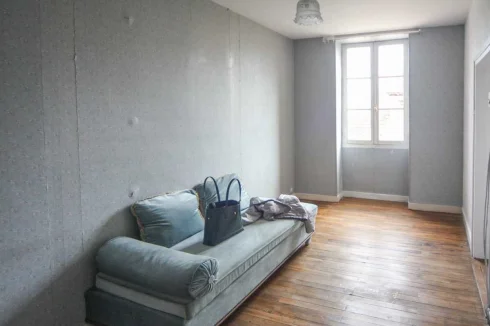
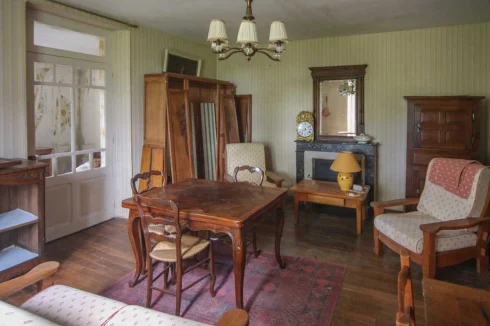
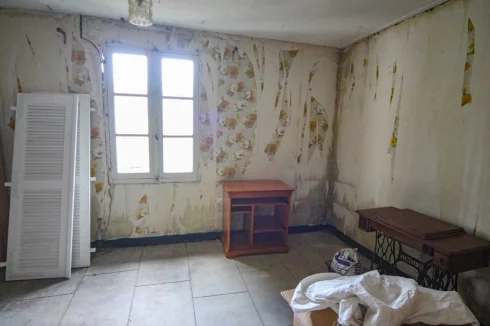
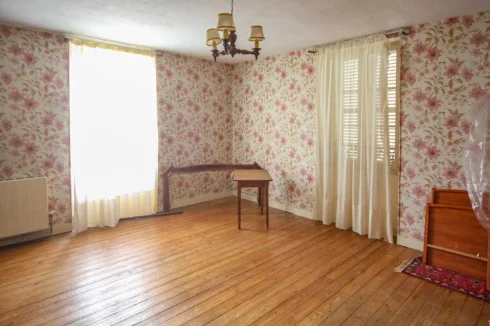
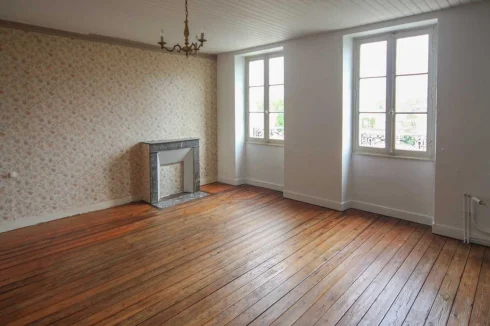
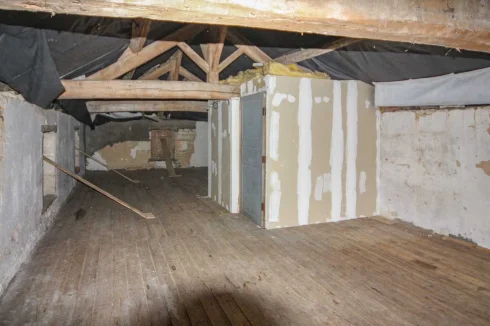
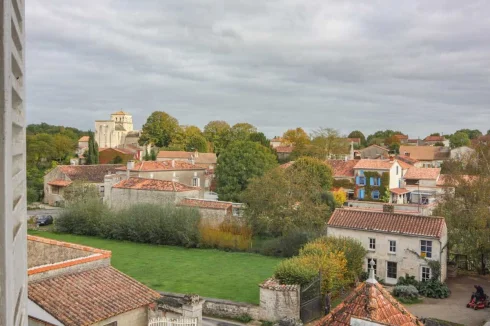
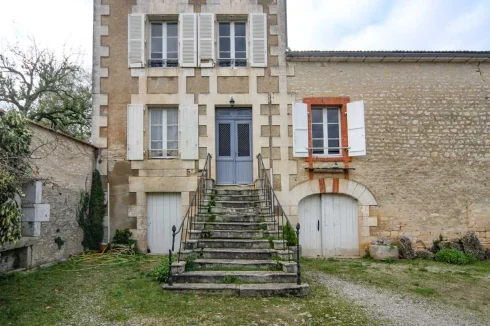
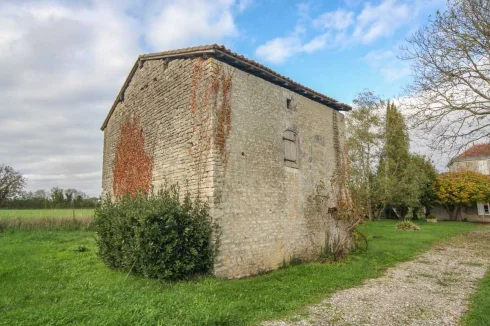
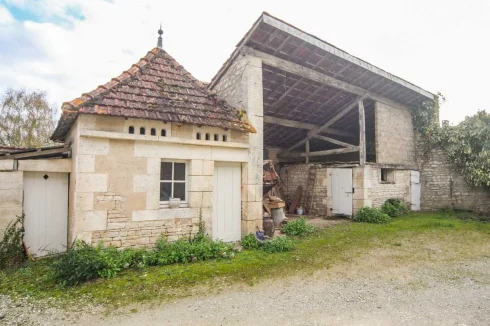
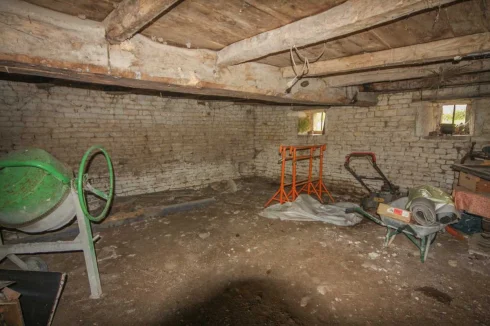
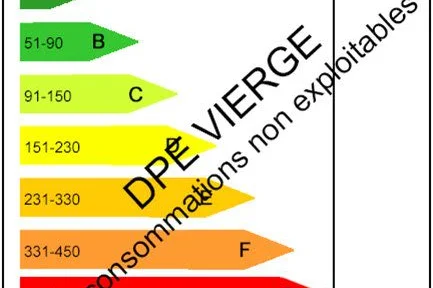
Key Info
- Type: Residential (Farmhouse / Fermette, Charentaise House, House) , Detached
- Bedrooms: 2
- Bath/ Shower Rooms: 1
- Habitable Size: 130 m²
- Land Size: 3,500 m²
Features
- Cellar(s) / Wine Cellar(s)
- Central Heating
- Fireplace / Stove
- Garden(s)
- Mains Drainage
- Outbuilding(s)
- Pigeonnier(s)
- Renovation Project
- Stone
Property Description
Property Features
Bedrooms : 2
Bathrooms : 1
Reception Rooms : 2
Plot (m2) : 3500
Habitable area (m2) : 130
Outbuildings : Yes
State of Repair : Habitable
Drainage : Mains drainage
Heating system : Oil-fired central heating
Taxe foncière (EUR) : 800 (tbc)
Nearest shop : 5km
Nearest bar : 5km
Nearest town : Mansle 5km
Property Summary
This attractive Charentaise farmhouse sits on the edge of the village and comes with spacious outbuildings, a garden and a walled courtyard.
Full Details
HouseGround floorFrom the garden a door opens to the entrance hall (5m2). To the left of the hall a door opens into a reception room (22m2) with wooden floor and marble fireplace. To the far side of the room a part-glazed door opens into a room (13m2 - in a poor state of repair) which is an extension to the main buidling.To the right of the hall a door opens to the kitchen (23m2) which over looks the courtyard. A door from the kitchen opens outside to a flight of stone steps that leads down to the courtyard (the courtyard being at a lower level to the garden). Another door from the kitchen opens to a room (12m2) with wooden floor.To the back of the hall a couple of steps lead down to a store room and a separate WC.First floorAn attractive wooden staircase rises from the entrance hall to the first floor landing, off which are two large double bedrooms (23m2 and 22m2) each with wooden floors and marble fireplaces. Also off the landing is a shower room (shower and wash-basin).AtticThe staircase continues to the attic (about 50m2) which runs the width of the house. There is plenty of space for further development (subject to any permissions)CellarBelow the house, and accessed from the courtyard, is a good-size cellar which provides useful storage - it also houses the central heating boiler.
OutbuildingsAttached to the house, at courtyard level, is a large stone outbuilding (about 100m2). Detached from the house, sitting in the garden, is a another stone outbuilding (40m2). Both buildings offer development opportunities (subject to relevant permissions).
ExteriorThe property sits in a split-level plot of about 3500m2 with gate access at both levels. The garden itself is mainly laid to lawn with a number of mature trees and shrubs. The courtyard is walled, and in addition to the two barns there is an open-sided outbuilding as well as a pigeonnier.
SummaryThis is a charming house with plenty of potential (it will require modernising). The market town of Mansle is just a short drive and there is easy access to the road, rail and air networks that make this area so accessible.
 Currency Conversion provided by French Property Currency
powered by A Place in the Sun Currency, regulated in the UK (FCA firm reference 504353)
Currency Conversion provided by French Property Currency
powered by A Place in the Sun Currency, regulated in the UK (FCA firm reference 504353)
| €167,990 is approximately: | |
| British Pounds: | £142,791 |
| US Dollars: | $179,749 |
| Canadian Dollars: | C$246,945 |
| Australian Dollars: | A$277,183 |
Location Information
Property added to Saved Properties