Great Renovation Project
Advert Reference: LBVImmo1598
For Sale By Agent
Agency: LBV Immo SARL View Agency
Find more properties from this Agent
View Agency
Find more properties from this Agent
 Currency Conversion provided by French Property Currency
powered by A Place in the Sun Currency, regulated in the UK (FCA firm reference 504353)
Currency Conversion provided by French Property Currency
powered by A Place in the Sun Currency, regulated in the UK (FCA firm reference 504353)
| €90,100 is approximately: | |
| British Pounds: | £76,585 |
| US Dollars: | $96,407 |
| Canadian Dollars: | C$132,447 |
| Australian Dollars: | A$148,665 |
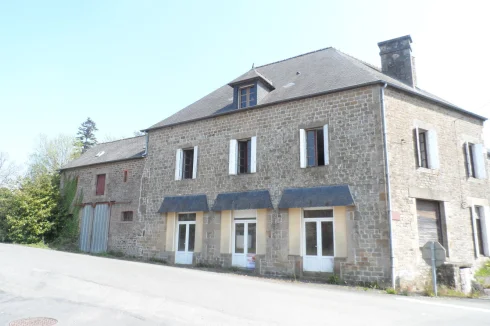
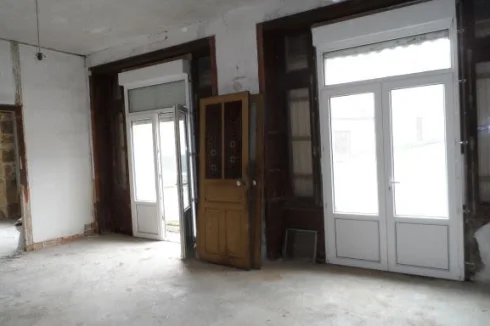
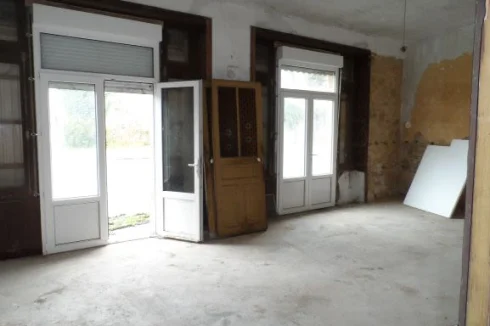
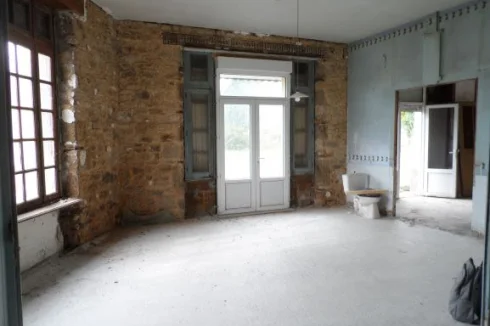
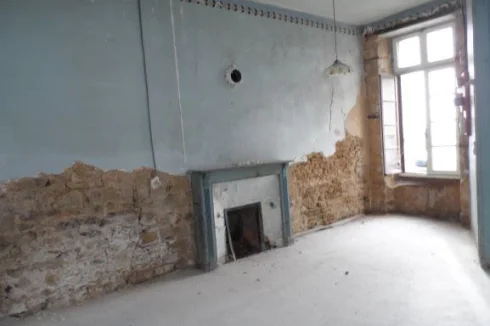
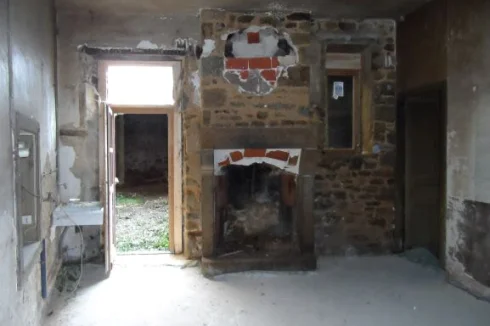
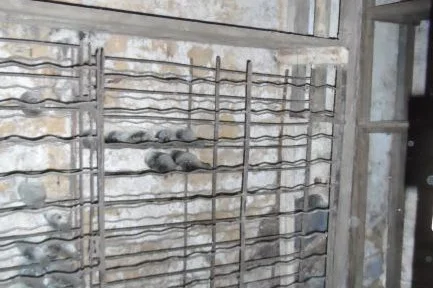

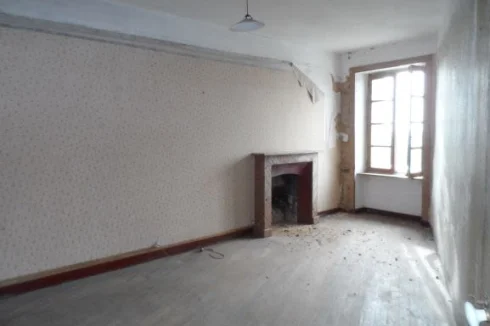
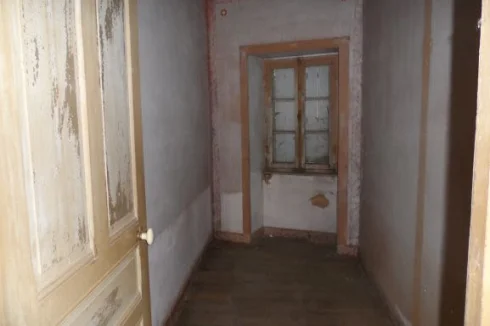
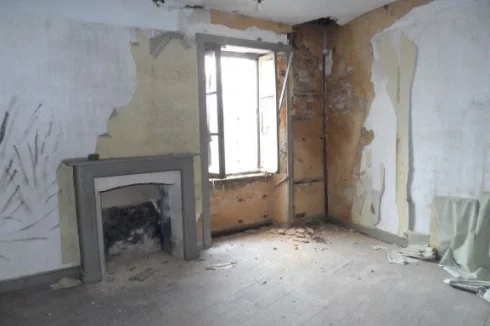
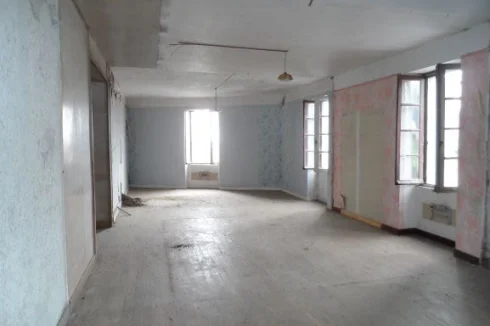
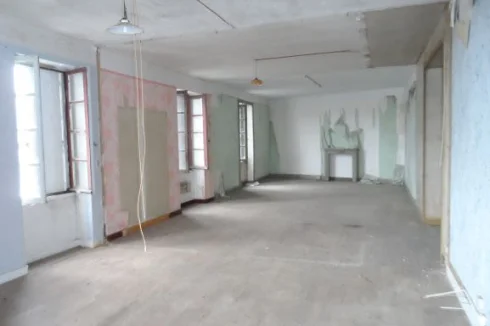
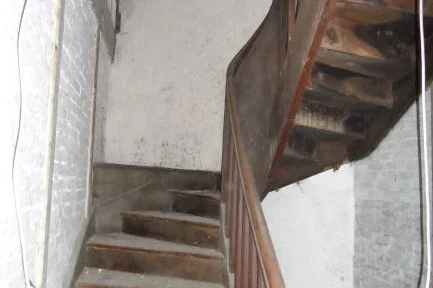
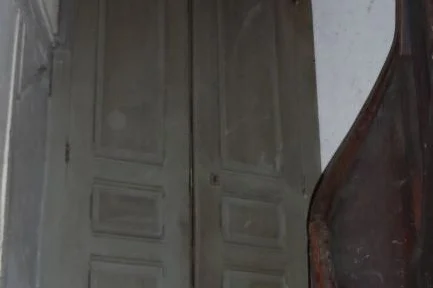
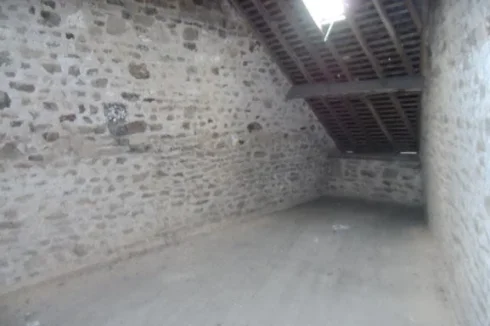
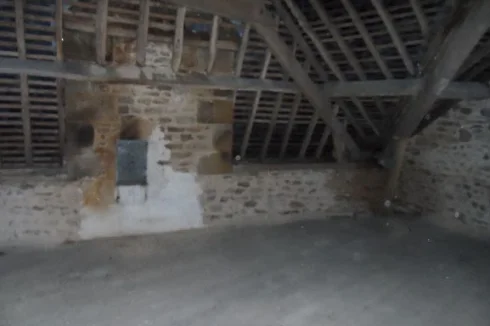
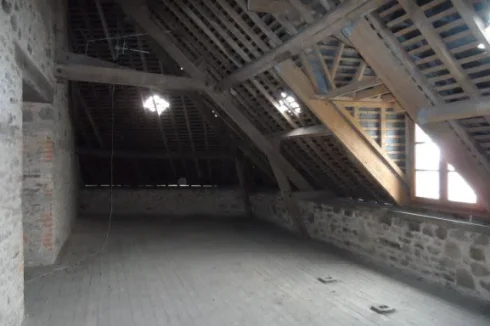
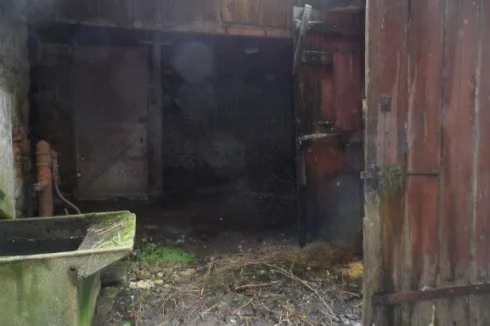
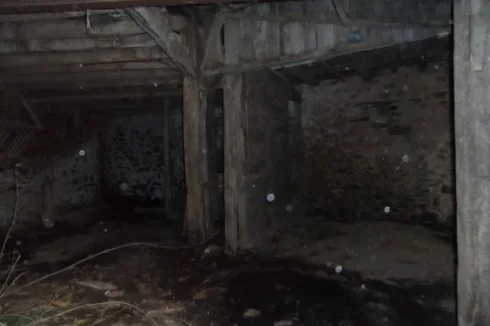
Key Info
- Type: Residential (Village House, House)
- Bedrooms: 6
- Bath/ Shower Rooms: 1
- Habitable Size: 248 m²
- Land Size: 538 m²
Highlights
- Village Property
- Great Potential
- Double Glazing
- Private Parking
- Main Drainage
Features
- Bed & Breakfast Potential
- Character / Period Features
- Countryside View
- Double Glazing
- Fireplace / Stove
- Garden(s)
- Mains Drainage
- Off-Street Parking
- Outbuilding(s)
- Renovation / Development Potential
- Renovation Project
Property Description
A great renovation project in the beautiful village of St Mars sur la Futaie. Situated in the countryside of Mayenne region, this property was built in the 17th Century and used for many years as the village Epicerie. This property has lots of potential and with some vision could either be a large family home or due to the large attic area has the potential to be transformed into a Bed and Breakfast with the proper permissions.
Ground Floor
Entrance
6.00m x 4.50m
You enter this building through a grand entrance which used to be the entrance to the original shop. There are two large front facing windows. From here there is access to both the living room and dining room.
Living room
7.40m x 4.60m
This room has two large windows to the front and a window hatch to the kitchen. All the rooms on the ground floor benefit from high ceilings, which give a light and airy feel to the rooms. All rooms need renovation, however there is a new damp proof course throughout.
Dining room
6.60m x 3.90m
Large window overlooking the fields and a fireplace on the wall.
Hallway
1.80m x 5.50m
Large hallway with beautifully carved wooden staircase with plenty of storage under the stairs and access to the kitchen, dining room and living area.
Kitchen
4.00m x 3.80m
Again, this is a blank canvas and requires complete renovation. There is fireplace and a window looking out towards the barn area. It has access to the wine cupboard/ larder.
Wine Cupboard
1.80m x 4.00m
Accessed from the kitchen, this large storage room is currently used for a wine cupboard although other beverages could be stored here!
First Floor
Landing
3.10m x 4.60m
Going up the stairs there is a large landing area which leads to the 3 bedrooms and bathroom. There is also another flight of curved wooden stairs to the attic.
Bedroom 1
4.00m x 6.20m
This large bedroom has a solid wooden floor, a fireplace and a large window overlooking the fields.
Bedroom Area
4.30m x 12.60m
This room used to be three bedrooms but has had the walls removed to be one large room. It has four windows and two fireplaces and a solid wooden floor. The high ceilings and number of windows make this a very light room.
Bathroom area
1.60m x 3.60m
This room would be ideal as a bathroom for a large family. It has a side facing window and solid wooden floor with high ceiling.
Bedroom 3
4.70m x 4.10m
This bedroom has a window facing the back of the property, a fireplace and solid wood floor.
Attic Space
Landing 2
1.90m x 2.20m
Up the lovely carved wooden staircase to the attic area. This has a high roof and could be converted into further bedrooms if you did wish to convert this house into a bed and breakfast.
Bedroom 4
3.90m x 6.50m
This room has a sky light and solid wooden floor. The roof beams have recently been replaced and the roof is in good condition.
Bedroom 5
12.50m x 4.50m
Like the first room however larger in size, with a wooden floor and a sky light.
Bedroom 6
5.60m x 6.40m
This room is like the first attic bedroom in both size and features with solid wooden floor and sky light.
Outbuildings and Garden
Accessed from either the road or the kitchen. These were once the stables and could possibly be adapted to make a car port, or a wonderful seating area from just outside the kitchen. Plenty of storage room.
The garden is currently overgrown but could be easily returned to its former glory.
Overview
This beautiful village, which has the oldest tree in France in the local church yard, also has a restaurant, hairdressers and 2 shops for your everyday things.
It is surrounded by the beautiful Mayenne countryside with larger towns such as Gorron, Ernee, and Fougeres just 10 kms away and also the lovely market town of Saint-Hilaire-du-Harcouet.
It is 40 min from the coast, 1.5hrs from Caen and Cherbourg and 30 min from Dinard and Rennes.
If this property is developed into a bed and breakfast it will have lots to offer, especially due to its central location. Alternatively, if it is kept a large house, the family will have a very beautiful property.
*€85,000(Hors Honoraires) - Honoraires : 6% (€5,100) TTC à la charge de l'acquéreur inclus. €90,100
 Currency Conversion provided by French Property Currency
powered by A Place in the Sun Currency, regulated in the UK (FCA firm reference 504353)
Currency Conversion provided by French Property Currency
powered by A Place in the Sun Currency, regulated in the UK (FCA firm reference 504353)
| €90,100 is approximately: | |
| British Pounds: | £76,585 |
| US Dollars: | $96,407 |
| Canadian Dollars: | C$132,447 |
| Australian Dollars: | A$148,665 |
Location Information
Property added to Saved Properties