B&B with Chateau Views
Advert Reference: LBVImmo1596
For Sale By Agent
Agency: LBV Immo SARL View Agency
Find more properties from this Agent
View Agency
Find more properties from this Agent
 Currency Conversion provided by French Property Currency
powered by A Place in the Sun Currency, regulated in the UK (FCA firm reference 504353)
Currency Conversion provided by French Property Currency
powered by A Place in the Sun Currency, regulated in the UK (FCA firm reference 504353)
| €137,000 is approximately: | |
| British Pounds: | £116,450 |
| US Dollars: | $146,590 |
| Canadian Dollars: | C$201,390 |
| Australian Dollars: | A$226,050 |
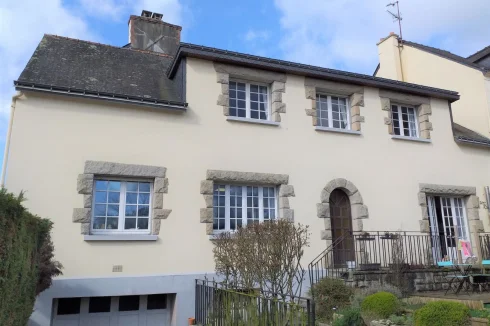
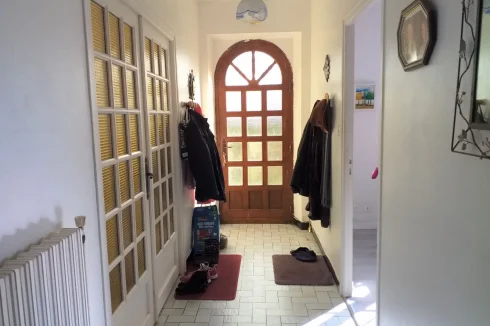
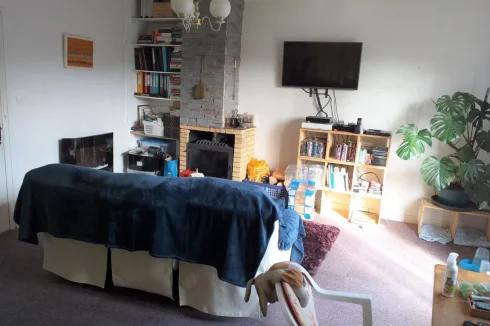
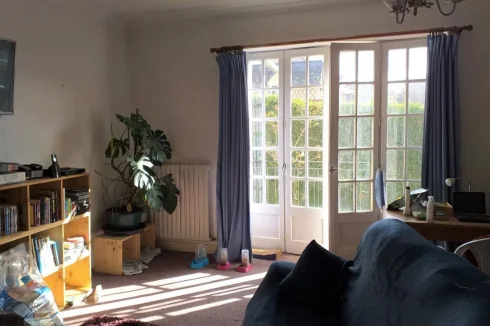
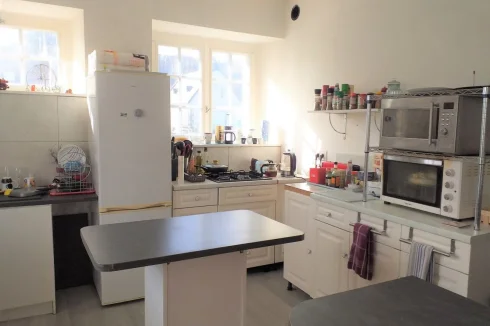
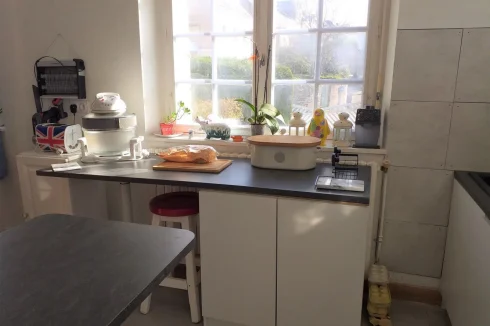
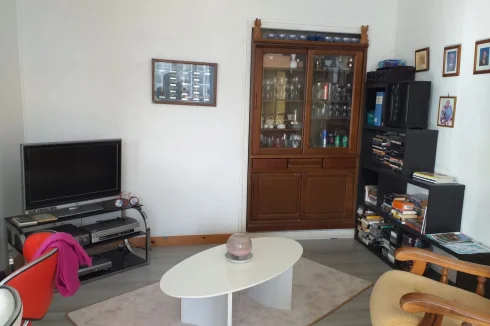
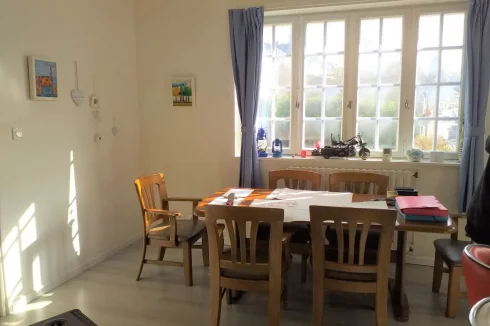
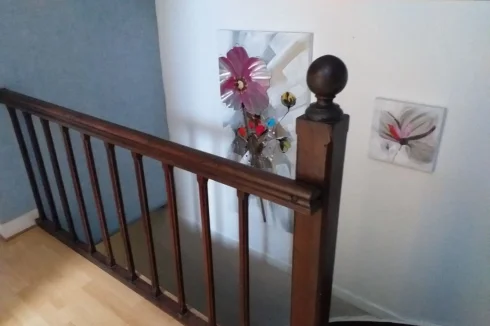
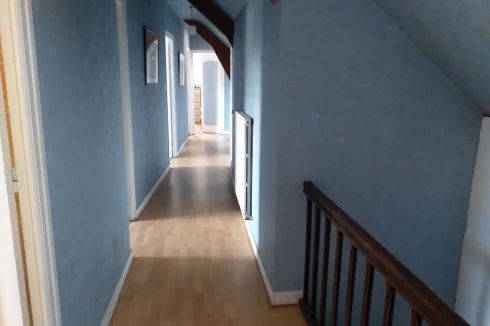
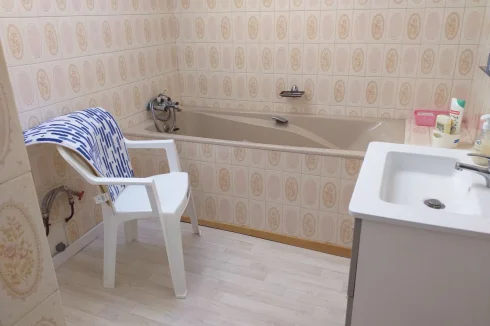
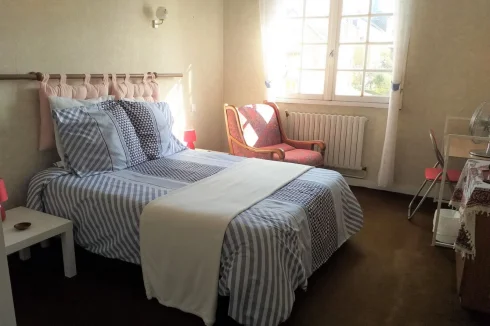
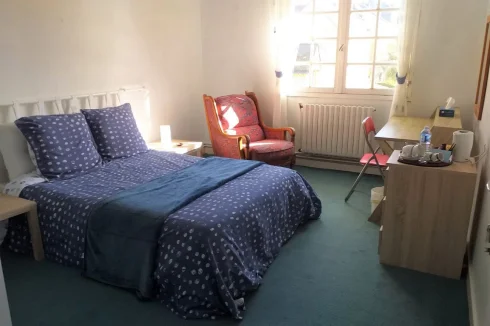
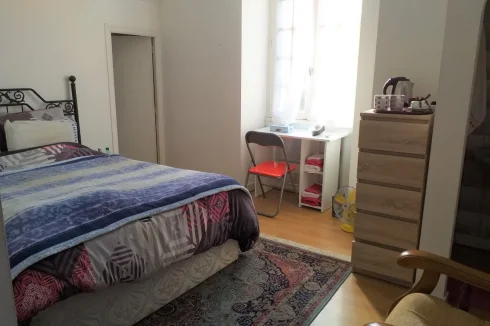

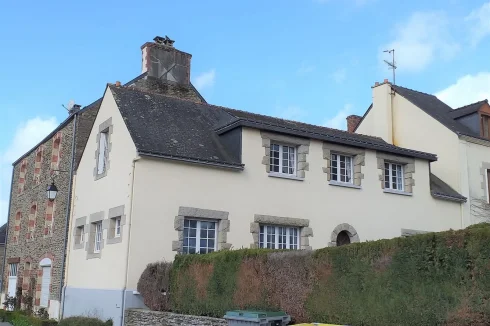
Key Info
- Type: Residential (Town House, House), Business (Bed & Breakfast) , Detached
- Bedrooms: 3
- Bath/ Shower Rooms: 3
- Habitable Size: 170 m²
- Land Size: 251 m²
Highlights
- Great location for home or B&B
- Central heating and mains drainage
- Views of canal and Chateau
- Garage and large basement
- Walking distance to town
Features
- Balcony(s)
- Basement
- Central Heating
- Fireplace / Stove
- Garage(s)
- Garden(s)
- Mains Drainage
- Off-Street Parking
- Revenue Generating
- Terrace(s) / Patio(s)
Property Description
Great location for this B&B by the Nantes Brest canal with views of the Chateau in Josselin. It is ideally situated for attracting business from the touring cyclists in the season and has a small private terrace and balcony for outside seating and with easy access to all restaurants and bars in the town centre. A short walk along the canal takes you to the kayak and boating hire in the summer months.
Approach
Situated by the Nantes Brest canal, and a short walk from the town centre, this property is ideally located as a Bed and Breakfast. Accessed through double driveway gates and up to the balcony for the entrance. Glazed panel door directly into the entrance hall.
Entrance Hallway
6.40m x 1.30m (21' x 4' 3")
Bright hallway with tiled flooring. French doors to living room, door to kitchen and stairs to first floor.
Kitchen/Dining
7.10m x 5.70m (23' 4" x 18' 8")
A very bright kitchen having white kitchen units below worktop, double aspect windows overlooking canal and Chateau, gas hob and space for fridge freezer. Island kitchen table and breakfast bar area.
This kitchen also has a dining and seating area.
Laundry
1.20m x 1.10m (3' 11" x 3' 7")
From the kitchen there is a corridor to the basement stairs, and there is also a former shower room which is currently used for the washing machine.
Living room
5.70m x 5.00m (18' 8" x 16' 5")
Double glazed doors from hallway into the large living room, with French doors out to balcony. Woodburner in brick fireplace. Door through to shower room which is currently in progress.
Shower room
3.40m x 1.90m (11' 2" x 6' 3")
Door into the shower room which is in progress and has wc, hand basin and will have a built in fully tiled shower.
First floor
Landing
10.00m x 1.20m (32' 10" x 3' 11")
From stairs and accesses all rooms. Cupboard into eaves.
Bathroom
3.90m x 1.90m (12' 10" x 6' 3")
Fully tiled bathroom with velux window, consisting of bath with mixer tap and large basin with mirror.
Separate fully tiled WC.
Shower room
2.30m x 1.40m (7' 7" x 4' 7")
Large shower cubicle with wc and hand basin vanity unit.
Spare room
2.10m x 2.30m (6' 11" x 7' 7")
Access from landing, incorporating shower room, this is currently used to store the linen for the B&B.
Bedroom 1
4.20m x 3.20m (13' 9" x 10' 6")
A good size double bedroom with views over to the Chateau.
Bedroom 2
4.20m x 3.20m (13' 9" x 10' 6")
A double bedroom with views over to the Chateau.
Bedroom 3
4.20m x 3.20m (13' 9" x 10' 6")
Double bedroom with hand basin and view over the canal. There is a built in good size wardrobe and cupboard.
Garden
There is a small garden area of terrace, rockery plants and a seating area. It is south facing and mainly private from the road by a conifer hedge.
Basement/Garage
14.00m x 6.00m (45' 11" x 19' 8")
Stairs from kitchen go down to the basement garage. Large area for storage and at far end is the boiler room. Housing the central heating boiler, fuel tank and hot water tank. Plenty of storage.
Parking for car.
 Energy Consumption (DPE)
Energy Consumption (DPE)
 CO2 Emissions (GES)
CO2 Emissions (GES)
 Currency Conversion provided by French Property Currency
powered by A Place in the Sun Currency, regulated in the UK (FCA firm reference 504353)
Currency Conversion provided by French Property Currency
powered by A Place in the Sun Currency, regulated in the UK (FCA firm reference 504353)
| €137,000 is approximately: | |
| British Pounds: | £116,450 |
| US Dollars: | $146,590 |
| Canadian Dollars: | C$201,390 |
| Australian Dollars: | A$226,050 |
Location Information
Property added to Saved Properties