17th Century Farmhouse
Advert Reference: LBVImmo1526
For Sale By Agent
Agency: LBV Immo SARL View Agency
Find more properties from this Agent
View Agency
Find more properties from this Agent
 Currency Conversion provided by French Property Currency
powered by A Place in the Sun Currency, regulated in the UK (FCA firm reference 504353)
Currency Conversion provided by French Property Currency
powered by A Place in the Sun Currency, regulated in the UK (FCA firm reference 504353)
| €153,500 is approximately: | |
| British Pounds: | £130,475 |
| US Dollars: | $164,245 |
| Canadian Dollars: | C$225,645 |
| Australian Dollars: | A$253,275 |
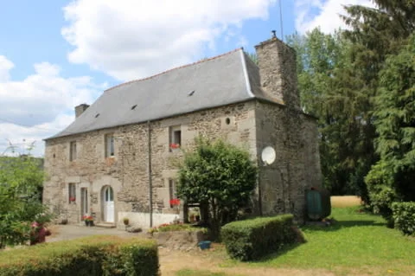
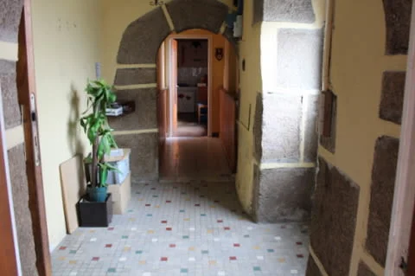
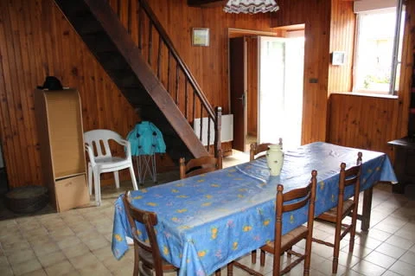
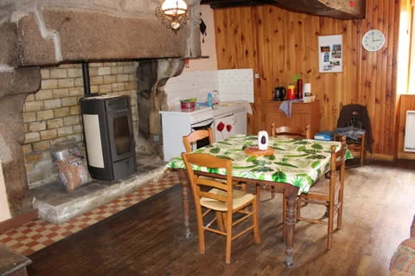
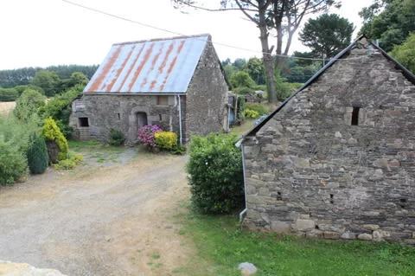
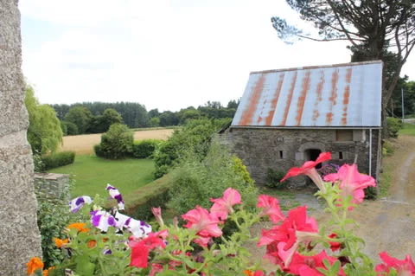
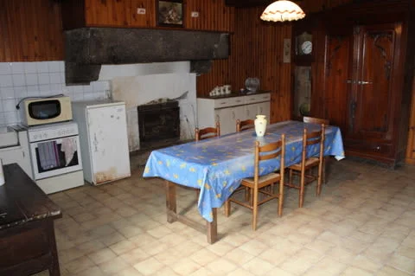
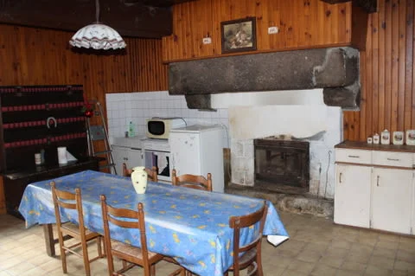
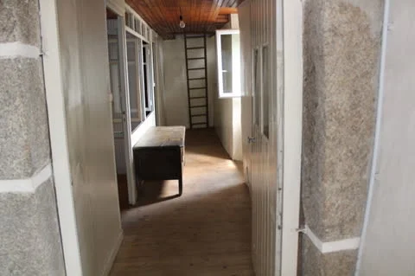
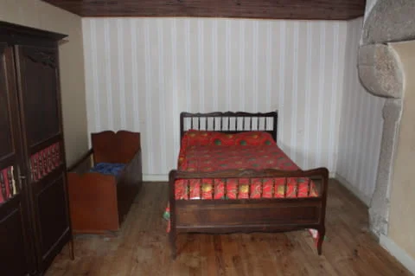
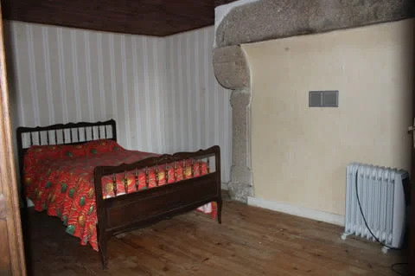
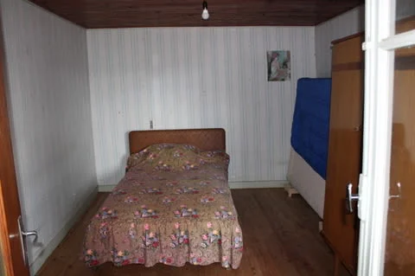
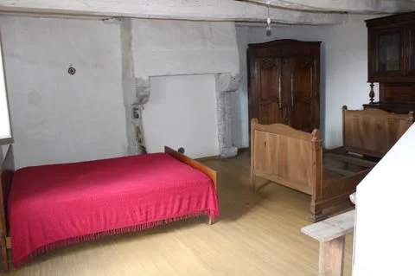
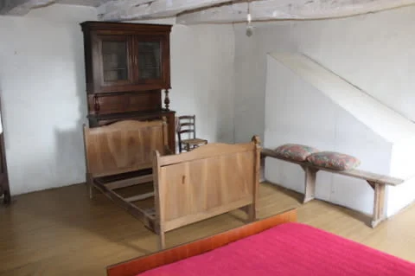
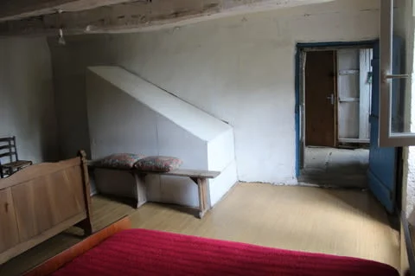
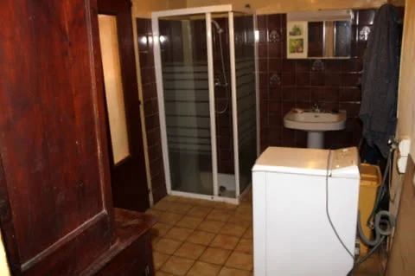
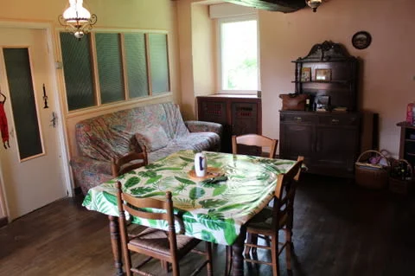
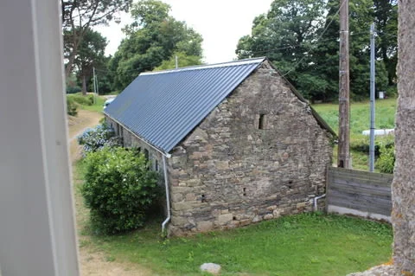
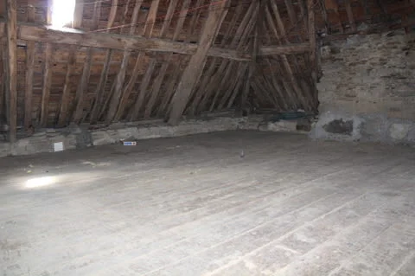
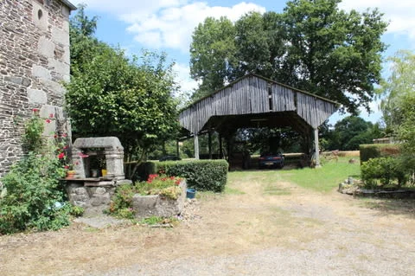
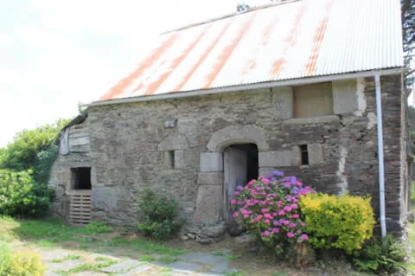
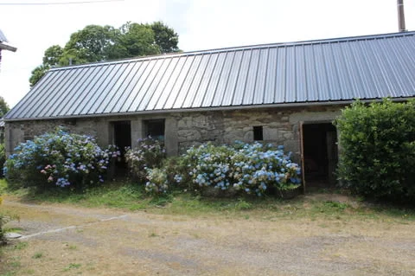
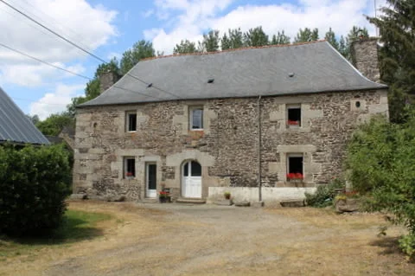
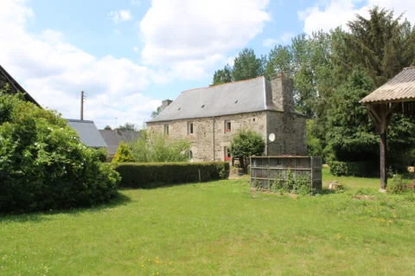
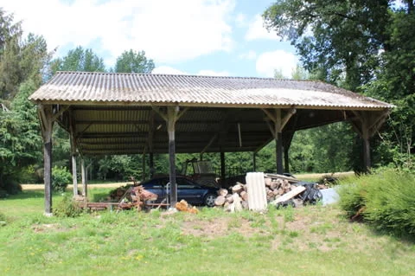
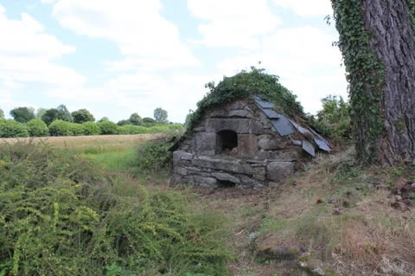
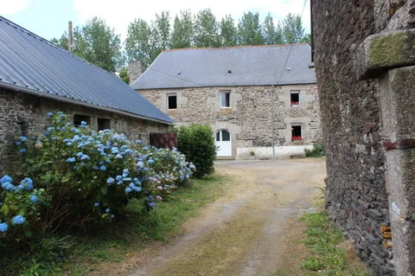
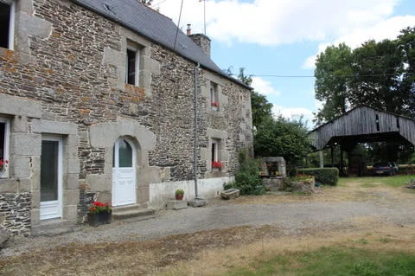
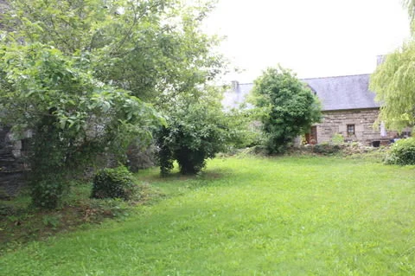
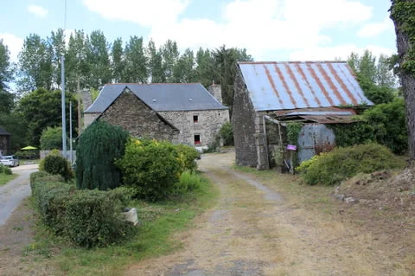
Key Info
- Type: Residential (Country House, Farmhouse / Fermette, House) , Detached
- Bedrooms: 3
- Bath/ Shower Rooms: 1
- Habitable Size: 152 m²
- Land Size: 2,858 m²
Highlights
- Pellet Burner
- Electric Heaters
- Original Features
- Outbuildings
- Land
Features
- Character / Period Features
- Double Glazing
- Equestrian Potential
- Fireplace / Stove
- Garden(s)
- Gîte(s) / Annexe(s)
- Land
- Mains Drainage
- Off-Street Parking
- Outbuilding(s)
- Renovation / Development Potential
- Rental / Gîte Potential
- Stone
Property Description
This is a stunning 17th Century Farmhouse, which has been in the current family for three generations. It has been two houses but can easily be changed back to one large house. It has mains drainage, a new roof, double glazing and a few minutes’ drive from the local village.
Ground Floor
Entrance Hall
3.30m x 2.50m
This beautiful 17th Century Farmhouse is entered from the front and directly into the large entrance hall. It has some lovely, original stone archways and staircase, as well as a ceramic floor and doors to the front.
Reception/kitchen
5.60m x 5.00m
To the left is the first reception/kitchen, it has fitted cupboards, storage, an insert burner set in a stone fireplace, an electric heater, door to the front, double glazed window to the front and stairs leading to one side of the first floor. Off from this room is a small storage area.
Reception/Kitchen Two
5.50m x 4.40m
On the opposite side of the Entrance hall is the second reception/kitchen. It has an oak floor, new pellet burner in a stonewall fireplace, corner kitchen, electric heater, double glazed windows to the front and back and a door leading to the bathroom.
Bathroom
4.20m x 2.10m
The bathroom has a ceramic floor, shower, washbasin, WC, heated towel rail and room for the washing machine.
Storage Room
3.40m x 1.50m
At the back of this is another storage room. It has a dirt floor and houses the new hot water tank.
First Floor
Landing
9.00m x 2.20m
The original stone staircase leads up to the first floor landing. There is space for storage here, two double glazed windows to the front with views over the land and you will find doors to all rooms and access to the loft space.
Bedroom
4.30m x 3.20m
At the end of the landing is the first double bedroom. It has a pine floor and a window to the front.
Bedroom
4.30m x 2.80m
Next to this is the second double bedroom. It has a pine floor and window to the front.
Master Bedroom
6.10m x 5.20m
On the opposite side of the stone staircase is the master bedroom. It has wooden floor, Fireplace, double glazed window to the front with views and a staircase leading down to the first reception/kitchen.
Loft Space
Loft Space One
5.00m x 4.80m
Next to the first bedroom is a ladder leading to one side of the loft space. It has a wooden floor and storage space.
Loft Space Two
6.00m x 5.00m
The original stone staircase continues up to the other side of the loft space. It has a wooden floor and room for storage.
Outbuildings
Barn
6.30m x 5.50m
In front of the house are two barns. To the left is the smaller of the two and was originally a cider press. It has room for storage and is watertight.
Barn Two
7.00m x 4.00m
The second barn is sideways on. It has a new roof and some new walls that have been re-built. This was originally for the animals. It has two sides to it, both pretty similar in size.
Open Hanger
The property also comes with a large open hanger. This is great for storage or ideal if you have a campervan or a caravan.
Bread Oven
At the end of the garden is a superb old feature of a bread oven. It all seems to be in order and just needs a little tidying up to get it working again.
Garden
The garden surrounds the plot and is just under 3000m². It is mainly laid to lawn with some lovely views over the adjoining fields, which are also owned by the owners of this property. There is one neighbour next door but not really overlooked at all.
Overview
This charming 17th Century Farmhouse is heaped in history and has lots of the original features and characteristics. The local village is just a couple of minutes’ drive and has a selection of bars, restaurants, local shops and supermarket.
 Currency Conversion provided by French Property Currency
powered by A Place in the Sun Currency, regulated in the UK (FCA firm reference 504353)
Currency Conversion provided by French Property Currency
powered by A Place in the Sun Currency, regulated in the UK (FCA firm reference 504353)
| €153,500 is approximately: | |
| British Pounds: | £130,475 |
| US Dollars: | $164,245 |
| Canadian Dollars: | C$225,645 |
| Australian Dollars: | A$253,275 |
Location Information
Property added to Saved Properties