Beautiful Breton Home
Advert Reference: LBVImmo1027
For Sale By Agent
Agency: LBV Immo SARL View Agency
Find more properties from this Agent
View Agency
Find more properties from this Agent
 Currency Conversion provided by French Property Currency
powered by A Place in the Sun Currency, regulated in the UK (FCA firm reference 504353)
Currency Conversion provided by French Property Currency
powered by A Place in the Sun Currency, regulated in the UK (FCA firm reference 504353)
| €87,450 is approximately: | |
| British Pounds: | £74,332 |
| US Dollars: | $93,571 |
| Canadian Dollars: | C$128,551 |
| Australian Dollars: | A$144,292 |
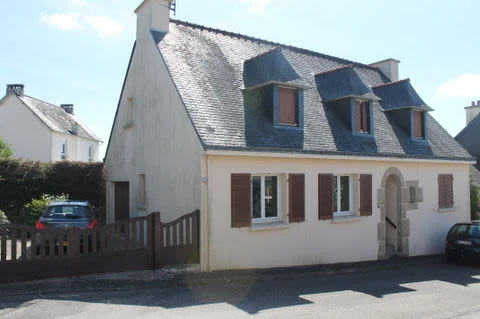
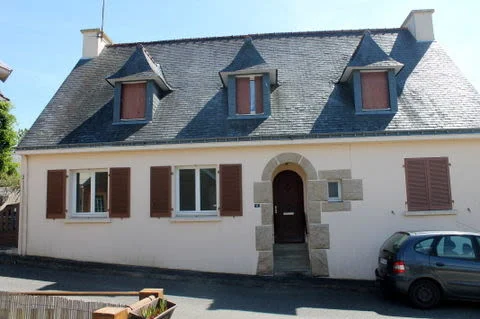
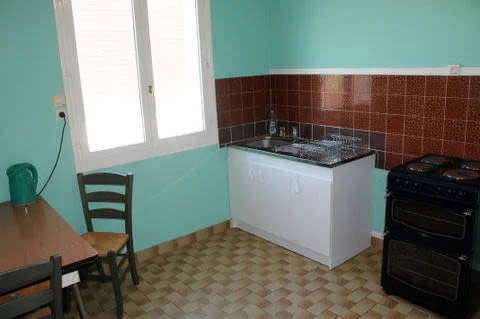
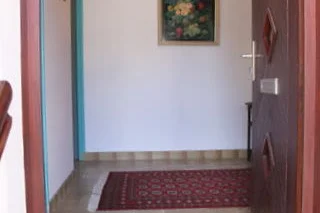
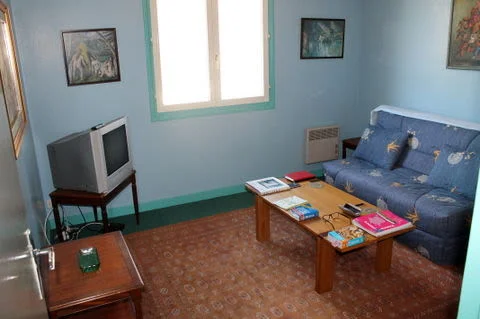
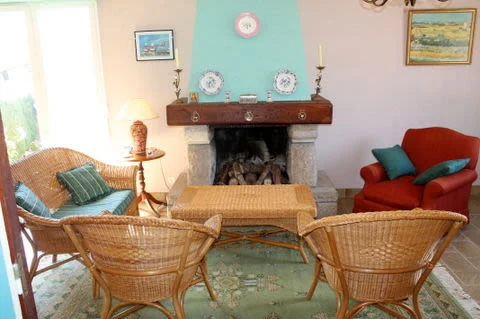
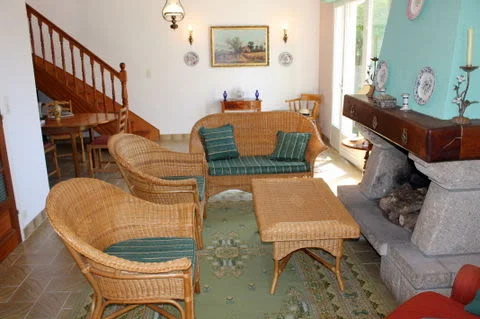
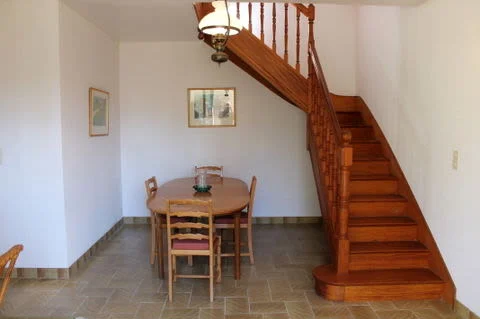
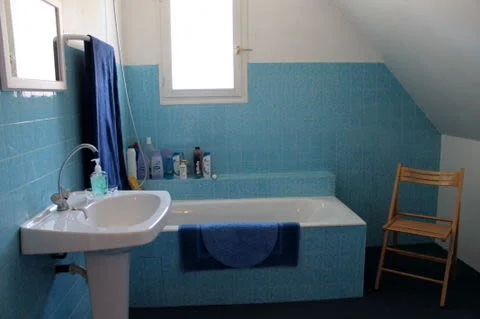
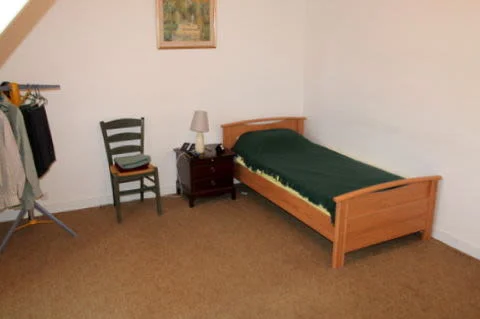
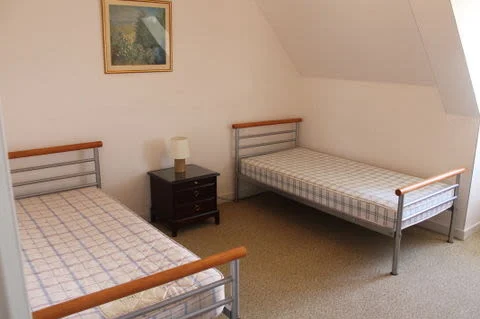
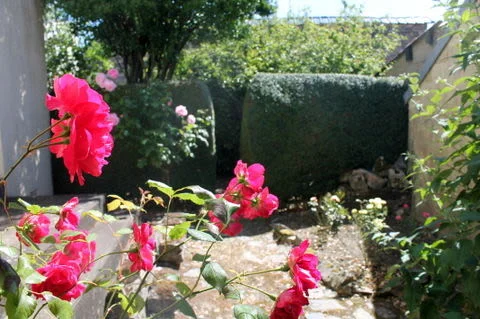
Key Info
- Type: Residential (House) , Detached
- Bedrooms: 4
- Habitable Size: 146 m²
- Land Size: 234 m²
Highlights
- Broadband Internet
- Garage
- Wood burning Stove
- Double Glazing
- Garden
Features
- Double Glazing
- Garage(s)
- Garden(s)
- Terrace(s) / Patio(s)
Property Description
This property sits right in the heart of the popular town, Mur-de-Bretagne. It has mains drainage, an open fire, a quaint little courtyard garden and is being sold furnished. An array of shops, bars and restaurants are all within walking distance and the beautiful Lac Guerlédan is close by.
Ground Floor
Entrance Hall
2.50m x 2.20m
The Lovely property is entered from the front and directly into the entrance hall. It has a ceramic tiled floor and doors leading to all rooms. Just to the right is a separate WC.
Kitchen
3.30m x 3.10m
Starting left to right, the first room is the fitted kitchen. It has a ceramic tiled floor, storage cupboards, an electric heater and a double glazed window to the front with shutter.
Bedroom
3.40m x 3.30m
Following the hallway, the next room is a double bedroom but currently being used as a TV room. It has an electric heater, a double glazed window to the front and it is carpeted throughout.
Shower Room
2.40m x 1.40m
At the end of the hall is the shower room. It offers a shower, a washbasin, bidet, an electric heater, a window to the side and a ceramic tiled floor. This would make a great wet room, with just a small amount of work needed to transform it.
Utility Room
3.40m x 1.40m
On the opposite side of the hall is the utility room. It has a concrete floor, all plumbing ready for white goods and it also has a door into the garage.
Reception
7.80m x 5.60m
To the right of the entrance hall are a set of double doors leading into the large, bright reception room. This room offers reception/dining room. The reception side has a ceramic floor, an electric heater and a feature fireplace with a beautiful oak top. This could easily fit a log burner.
Dining Area
The dining area is lovely and bright. It has a ceramic floor, room for a large table and chairs, beautiful French doors leading out to the garden and a handmade teak staircase, leading to the first floor.
First Floor
Landing
6.70m x 1.00m
The staircase leads to the first floor landing. It has carpet throughout and doors leading to all rooms.
Bathroom
3.00m x 2.50m
Moving from right to left, the first room is a storage area into some of the roof space, followed by the bathroom. It has a bath, a washbasin, a WC, a heater, a window to the side and it is carpeted throughout.
Bedroom
4.30m x 3.40m
Next are the 3 double bedrooms. The first has a double glazed window to the front, an electric heater and is carpeted throughout. All three bedrooms are a really good size.
Bedroom
4.40m x 3.40m
Bedroom two is a large double with an electric heater, double glazed window to the front and is carpeted throughout.
Bedroom
3.60m x 3.40m
The final bedroom is also a large double. It has an electric heater, a double glazed window to the front and is carpeted throughout. All the bedrooms have a bright, light feel to them.
Loft Space
3.00m x 2.00m
The final room on this floor has almost been completed and just needs some plasterboard and paint to finish it off. It has lighting and a window and would make a great single room or even an office.
Garage & Garden
Garage
5.40m x 2.90m
The garage has a concrete floor and ample storage space. There is a large sliding garage door which leads to and outside gravelled area. This space is big enough for 2 cars and is enclosed by a wooden fence and gate.
This gravelled area could be used as extra outdoor space.
Secret Garden
The patio doors from the dining area lead out to the garden space. Through a neatly cut hedge is a small secret garden that is not overlooked by any neighbours and is very easy to maintain. You will also find a separate entrance from the street which leads into the garden.
Overview
This super property has lots to offer. As well as the great location it could make someone some extra income if it was used as a rental property, for holiday makers. With all the local interests and the nearby Lac Guerlédan, this is the biggest manmade lake in Brittany. This property really will appeal to people.
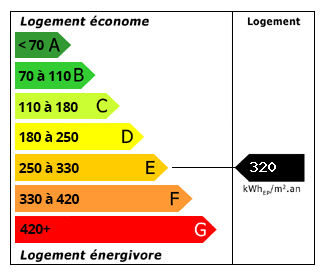 Energy Consumption (DPE)
Energy Consumption (DPE)
 CO2 Emissions (GES)
CO2 Emissions (GES)
 Currency Conversion provided by French Property Currency
powered by A Place in the Sun Currency, regulated in the UK (FCA firm reference 504353)
Currency Conversion provided by French Property Currency
powered by A Place in the Sun Currency, regulated in the UK (FCA firm reference 504353)
| €87,450 is approximately: | |
| British Pounds: | £74,332 |
| US Dollars: | $93,571 |
| Canadian Dollars: | C$128,551 |
| Australian Dollars: | A$144,292 |
Location Information
Property added to Saved Properties