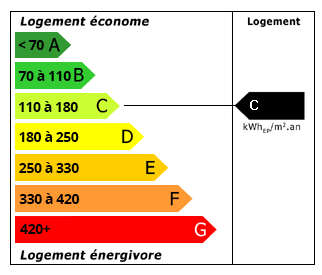Semi-Commercial Estate with Established Income
Advert Reference: IP1233
For Sale By Agent
Agency: Purslows Gascony View Agency
Find more properties from this Agent
View Agency
Find more properties from this Agent
 Currency Conversion provided by French Property Currency
powered by A Place in the Sun Currency, regulated in the UK (FCA firm reference 504353)
Currency Conversion provided by French Property Currency
powered by A Place in the Sun Currency, regulated in the UK (FCA firm reference 504353)
| €923,000 is approximately: | |
| British Pounds: | £784,550 |
| US Dollars: | $987,610 |
| Canadian Dollars: | C$1,356,810 |
| Australian Dollars: | A$1,522,950 |



















Key Info
- Type: Residential (Country Estate, Country House, Maison de Maître, Mansion / Belle Demeure, Manoir / Manor House, House), Investment Property, Maison Ancienne, Maison Bourgeoise, Equestrian Property , Detached
- Bedrooms: 5
- Bath/ Shower Rooms: 4
- Habitable Size: 260 m²
- Land Size: 2.85 ha
Highlights
- This exceptional property has been renovated to a five-star standard with nothing left untouched. In a pretty setting close to a village on a greenway cycling route and with local supplies.
Features
- Character / Period Features
- Driveway
- Garden(s)
- Gîte(s) / Annexe(s)
- Land
- Off-Street Parking
- Outbuilding(s)
- Renovated / Restored
- Rental / Gîte Potential
- Stable(s) / Equestrian Facilities
- Stone
- Swimming Pool
- Woodland / Wooded
Property Description
Tucked away at the end of a long-gated drive and set in the middle of its land, this handsome, restored Gascon farmhouse has every comfort, convenience and character. A five-star renovation project with nothing left untouched or anything left to do except move in!
The property enjoys a prominent, secluded position amidst rolling hills, only a few minutes' drive to a small village with all shops and services.
The most imaginative use of approx. 190 m² of living space has been achieved for the main house, plus an additional 70 m² for the guest cottage above the garage/workshop. The main house offers 3 bedrooms, the cottage another 2. Additionally, 3 more bedrooms in a renovated limestone outbuilding which can provide further commercial income, each with its own shower room. One bedroom has wheelchair access.
At a distance from the buildings, two geodesic domes are attractively set beside woodland and overlooking the surrounding countryside. With shower rooms with small jacuzzi, the domes are appealing for a romantic night.
The property is surrounded by terraces leading onto the swimming pool area and woodland beyond. The grounds are planted with a great variety of fruit trees.
In summary, an outstanding income-producing property for those looking for a dream home in Gascony.
Rooms:
Main House
Ground Floor
Entrance hall | 9 m², terra cotta tiled floor
Kitchen | 29.5 m², terra cotta tiled floor, exposed stones & beams, large open fireplace with wood burning stove, door onto covered terrace (43 m²)
Living room | 43 m², tiled floor, plastered walls & ceiling, exposed beams, fireplace with wood burner, French doors onto covered terrace
Utility | 15.5 m², sink, door onto garden
Shower room | 3 m², shower, washbasin, WC
Boiler room | 5 m²
Bedroom 1/office | 24 m², terra cotta tiled floor, plastered walls & ceiling, exposed beams
First Floor
Landing | 9 m²
Bedroom 2 | 26 m², wooden floor, plastered walls & ceiling, exposed roof construction, en suite shower room and dressing
Bedroom 3 | 23 m², wooden floor, plastered walls & ceiling, exposed roof construction, en suite shower room and dressing
Guest House
Living/kitchen | 45.5 m², plastered walls & ceiling, exposed roof construction
Shower room | 5 m², shower, washbasin, WC
Bedroom 4 | 9 m², plastered walls & ceiling
Bedroom 5 | 10 m², plastered walls & ceiling
Outbuildings
Attached workshop/garage | 64 m², below the guest cottage
Separate outbuilding transformed into 3 B&B rooms, each with its own shower room (22.5, 22.5 and 25 m²)
Barn converted into reception room | 65 m²
Summer kitchen | 28 m², to serve breakfast, lunch and dinner
Additional Details
28527 m² of land with mature trees and many fruit trees of different species and 2 ponds
Central heating by heat pump for main house
Partly underfloor heating
Partly electrical heating (guest accommodations)
Wood burners for geodesic domes
Double glazed windows throughout
Drainage | 3 septic tanks
9 x 4.5 m heated swimming pool with extensive terrace around
Shops | 1.5 km (Gondrin)
Train | 51 km (Auch)
Int. Airport | 123 km (Toulouse)
Agency fees to be paid by the vendor
All measurements and distances are approximate
Fixtures and fittings. Only those items mentioned in these particulars are included in the sale
The risks to which this property is exposed to can be found on
 Energy Consumption (DPE)
Energy Consumption (DPE)
 CO2 Emissions (GES)
CO2 Emissions (GES)
 Currency Conversion provided by French Property Currency
powered by A Place in the Sun Currency, regulated in the UK (FCA firm reference 504353)
Currency Conversion provided by French Property Currency
powered by A Place in the Sun Currency, regulated in the UK (FCA firm reference 504353)
| €923,000 is approximately: | |
| British Pounds: | £784,550 |
| US Dollars: | $987,610 |
| Canadian Dollars: | C$1,356,810 |
| Australian Dollars: | A$1,522,950 |
Location Information
Property added to Saved Properties