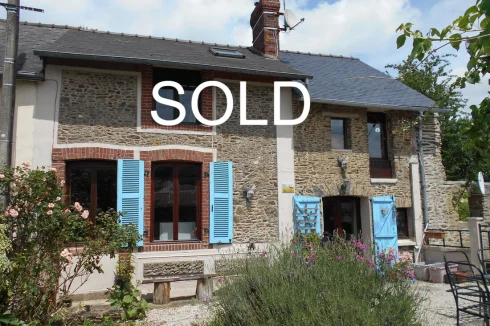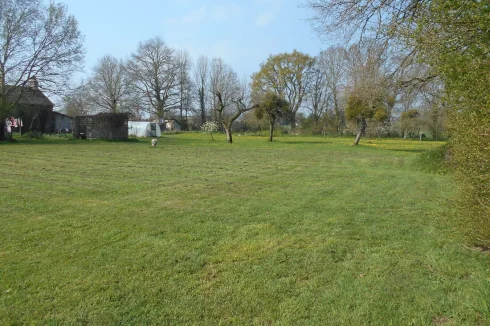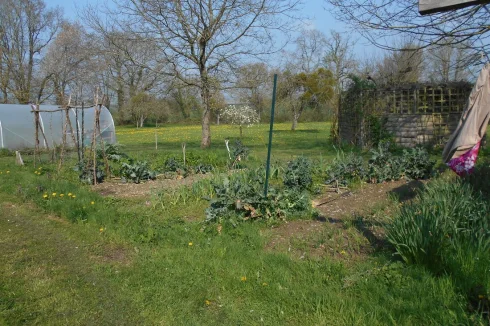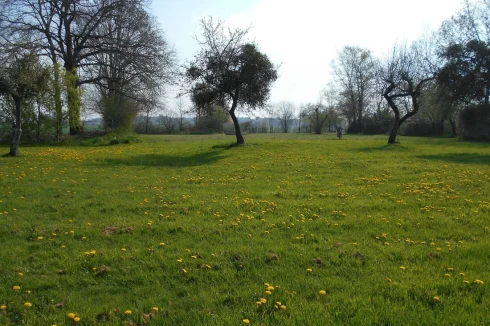Large Cottage Style, Semi-Detached 3 Bedroom Centrally Heated Home with Gardens, Patio and Level Pasture Land in Rural H…
Advert Reference: cj 780
For Sale By Agent
Agency: Maison Perfect View Agency
Find more properties from this Agent
View Agency
Find more properties from this Agent
 Currency Conversion provided by French Property Currency
powered by A Place in the Sun Currency, regulated in the UK (FCA firm reference 504353)
Currency Conversion provided by French Property Currency
powered by A Place in the Sun Currency, regulated in the UK (FCA firm reference 504353)
| €98,900 is approximately: | |
| British Pounds: | £84,065 |
| US Dollars: | $105,823 |
| Canadian Dollars: | C$145,383 |
| Australian Dollars: | A$163,185 |




Key Info
- Type: Residential (Cottage, Farmhouse / Fermette, House), Maison Ancienne , Semi-detached
- Bedrooms: 3
- Bath/ Shower Rooms: 2
- Habitable Size: 98 m²
- Land Size: 8,199 m²
Features
- Garden(s)
- Land
- Off-Street Parking
Property Description
Large Cottage Style, Semi-Detached 3 Bedroom Centrally Heated Home with Gardens, Patio and Level Pasture Land in Rural Hamlet Location. Ample Private Parking. In all Plot Size 8199sqm just over 2 Acres.
cj 780 Property offers : 98sqm of comfortable centrally heated living space with double glazing, ground floor shutters, working fireplace and working chimney with wood fired cooking stove with central heating back boiler, telephone line and fibre optic broadband available. Recent fosse septic system (compliance not yet confirmed). Pasture land and garden wells.
Ground floor : Entering via bespoke, part glazed wood patio doors to :
19.7sqm kitchen with tiled floor, back door, window to front patio, butler style sink with tiled splash back, floor and wall mounted cupboards, space for family dining, log burning range cooker with back boiler central heating, space for gas cooker with extractor hood over and tiled splash back. Leading to :
Shower room with tiled floor, hand wash basin in vanity unit, WC, shower cubicle and tiled splash backs all round.
11.2sqm dining room with tiled floor, large window overlooking garden and pasture land and central heating radiator.
11.1sqm utility room just outside the back door constructed in block with plumbing for washing machine and ample space for freezers and storage.
From the kitchen to the left to :
24.2sqm lounge with tiled floor, two windows to front overlooking patio, working fireplace with log burner, central heating radiator and staircase to first floor.
1st Floor : Large landing with laminate floor, two roof windows and central heating radiator.
13.8sqm bedroom 1 with wood floor, double glazed window to front patio and central heating radiator.
7.7sqm bedroom 2 with wood floor, roof window and central heating radiator.
4 steps leading down to short landing off which is :
Shower room with tiled floor, hand wash basin in vanity unit, WC, shower cubicle and hot water ballon. Roof window and central heating radiator.
13.3 bedroom 3 with laminate floor, two windows to front courtyard and central heating radiator.
Garden : c60sqm front patio area with pedestrian gate and fully secure with short wall. Pedestrian door to garage.
At the back there are flower borders and two vegetables plots.
Garage : 17sqm with workshop area with concrete floor and electric supply.
Land : c7800sqm with vehicle entry gate, bordered by mature trees and hedges. There are two wells on the property. Previously used for small camping.
Outbuildings : Former stone building to front of the property requiring new roof structure. Private parking area.
Small poultry outbuildings and log store.
Outside: A small rural hamlet on a no through road with easy access to land.
Location : 4km to the small town of Javron-les-Chapelles that offers a good range of small shops and services including, bakers, small supermarket, pharmacy, hairdressers Post Office, excellent veterinary practice and schools.
In the proximity :
11km Lassay les Chateaux – very pretty historic Chateau town with shops, services, bars and restaurants.
17km Bagnoles de l’Orne - Château, Casino bars major shops and services and bars and restaurants.
16km Pré-en-Pail - all shops and services including Helianthus Charity Shop.
14km Villaines la Juhel – pretty market town will all shops and services, bars, restaurants and indoor swimming pool.
26km Mayenne – major county town of Mayenne.
70km Le Mans – famous for the 24 hour and many other car and bike races.
Estimated Travel
Nearest rail link : 38km Sille-leGuillaume 42km Alencon Channel Tunnel Calais 416km
Ferry Ports
112km Ouistreham, Caen
186km Le Havre
200km Cherbourg
206km Dieppe
337km Roscoff
415km Calais
Air ports:
108km Caen
126km Rennes
155km Dinard
255km Orly Paris
248km Charles de Gaulle
200km Nantes
Taxes foncières : 185€ per year
Energy efficiency 384 F Consumption 11 C Emissions
Information concerning the risks this property faces is available on the following website :
Please ask for further photographs for this property
Furniture and effects, unless specified, throughout the property are not included.
All habitable space and rooms sizes are approximate.
Plumbing and central heating systems have not been tested.
Prices listed are FAI, agency fee included. Notaire fee is additional and we can happily supply a ‘global’ figure, to include all fees on request.
Description and photos copyright of Maison-perfect and cannot be re-used without the explicit permission from the original copyright holder.
These particulars are issued on the understanding that all negotiations are conducted through MaisonPerfect SAS Immobilier E.mail Carte Pro: 25/2014 PARIS although every care has been taken in their preparation their accuracy is in no way guaranteed neither do they constitute an offer of contract.
 Currency Conversion provided by French Property Currency
powered by A Place in the Sun Currency, regulated in the UK (FCA firm reference 504353)
Currency Conversion provided by French Property Currency
powered by A Place in the Sun Currency, regulated in the UK (FCA firm reference 504353)
| €98,900 is approximately: | |
| British Pounds: | £84,065 |
| US Dollars: | $105,823 |
| Canadian Dollars: | C$145,383 |
| Australian Dollars: | A$163,185 |
Location Information
Property added to Saved Properties