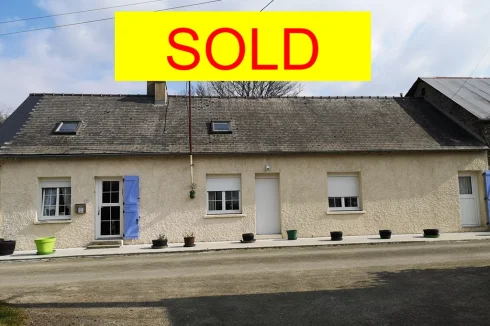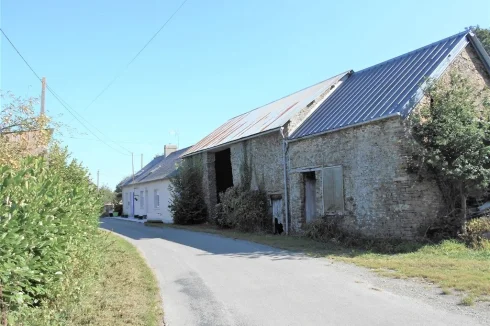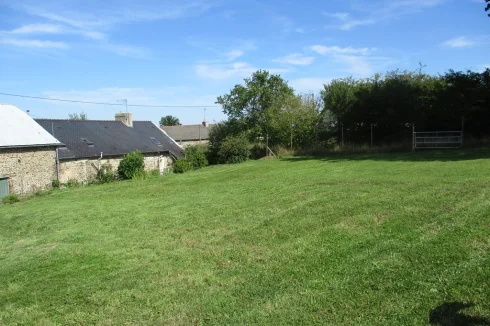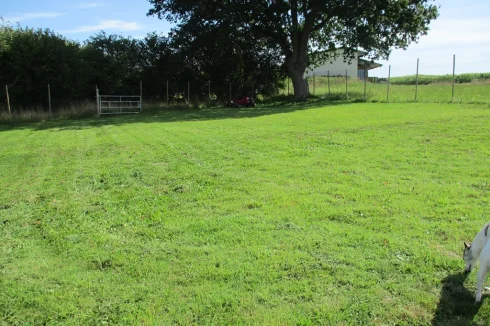4 Bed Detached Stone Longere, D/G, Eco C/H. Large Garden, Outbuildings.
Advert Reference: cj 728
For Sale By Agent
Agency: Maison Perfect View Agency
Find more properties from this Agent
View Agency
Find more properties from this Agent
 Currency Conversion provided by French Property Currency
powered by A Place in the Sun Currency, regulated in the UK (FCA firm reference 504353)
Currency Conversion provided by French Property Currency
powered by A Place in the Sun Currency, regulated in the UK (FCA firm reference 504353)
| €126,000 is approximately: | |
| British Pounds: | £107,100 |
| US Dollars: | $134,820 |
| Canadian Dollars: | C$185,220 |
| Australian Dollars: | A$207,900 |




Key Info
- Type: Residential (Longère, Farmhouse / Fermette, Eco Home, House), Maison Ancienne , Detached
- Bedrooms: 4
- Bath/ Shower Rooms: 3
- Habitable Size: 118 m²
- Land Size: 3,165 m²
Features
- Broadband Internet
- Central Heating
- Double Glazing
- En-Suite Bathroom(s) / Shower room(s)
- Garage(s)
- Garden(s)
- Land
- Off-Street Parking
- Orchard(s) / Fruit Trees
- Outbuilding(s)
- Renovated / Restored
- Septic Tank / Microstation
- Terrace(s) / Patio(s)
Property Description
cj 728 Property offers : 118sqm of habitable living space. Total Plot Size : 3165 (just over ¾ of an acre.)
Electric : Yes Gas : No Chimney : Yes
Central Heating : Yes -modern eco Double-glazing : Full Telephone connection : Yes
Internet : Connected – fast fibre Outbuildings : Ye Parking : Yes
Garage : Yes Garden : Yes Large Fosse septic system : Compliant
Ground floor : This property has three front double-glazed entry doors. We start our tour by entering the entry door on the left of the main picture.
23sqm kitchen entered via recent double glazed ‘stable’ style door. Dual aspect double glazed windows with shutters. Laminate flooring. Space for family dining. The kitchen is fitted with floor and wall mounted cupboards with modern roll top work surface, double sink with single drainer, space for cooker with fixed extractor hood and space for fridge/freezer, large central heating radiator.
30.5sqm lounge with laminate flooring, front double-glazed window with shutter, double glazed ‘stable’ style doors to both front and back with shutters. Fireplace with working chimney, apparent beams and 2 central heating radiators. Leading to
Hall with central heating radiator.
On the left off the hall is a storage cupboard. Wide and comfortable staircase to the first floor.
4.6sqm family shower room with carpet flooring, corner shower, mirrored hand wash basin in vanity unit and WC, central heating radiator.
On the right of the hall is :
11.2sqm bedroom 4 or this lovely lightsome room would make an office, library or formal dining room. With carpet flooring, double glazed window to front with shutter, central heating radiator.
At the end of the hall is the :
17sqm utility area with concrete floor, double glazed ‘stable’ style door with shutter, double sink unit with single drainer, plumbing for washing machine, space for tumble drier and space for freezers. Leading to boiler area with recent pompe a chaleur boiler and ample storage.
1st Floor : Landing with open lobby area and lots of storage. Laminate flooring. From the landing :
Bathroom with bath with shower over, WC, hand wash basin on pedestal, roof window and central heating radiator.
9sqm bedroom 3 laminate floor, roof window, storage cupboard and central heating radiator.
12sqm bedroom 2 with carpet flooring, roof window and central heating radiator.
9.7sqm bedroom 1 with carpet flooring, 2 roof windows, central heating radiator and en-suite shower room with shower, hand wash basin standing on vanity unit and WC.
Barn/Garage : c 90sqm ground floor, stone barn which is attached to the house with large vehicular entry door, back pedestrian door and separate small stone storage barn.
Outbuildings/Garage : 75sqm large wooden hangar with recent roof with easy covered parking for large motor home, caravan or 4 cars.
Garden/Paddock : Level patio running along the back of the house and barn, fully fenced with vehicle accesses. Attached, fully fenced small paddock c1500sqm, pet and child safe. Garden continues to the side of the property, making fully accessible and autonomous.
Opposite the house and next to the large hangar is a small orchard.
Location : In a small and calm rural hamlet, quiet but not an isolated location. Very easy access to the lively small town of
5km Javron-les-Chapelles that offers a good range of most shops and services, bars and restaurants, wonderful boulangerie, banks, dentist, doctor Post Office, builders merchant and most excellent veterinary service.
In the Proximity : 15km Pré-en-Pail-Saint-Samson offers schools for all ages, all shops and services and uniquely Helanthus Charity Shop
15km Bagnoles de l’Orne thermal spa town and tourist town with Casino, shops bars and restaurants.
15km Villaines-la-Juhel very pretty small town with modern shops and services and swimming pool.
16km Lassay-les-Chateaux very pretty historic chateaux town, pretty town centre and lake.
16km La Ferte Mace major town will all services including family fun leisure lake.
24km Carrouges – ancient Chateau town, site of the film, The Last Duel
29km Ranes old town with much recent history during the Normandy Landings
30km St-Céneri-le-Gérei known as the village of the artists on the banks of the river Sarthe.
30km Mayenne the county town of Mayenne
32km St-Leonard-des-Bois many outdoor activities including canoeing, hiking and rock climbing etc.
Estimated Travel :
Nearest rail link : 39km Sillé-le-Guillaume / 45km Alençon Euro tunnel Calais : 400km
Ferry Ports Air Ports
108km Caen Ouistreham 101km Caen
195km Cherbourg 135km Rennes
165km Le Harve 228km Orly International Airport
146km Dieppe 225km Nantes International Airport
146km St Malo 175km Tours
342km Roscoff 261km CDG Paris International Airport
410km Calais
Taxes foncières : 300€ pa
Energy efficiency D 194 Consumption B 6 Emissions
Information concerning the possible natural and technological risks relating to the general area for the location for this property is available on the following website :
Please ask for further photographs for this property
Furniture and effects, unless specified, throughout the property are not included.
All habitable space and rooms sizes are approximate.
Plumbing and central heating systems have not been tested.
Prices listed are FAI, agency fee included. Notaire fee is additional and we can happily supply a ‘global’ figure, to include all fees on request.
Description and photos copyright of Maison-perfect and cannot be re-used without the explicit permission from the original copyright holder.
These particulars are issued on the understanding that all negotiations are conducted through MaisonPerfect SAS Immobilier E.mail Carte Pro: 25/2014 PARIS although every care has been taken in their preparation their accuracy is in no way guaranteed neither do they constitute an offer of contract.
 Currency Conversion provided by French Property Currency
powered by A Place in the Sun Currency, regulated in the UK (FCA firm reference 504353)
Currency Conversion provided by French Property Currency
powered by A Place in the Sun Currency, regulated in the UK (FCA firm reference 504353)
| €126,000 is approximately: | |
| British Pounds: | £107,100 |
| US Dollars: | $134,820 |
| Canadian Dollars: | C$185,220 |
| Australian Dollars: | A$207,900 |
Location Information
Property added to Saved Properties