Impressive French Chateau in the Occitanie Area, in a Fabulous Setting Set in over 8 Acres of Land and with Two Thirds O…
Advert Reference: 250487
For Sale By Agent
Agency: Prestige Property Group View Agency
Find more properties from this Agent
View Agency
Find more properties from this Agent
 Currency Conversion provided by French Property Currency
powered by A Place in the Sun Currency, regulated in the UK (FCA firm reference 504353)
Currency Conversion provided by French Property Currency
powered by A Place in the Sun Currency, regulated in the UK (FCA firm reference 504353)
| €940,000 is approximately: | |
| British Pounds: | £799,000 |
| US Dollars: | $1,005,800 |
| Canadian Dollars: | C$1,381,800 |
| Australian Dollars: | A$1,551,000 |
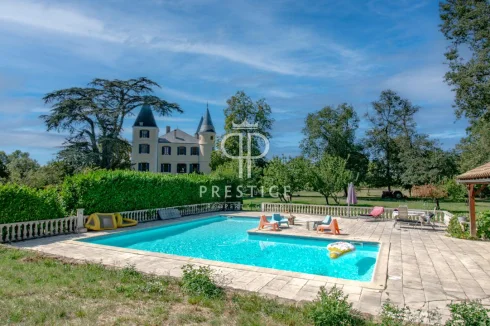
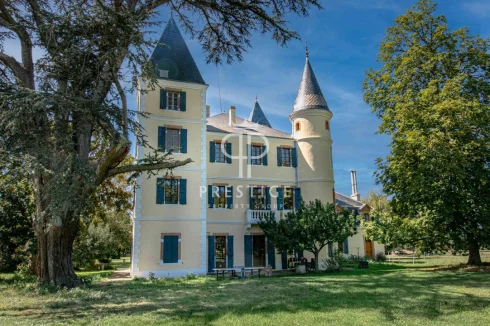
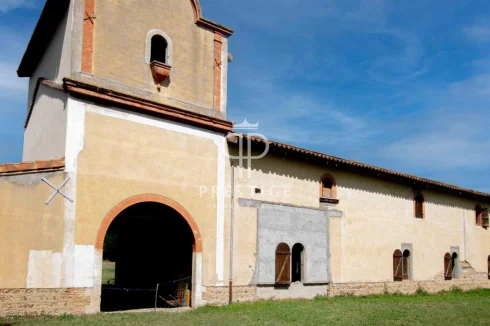
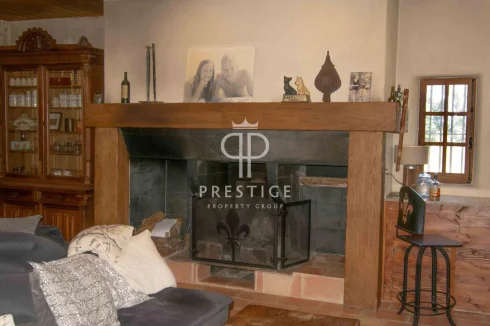
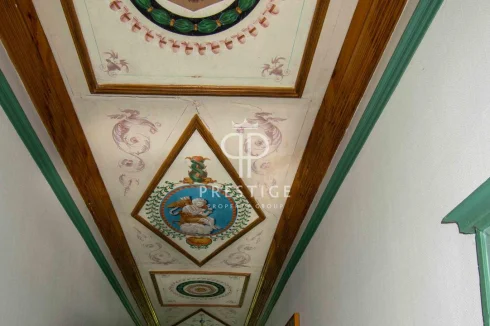
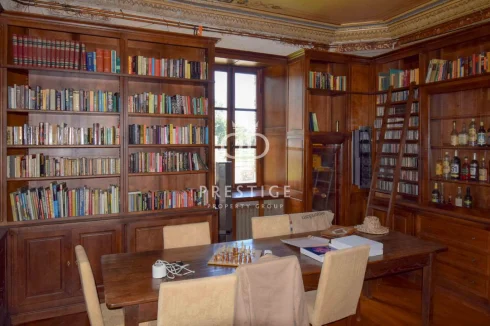
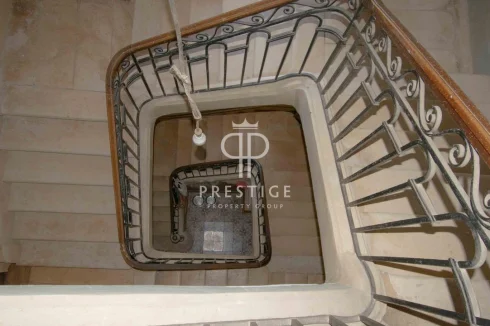
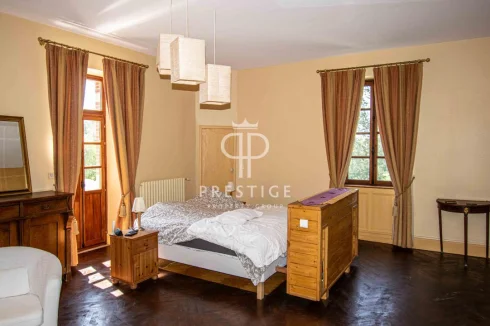
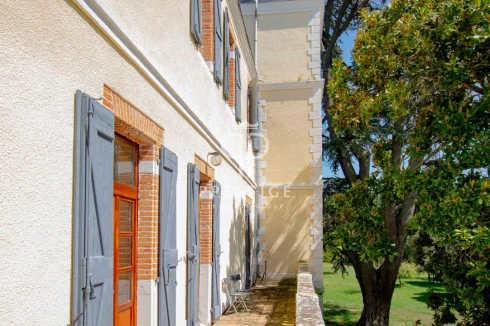

Key Info
- Type: Residential (Château, Country House, Maison de Maître, Manoir / Manor House), Maison Ancienne, Maison Bourgeoise , Detached
- Bedrooms: 11
- Bath/ Shower Rooms: 3
- Habitable Size: 436 m²
- Land Size: 3.41 ha
Features
- Character / Period Features
- Countryside View
- Driveway
- Fireplace(s)
- Garage(s)
- Garden(s)
- Land
- Off-Street Parking
- Outbuilding(s)
- Parking
- Renovated / Restored
- Rental / Gîte Potential
- Revenue Generating
- Stable(s) / Equestrian Facilities
- Stone
- Swimming Pool
Property Description
Impressive French Chateau in the Occitanie Area, in a Fabulous Setting Set in over 8 Acres of Land and with Two Thirds of the Property having been Already Renovated. The Character Property is Built …
Impressive French chateau in the Occitanie area, in a fabulous setting set in over 8 acres of land and with two thirds of the property having been already renovated.
The character property is built on 3 levels:
Ground floor
- A through entrance hall with a stone staircase.
On the left side:
- A recently redone corridor with tiled floor and fleur de lis leads into a large reception room with open fireplace.
- The fitted kitchen, cooking area and large storage cupboard with integrated refrigerator.
- Dining room with access to the tower.
On the right side:
- Study / sitting room or bedroom, marble fireplace.
- Wall bookcase / study opening onto a terrace.
- Cellar
- WC
First floor
- Kitchen
- 2 bedrooms with French windows, access to a huge balcony facing the park.
- Dressing room
- A shower room with shower in the tower.
- WC
Second floor
Rooms to be finished.
- 5 bedrooms
- WC
There is a half-floor flat of approximately 70 m2, which could be used as a gite. - 2 bedrooms - Kitchen, dining room and sitting area. - Dressing room - Shower room - WC
All floors are cement tiles, terracotta tiles or wooden parquet in the bedrooms.
All the bedrooms have a floor area of between 20 m2 and 40 m2, and the kitchen, dining room and reception room have a floor area of around 60 m2.
- Double-glazed windows.
The elevated building of the pigoniere tower houses:
- car garage
- gym
- workshop
- 6 horse stalls
Photovoltaic panels on this building, 48 photovoltaic panels, giving a surface area of around 82m2.
Set in the grounds of the chateau:
- A vegetable garden
- Fruit trees
- Large 11 x 7 x 12 x 6 m swimming pool with a 2.5 m diving pit.
-Pool house, terrace and equipment room.
- A well with water all year round.
International airport 36 km away
Motorway: 5 km
Nursery: 5 km
Nursery school: 3.5 km
Primary school: 2.4 km
Secondary school: 8 km
University: 32 km
Higher education: 19 km
A food store within a 3km radius
A shopping centre within a 3km radius
A restaurant within 3km
Pharmacy: 4 km
Doctor: 4 km
Dentist: 4 km
Veterinary surgeon: 4 km
Police, gendarmerie: 7 km
A charming and authentic property.
 Currency Conversion provided by French Property Currency
powered by A Place in the Sun Currency, regulated in the UK (FCA firm reference 504353)
Currency Conversion provided by French Property Currency
powered by A Place in the Sun Currency, regulated in the UK (FCA firm reference 504353)
| €940,000 is approximately: | |
| British Pounds: | £799,000 |
| US Dollars: | $1,005,800 |
| Canadian Dollars: | C$1,381,800 |
| Australian Dollars: | A$1,551,000 |
Location Information
Property added to Saved Properties