Historical 17th/18th Century Former Abbey, which was Run by some of Bordeaux's Greatest Families, Including the Montesqu…
Advert Reference: 250079
For Sale By Agent
Agency: Prestige Property Group View Agency
Find more properties from this Agent
View Agency
Find more properties from this Agent
 Currency Conversion provided by French Property Currency
powered by A Place in the Sun Currency, regulated in the UK (FCA firm reference 504353)
Currency Conversion provided by French Property Currency
powered by A Place in the Sun Currency, regulated in the UK (FCA firm reference 504353)
| €1,650,000 is approximately: | |
| British Pounds: | £1,402,500 |
| US Dollars: | $1,765,500 |
| Canadian Dollars: | C$2,425,500 |
| Australian Dollars: | A$2,722,500 |
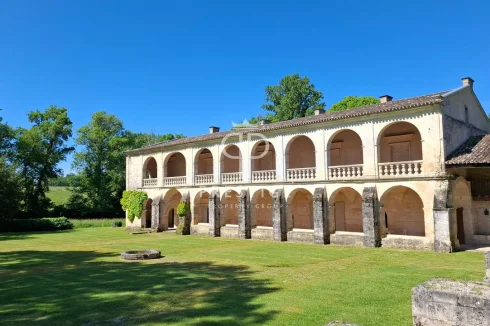
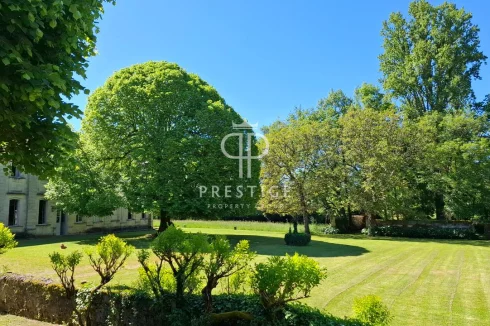
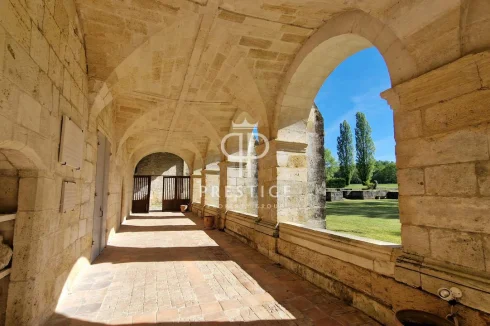
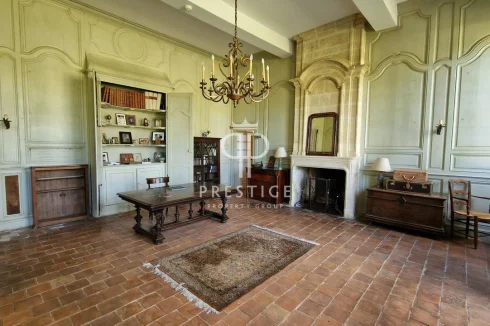
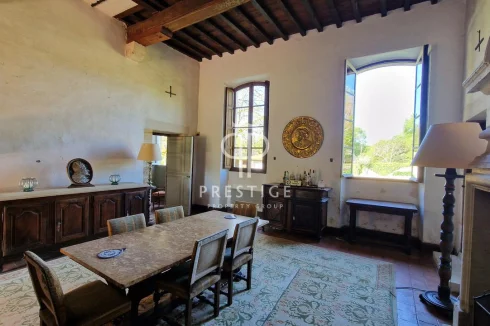
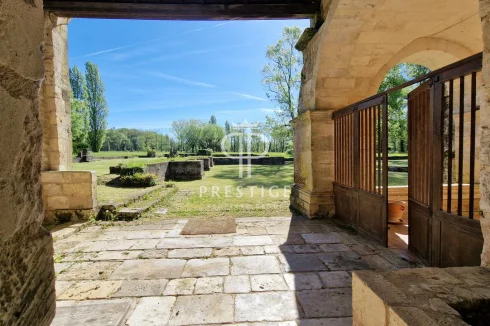
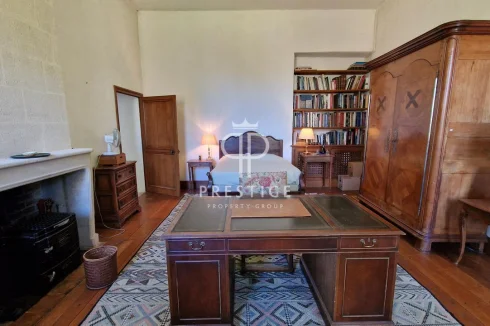
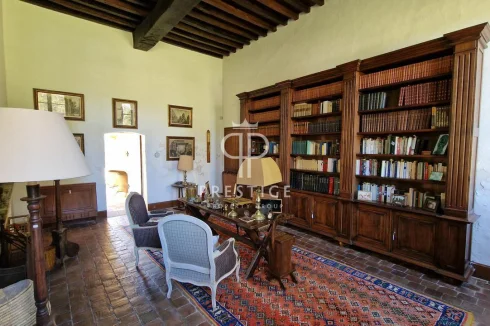
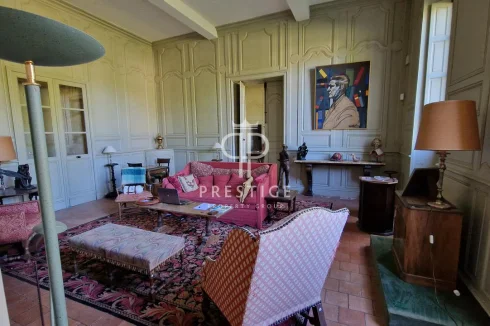
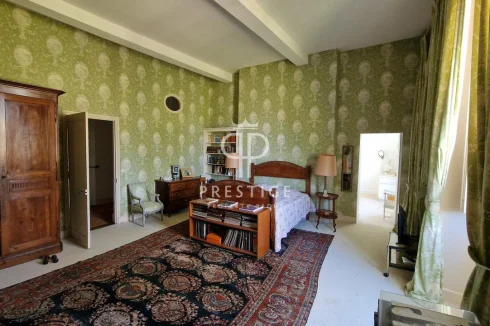
Key Info
- Type: Residential (Château, Country House, Maison de Maître, Manoir / Manor House), Maison Ancienne, Maison Bourgeoise , Detached
- Bedrooms: 4
- Bath/ Shower Rooms: 3
- Habitable Size: 447 m²
- Land Size: 10.3 ha
Features
- Character / Period Features
- Countryside View
- Driveway
- Fireplace(s)
- Garden(s)
- Land
- Lift / Elevator
- Off-Street Parking
- Outbuilding(s)
- Parking
- Rental / Gîte Potential
- Revenue Generating
- Stone
Property Description
Historical 17th/18th Century Former Abbey, which was Run by some of Bordeaux's Greatest Families, Including the Montesquieu Family in the Person of the Famous Thinker's Uncle and Younger Brother. …
Historical 17th/18th Century former abbey, which was run by some of Bordeaux's greatest families, including the Montesquieu family in the person of the famous thinker's uncle and younger brother.
After the French Revolution, the abbey fell into disrepair before being acquired and restored in 1972 by a writer who made it his favourite place to live and write.
The west facade, which was modified at the beginning of the 18th Century, is neo-classical in style (chartreuse). East facade. The cloister, witness to the origins of the convent building, dates from the 12th Century and the gallery has a Renaissance inspiration.
The building (facades and roofs), the ruins of the abbey church and the surrounding land are listed as historic monuments.
Outstanding features include: monumental fireplaces from the Louis XIV, Louis XV and Louis XVI periods.
Ground floor: kitchen - 28.39m2. Vestibule & WC - 10.87m2. Dining room - 42.15m2. Living room - 41.43m2. Main entrance - 46.89m2. Hallway - 11.11m2. Small study - 19.1m2. Large study - 33.2m2. Staircase - 12.4m2.
First floor: bedroom 1 - 32.9m2. Hallway - 43.5m2. Bathroom 1 - 10.37m2. Bedroom 2 - 37.51m2. Bathroom 2 - 9.2m2. Bedroom 3 - 32.18m2. Bedroom 4 - 32.52m2. Bathroom 3 - 4.5m2. Gallery - 142.62m2
Cloister - 120.85m2.
Caretaker's cottage: kitchen - 16m2. Living room - 12m2. Bedroom - 12m2. Bathroom - 5m2.
Other features: sound roof, well plus water source, Wifi/fibre, good electrical distribution to all rooms from the attic, blue tariff 32 amp 3-phase, lift, electric heating plus fireplaces in all rooms plus underfloor heating on the ground floor. Possibility of having town gas connected. Septic tank not up to standard but possible to add a micro station.
 Currency Conversion provided by French Property Currency
powered by A Place in the Sun Currency, regulated in the UK (FCA firm reference 504353)
Currency Conversion provided by French Property Currency
powered by A Place in the Sun Currency, regulated in the UK (FCA firm reference 504353)
| €1,650,000 is approximately: | |
| British Pounds: | £1,402,500 |
| US Dollars: | $1,765,500 |
| Canadian Dollars: | C$2,425,500 |
| Australian Dollars: | A$2,722,500 |
Location Information
Property added to Saved Properties