Beautifully Preserved 22 Bedroom Chateau/Manor House with Various Old Farm Buildings, an Octagonal Tower Topped with a L…
Advert Reference: 249720
For Sale By Agent
Agency: Prestige Property Group View Agency
Find more properties from this Agent
View Agency
Find more properties from this Agent
 Currency Conversion provided by French Property Currency
powered by A Place in the Sun Currency, regulated in the UK (FCA firm reference 504353)
Currency Conversion provided by French Property Currency
powered by A Place in the Sun Currency, regulated in the UK (FCA firm reference 504353)
| €2,390,000 is approximately: | |
| British Pounds: | £2,031,500 |
| US Dollars: | $2,557,300 |
| Canadian Dollars: | C$3,513,300 |
| Australian Dollars: | A$3,943,500 |
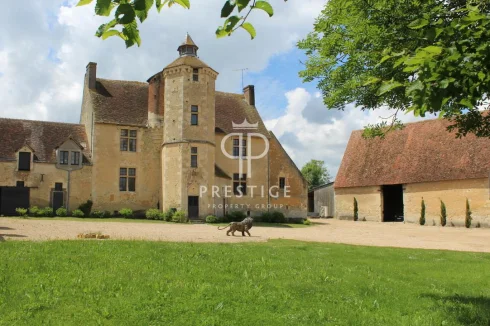
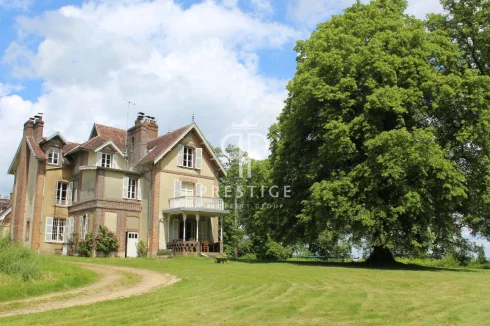
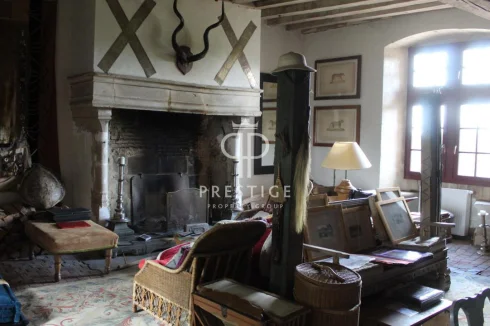
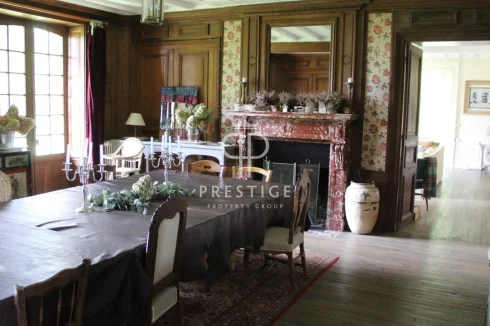
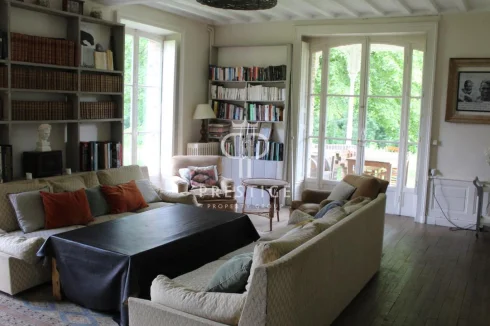
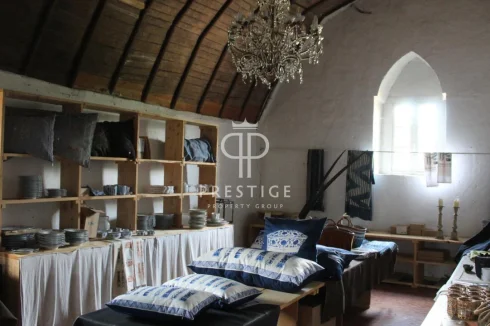
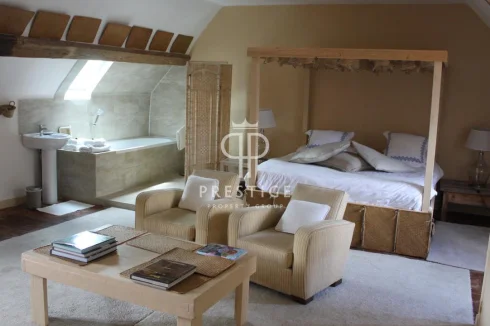
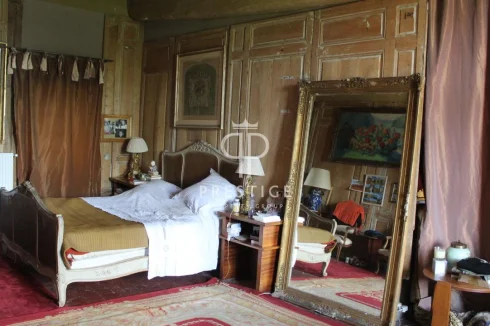
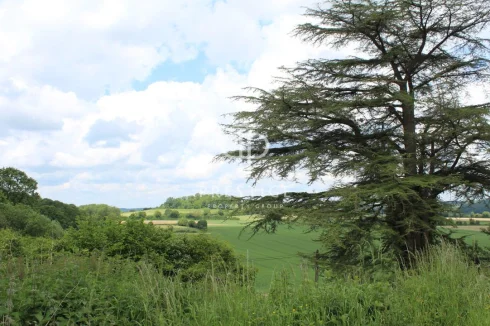
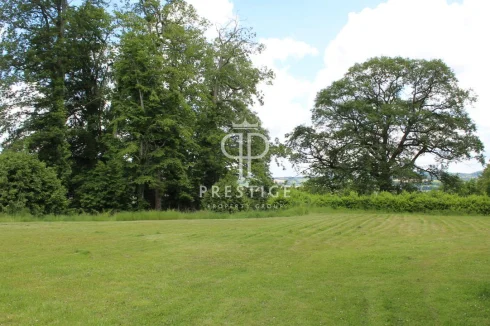
Key Info
- Type: Residential (Country Estate, Château, Country House, Farmhouse / Fermette, Maison de Maître, Manoir / Manor House), Business (Working Farm / Farmland), Investment Property, Maison Ancienne, Maison Bourgeoise, Equestrian Property , Detached
- Bedrooms: 22
- Bath/ Shower Rooms: 15
- Habitable Size: 1000 m²
- Land Size: 3.16 ha
Features
- Character / Period Features
- Countryside View
- Driveway
- Fireplace(s)
- Garage(s)
- Garden(s)
- Gîte(s) / Annexe(s)
- Land
- Off-Street Parking
- Outbuilding(s)
- Parking
- Rental / Gîte Potential
- Revenue Generating
- Stable(s) / Equestrian Facilities
- Stone
- View(s)
Property Description
Beautifully Preserved 22 Bedroom Chateau/Manor House with Various Old Farm Buildings, an Octagonal Tower Topped with a Lookout Turret with Stunning 360 Degree Views over the Countryside and …
Beautifully preserved 22 bedroom chateau/manor house with various old farm buildings, an octagonal tower topped with a lookout turret with stunning 360 degree views over the countryside and containing a small upper bedroom with a fireplace, a turret, windows with stone lattices on the facade, finely sculpted figures and a dovecote.
The 15th Century manor house is built over vaulted cellars and offers 280m2 of living space over 3 floors.
Features include: entrance via the octagonal tower with a stone spiral staircase, living room, kitchen with a fireplace, 4 bedrooms, bathroom, WC and a former chapel that has been deconsecrated.
First floor: vast sitting room with a monumental fireplace and beautiful beams, kitchen, 2 bedrooms, bathroom, WC.
There are also large convertible attic and vaulted cellars.
At right angles, there is a barn with a floor surface area of 120m2 which is used as reception rooms, adjoining various volumes of approximately 200m2 to be converted.
A further outbuilding with cathedral ceiling spans 180m2 and a 200m2 barn.
19th century Anglo-Norman house - 450m2:
Ground floor: large entrance hall with a stairway, succession of 3 reception rooms (1 with a rotunda and access to the garden) with fireplaces and wood panelling, a fitted and equipped kitchen, a linen room, laundry room and a WC.
First floor: corridor leading to 5 bedrooms, 4 bathrooms and a WC.
Second floor: 6 bedrooms and 4 bathrooms.
Cellar and boiler room in the basement.
Former stables and dovecote - in a U-shape around a paved courtyard and on 2 levels, offering 260m2 of converted space.
Ground floor: entrance hall with a staircase, a living room, meeting room and a sports room.
Upstairs: 5 bedrooms each with en-suite bathrooms and WC.
Adjoining and in the attics, potential of around 340m2 to develop.
Set in 3.16 hectares of gardens with centuries-old oak and beech trees in a dominant position. Ideal for a commercial project.
Possibility of purchasing a further 18.6 hectares of woodland.
 Currency Conversion provided by French Property Currency
powered by A Place in the Sun Currency, regulated in the UK (FCA firm reference 504353)
Currency Conversion provided by French Property Currency
powered by A Place in the Sun Currency, regulated in the UK (FCA firm reference 504353)
| €2,390,000 is approximately: | |
| British Pounds: | £2,031,500 |
| US Dollars: | $2,557,300 |
| Canadian Dollars: | C$3,513,300 |
| Australian Dollars: | A$3,943,500 |
Location Information
Property added to Saved Properties