Grand, Spacious and Historic 13 Bedroom Manor House/Chateau, Located in a Quiet Setting in Parcoul Chenaud, Set Within a…
Advert Reference: 249595
For Sale By Agent
Agency: Prestige Property Group View Agency
Find more properties from this Agent
View Agency
Find more properties from this Agent
 Currency Conversion provided by French Property Currency
powered by A Place in the Sun Currency, regulated in the UK (FCA firm reference 504353)
Currency Conversion provided by French Property Currency
powered by A Place in the Sun Currency, regulated in the UK (FCA firm reference 504353)
| €990,000 is approximately: | |
| British Pounds: | £841,500 |
| US Dollars: | $1,059,300 |
| Canadian Dollars: | C$1,455,300 |
| Australian Dollars: | A$1,633,500 |
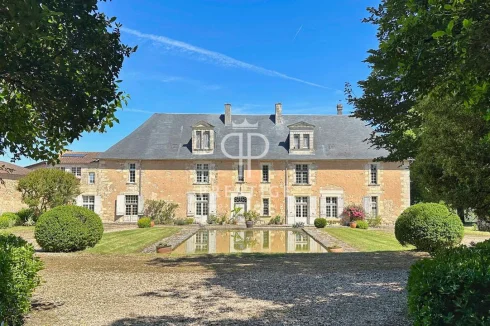
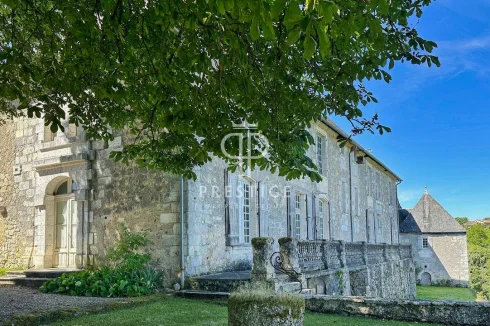
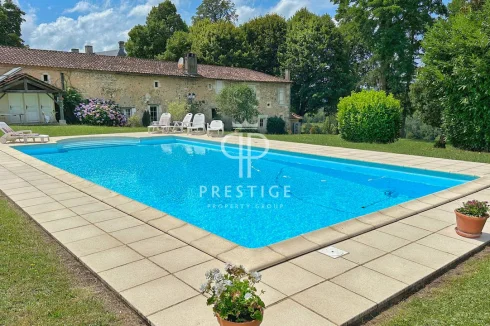
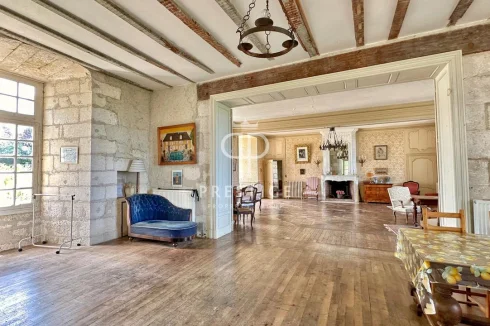

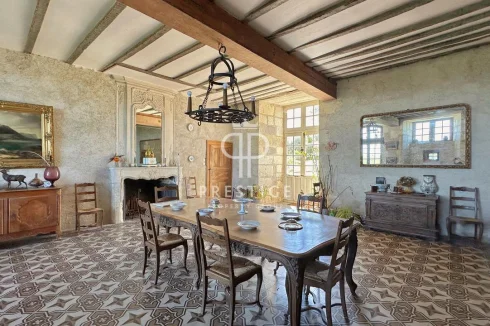
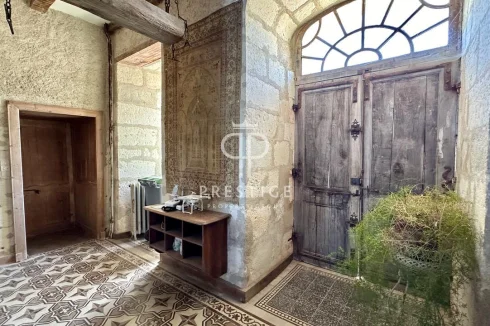
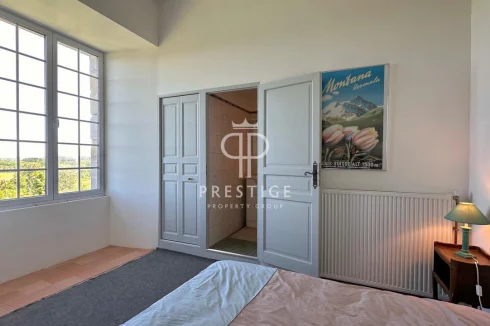

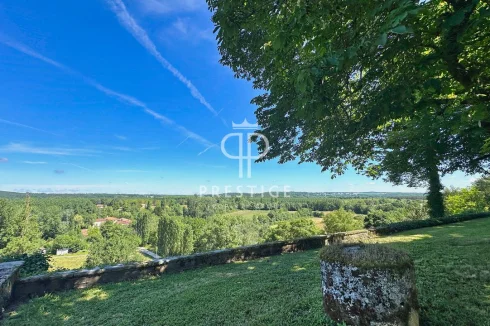
Key Info
- Type: Residential (Country Estate, Château, Country House, Maison de Maître, Manoir / Manor House), Investment Property, Maison Ancienne, Maison Bourgeoise, Equestrian Property , Detached
- Bedrooms: 13
- Bath/ Shower Rooms: 5
- Habitable Size: 450 m²
- Land Size: 3.65 ha
Features
- Character / Period Features
- Countryside View
- Driveway
- Fireplace(s)
- Garage(s)
- Garden(s)
- Gîte(s) / Annexe(s)
- Lake(s)
- Land
- Off-Street Parking
- Outbuilding(s)
- Parking
- Rental / Gîte Potential
- Revenue Generating
- Stable(s) / Equestrian Facilities
- Stone
- Swimming Pool
- View(s)
Property Description
Grand, Spacious and Historic 13 Bedroom Manor House/Chateau, Located in a Quiet Setting in Parcoul Chenaud, Set Within a Large 3.7 Hectare Plot with a Feature Pond. This Superb Property Features 5 …
Grand, spacious and historic 13 bedroom manor house/chateau, located in a quiet setting in Parcoul Chenaud, set within a large 3.7 hectare plot with a feature pond.
This superb property features 5 living rooms, 4 kitchens, 13 bedrooms and 5 shower rooms, as well as numerous outbuildings such as barns, stables, workshops, wine storehouses, cellars, a bread oven and more,
Set around a large landscaped park with a large 12 x 6m swimming pool, a meadow, an orchard, various outbuildings and a beautiful wooded area.
Manor House
Ground Floor:
Entrance via the main staircase (38m2). Reception room divided into 2 rooms (57 and 36m2). Dining room (60m2). Kitchen (10m2). Study (24m2). Living room (43m2). Bathroom (7m2). Utility room (32m2). Room with bread oven (20m2). Shed (15m2). Basement cellar of approximately 300m2.
1st Floor:
Right wing (to be completely renovated): 4 bedrooms of 15, 20.5, 21 and 30m2 respectively. Left wing: bedroom (25m2). Bedroom (20m2) with bathroom (4.2m2). Bedroom (14m2). Renovated flat comprising: Living room (47.5m2). Bedroom (13m2) with shower room (3.2m2). Bedroom (16m2) with pigeonnier access. Bathroom (5.5m2). Fitted kitchen (10m2).
2nd Floor: attic of approximately 300m2.
Outbuildings:
Left wing: wine storehouse (160m2) and sheds. Former technical room with wood-fired boiler (85m2). Barn (147m2). Cowshed (210m2). Stable (70m2). Caretaker's cottage (22.8m2) separated into 2 rooms.
Right wing:Storage (75m2). Wine storehouse (140m2). Workshop (57m2). Storeroom (29m2). Piggery (17m2).
Cottage:
Ground floor: fitted kitchen (33.5m2) opening onto living room (35m2). Study (10m2). Hallway (17m2). Bathroom (5.8m2). WC.
1st floor: 3 bedrooms of 10, 12 and 12m2 respectively. Bedroom (13m2) with shower room (4.3m2).
 Currency Conversion provided by French Property Currency
powered by A Place in the Sun Currency, regulated in the UK (FCA firm reference 504353)
Currency Conversion provided by French Property Currency
powered by A Place in the Sun Currency, regulated in the UK (FCA firm reference 504353)
| €990,000 is approximately: | |
| British Pounds: | £841,500 |
| US Dollars: | $1,059,300 |
| Canadian Dollars: | C$1,455,300 |
| Australian Dollars: | A$1,633,500 |
Location Information
Property added to Saved Properties