Beautiful French Chateau in the Loire Valley, 20km North of Tours Nestled in the Countryside in a Quiet and Private Loca…
Advert Reference: 248952
For Sale By Agent
Agency: Prestige Property Group View Agency
Find more properties from this Agent
View Agency
Find more properties from this Agent
 Currency Conversion provided by French Property Currency
powered by A Place in the Sun Currency, regulated in the UK (FCA firm reference 504353)
Currency Conversion provided by French Property Currency
powered by A Place in the Sun Currency, regulated in the UK (FCA firm reference 504353)
| €2,790,000 is approximately: | |
| British Pounds: | £2,371,500 |
| US Dollars: | $2,985,300 |
| Canadian Dollars: | C$4,101,300 |
| Australian Dollars: | A$4,603,500 |
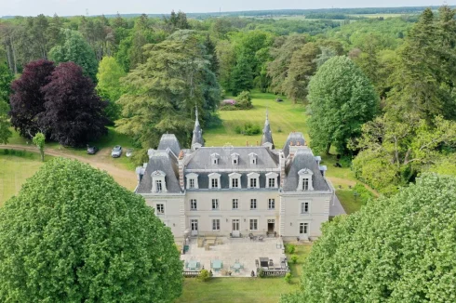
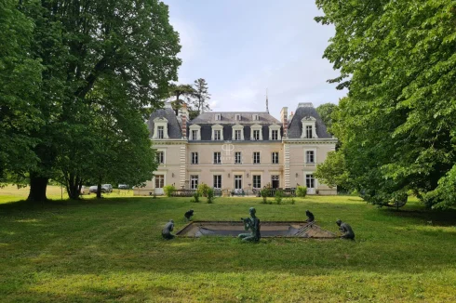
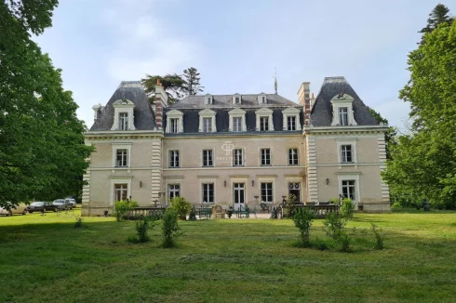
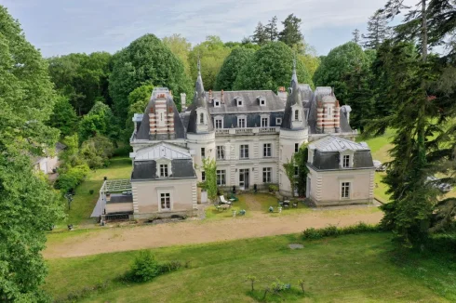
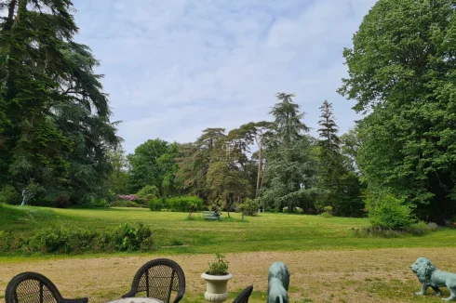
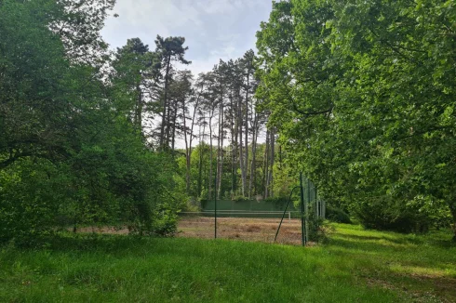
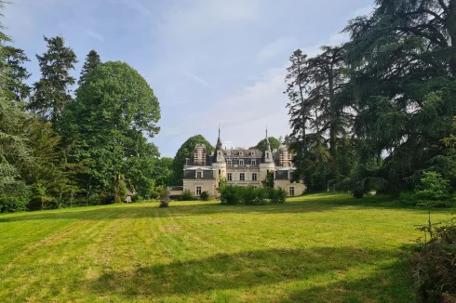
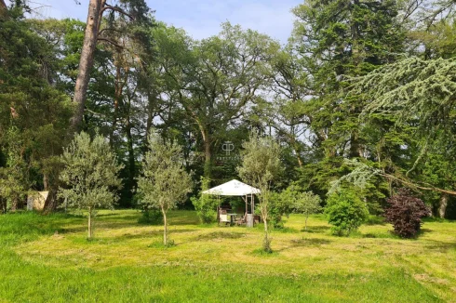
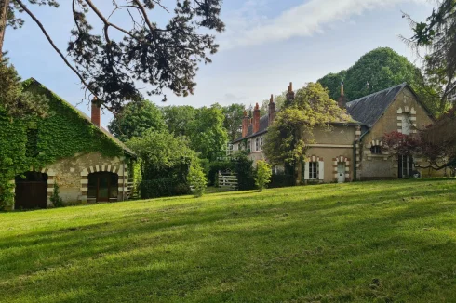
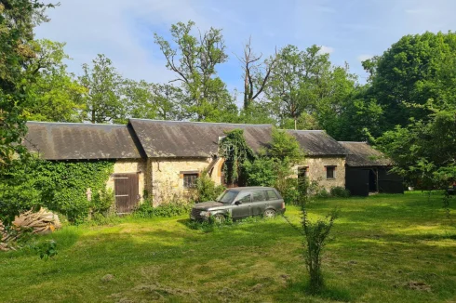
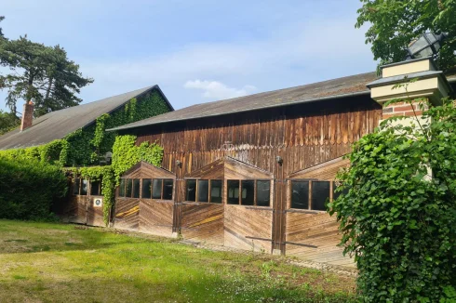

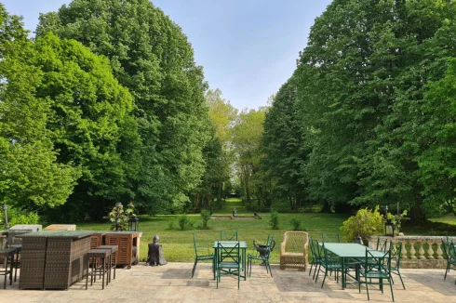

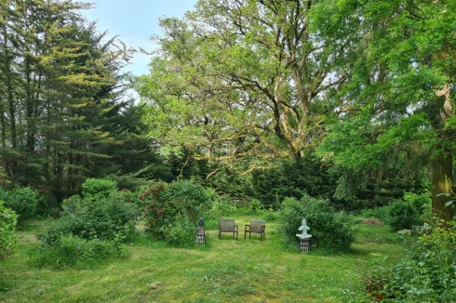
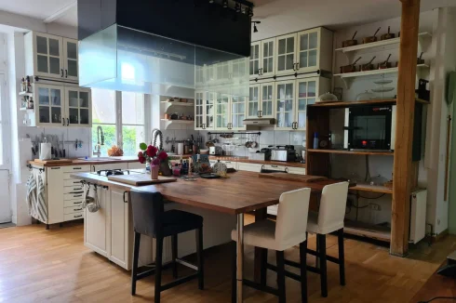
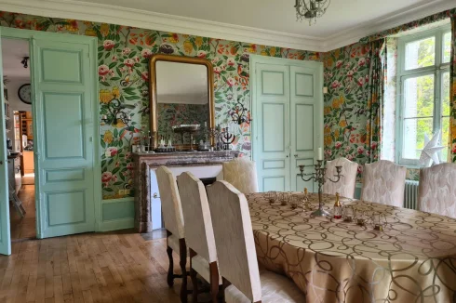
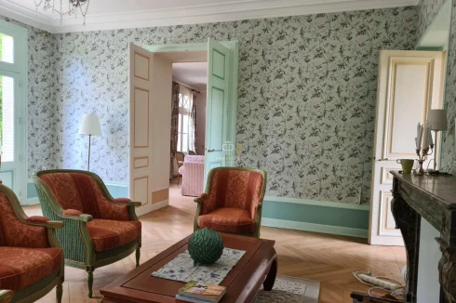

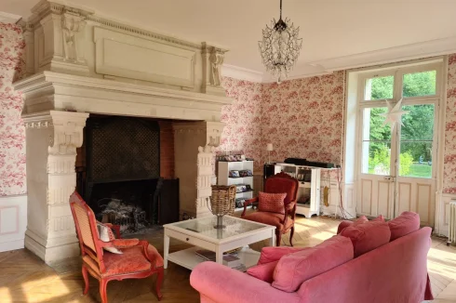
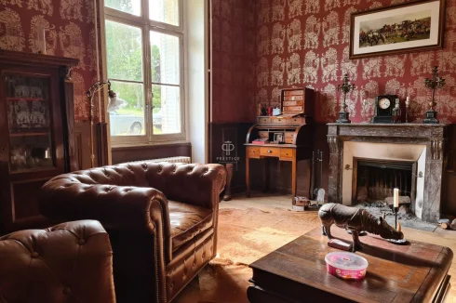
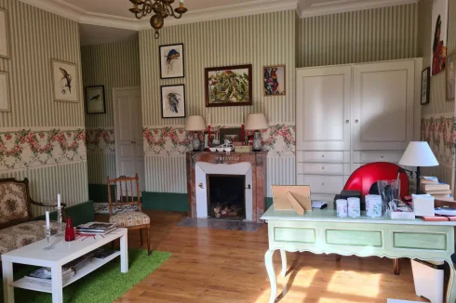
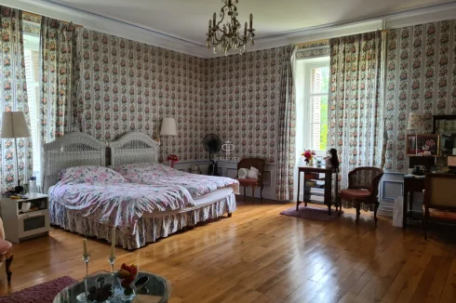
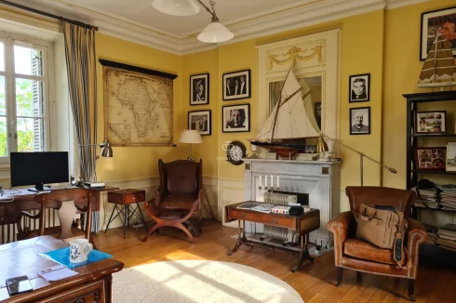
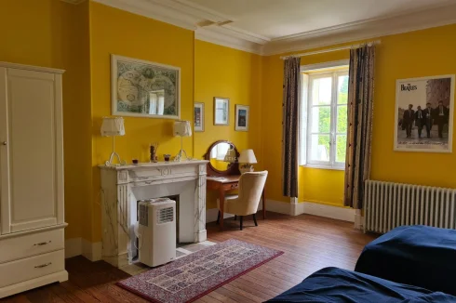
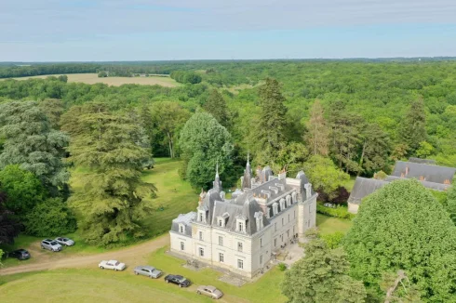
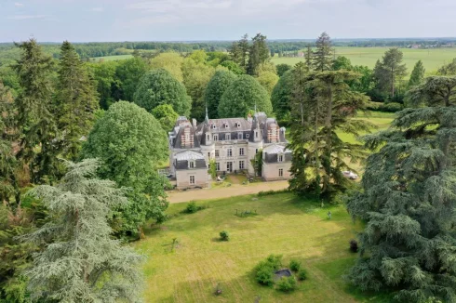
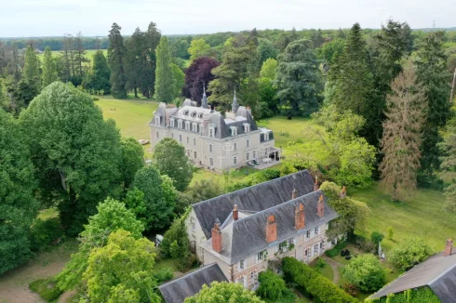
Key Info
- Type: Residential (Château, Country House, Maison de Maître, Manoir / Manor House), Maison Ancienne, Maison Bourgeoise , Detached
- Bedrooms: 12
- Bath/ Shower Rooms: 7
- Habitable Size: 750 m²
- Land Size: 14.9 ha
Features
- Character / Period Features
- Countryside View
- Driveway
- Fireplace(s)
- Garden(s)
- Land
- Lift / Elevator
- Off-Street Parking
- Outbuilding(s)
- Parking
- Rental / Gîte Potential
- Revenue Generating
- Stable(s) / Equestrian Facilities
- Stone
- Swimming Pool
- Tennis Court
Property Description
Beautiful French Chateau in the Loire Valley, 20km North of Tours Nestled in the Countryside in a Quiet and Private Location Yet with Excellent Access to Autoroutes, Tgv Stations and Tours Airport. …
Beautiful French Chateau in the Loire valley, 20km north of Tours nestled in the countryside in a quiet and private location yet with excellent access to autoroutes, TGV stations and Tours airport.
Local shops and restaurants are just a short 5 minute drive away with the rest of the famous Loire Valley on the doorstep.
The chateau, covering approximately 750m2 of living space is well proportioned over its 3 floors with twin staircases and a lift. It has a natural flow and is easy to circulate and practical to live in.
The ground floor has a choice of 2 formal entrance halls (as well as numerous secondary doors); the north side is into a part glazed corridor with tiled mosaic floor and wood panelling linking the two towers and provides access to each of the south-side rooms, the south side formal entrance hall is on the east edge of the south terrace permitting the main living rooms to benefit from the central views over the fountain and down to the tree lined south entrance gate.
The current owner has created a modern fully equipped kitchen (often lacking in period homes) in the former office and laundry (now converted into one room), as well as keeping the original kitchen as a secondary preparation room for banqueting events. Both have direct access to the breakfast/barbecue east side terrace.
The dining hall is double aspect with period straight cut parquet flooring and marble fireplace.
The two living rooms (one a former music room) interconnect, with herringbone parquet flooring, one with a marble fireplace and both having direct access to the south side terrace.
The third reception room, again with herringbone parquet, features an impressive floor to ceiling fireplace and is double aspect with views to the south and west over the park.
The office/drawing room with marble fireplace, wood panelling and straight cut parquet is located opposite the lift in the short corridor leading to the "Bistro" (former "billiards" room), a double aspect room with patterned tiled floor currently used for light dining and cocktails by the owners and their guests.
The first floor originally consisted of 7 bedrooms and 5 bathrooms, today the owner has lightly modified the usage of a couple of the rooms to suit their lifestyle with one of the bathrooms now being used as a library (the plumbing is still in place and accessible to revert back if required by the new owners) with marble fireplace, modern parquet flooring and a raised reading area (former platform for the bathtub). All of the rooms are well appointed and can be/or are currently either used as master bedrooms suites, dressing rooms, study or TV rooms.
The second floor, accessible by either staircase and the lift, features 3 individual bedrooms and two large suites.
There are 2 good sized attic rooms and a smaller one, ideal for storage or extra space as required.
This property has extensive outbuildings which offer a vast number of possibilities; from guest lodges, guardian's accommodation, workshops, games rooms, garaging, fitness studio, spas, art studio, etc.
The current owner has installed a sizeable mezzanine area above one of the garages housing a kitchenette, soft seating, dining area and more, ideal for that "entertainment lifestyle" that this property lends itself so well to.
Within the grounds are various "kiosques" an original wind powered pump for water, numerous storage buildings along with hangars and caves.
The chateau sits centrally in over 36 acres of private enclosed grounds making it easy to indulge and enjoy the wooded paths, paddocks alongside the small river, lawn areas, fountains and ponds on the property. There is a substantial pool and tennis court (due to their lack of usage by the current owners these do require some work before being able to enjoy them again).
The original curved greenhouse and vegetable patch are ready and waiting for the new owners to put back into operation, depending upon requirements.
 Currency Conversion provided by French Property Currency
powered by A Place in the Sun Currency, regulated in the UK (FCA firm reference 504353)
Currency Conversion provided by French Property Currency
powered by A Place in the Sun Currency, regulated in the UK (FCA firm reference 504353)
| €2,790,000 is approximately: | |
| British Pounds: | £2,371,500 |
| US Dollars: | $2,985,300 |
| Canadian Dollars: | C$4,101,300 |
| Australian Dollars: | A$4,603,500 |
Location Information
Property added to Saved Properties