Fantastic 7 Bedroom Chateau, Whose Historical Records Show that there have been Buildings on this Site Since the 16th Ce…
Advert Reference: 245194
For Sale By Agent
Agency: Prestige Property Group View Agency
Find more properties from this Agent
View Agency
Find more properties from this Agent
 Currency Conversion provided by French Property Currency
powered by A Place in the Sun Currency, regulated in the UK (FCA firm reference 504353)
Currency Conversion provided by French Property Currency
powered by A Place in the Sun Currency, regulated in the UK (FCA firm reference 504353)
| €3,710,000 is approximately: | |
| British Pounds: | £3,153,500 |
| US Dollars: | $3,969,700 |
| Canadian Dollars: | C$5,453,700 |
| Australian Dollars: | A$6,121,500 |
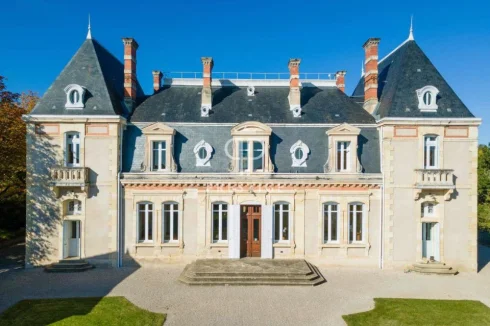
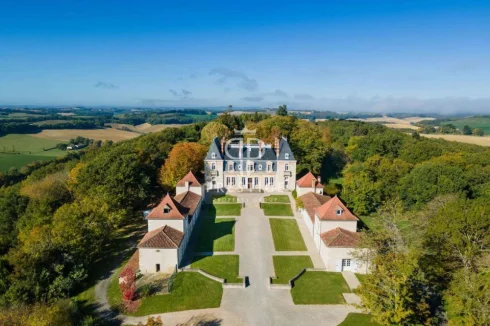
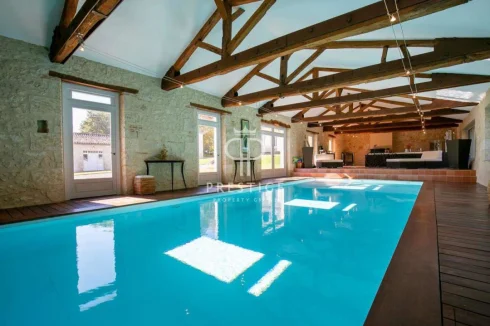

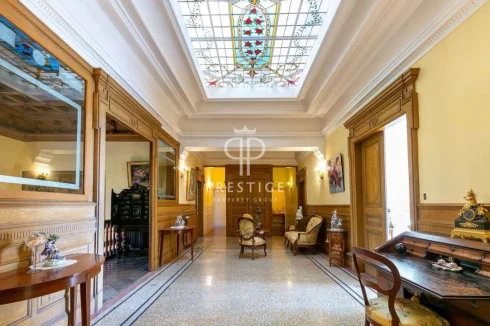
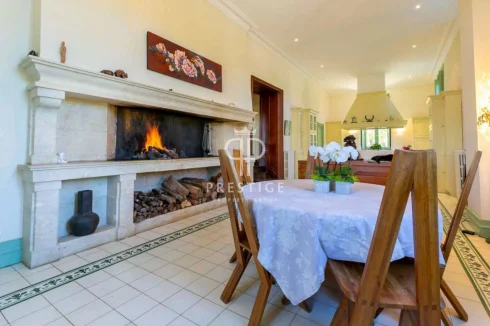
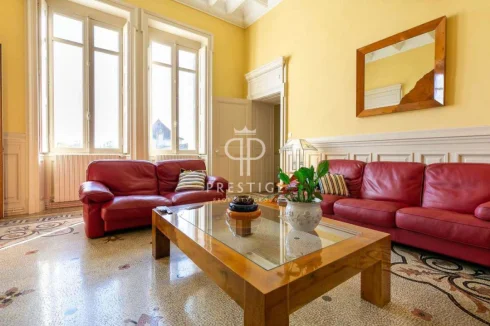
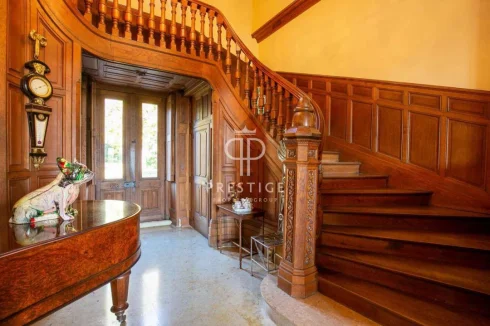
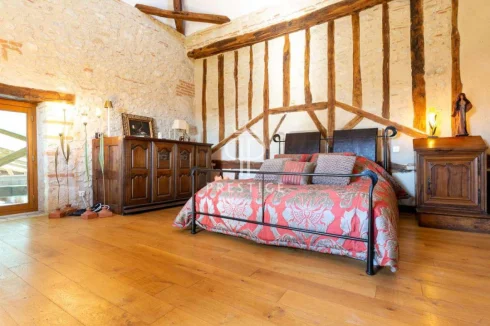
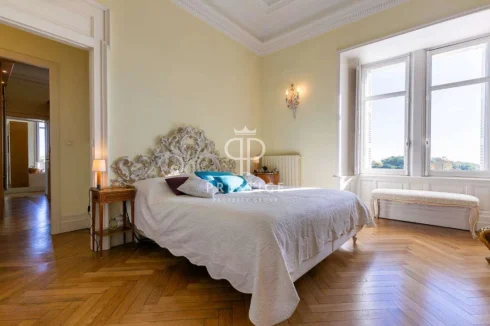
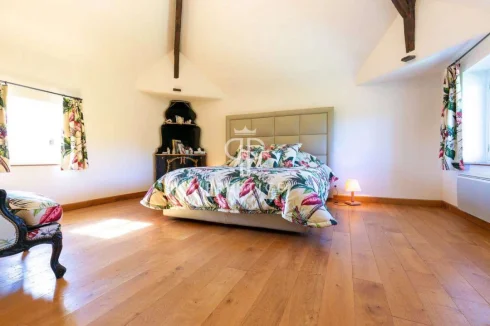
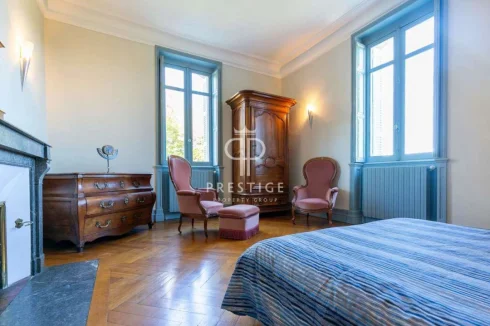
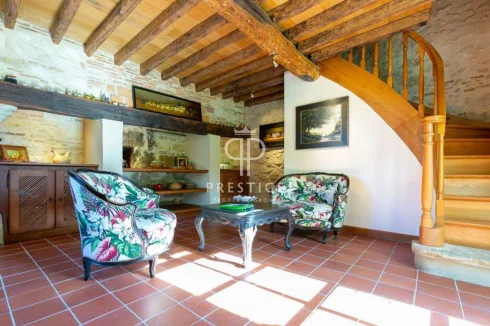
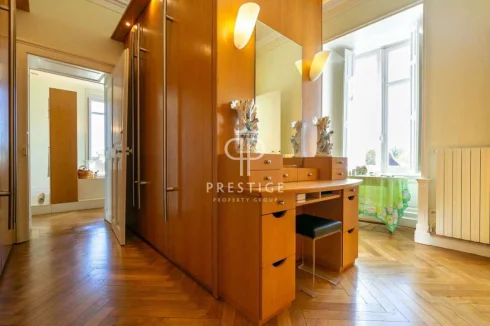
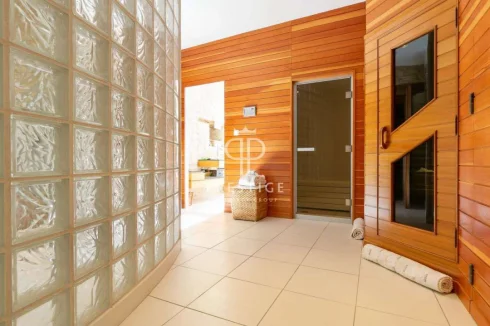
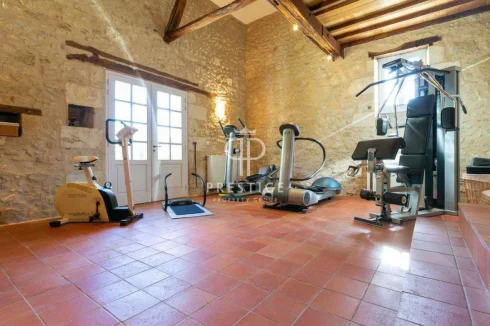
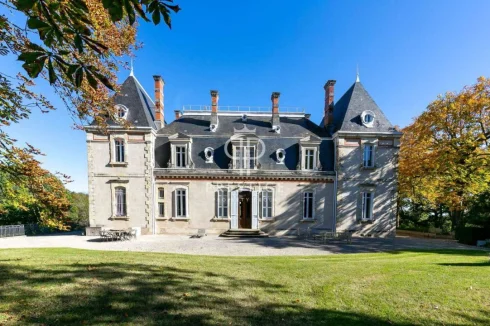
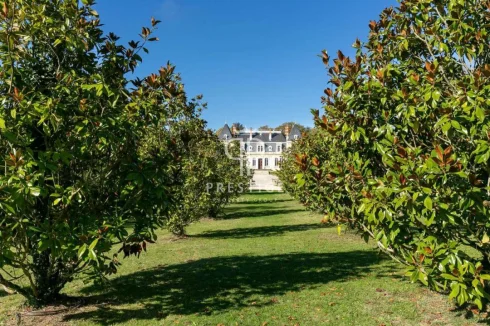
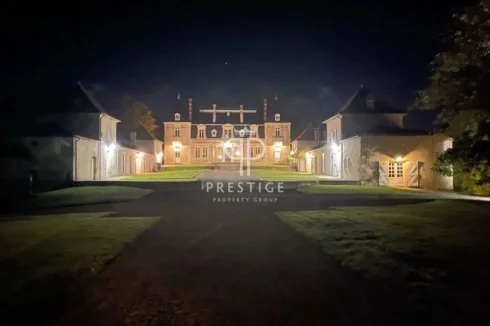
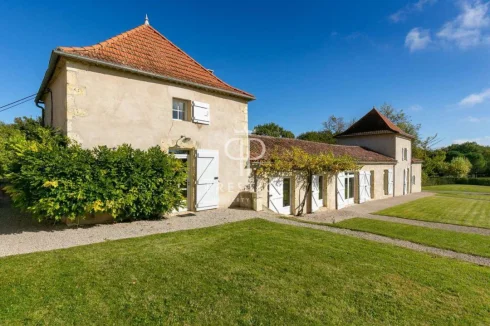
Key Info
- Type: Residential (Château, Country House, Maison de Maître, Manoir / Manor House), Maison Ancienne, Maison Bourgeoise , Detached
- Bedrooms: 7
- Habitable Size: 745 m²
- Land Size: 24 ha
Features
- Character / Period Features
- Driveway
- Fireplace(s)
- Garden(s)
- Hot Tub(s) / Jacuzzi(s)
- Land
- Off-Street Parking
- Outbuilding(s)
- Parking
- Rental / Gîte Potential
- Sauna(s)
- Stone
- Swimming Pool
- View(s)
Property Description
Fantastic 7 Bedroom Chateau, Whose Historical Records Show that there have been Buildings on this Site Since the 16th Century, with the Current Chateau being Constructed at the Start of the 19th …
Fantastic 7 bedroom Chateau, whose historical records show that there have been buildings on this site since the 16th Century, with the current Chateau being constructed at the start of the 19th Century.
It sits at the top of a hill and has far reaching views to the south towards the Pyrenees. The chateau is completely private with electrically operated gates opening to a long driveway with post and rail paddocks and mature trees towards the entrance. There is woodland, formal gardens, a vegetable garden, fenced paddocks and outside lounging and eating areas.
The chateau is located just a few kilometres from the departmental capital of Auch which has a wide range of commercial outlets and social activities as well as being the historical capital of Gascony. It is known for its Renaissance cathedral with its magnificent organ, carved stalls and rose tinted stained glass windows. It has excellent links to nearby cities and towns including Toulouse with its international airport, TGV station and motorway access.
An extensive renovation of the ground and first floor has been sympathetically carried out retaining the magnificent parquet flooring and tiling, ornate carved wooden ceilings and tapestries on the walls. There are marble fireplaces in most rooms with only those in the living areas operational. All the refinements for 21st Century family living have been added giving the chateau a spacious comfortable feel with extensive storage.
The symmetrical layout provides many rooms with double aspect and others have large windows or doors. The basement houses the services, a large storage area and an insulated wine cellar. There is potential to increase the floor area by converting the roof space.
There are separate buildings on either side of the front of the chateau: 1 has been converted to a gite, a covered swimming pool with large social space and steps down to a steam room, sauna and massaging Jacuzzi leading through to a fitness room with a variety of equipment and a shower room, the other side is not renovated and currently has garages a store and a fenced dog run.
An impressive central entrance leads to a welcoming foyer with a cloakroom and bathroom off leading through the piano room to a wide hallway on one side with 4 rooms leading from it. All have impressive ceilings, decor and floorings - there is a comfortable family room, a library with extensive fitted bookcases, an office with double aspect windows and a sitting room currently used as a small studio. Straight ahead from the piano room is a stunning large formal living room with large windows and French doors to the patio. A door off this opens to the dining room and to a smaller corridor which passes a wooden stair to the first floor and on to the large extensively fitted kitchen which is the depth of the chateau. At one end of the kitchen there is an informal dining area with a working chimney and a door to the back of the chateau. Central in the kitchen are stairs to the basement which houses the services, a large storage area and an insulated wine storage area. At the other end of the kitchen there is a large island with built in hob and ovens and flued ventilation and breakfast bar. A door opens in to a large pantry and through this to a laundry room.
From the foyer the impressive wooden staircase with carved balustrades and chandelier stair opens on to a large corridor from which all the individually styled bedrooms flow. There are seats interspersed in the corridor breaking it up into more intimate units. Each of the 8 bedrooms have en-suite facilities, some have built in wardrobes and others large wardrobes. Of particular note is the master suite which is central. It has a large extensively fitted dressing room which leads through to a large bathroom with separate walk in shower. There is a stair to the attic which is fully insulated but not developed and provides an opportunity to extend the accommodation if desired.
FEATURES
Swimming Pool
Spa
Sauna
Fitness
Electric Gate
Outdoor Lighting
Barbecue
Jacuzzi
Internet
Furnished
Fireplaces
Hot Tub
Gym
Sauna
No Work
Panoramic Views
Good Condition
Land: 240,000m2
 Currency Conversion provided by French Property Currency
powered by A Place in the Sun Currency, regulated in the UK (FCA firm reference 504353)
Currency Conversion provided by French Property Currency
powered by A Place in the Sun Currency, regulated in the UK (FCA firm reference 504353)
| €3,710,000 is approximately: | |
| British Pounds: | £3,153,500 |
| US Dollars: | $3,969,700 |
| Canadian Dollars: | C$5,453,700 |
| Australian Dollars: | A$6,121,500 |
Location Information
Property added to Saved Properties