A Superbly Renovated 'Maison De Maitre' with Swimming Pool
Advert Reference: L7101
For Sale By Agent
Agency: Charles Loftie Immobilier View Agency
Find more properties from this Agent
View Agency
Find more properties from this Agent
 Currency Conversion provided by French Property Currency
powered by A Place in the Sun Currency, regulated in the UK (FCA firm reference 504353)
Currency Conversion provided by French Property Currency
powered by A Place in the Sun Currency, regulated in the UK (FCA firm reference 504353)
| €474,750 is approximately: | |
| British Pounds: | £403,537 |
| US Dollars: | $507,982 |
| Canadian Dollars: | C$697,882 |
| Australian Dollars: | A$783,337 |

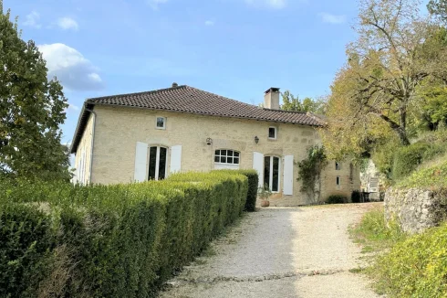

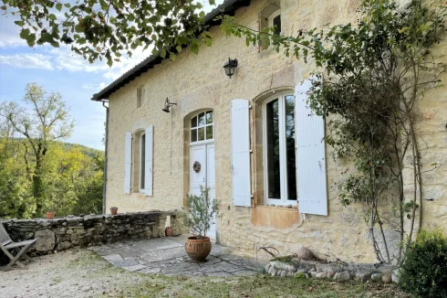
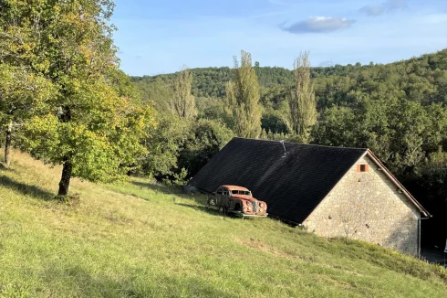
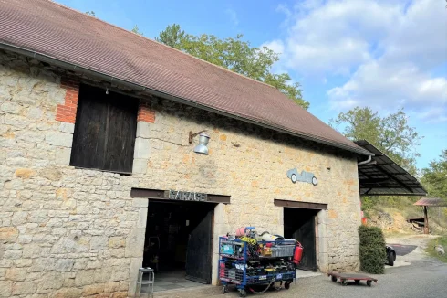
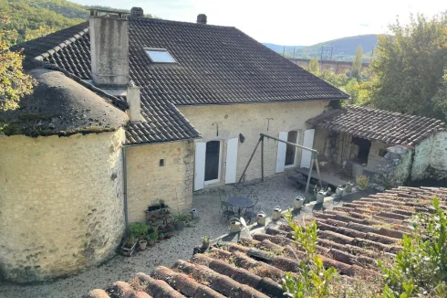
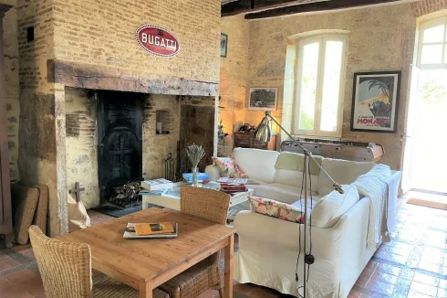
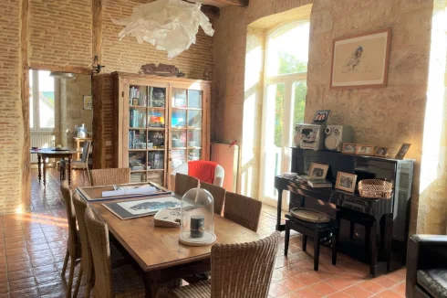
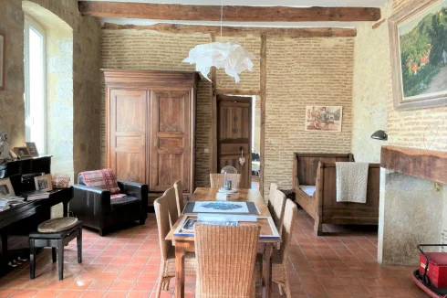
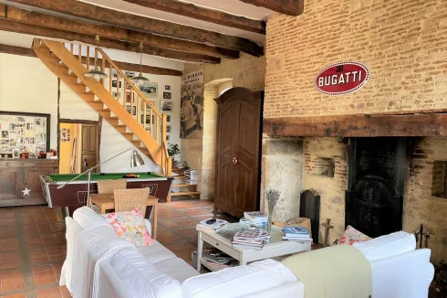
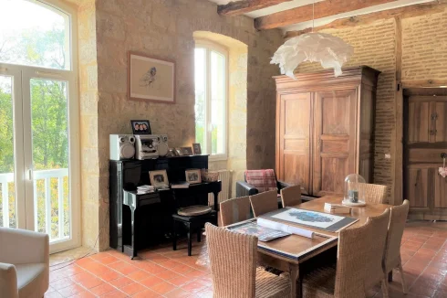

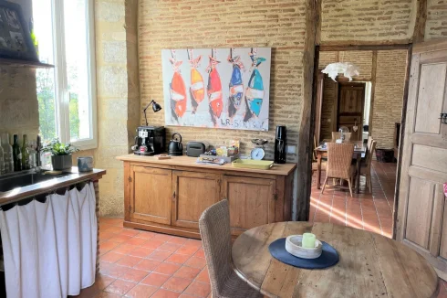
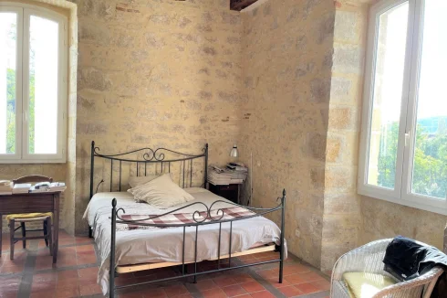
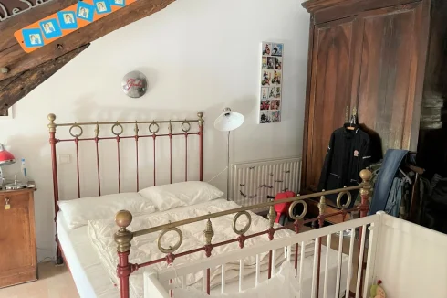
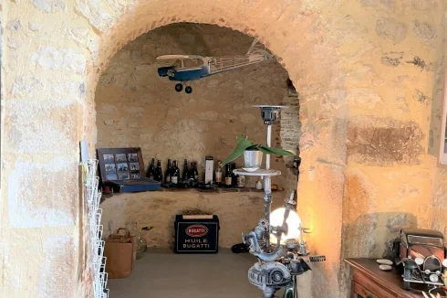
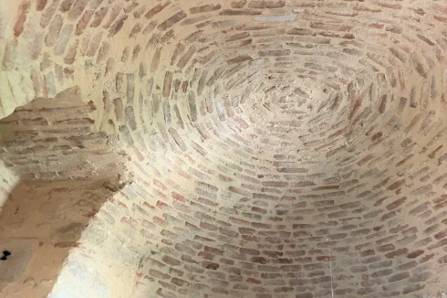
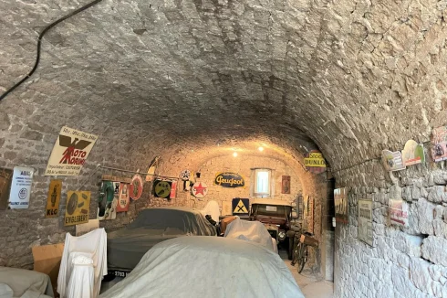
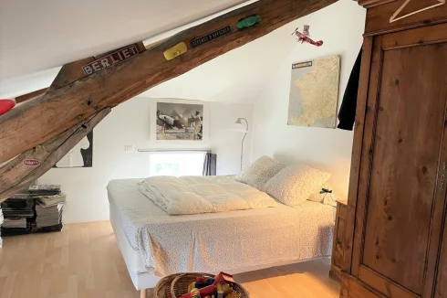
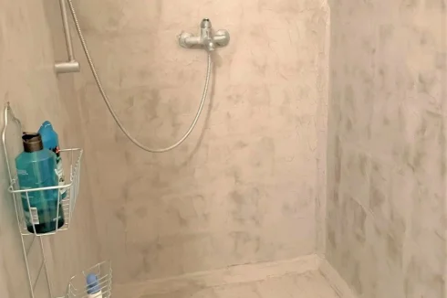
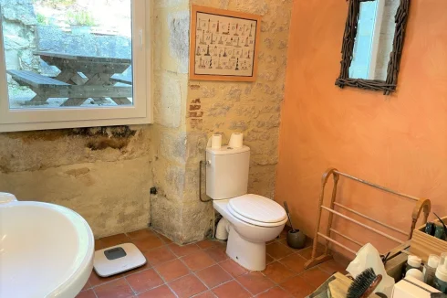
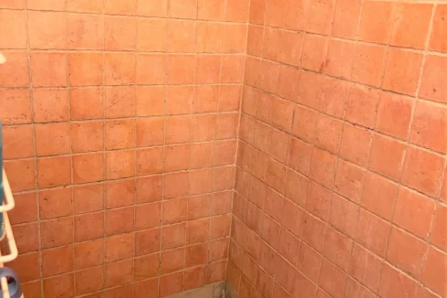
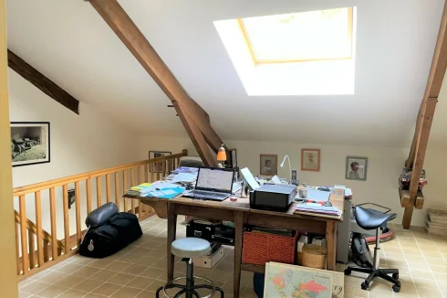
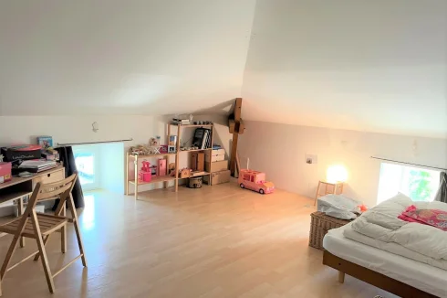
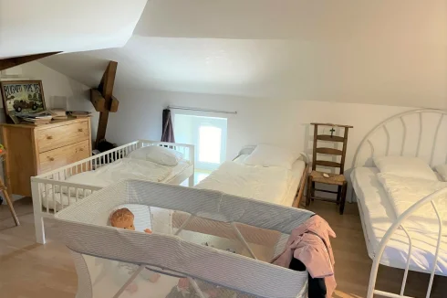
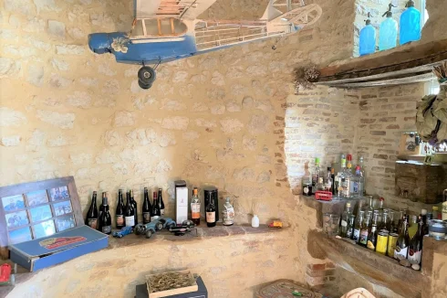
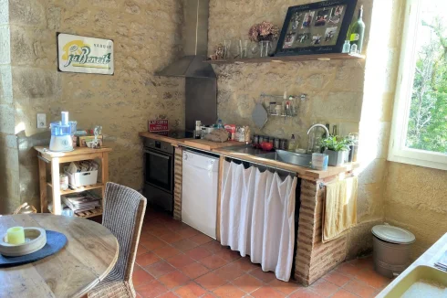
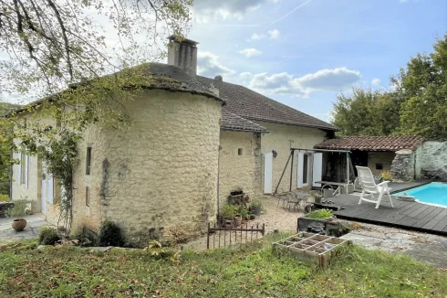
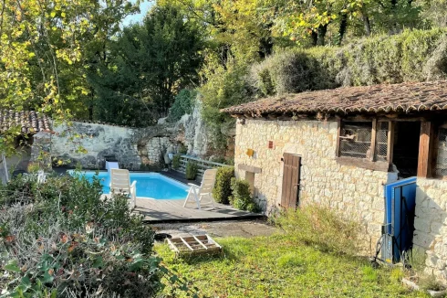
Key Info
- Type: Residential (Maison de Maître, Mansion / Belle Demeure, Manoir / Manor House, House), Maison Ancienne, Maison Bourgeoise , Detached
- Bedrooms: 5
- Bath/ Shower Rooms: 2
- Habitable Size: 208 m²
- Land Size: 3.38 ha
Features
- Character / Period Features
- Driveway
- Garden(s)
- Land
- Off-Street Parking
- Renovated / Restored
- Rental / Gîte Potential
- Stone
- Swimming Pool
Property Description
Characterful property with its authentic features intact (original fireplaces, 3.4m high ceilings, stone vaulting, original doors, bread oven,etc).
Quietly located on the edge of a village and only 10 minutes by car from Cahors. Supermarket 3 kms.
Living area of approximately 235 m2
Main Floor:
Entrance door to a spacious living room (45.66 m2) with inglenook fireplace, terracotta and wood tiling on the floor off which is the original 'Souillarde' with domed ceiling and the original stone sink feature.
Hall / office (12.7 m2) and door to the outside. Shower room / WC (7.9 m2) with walk-in shower. Utility room (3.9 m2) Bedroom (20.2 m2) with fireplace and tiled flooring. Dining room (32 m2) with fireplace. Kitchen (20 m2).
First Floor:
Access via the staircase from the living room to the first floor level. Office (18 m2) with a tiled floor
Bedrooms in the roofspace: Please note that the floor area of the bedrooms is larger than the following measurements as additional surfaces less than 1.80m high are not taken into account. Bedroom 1 (9.6 m2). Bedroom 2 (10.45 m2) Bedroom 3 (12.5 m2) Landing (2 m2) Bedroom 4 (13.6 m2) Shower room / WC (12.3 m2) with walk-in shower Landing (3.64 m2) Storage room (6 m2) The 4 bedrooms have exposed beams and lamiinate parquet flooring. The other rooms and passages have tiled floors.
2 vaulted cellars in exposed stone of 70 m2 each (under the house).
ADDITIONAL INFORMATION
Oil-fired central heating (2000 litre tank). 'Ideal Standard' boiler with hot water production
White PVC double glazed windows throughout the house.
Mains drainage
EXTERIOR
Large stone-built barn (110 m2 at ground floor level) with workshop, garage space and storage plus a large first floor storage area.
Removable hangar (ideal for storing vehicles)
Former stone pigsties (approx. 12 m2 x 2 m2) used for storage
Above ground swimming pool 8m x 4m with a wood decked terrace (constructed in the remnants of a former stone barn.
Terrace between the house and the pool with original bread oven (in use)
LAND of approximately 3ha 38a 87caSloping wooded land, also with young truffle oaks and some fruit trees.
 Energy Consumption (DPE)
Energy Consumption (DPE)
 CO2 Emissions (GES)
CO2 Emissions (GES)
 Currency Conversion provided by French Property Currency
powered by A Place in the Sun Currency, regulated in the UK (FCA firm reference 504353)
Currency Conversion provided by French Property Currency
powered by A Place in the Sun Currency, regulated in the UK (FCA firm reference 504353)
| €474,750 is approximately: | |
| British Pounds: | £403,537 |
| US Dollars: | $507,982 |
| Canadian Dollars: | C$697,882 |
| Australian Dollars: | A$783,337 |
Location Information
For Sale By Agent
Agency: Charles Loftie Immobilier View Agency
Find more properties from this Agent
View Agency
Find more properties from this Agent
Property added to Saved Properties