Detached Barn Conversion with Attached Main Barn (to Develop) and Open Barn on 8,000
Advert Reference: AQU-1205
For Sale By Agent
Agency: Houses on Internet Find more properties from this Agent
Find more properties from this Agent
 Currency Conversion provided by French Property Currency
powered by A Place in the Sun Currency, regulated in the UK (FCA firm reference 504353)
Currency Conversion provided by French Property Currency
powered by A Place in the Sun Currency, regulated in the UK (FCA firm reference 504353)
| €139,500 is approximately: | |
| British Pounds: | £118,575 |
| US Dollars: | $149,265 |
| Canadian Dollars: | C$205,065 |
| Australian Dollars: | A$230,175 |
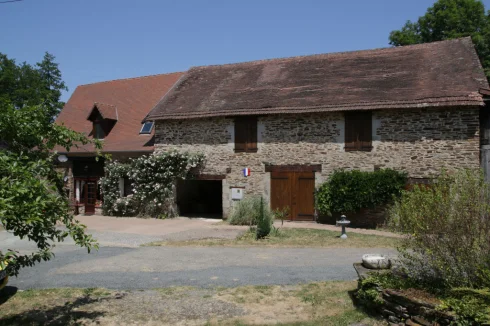
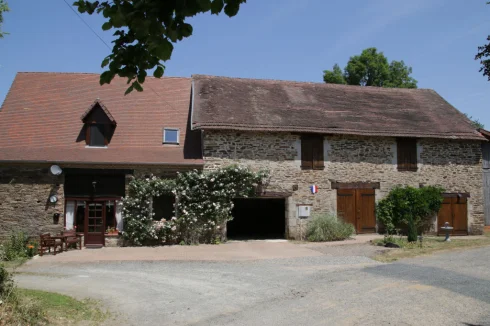
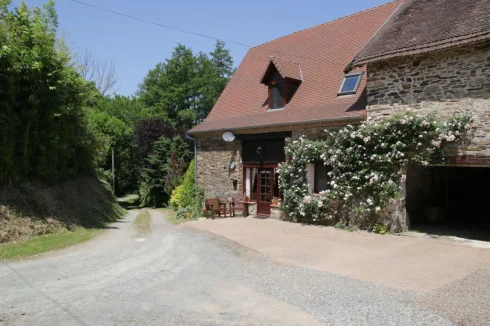
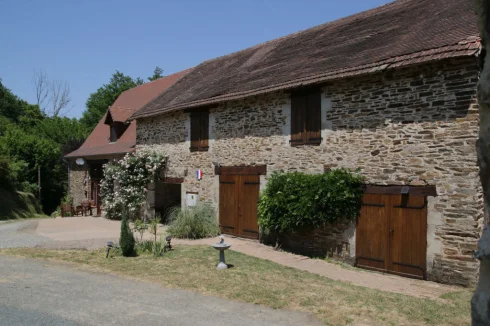
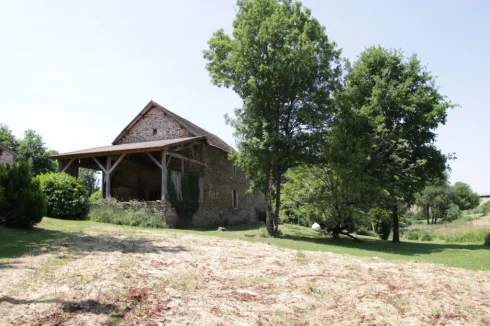
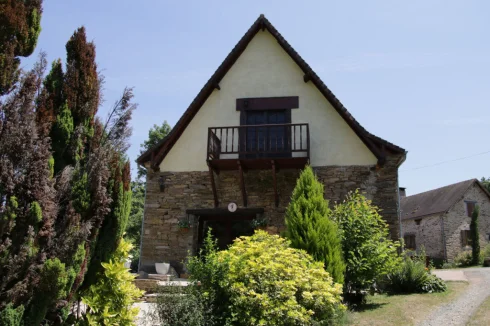
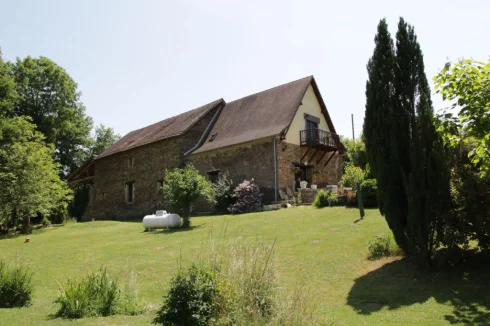
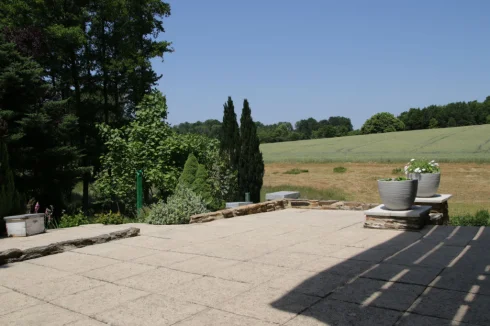
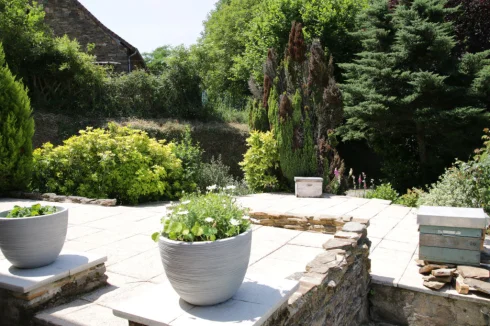
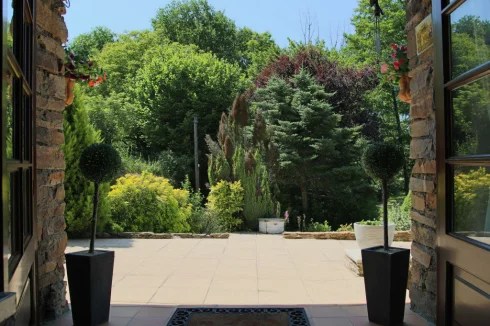
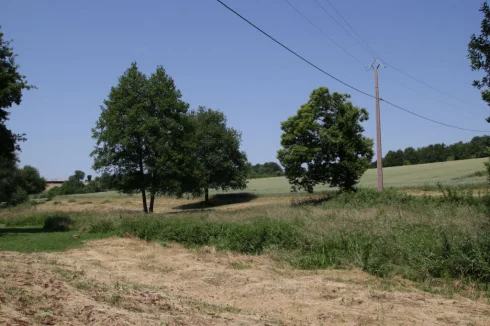
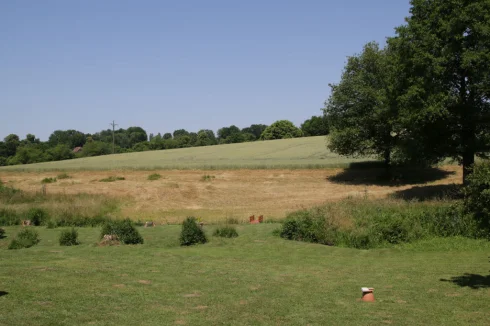
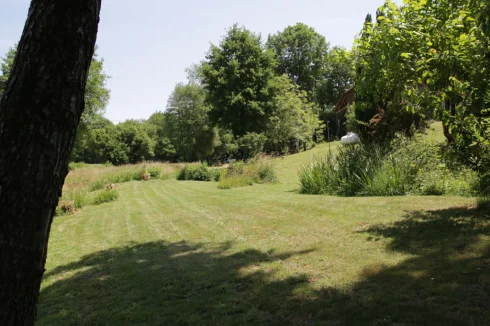
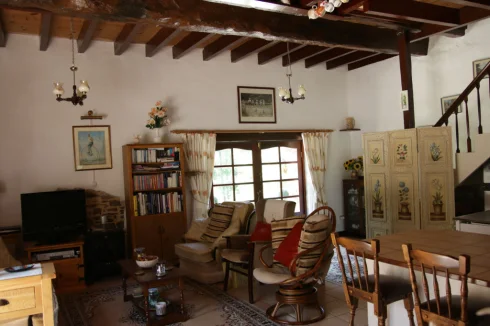
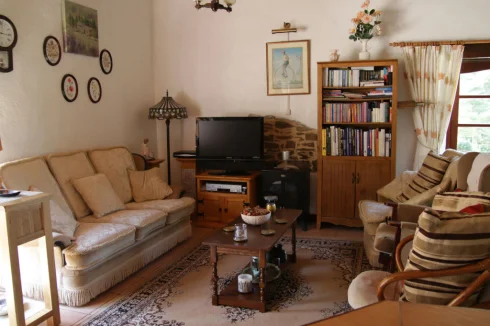
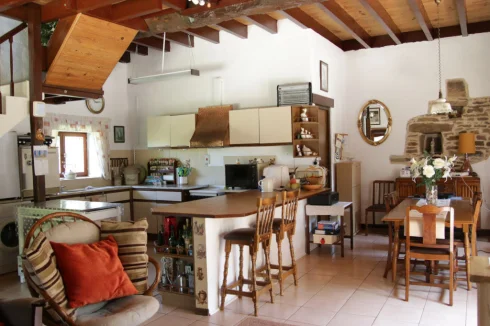
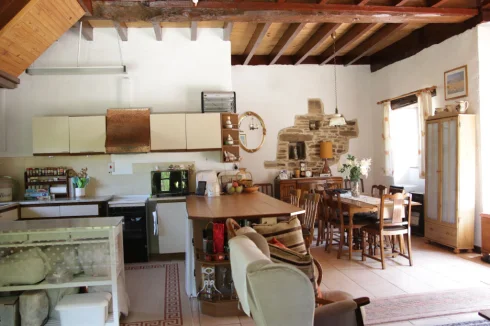
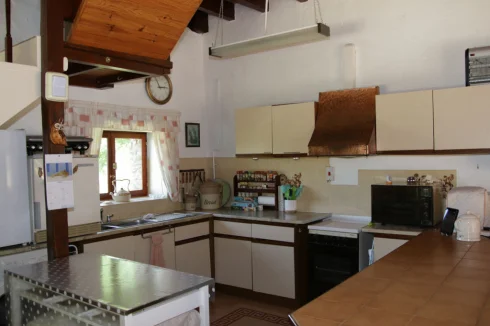
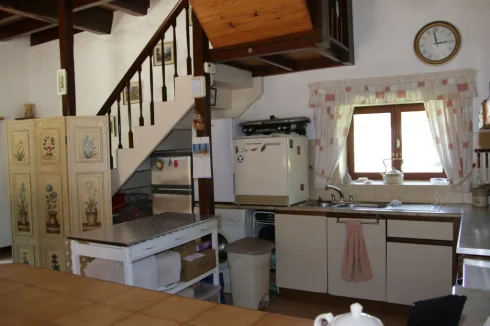
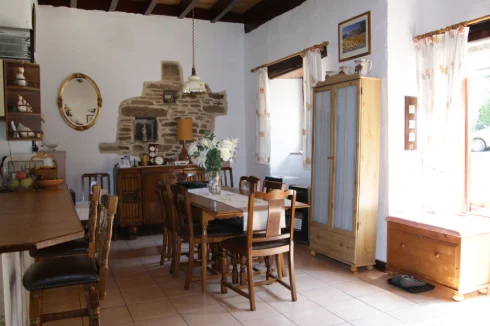
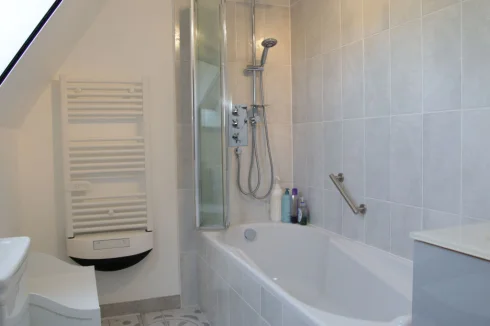
Key Info
- Type: Residential (House, Barn) , Detached
- Bedrooms: 3
- Bath/ Shower Rooms: 1
- Habitable Size: 103 m²
- Land Size: 8,000 m²
Features
- Balcony(s)
- Double Glazing
- Garden(s)
- Land
- Outbuilding(s)
- Terrace(s) / Patio(s)
Property Description
This detached property comprising a south-facing converted stone barn with attached main barn (not developed) and attached open barn, is located in an idyllic small hamlet, not far from towns with all amenities.
The house is on two floors and comprises a large open plan lounge / dining room / kitchen, cloakroom with toilet on the ground floor, three double bedrooms, one with balcony, and a bathroom / toilet on the first floor.
Attached to the house is the large main barn, which serves as a garage, ample storage area and work space on the ground floor. There is potential to extend the existing house into the main barn, or create a second house / gîte within it.
A cul-de-sac gives access to the 8,000 m² garden with lawns, mature native trees, ornamental trees and shrubs.
The total habitable surface is 103 m².
Other characteristics:
Heating through an electric stove and plug in electric radiators
In the garden is a gas tank which can be used for cooking or heating
Most of the windows are double glazed
The house was re-roofed in 2011
The roof and attic floor are insulated
A broadband internet connection is available
Interior:
Ground floor:
Open plan living/dining room/kitchen of 50 m²
Toilet/cloakroom of 5 m²
First floor:
Landing of 3 m²
Bedroom of 16 m² with basin and balcony
Bedroom of 12 m² with basin
Bedroom of 11 m² with alcove cupboard
Bathroom of 5 m² with bath/shower, toilet, bidet and basin
Attic:
Storage loft of 28 m²
Terrain:
On the 8,000 m² terrain we see:
A two-storey main barn attached to the house, 110 m², serves as garage, storage area and as work space on the ground floor. Two sets of new double doors were installed in 2013, and the first floor shutters were renovated at the same time.
Attached to the right of the main barn is a partially enclosed wood panelled open barn or “hangar” of 55 m². This was re-roofed in 2011.
Two terraces of 21 m² and 15 m².
To the front there is a small lawn, borders, ample parking space and a substantial “red brick” block paved area up to the hamlet access road, which is a cul-de-sac.
The garden is mainly lawn to the rear, with mature native trees, ornamental trees and shrubs.
The small stream running through the garden affords the opportunity for varied wildlife habitats, also attracting wetland species of birds, flowers and butterflies. With never having been cultivated, it is a small piece of “the original France”, and has been managed to encourage its continuation.
 Currency Conversion provided by French Property Currency
powered by A Place in the Sun Currency, regulated in the UK (FCA firm reference 504353)
Currency Conversion provided by French Property Currency
powered by A Place in the Sun Currency, regulated in the UK (FCA firm reference 504353)
| €139,500 is approximately: | |
| British Pounds: | £118,575 |
| US Dollars: | $149,265 |
| Canadian Dollars: | C$205,065 |
| Australian Dollars: | A$230,175 |
Location Information
Property added to Saved Properties