Stone and Slate Property(122 sqm), Situated in a Village, between la Hayre du Puits and Periers,
Advert Reference: VEYSIF001877
For Sale By Agent
Agency: JB French Houses View Agency
Find more properties from this Agent
View Agency
Find more properties from this Agent
 Currency Conversion provided by French Property Currency
powered by A Place in the Sun Currency, regulated in the UK (FCA firm reference 504353)
Currency Conversion provided by French Property Currency
powered by A Place in the Sun Currency, regulated in the UK (FCA firm reference 504353)
| €166,000 is approximately: | |
| British Pounds: | £141,100 |
| US Dollars: | $177,620 |
| Canadian Dollars: | C$244,020 |
| Australian Dollars: | A$273,900 |
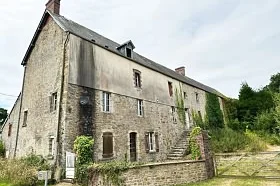
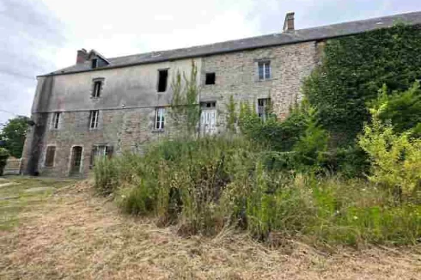
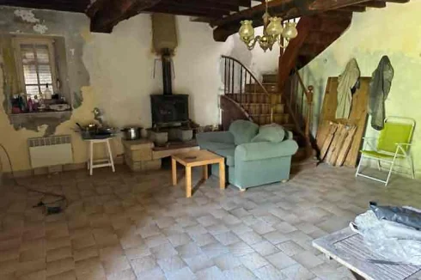
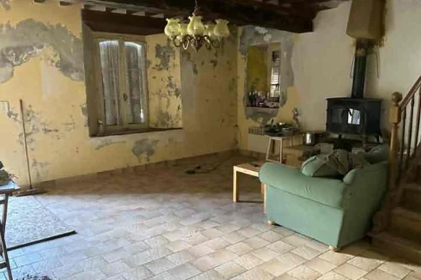
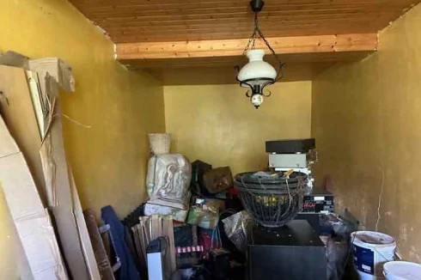
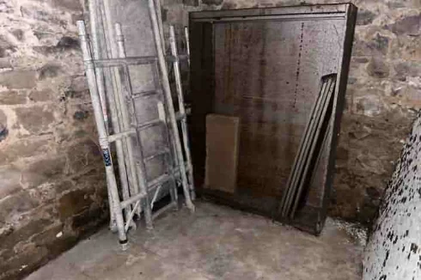
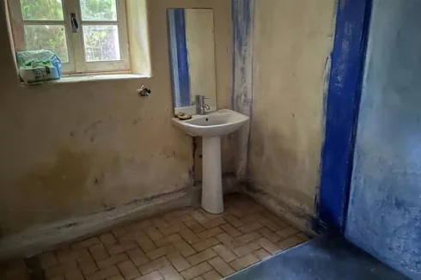
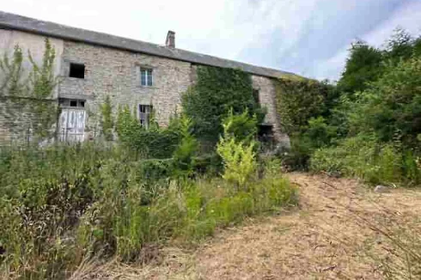
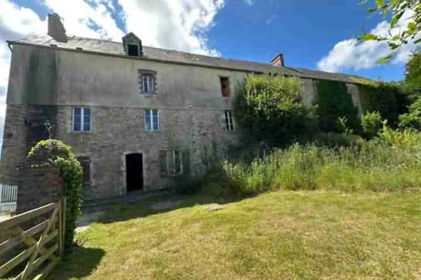
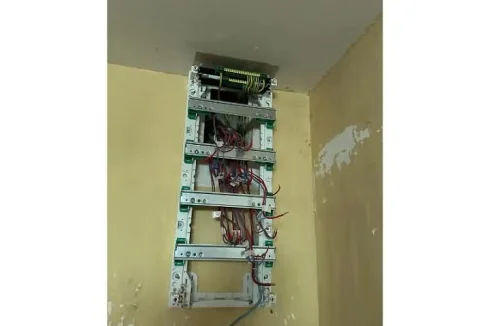
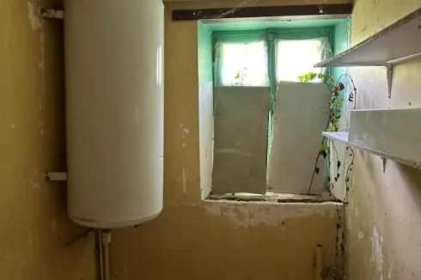
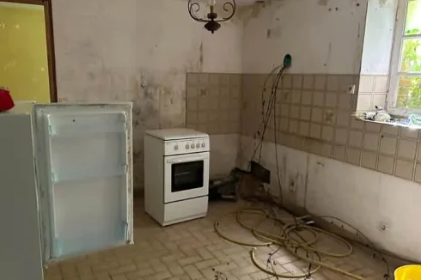
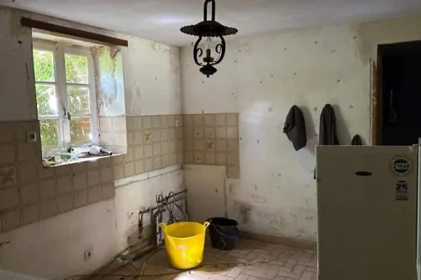
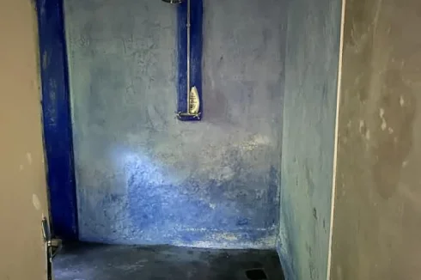
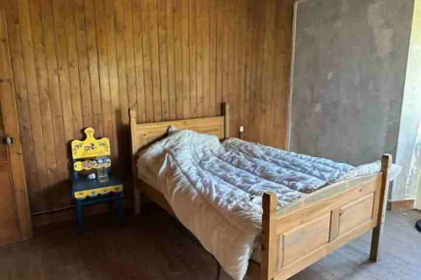
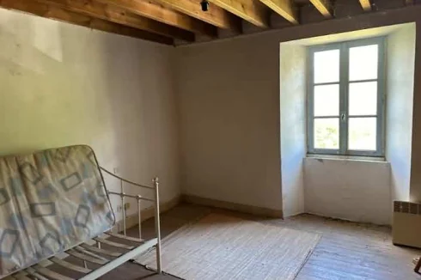
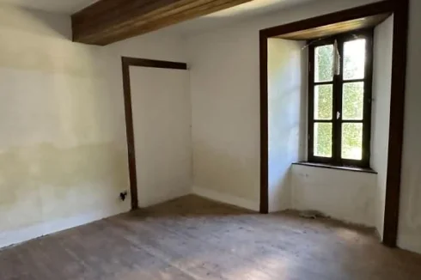
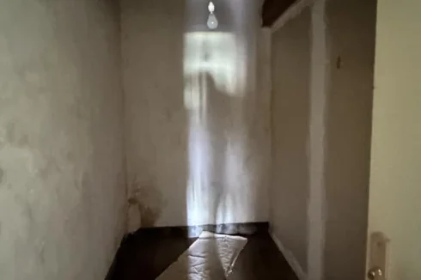
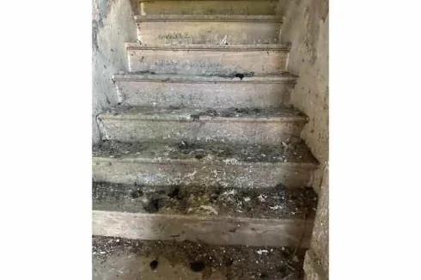
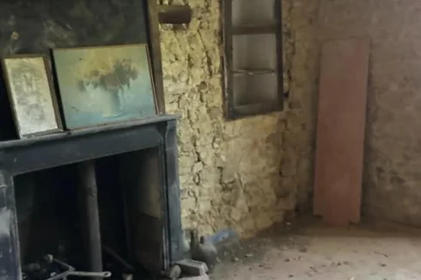
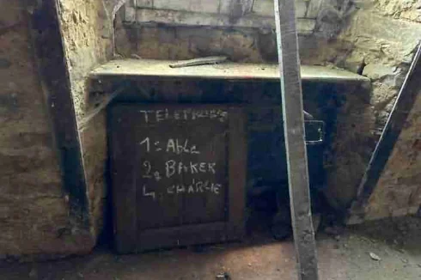
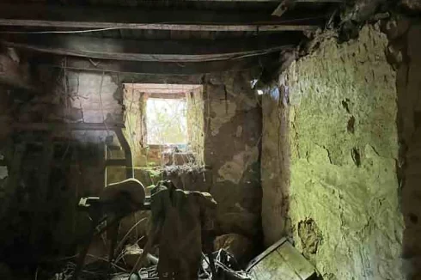
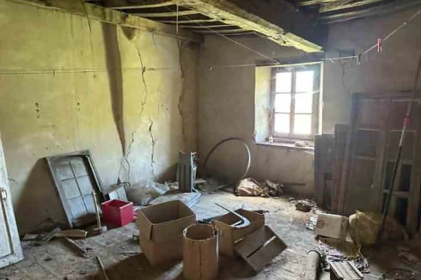
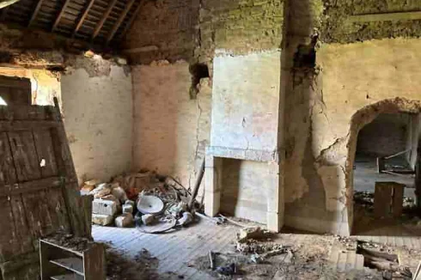
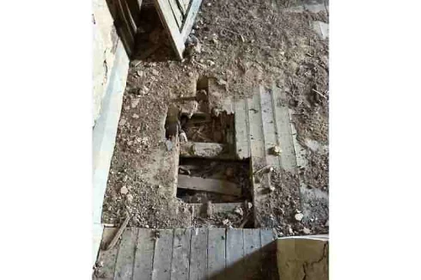
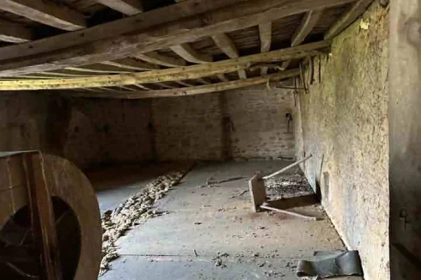
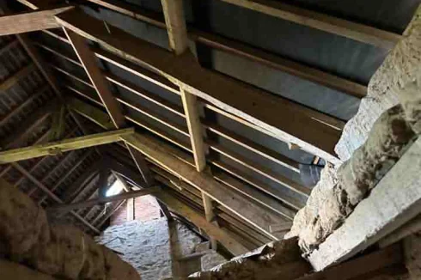
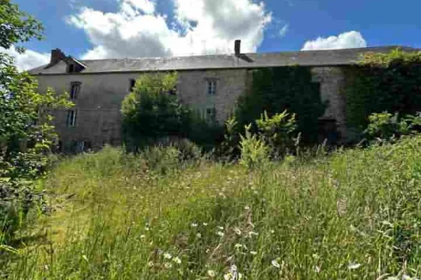

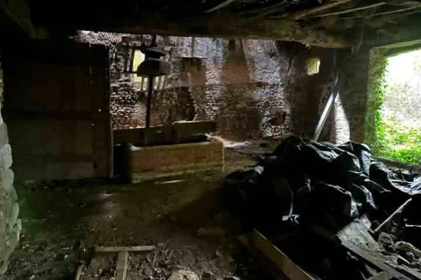
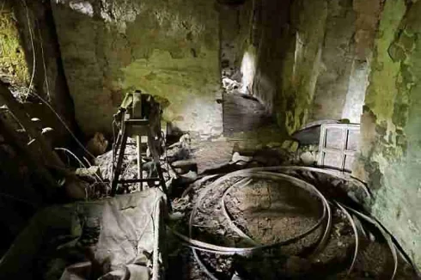
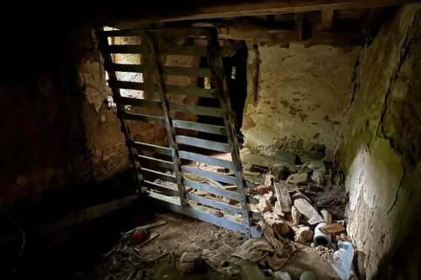
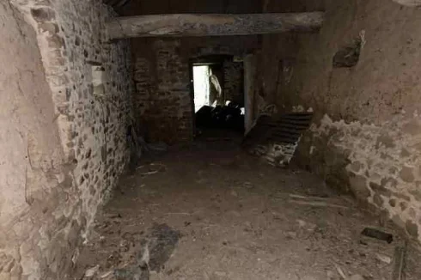
Key Info
- Type: Residential (House)
- Bedrooms: 3
- Land Size: 3,316 m²
Features
- Garden(s)
- Renovation Project
- Stone
Property Description
Stone and slate property(122 sqm), situated in a village, between LA HAYRE DU PUITS and PERIERS, with a garden area of 3 316 sqm. This authentic property has been used for World War II re-enactments and much of it remains in its original condition. One end of the property has been partially renovated to create a three bedroom house. There are plenty of character features and the vast proportions of the property and its outbuildings offer enormous development potential (subject to planning). Mains water and electricity (not connected at present). Drainage is to a septic tank. Hot water provided via an electric water tank. Single glazed windows. A wooden farm gate gives access to the front of the property. Part walled garden. Well. Detached Building(10.93 x 5.05m) Constructed of stone, cob and block under a slate roof. Detached Building(former stable)(6.57 x 5.96m) Constructed of stone under a roof of corrugated iron Door to front elevation. Loft over. Stone floor. Attached corrugated iron and block Barn(8.98 x6m) Large detached stone, block and cob barn with slate roof(86.84 x 5.51m) Constructed of stone, block and cob under a slate roof. Attached Stable (5.63 x 5.38m) Door to front elevation. Attached Stable(6.20 x 5.23m) Door to front elevation.
Main house :
GROUND FLOOR
Living Room(5.42 x 5.31m) : Partly glazed door and window to front and window to side elevations. Tiled floor. Stairs to first floor. with cupboard under.
Room(5.42 x 2.16m) : Window to front elevation. Tiled floor. Door to :
Room(2.27 x 2.12m).
Former Kitchen(3.71 x 2.97m) : Window to rear elevation. Plumbing for sink. Tiled floor.
Shower Room (2.94 x 2.63m) : Pedestal basin. WC. Open shower. Tiled floor. Window to rear elevation.
Utility Area(3.02 x 1.60m) : Window to rear elevation. Tiled floor. Hot water cylinder. Space and plumbing for washing machine. Fuse board.
FIRST FLOOR :
Landing : Window to side elevation. Wood flooring.
Bedroom 2(4.22 x 3.76m) : Window to front elevation. Telephone socket. Wood flooring.
Bedroom 3(4.41 x 3.45m) : Window to front elevation. Wood flooring.
Store Room(ideal to convert to bathroom)(3.28 x 1.67m).
Attached original house :
GROUND FLOOR :
Approached via an external staircase. (Connecting door to bedroom 3 could be opened). Door to stairs to loft.
Living Room(5.14 x 4.19m) : Window to front elevation. Exposed stone and beams. Fireplace. Built-in shelves. Blocked doorway to a room at the back of the house.
FIRST FLOOR :
Room 1(5.09 x 4.13m) : Window to front elevation. Blocked off door to remaining barn. Wood flooring.
Room 2(5.90 x 5.06m) : 2 windows to front elevation. Wood flooring. Fireplace. Archway to :
Room 3(8.33 x 5.26m) : Window to front elevation. Access to loft space.
 Currency Conversion provided by French Property Currency
powered by A Place in the Sun Currency, regulated in the UK (FCA firm reference 504353)
Currency Conversion provided by French Property Currency
powered by A Place in the Sun Currency, regulated in the UK (FCA firm reference 504353)
| €166,000 is approximately: | |
| British Pounds: | £141,100 |
| US Dollars: | $177,620 |
| Canadian Dollars: | C$244,020 |
| Australian Dollars: | A$273,900 |
Location Information
Property added to Saved Properties