Detached Stone and Tiled Restore Property(115 sqm), Lies in the Countryside in a Peaceful Setting,
Advert Reference: VENSSIF001916
For Sale By Agent
Agency: JB French Houses View Agency
Find more properties from this Agent
View Agency
Find more properties from this Agent
 Currency Conversion provided by French Property Currency
powered by A Place in the Sun Currency, regulated in the UK (FCA firm reference 504353)
Currency Conversion provided by French Property Currency
powered by A Place in the Sun Currency, regulated in the UK (FCA firm reference 504353)
| €118,500 is approximately: | |
| British Pounds: | £100,725 |
| US Dollars: | $126,795 |
| Canadian Dollars: | C$174,195 |
| Australian Dollars: | A$195,525 |

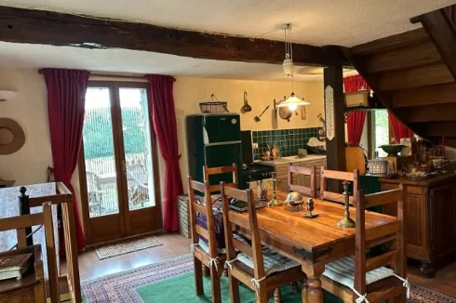
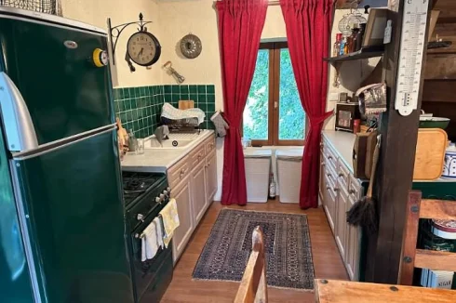
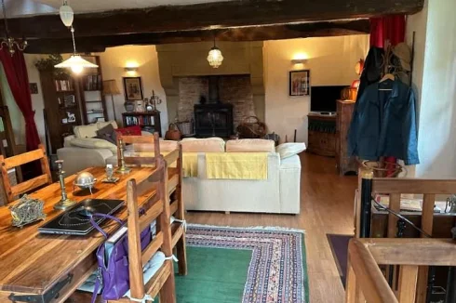
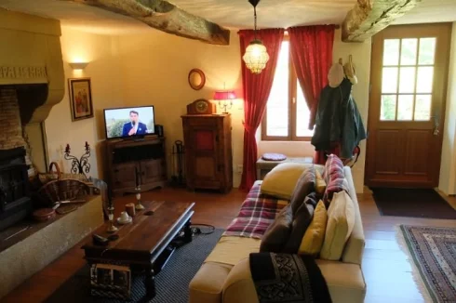
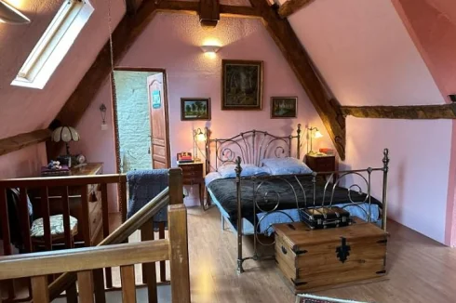
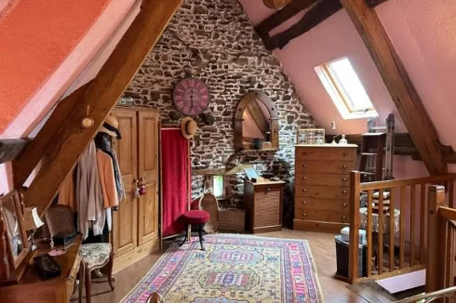
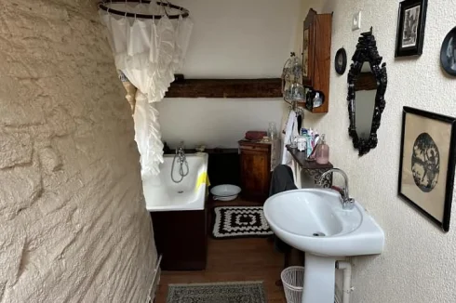
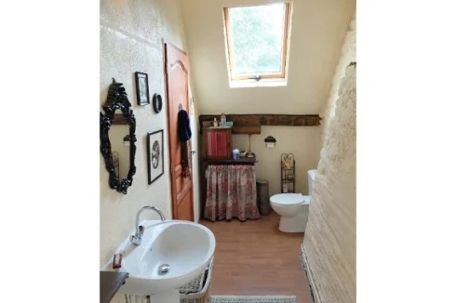
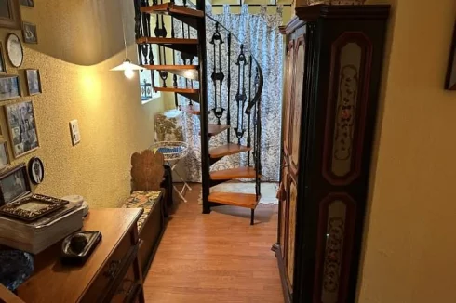
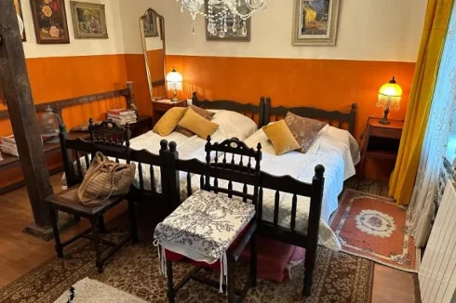
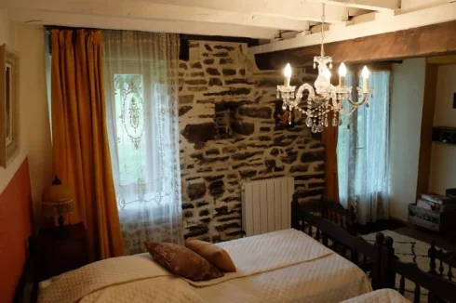
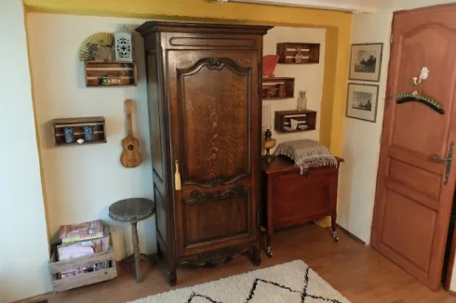
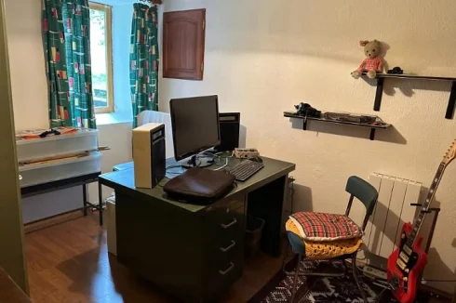
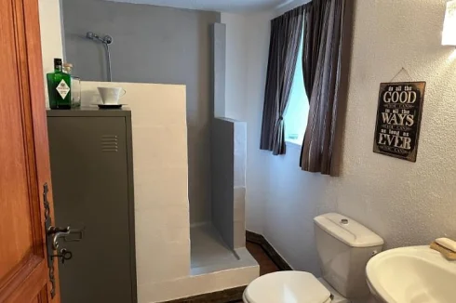
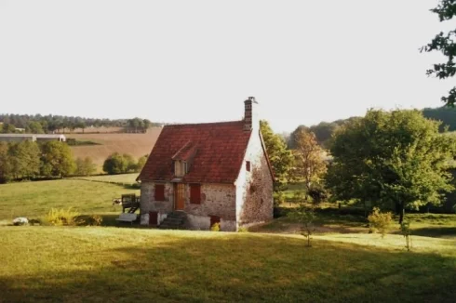
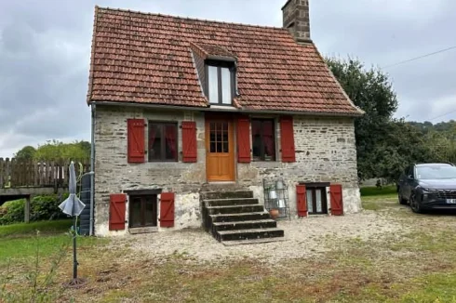
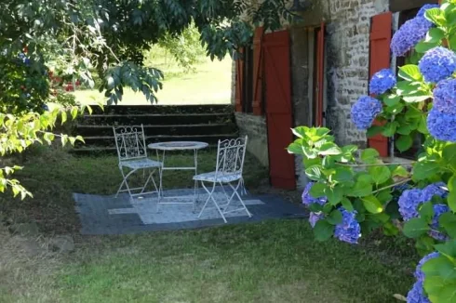
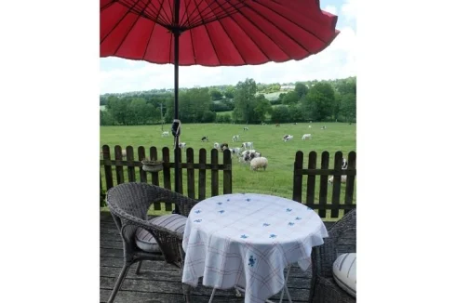
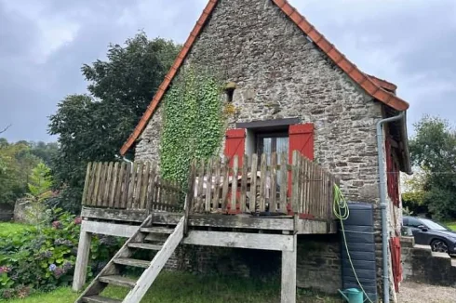

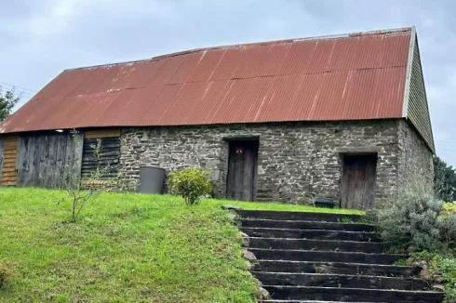
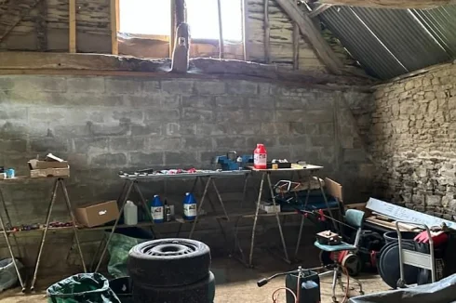
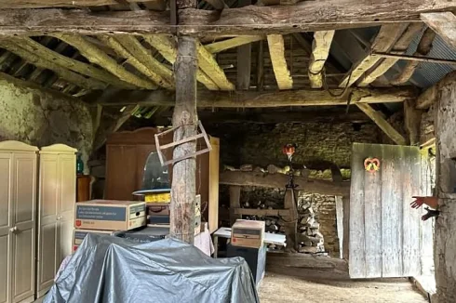
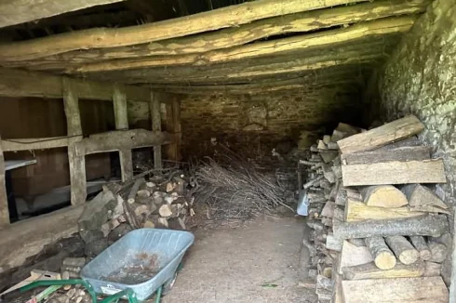
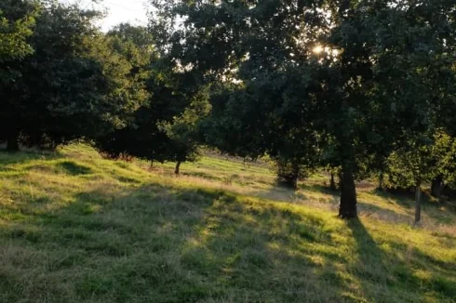
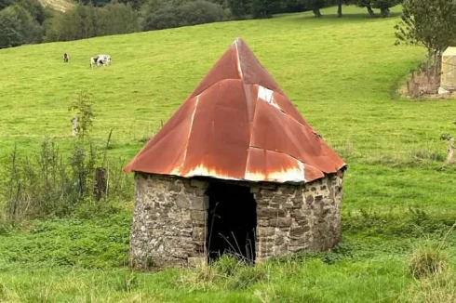
Key Info
- Type: Residential (House) , Detached
- Bedrooms: 3
- Land Size: 4,055 m²
Features
- Garden(s)
- Land
- Stone
Property Description
Detached stone and tiled restore property(115 sqm), lies in the countryside in a peaceful setting, in the area of Sourdeval, with a garden area of 1 acre(4 055 sqm). This property is believed to have been built in 1916 and offers versatile accommodation over three floors. The master bedroom suite is on the first floor and the other 2 bedrooms are in the basement with their own shower room. On the elevated first floor there is a cosy open plan lounge with dining area and kitchen opening onto a decking area to make the most of the views over surrounding countryside. There is a useful detached barn and a dovecote. Mains water, telephone and electricity are connected. Fibre optic broadband is available. Drainage is to a septic tank. Heating provided via individual electric radiators and a wood burner. Electric hot water cylinder. Double glazed windows with external wooden shutters. A metal gate leads to a drive down to a parking and turning area. The garden is laid to lawn with mature shrubs. Detached Barn(12.50 x 5.18m) : Constructed of stone and cob under a corrugated iron roof. (Could be used as a garage) Sliding wooden door to the front elevation. 2 pedestrian doors. Earth floor. Tax fonciere : 300 euros per year. DPE : D - GES : B.
BASEMENT :
Hallway : Spiral stairs to lounge/dining room/kitchen. Laminate flooring. Hot water cylinder.
Bedroom 2(4.37 x 3.76m) : (max) Window and partly glazed double doors to west elevation. Laminate flooring. Exposed stone wall and beams. Radiator.
Bedroom 3/Study(3.50 x 2.59m) : Window to west elevation. Laminate flooring. Radiator. Cupboard housing electrics.
Shower Room(2.68 x 1.65m) : Window to east elevation. WC. Pedestal basin. Shower.
GROUND FLOOR :
External steps up to :
Open Plan Lounge/Dining Room/Kitchen(7.41 x 5.55m) : 2 windows and partly glazed door to front elevation. Spiral stairs to the basement. Stairs to first floor. 2 windows to rear elevation. Partly glazed double doors to west opening onto the balcony. Laminate flooring. Granite fireplace with raised hearth and wood burner. Exposed beams.
Kitchen area with range of matching base units. Sink with mixer tap. Space for free-standing cooker and fridge/freezer. Worktops and tiled splashback.
FIRST FLOOR :
Master Bedroom(5.96 x 3.85m) : 2 Velux windows to north and window to south elevations. Laminate flooring. Exposed "A" frame and stone wall. Sloping ceiling. Door to :
Ensuite Bathroom(3.85 x 1.59m) : Velux window to north and window to east elevations. Pedestal basin. Bath with mixer tap/shower fitment. WC. Exposed beams. Laminate flooring.
 Currency Conversion provided by French Property Currency
powered by A Place in the Sun Currency, regulated in the UK (FCA firm reference 504353)
Currency Conversion provided by French Property Currency
powered by A Place in the Sun Currency, regulated in the UK (FCA firm reference 504353)
| €118,500 is approximately: | |
| British Pounds: | £100,725 |
| US Dollars: | $126,795 |
| Canadian Dollars: | C$174,195 |
| Australian Dollars: | A$195,525 |
Location Information
Property added to Saved Properties