Detached Stone and Slate Property, Lies in the Countryside in a Peaceful Setting, in the Area of
Advert Reference: VENSSIF001837
For Sale By Agent
Agency: JB French Houses View Agency
Find more properties from this Agent
View Agency
Find more properties from this Agent
 Currency Conversion provided by French Property Currency
powered by A Place in the Sun Currency, regulated in the UK (FCA firm reference 504353)
Currency Conversion provided by French Property Currency
powered by A Place in the Sun Currency, regulated in the UK (FCA firm reference 504353)
| €97,000 is approximately: | |
| British Pounds: | £82,450 |
| US Dollars: | $103,790 |
| Canadian Dollars: | C$142,590 |
| Australian Dollars: | A$160,050 |
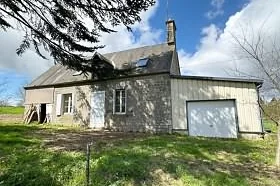
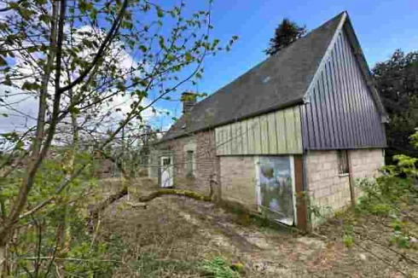
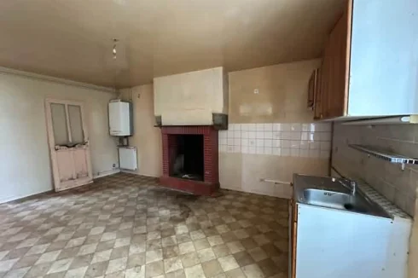
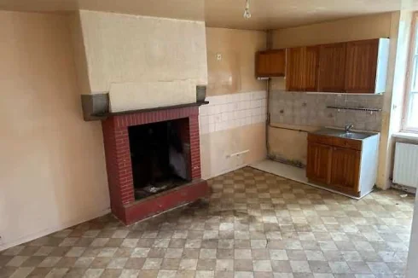
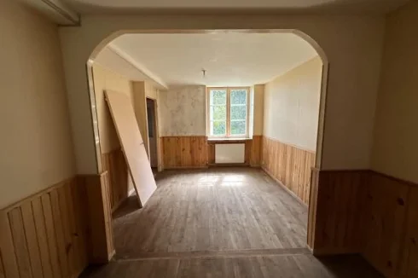
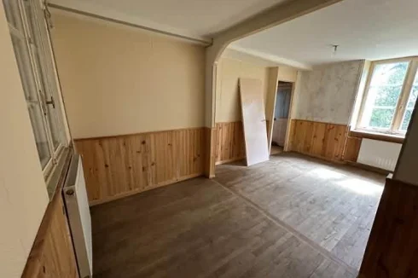
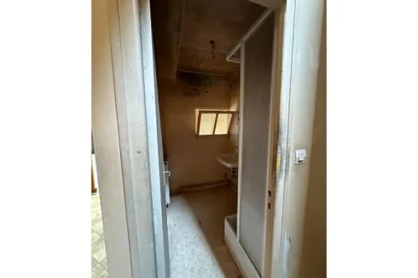
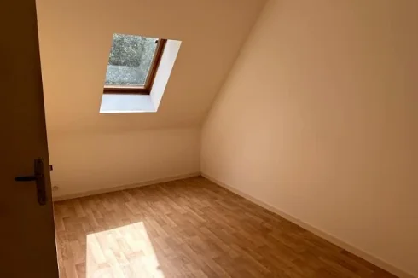
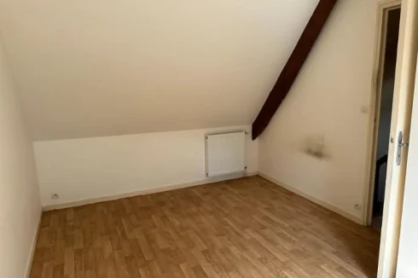
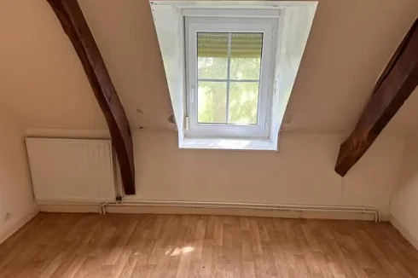

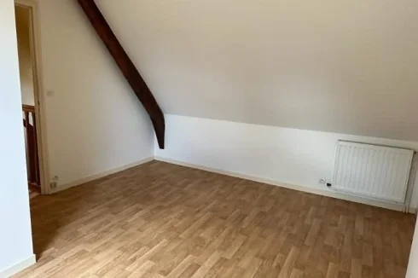
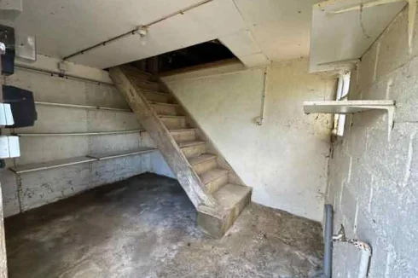
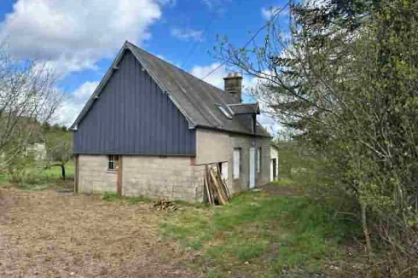
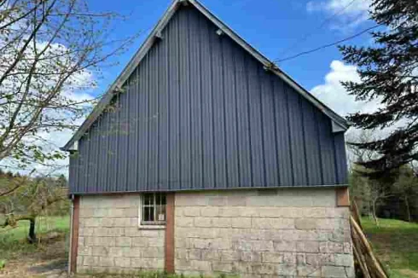
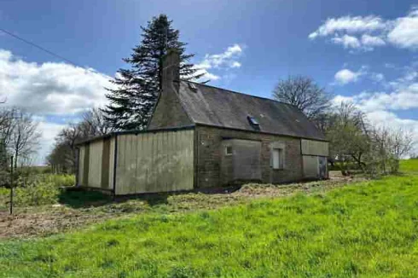
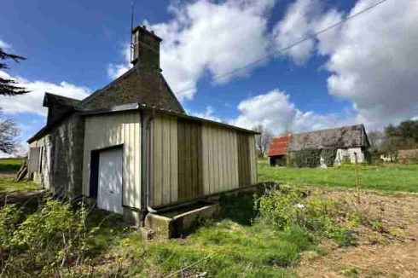
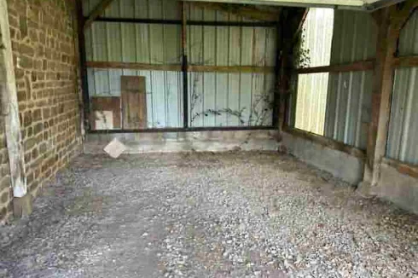
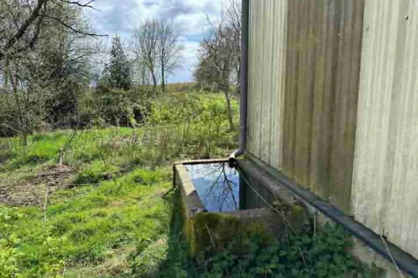
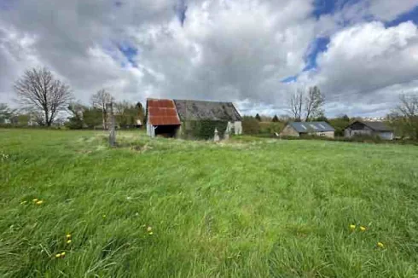
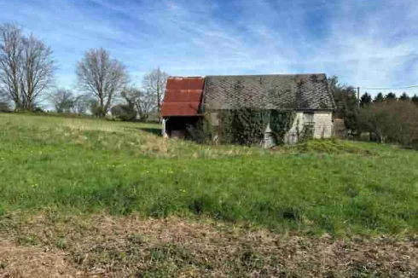
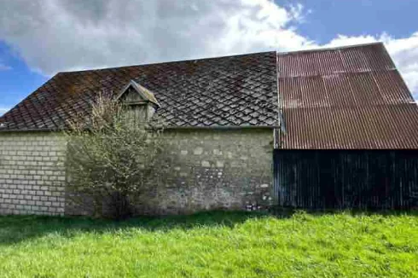
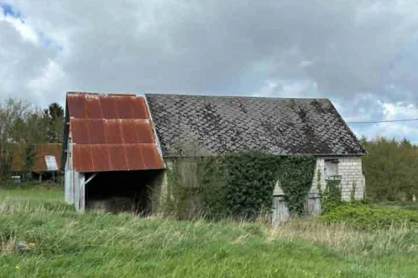
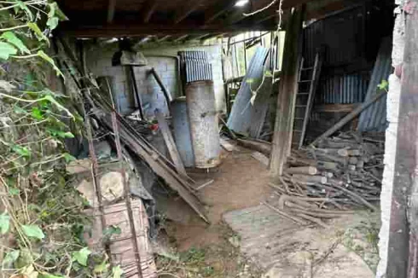
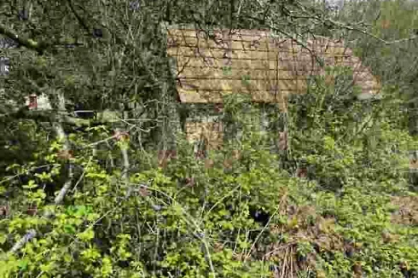
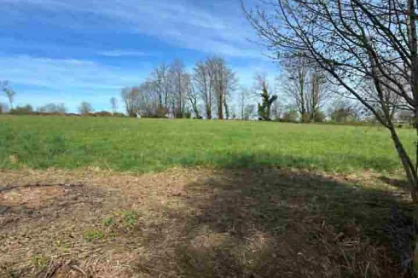
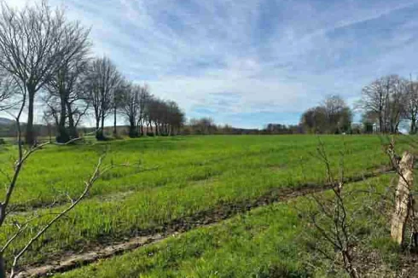
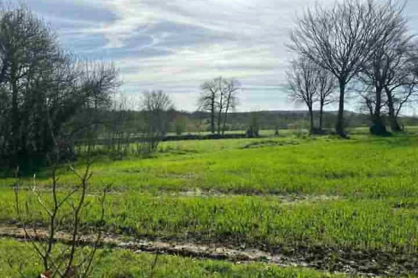
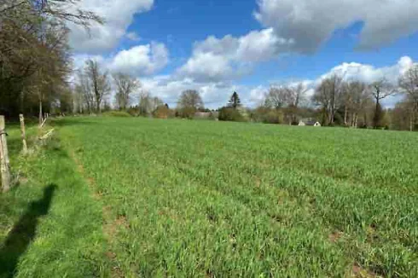
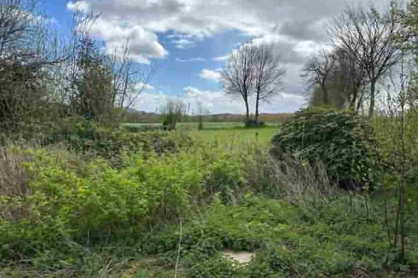
Key Info
- Type: Residential (House) , Detached
- Bedrooms: 2
- Land Size: 1.28 ha
Features
- Garden(s)
- Land
- Stone
Property Description
Detached stone and slate property, lies in the countryside in a peaceful setting, in the area of Juvigny le Tertre, with a land area of 3.17 acres(12 852 sqm). This house is in a quiet rural hamlet with one neighbour. There is a long drive giving access to it and the land that surrounds the property. The house itself would benefit from some modernisation, particularly downstairs, and there is room to extend into the attached store rooms. The land is around the property, but predominantly in front of the house. There is a large, useful, detached barn. Mains water and electricity are connected. Telephone not connected. Drainage to a septic tank which will need replacing. Gas fired central heating and convector heaters. Attached Store Room(3.34 x 2.43m) Door to rear and window to west elevations. Power and light. Electric meter. Stairs to loft over with skylight to front and rear elevations. Sloping ceiling. Blocked up doorway to bedroom 2. Store Room(3.46 x 3.36m) Door to front elevation. Earth floor. Power and light. Attached Garage to east elevation(5.80 x 4.24m) Constructed of sectional steel. Metal up and over door. Gravel floor. Former vegetable garden to the front of the house. Garden. Outside tap. Detached Barn(7.00 x 4.50m) Constructed of block with Fibro Ardoise roof. 2 pedestrian doors. Access to loft over the front gable. Cider press. Attached Open Fronted Tractor Shed(7.00 x 4.20m) Constructed of corrugated iron. Small Detached Stone Building with tiled roof. Buried gas tank.
GROUND FLOOR :
Entrance Hall : Partly glazed door and side panel to front elevation. Fuse board.
Kitchen/Dining Room(5.26 x 3.34m : Window to south elevation. 2 radiators. Open fireplace. Wall-mounted gas boiler. Vent. Stairs to first floor. Partly glazed door to rear garden.
Cloakroom : Window to east elevation. WC. Tiled floor and partly tiled walls. Radiator.
Shower Room(3.08 x 1.48m) : Shower. Hand basin. Radiator.
Lounge(5.26 x 3.28m) : Window to front and rear elevations. 2 radiators. Oak flooring. Part wood clad walls.
FIRST FLOOR :
Landing : Velux window to rear elevation. Hatch to loft. Fuse board.
Bedroom 1(3.77 x 3.40m) : (max) Velux window to front elevation. Sloping ceiling. Radiator. Telephone socket. Exposed beams.
Study(3.33 x 1.45m) : Sloping ceiling. Window to front elevation. Radiator. Exposed beams.
Bedroom 2(3.40 3.00m) : (max) Velux window to front elevation. Sloping ceiling. Radiator. Exposed beam.
 Currency Conversion provided by French Property Currency
powered by A Place in the Sun Currency, regulated in the UK (FCA firm reference 504353)
Currency Conversion provided by French Property Currency
powered by A Place in the Sun Currency, regulated in the UK (FCA firm reference 504353)
| €97,000 is approximately: | |
| British Pounds: | £82,450 |
| US Dollars: | $103,790 |
| Canadian Dollars: | C$142,590 |
| Australian Dollars: | A$160,050 |
Location Information
Property added to Saved Properties