Semi-Detached Stone and Slate Renovated Property(64.7 sqm), Lies in the Countryside in a Peaceful
Advert Reference: PEOUSIF001770
For Sale By Agent
Agency: JB French Houses View Agency
Find more properties from this Agent
View Agency
Find more properties from this Agent
 Currency Conversion provided by French Property Currency
powered by A Place in the Sun Currency, regulated in the UK (FCA firm reference 504353)
Currency Conversion provided by French Property Currency
powered by A Place in the Sun Currency, regulated in the UK (FCA firm reference 504353)
| €76,000 is approximately: | |
| British Pounds: | £64,600 |
| US Dollars: | $81,320 |
| Canadian Dollars: | C$111,720 |
| Australian Dollars: | A$125,400 |
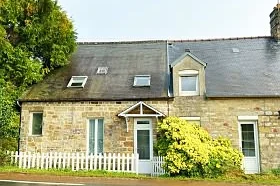
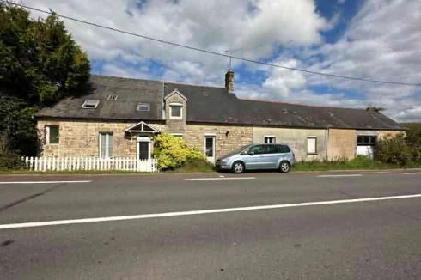
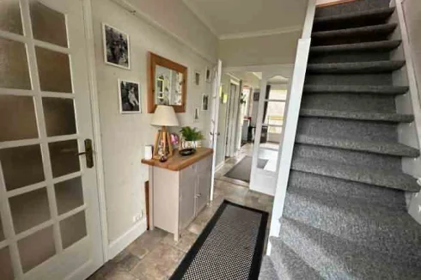
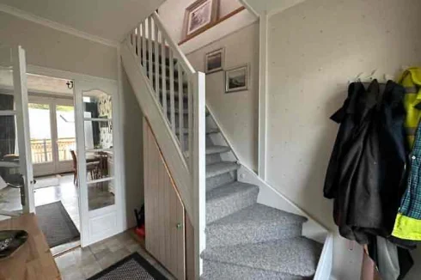
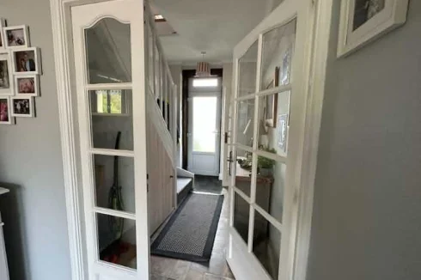
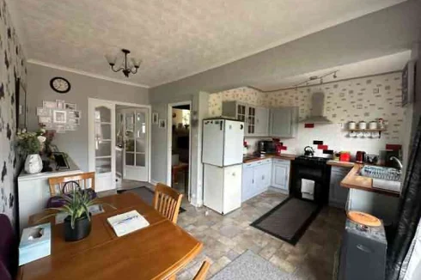
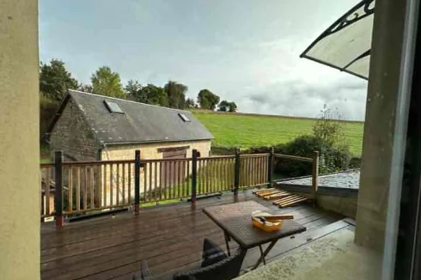
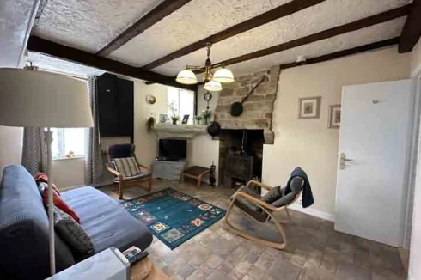
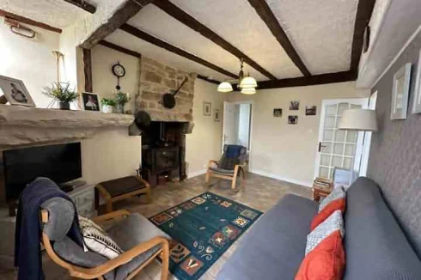
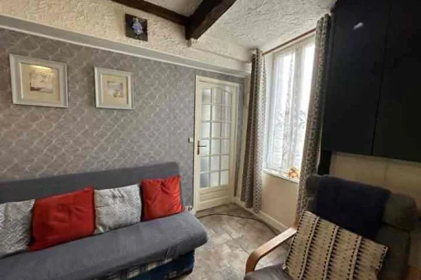
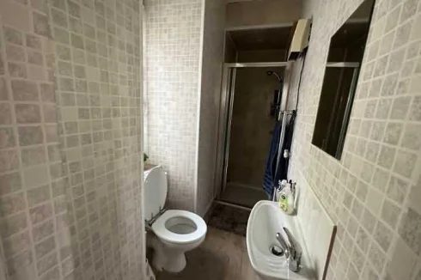
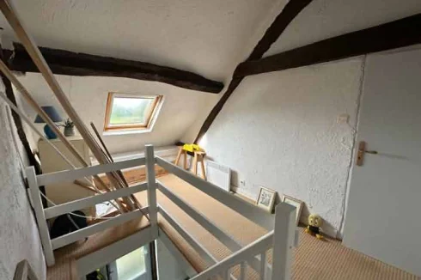
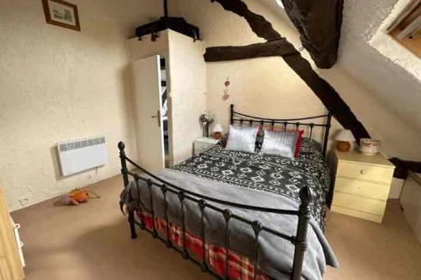
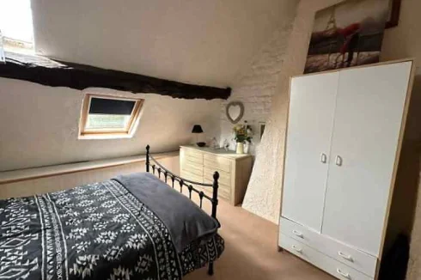
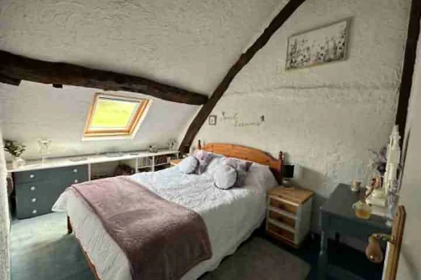
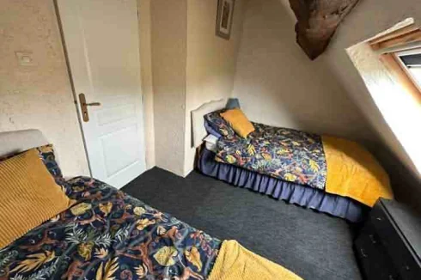
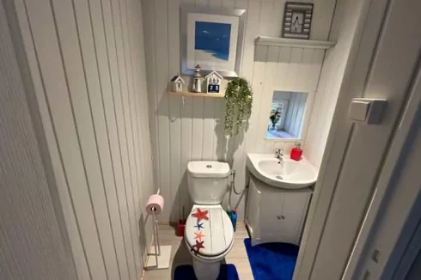
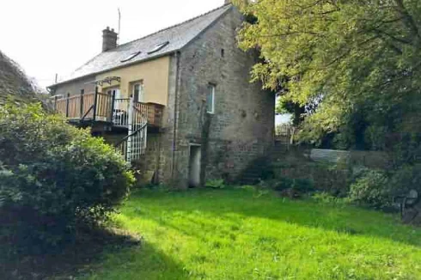
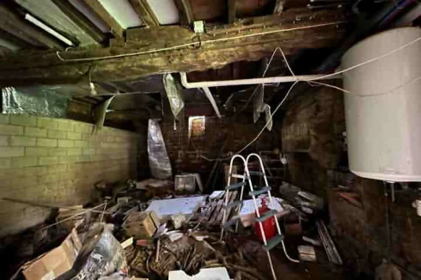
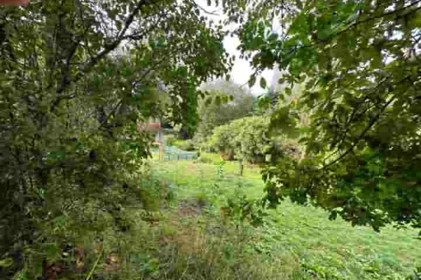
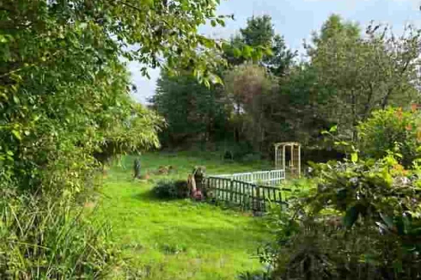
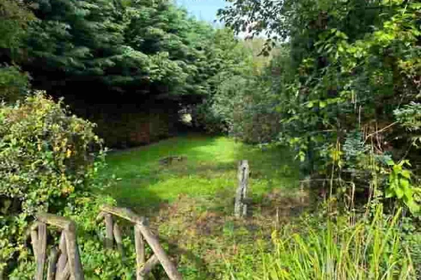
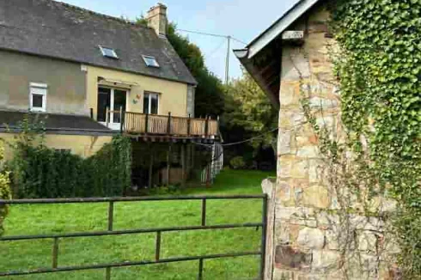
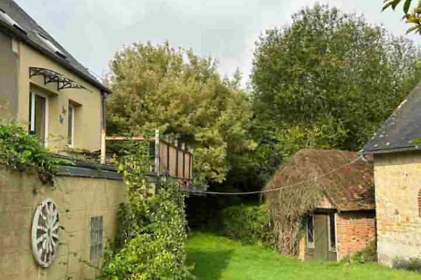
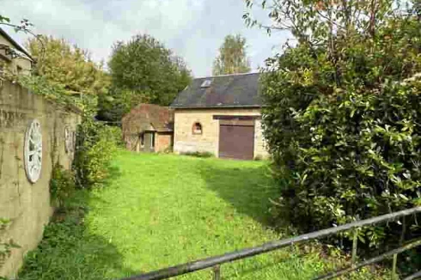
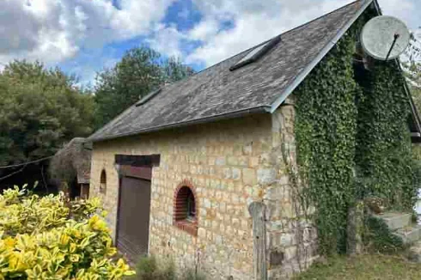
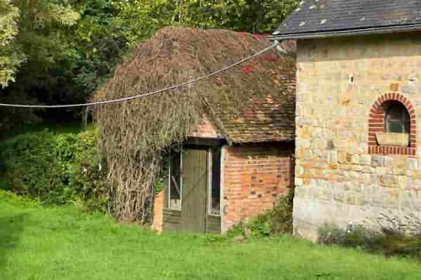
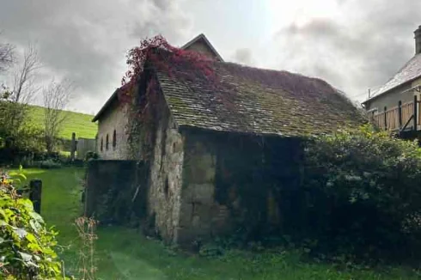
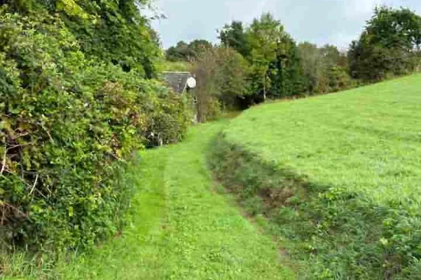
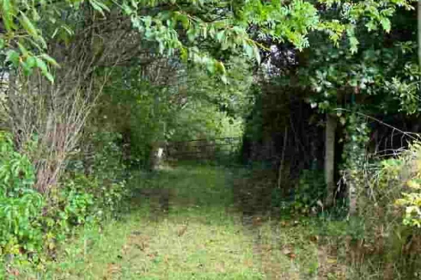
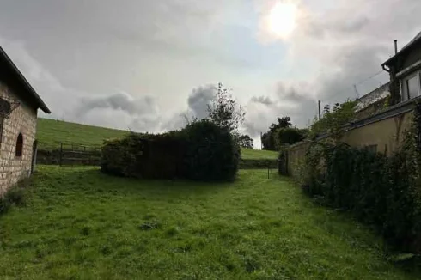
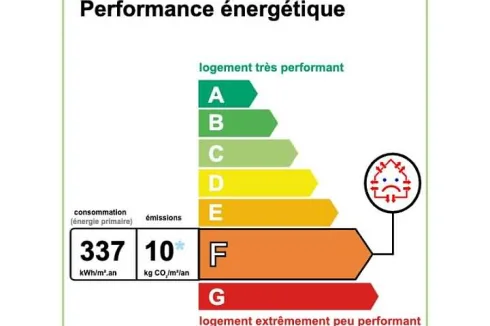
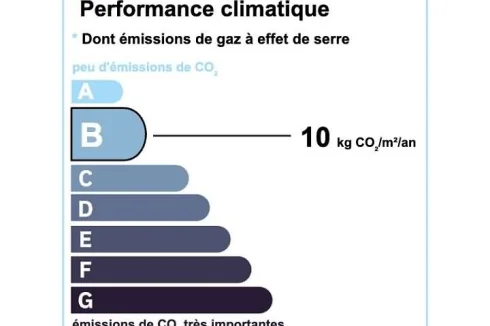
Key Info
- Type: Residential (House) , Detached
- Bedrooms: 3
- Land Size: 3.84 ha
Features
- Garden(s)
- Land
- Renovated / Restored
- Stone
Property Description
Semi-detached stone and slate renovated property(64.7 sqm), lies in the countryside in a peaceful setting, in the area of Domfront, with a land area of 9.51 acres(38 489 sqm). This semi-detached house has been renovated by the present owners over the last 22 years and provides comfortable accommodation. It was previously run as a smallholding and there is an attractive garden, 3 wells, a large barn and an old bakery. Part of the land furthest from the house is rented to a local famer annually from January to January for 342 euros per year. Mains water, telephone (not in use, no broadband but 4G available in house) and electricity are connected. Heating is provided by individual electric convector heaters and a wood burner and hot water by an electric hot water cylinder. Single and double glazed PVC framed windows. Drainage is to a septic tank which is expected not to conform to current standards. Small fenced area to the front of the property. External stairs to rear garden. Large decking area leading out from the kitchen with spiral stairs to garden. Large Detached 2 storey Barn(10.00 x 4.00m) Constructed of stone under a slate roof. Roller shutter door to front elevation. Access to loft from door on east elevation. Old Bread Oven(4.21 x 3.30m) (used as log store) Double doors to front and window to east and west elevations. The track alongside the property gives access to the field and an enclosed area to the rear of the house. The garden to the rear laid to lawn with flower borders. Pond with ornamental bridge over. Former vegetable garden. Orchard. 3 wells. Tax fonciere : 380 euros per year. There is no gas heating at the property, we?re not aware of any issue with the water supply. It?s likely the electrics will need an upgrade as regulations change, we do not have an estimate. The septic tank is not compliant and will need replacing, the usual cost is around 10 to 12.000 euros. There is a lease with a farmer, it is a 9 year contract with tacit renewal, it is valid until 2028. The rent is indeed 342 euros per year. The parcel represents a bit more than 3 hectares and is clearly fenced accordingly at the moment. Please note the property is right on a main road. The property is habitable as it is, the only obligatory work to carry out is the replacement of the septic tank. The electrics don?t have to be upgraded by law, anything major is recommended to be looked at for insurance purposes.
BASEMENT :
(7.27 x 5.62m) : Door to west elevation. Hot water cylinder.
GROUND FLOOR :
Entrance Hall : Partly glazed door to front elevation. Stairs to first floor with cupboard under. Partly glazed double doors to :
"L" shaped Kitchen/Dining Room(4.83 x 4.75m) : (max) Glazed double doors and window to rear elevation. Fitted kitchen with range of matching base and wall units including display unit. Worktops and tiled splashback. Space and plumbing for washing machine. Space for free standing fridge/freezer and cooker with extractor hood over.
Lounge(4.83 x 3.40m) : 2 windows to front elevation. Granite fireplace with wood burner. Cupboard housing electrics. Exposed beams. Telephone socket.
Shower Room(2.77 x 0.81m) : Window to west elevation. WC. Hand basin. Shower. Towel rail. Wall mounted heater.
FIRST FLOOR :
Landing/Study Area(2.82 x 2.45m) : Sloping ceiling. Exposed beams. Velux window to front elevation.
Bedroom 1(3.56 x 2.94m) : Skylight and Velux window. Sloping ceiling. Exposed beams. Convector heater.
Bedroom 2(2.71 x 2.55m) : Velux window to rear elevation. Exposed beams. Sloping ceiling. Built-in drawers and shelving. Convector heater.
Bedroom 3 (3.39 x 1.77m) : Velux window to rear elevation. Sloping ceiling. Exposed beams.
Cloakroom : Window to west elevation. WC. Hand basin.
 Currency Conversion provided by French Property Currency
powered by A Place in the Sun Currency, regulated in the UK (FCA firm reference 504353)
Currency Conversion provided by French Property Currency
powered by A Place in the Sun Currency, regulated in the UK (FCA firm reference 504353)
| €76,000 is approximately: | |
| British Pounds: | £64,600 |
| US Dollars: | $81,320 |
| Canadian Dollars: | C$111,720 |
| Australian Dollars: | A$125,400 |
Location Information
Property added to Saved Properties