2 Detached Stone and Tiled/Slate Properties, Lies in the Countryside in a Peaceful Setting, in the
Advert Reference: MALYSIF001760
For Sale By Agent
Agency: JB French Houses View Agency
Find more properties from this Agent
View Agency
Find more properties from this Agent
 Currency Conversion provided by French Property Currency
powered by A Place in the Sun Currency, regulated in the UK (FCA firm reference 504353)
Currency Conversion provided by French Property Currency
powered by A Place in the Sun Currency, regulated in the UK (FCA firm reference 504353)
| €65,000 is approximately: | |
| British Pounds: | £55,250 |
| US Dollars: | $69,550 |
| Canadian Dollars: | C$95,550 |
| Australian Dollars: | A$107,250 |
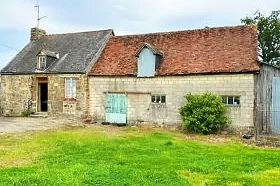
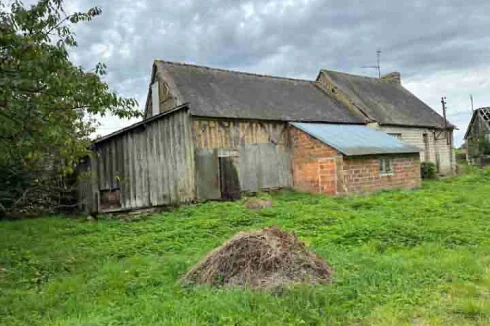
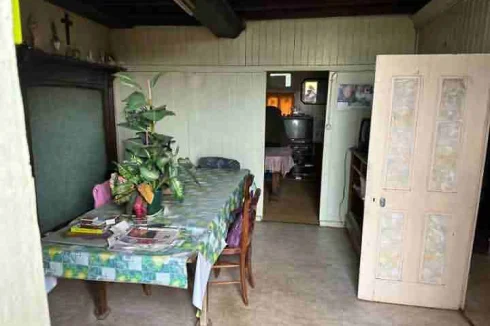
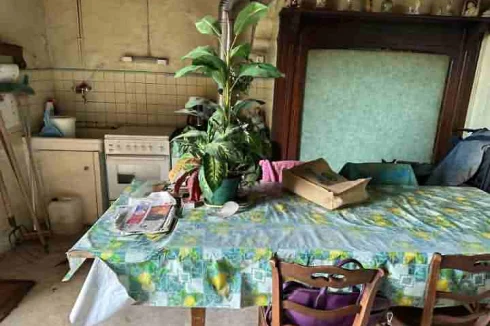
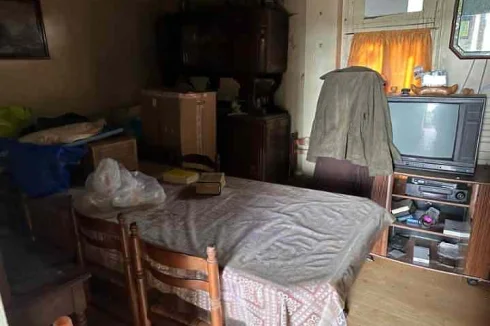
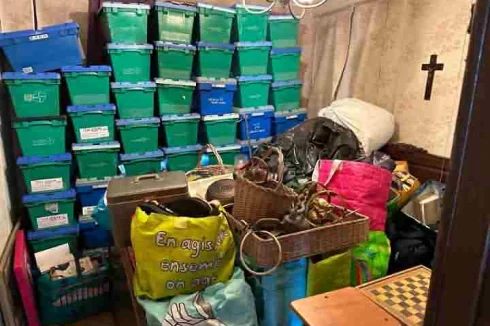
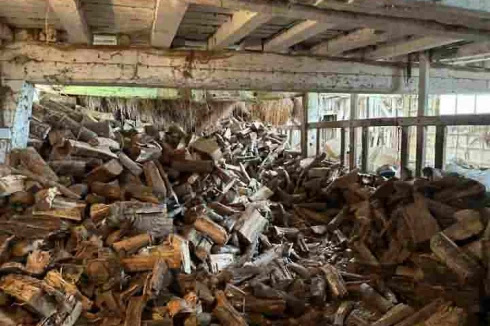
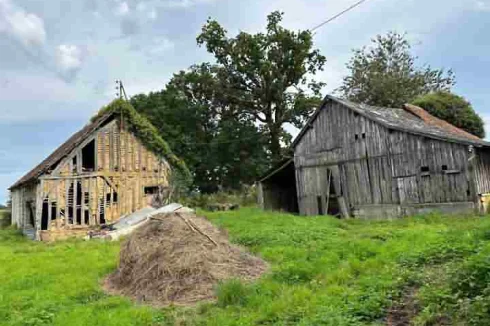
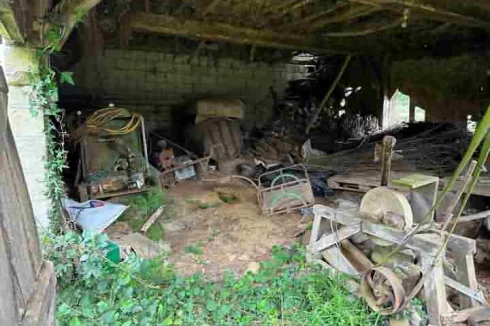
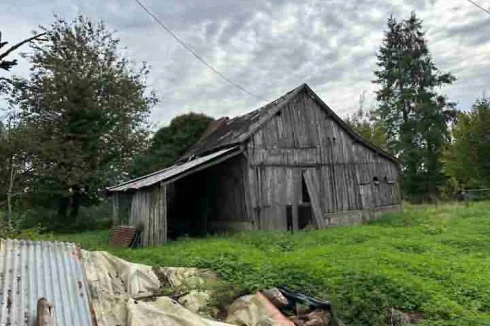
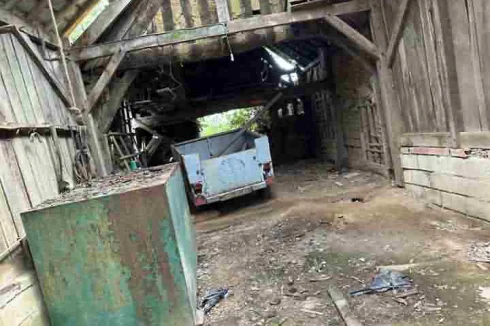
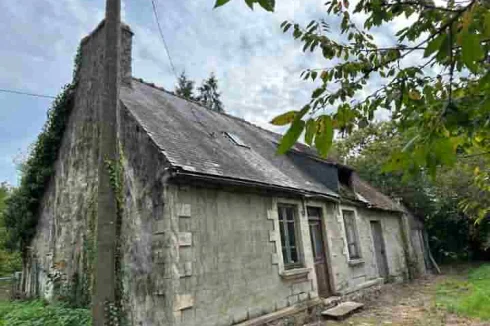
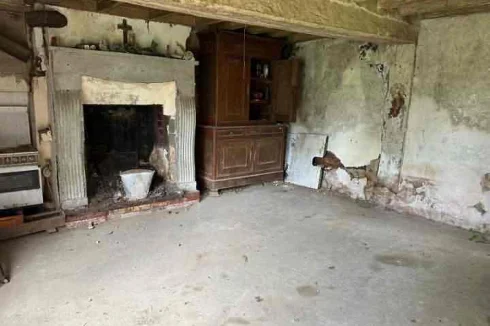
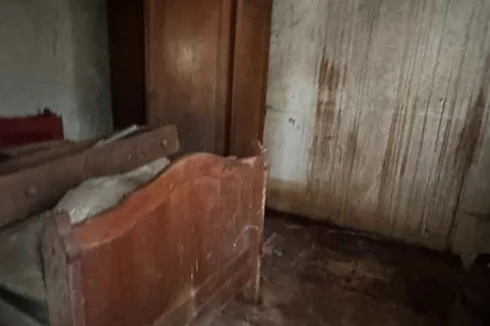
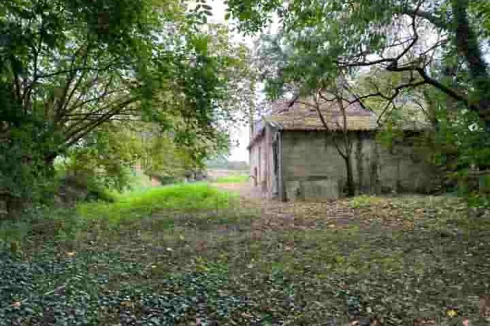
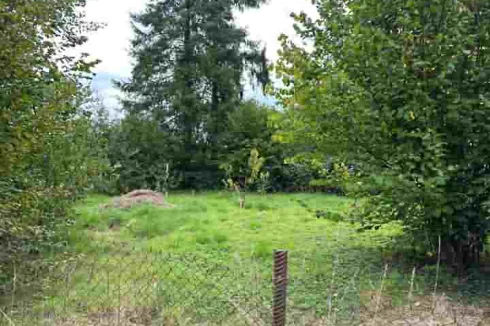
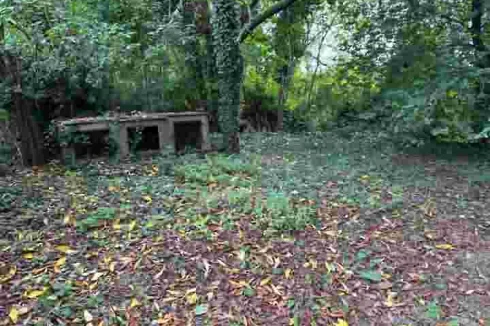
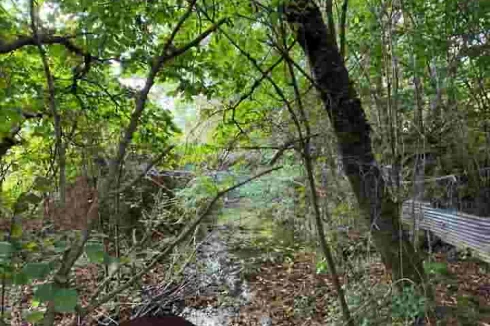
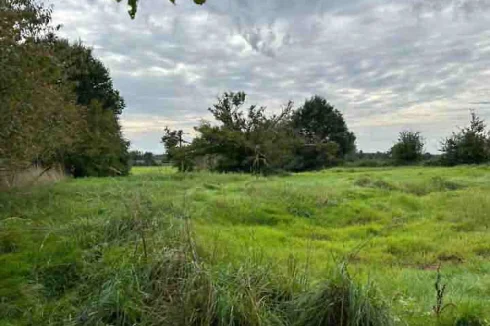
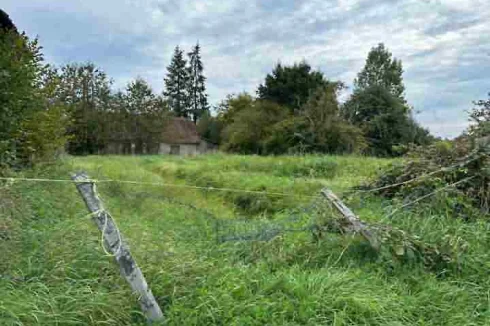
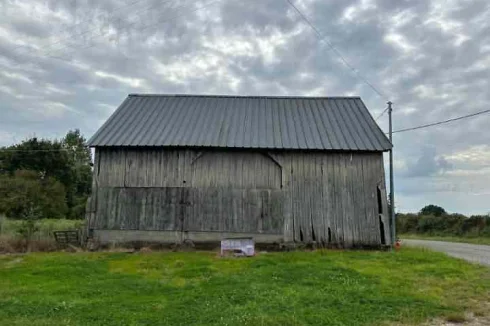
Key Info
- Type: Residential (House) , Detached
- Bedrooms: 3
- Land Size: 4,000 m²
Features
- Garden(s)
- Renovation Project
- Stone
Property Description
2 detached stone and tiled/slate properties, lies in the countryside in a peaceful setting, in the area of Saint Mars d'Egrenne, with a garden area of 4 000 sqm. This property offers potential for two couples to buy between them, or for multi-generational living or a main house and gite. Both houses are of similar size and both require complete renovation. They both have attached barns which would be suitable to entend into (subject to planning). There are no close neighbours and there are 3 large barns. The whole plot is over an acre (final meterage to be confirmed as the Land Surveyor has been in to divide one of the land parcels. Mains water and electricity are connected to the main house. There is no septic tank for either house. The second house has a separate electricity supply. Parking and area of garden to the front of the property. Gate to the side of the house leading to back yard. Detached Barn8.15 x 6.85m) Constructed of stone, block and cob under a tiled roof. Barn(9.20 x 6.50m) Constructed of timber, and corrugated iron under a synthetic slate roof. Extension to the side and attached open-fronted lean-to. Attached Barn on 2 levels with loft over(7.73 x 5.35m) 2 pedestrian door to front elevation. Old Lavoir. Paddock with open-fronted block and timber barn(13.00 x 7.98m) with steel sectional roof. Tax fonciere : 332 euros per year.
Main house :
GROUND FLOOR :
Kitchen/Dining Room(4.09x 3.96m) : Partly glazed door to front elevation. Sink with mixer tap. Electrics. Exposed beams.
Lounge(4.11 x 2.88m) : Partly glazed door to rear elevation. Exposed beams.
Bedroom 1(3.32 x 2.61m) : Window to front elevation. Door to :
Bedroom 2(3.29 x 2.66m) : Window to rear elevation.
Cloakroom (2.47 x 1.18m) : (off bedroom 1) Macerator WC. Pedestal basin.
Door to the attached barn.
2nd detached house :
GROUND FLOOR :
Living Room(5.17 x 4.97m) : Fireplace. Window and partly glazed door to front and partly glazed door to rear elevations. Concrete floor. Store Room.
Bedroom(3.40 x 3.00m) : Window to front elevation.
 Currency Conversion provided by French Property Currency
powered by A Place in the Sun Currency, regulated in the UK (FCA firm reference 504353)
Currency Conversion provided by French Property Currency
powered by A Place in the Sun Currency, regulated in the UK (FCA firm reference 504353)
| €65,000 is approximately: | |
| British Pounds: | £55,250 |
| US Dollars: | $69,550 |
| Canadian Dollars: | C$95,550 |
| Australian Dollars: | A$107,250 |
Location Information
Property added to Saved Properties