Detached Stone and Slate Property(88 sqm), Lies in the Countryside in a Peaceful Setting, in the
Advert Reference: LATYSIF001923
For Sale By Agent
Agency: JB French Houses View Agency
Find more properties from this Agent
View Agency
Find more properties from this Agent
 Currency Conversion provided by French Property Currency
powered by A Place in the Sun Currency, regulated in the UK (FCA firm reference 504353)
Currency Conversion provided by French Property Currency
powered by A Place in the Sun Currency, regulated in the UK (FCA firm reference 504353)
| €129,999 is approximately: | |
| British Pounds: | £110,499 |
| US Dollars: | $139,098 |
| Canadian Dollars: | C$191,098 |
| Australian Dollars: | A$214,498 |
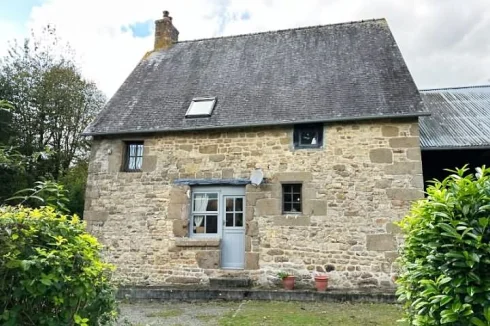
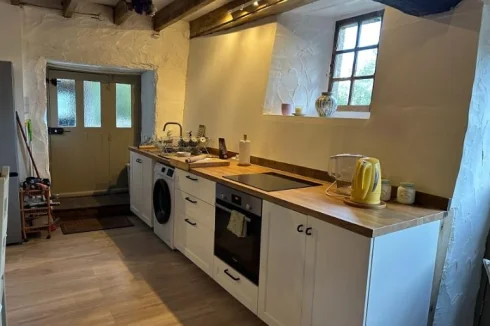
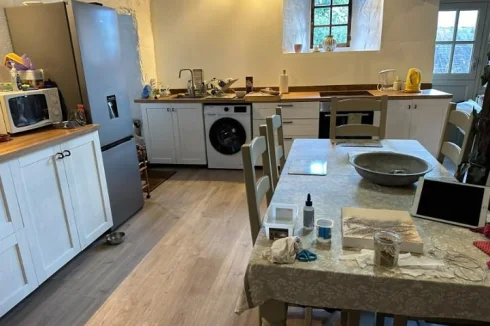
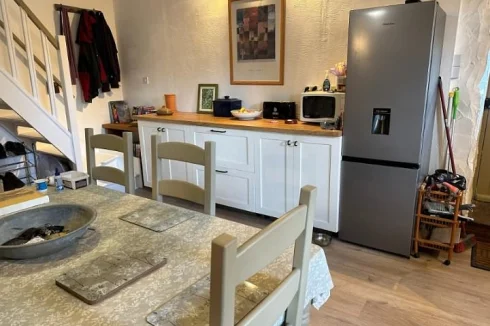
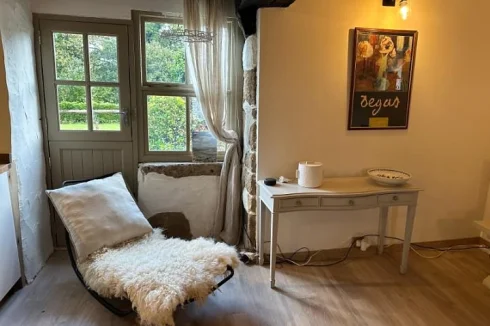
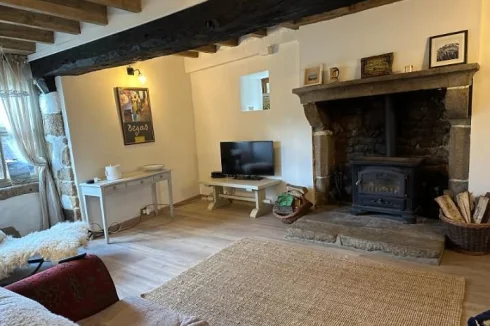
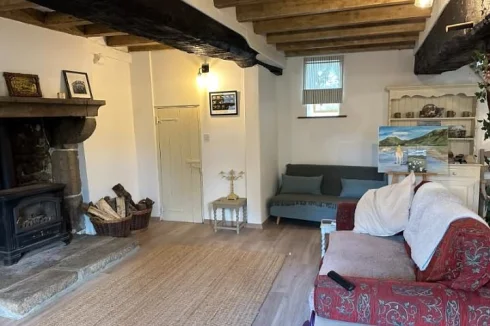
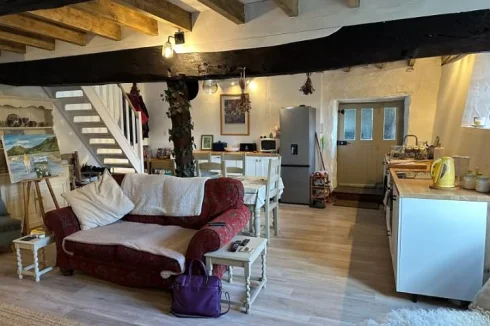
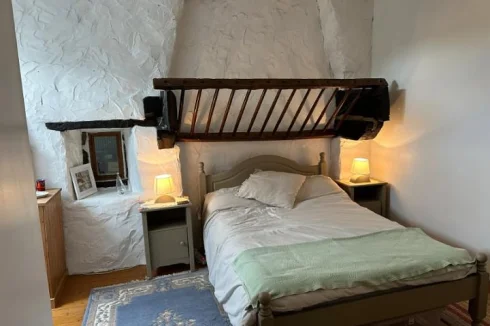
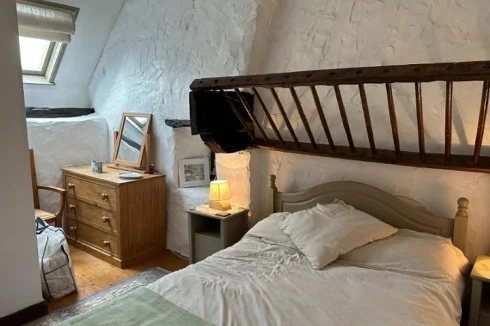
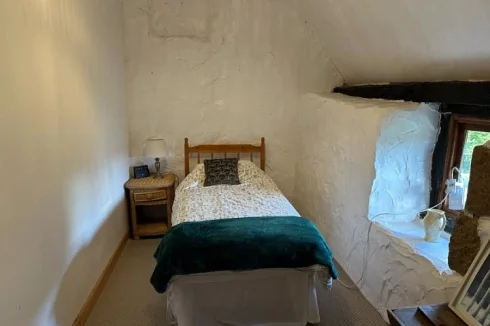
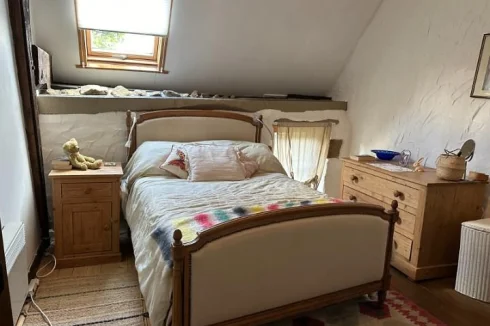
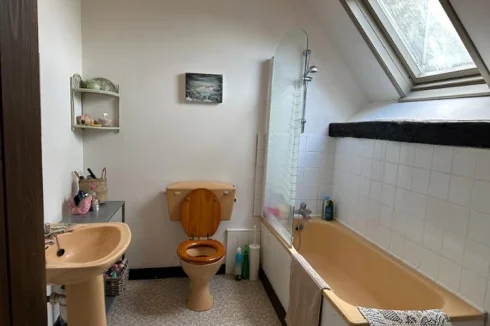
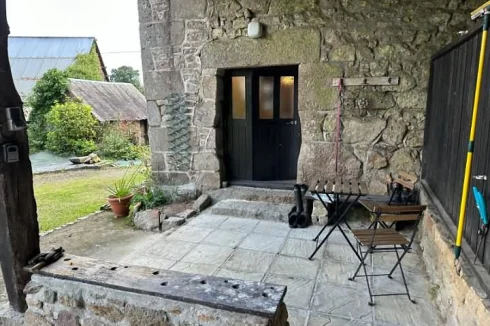
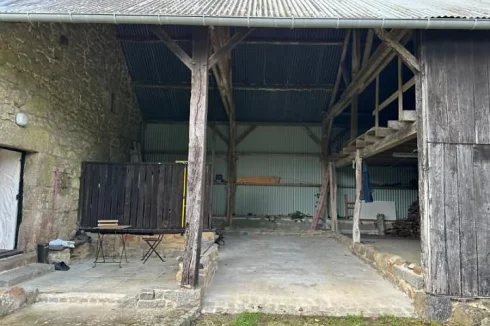
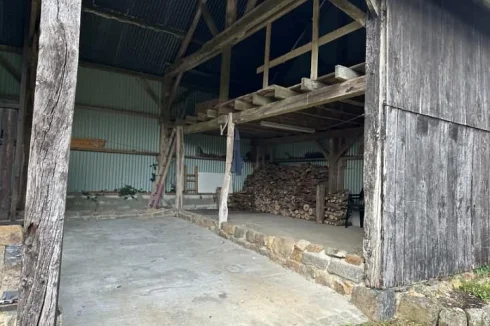
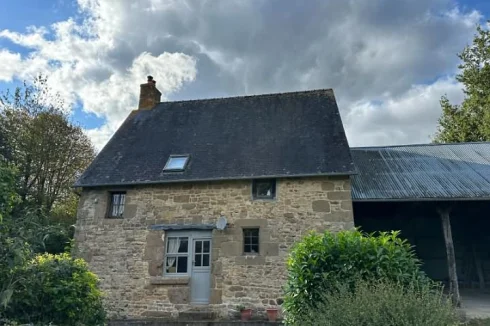
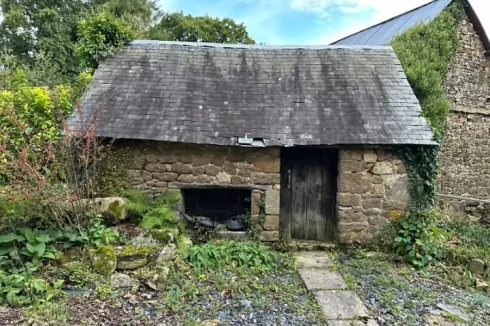
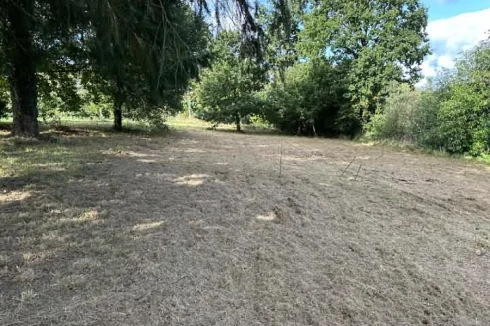
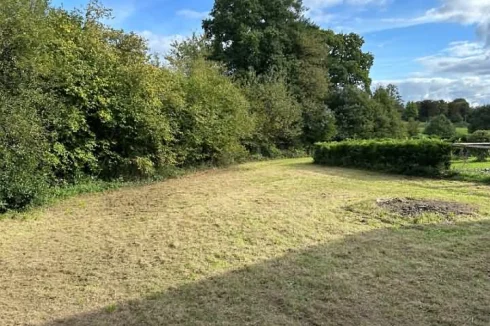
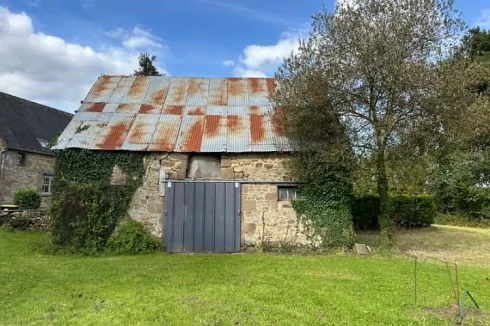
Key Info
- Type: Residential (House) , Detached
- Bedrooms: 3
- Land Size: 4,295 m²
Features
- Garden(s)
- Land
- Stone
Property Description
Detached stone and slate property(88 sqm), lies in the countryside in a peaceful setting, in the area of SAINT JAMES, ILLE ET VILAINE department, with a land area of 1.06 acres(4 295 sqm). The property stands in a quiet rural hamlet with views out over open countryside. The accommodation has plenty of original features and offers comfy living accommodation. There is a covered seating area in the attached barn which offers another dining area. There is approximately one acre of land and 2 large barns. Mains water and electricity are connected. Heating is provided by a wood burner. Drainage is to a septic tank. Attached Open Fronted Barn(9.50 x 6.54m)(used as car port). Covered seating area. Log Store and storage. Double wooden gates give access to gravel drive and car port. The garden is laid to lawn with mature hedges. Small detached stone barn with slate roof (old pig sty). Large Detached Barn(8.10 x 6.15m) Constructed of stone with corrugated iron roof. Metal sliding door. Lean-to to the rear. Paddock with mature trees. Well. Tax fonciere : 740 euros per year. DPE : E - GES : B. No busy road or factory close to the house but there is a farm 300 meters away. New septic tank needed. The closest neighbour is 80 meters away. The property s 10 minutes from the shops in SAINT JAMES.
GROUND FLOOR :
Open Plan Living Room/Dining Room/Kitchen(7.66 x 6.20m) : (max) 2 windows and stable door to front, window to rear elevations. Partly glazed door to east and window to west elevations. Laminate flooring. Stairs to first floor. Exposed beams and stone features. Granite fireplace with wood burner with flue. Recently fitted range of matching base units with worktops over incorporating built in oven and induction hob. Sink with mixer tap. Space for free standing fridge. Space and plumbing for washing machine. Built-in cupboard housing electrics.
FIRST FLOOR :
Landing : Velux window. Exposed beams. Hatch to loft.
Bedroom 13.49 x 3.07m) + recess : Wood flooring. Velux window to rear elevation.
Bedroom 2 (4.41 x 2.12m) : Wood flooring. Window to east elevation.
Bedroom 3(4.17 x 3.45m) : Window and Velux window to front elevation. Built-in wardrobe.
Bathroom(3.00 x 2.20m) : Velux window to rear elevation. WC. Pedestal basin. Heated electric towel rail. Hot water cylinder. Bath with mixer tap/shower fitment and tiled surround.
 Currency Conversion provided by French Property Currency
powered by A Place in the Sun Currency, regulated in the UK (FCA firm reference 504353)
Currency Conversion provided by French Property Currency
powered by A Place in the Sun Currency, regulated in the UK (FCA firm reference 504353)
| €129,999 is approximately: | |
| British Pounds: | £110,499 |
| US Dollars: | $139,098 |
| Canadian Dollars: | C$191,098 |
| Australian Dollars: | A$214,498 |
Location Information
Property added to Saved Properties