Detached Stone and Slate Property(65 sqm), Situated in a Small Hamlet, in the Area of Ambrieres Les
Advert Reference: HOPSSIF001936
For Sale By Agent
Agency: JB French Houses View Agency
Find more properties from this Agent
View Agency
Find more properties from this Agent
 Currency Conversion provided by French Property Currency
powered by A Place in the Sun Currency, regulated in the UK (FCA firm reference 504353)
Currency Conversion provided by French Property Currency
powered by A Place in the Sun Currency, regulated in the UK (FCA firm reference 504353)
| €44,500 is approximately: | |
| British Pounds: | £37,825 |
| US Dollars: | $47,615 |
| Canadian Dollars: | C$65,415 |
| Australian Dollars: | A$73,425 |
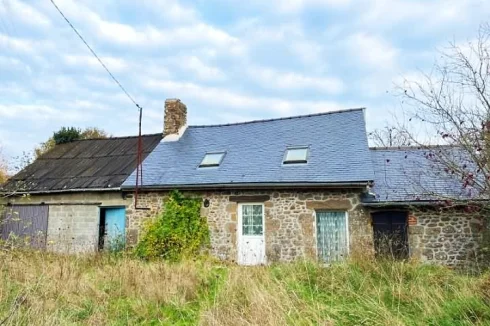
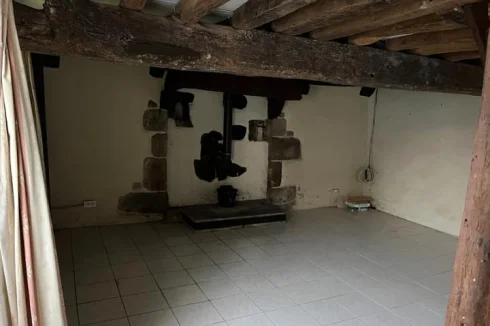
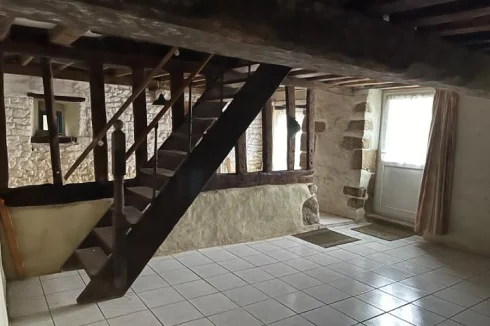
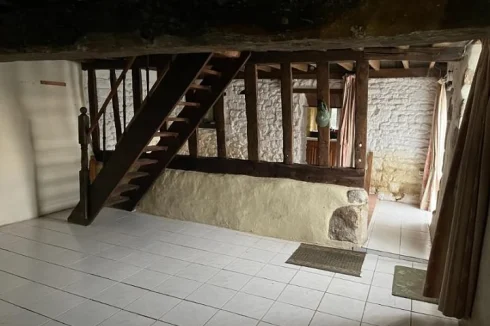
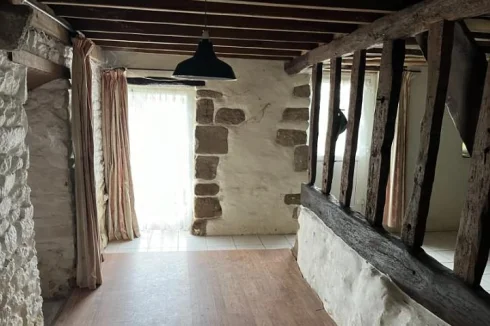
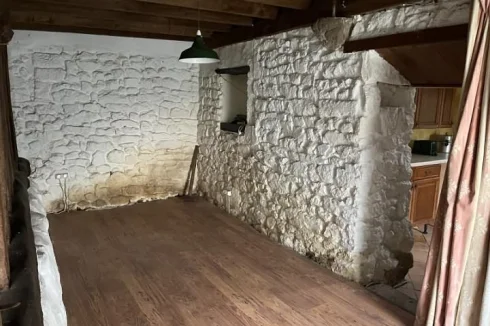
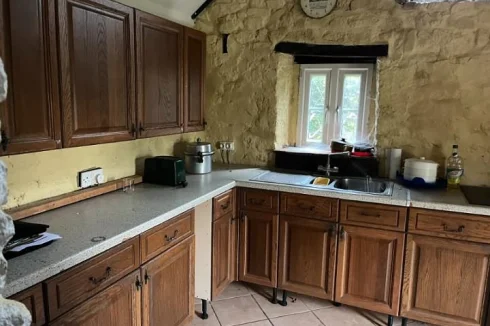
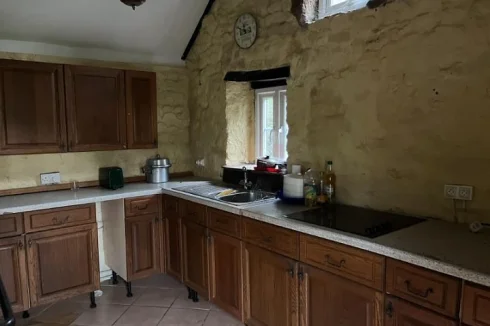
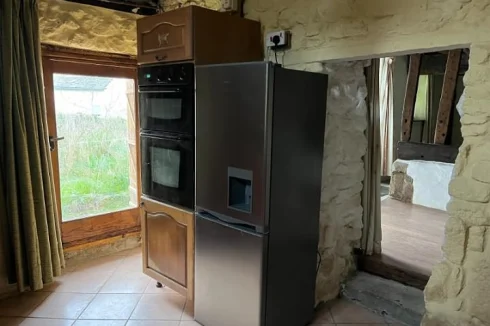
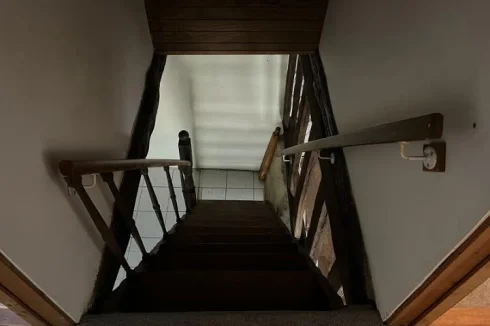
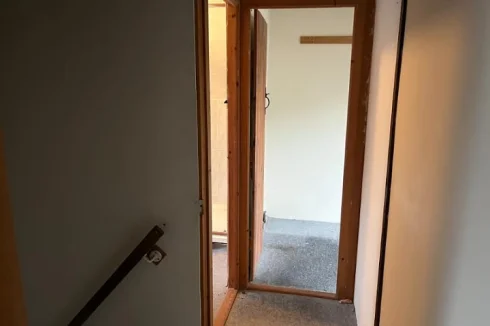
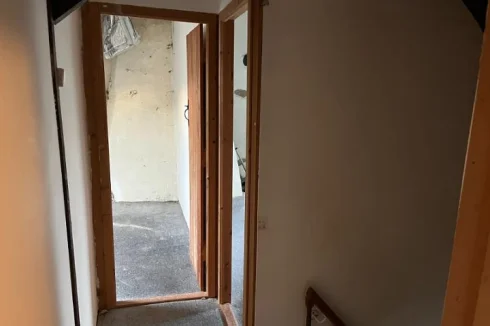
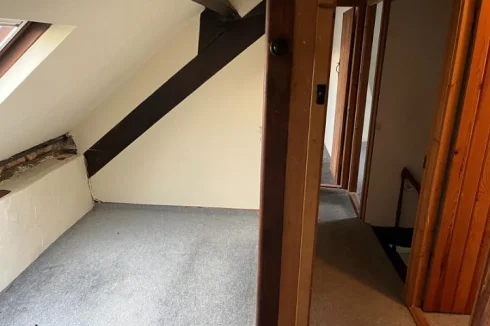
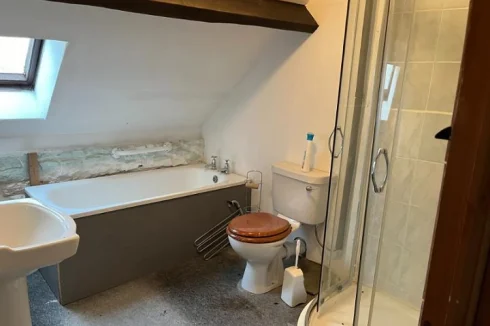
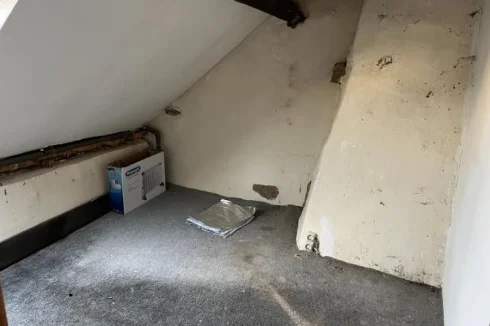
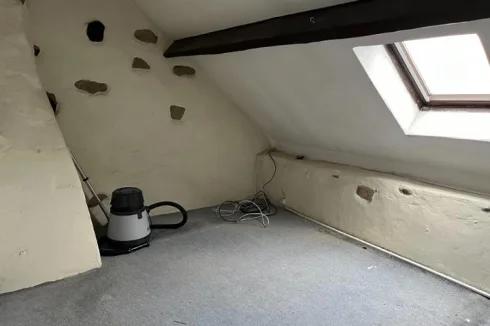
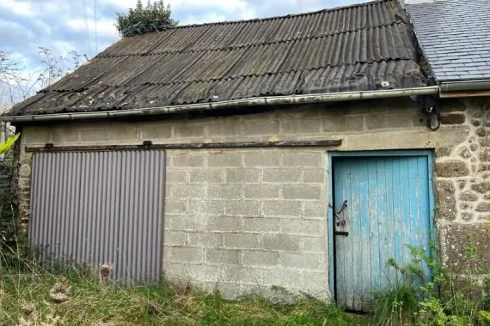
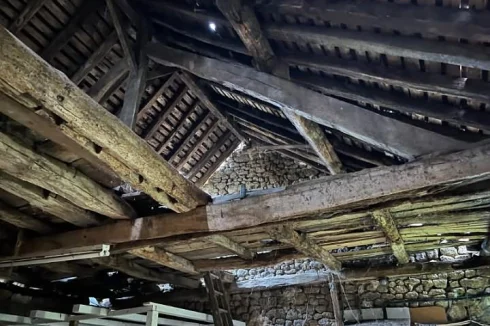
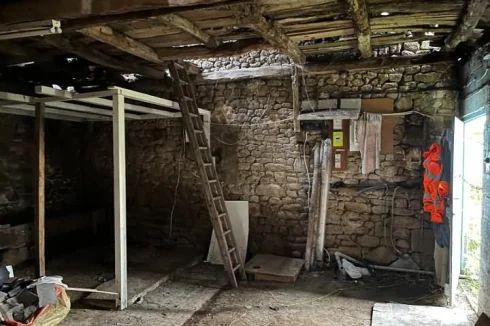
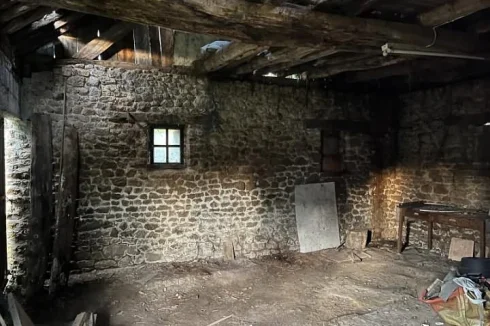
Key Info
- Type: Residential (House) , Detached
- Bedrooms: 3
- Land Size: 340 m²
Features
- Garden(s)
- Stone
Property Description
Detached stone and slate property(65 sqm), situated in a small hamlet, in the area of AMBRIERES LES VALLES, with a garden area of 340 sqm. This detached property requires modernisation and offers room to extend into the additional outbuildings, subject to planning. It had a new roof in about 2018/2019. The bedrooms are used as such, but are below the standard size of 9 sqm recognised as a minimum in France. They have sloping ceilings. The property is in a small hamlet near the town of Ambrieres-les-Vallees with all amenties, including bakeries, restaurants, butcher, supermarkets, pharmacy and doctor?s surgery. Mayenne is 11 km away and Laval with TGV train line to Paris is 42 km distant. The medieval town of Lassay-les-Châteaux is 10 km away. Attached Building(6.02 x 5.75 meters), constructed of stone and breeze block. Sliding metal door and wooden door. Part concrete and part earth floor. 2 windows to north elevation (at present blocked off). Electric meter and fuse board.
The garden to the front of the property is laid to lawn with small trees and shrubs on the boundary. Mains water and electricity are connected. Double and single glazed windows. Drainage is to a septic tank. Taxes fonciere : 77 euros/year.
GROUND FLOOR :
Lounge(5.01 x 4.52 meters) : Partly glazed PVC door and window to west elevation. Tiled floor. Chimney with space for wood burner. Exposed beams. Stairs to first floor.
Dining Room(4.98 x 1.98 meters) : Double glazed PVC window to west and small window to south elevations. Laminate flooring. Opening to lounge.2 steps down to kitchen (low lintel).
Kitchen(3.63 x 2.59 meters) : Vaulted ceiling. Exposed beams. Tiled floor. Window to west elevation with wooden shutters. Small double-glazed window to south elevation. Base and wall units. Stainless steel sink unit. Worktops. Electric induction hob.
FITRST FLOOR :
Bedroom 1(3.64 x 2.95 meters) : Window to east elevation. Sloping ceiling.
Bedroom 2(3.66 x 2.77 meters) : Window to west elevation. Sloping ceiling.
Bathroom : Window to east elevation. Sloping ceiling. Ceramic basin. Shower. Bath. WC. Cupboard housing hot water cylinder.
Bedroom 3(3.38 x 1.58m) : Window to west elevation. Sloping ceiling.
 Currency Conversion provided by French Property Currency
powered by A Place in the Sun Currency, regulated in the UK (FCA firm reference 504353)
Currency Conversion provided by French Property Currency
powered by A Place in the Sun Currency, regulated in the UK (FCA firm reference 504353)
| €44,500 is approximately: | |
| British Pounds: | £37,825 |
| US Dollars: | $47,615 |
| Canadian Dollars: | C$65,415 |
| Australian Dollars: | A$73,425 |
Location Information
Property added to Saved Properties