Mid-Terraced Stone and Slate Property(110 sqm), Situated in a Village Close to the Shops, in the
Advert Reference: BUCYSIF001796
For Sale By Agent
Agency: JB French Houses View Agency
Find more properties from this Agent
View Agency
Find more properties from this Agent
 Currency Conversion provided by French Property Currency
powered by A Place in the Sun Currency, regulated in the UK (FCA firm reference 504353)
Currency Conversion provided by French Property Currency
powered by A Place in the Sun Currency, regulated in the UK (FCA firm reference 504353)
| €49,500 is approximately: | |
| British Pounds: | £42,075 |
| US Dollars: | $52,965 |
| Canadian Dollars: | C$72,765 |
| Australian Dollars: | A$81,675 |
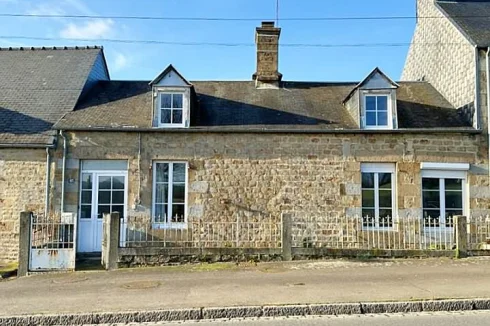
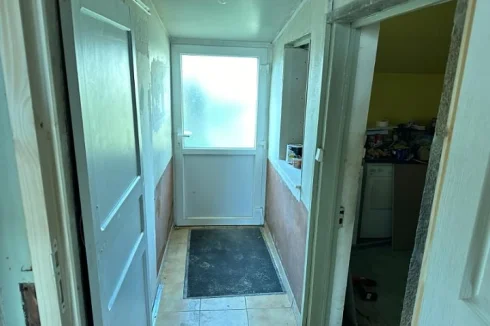
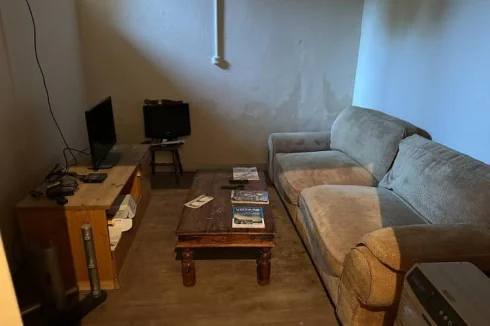
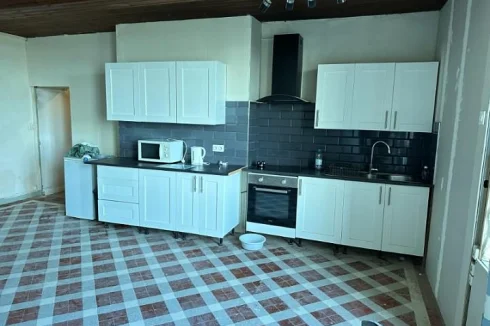
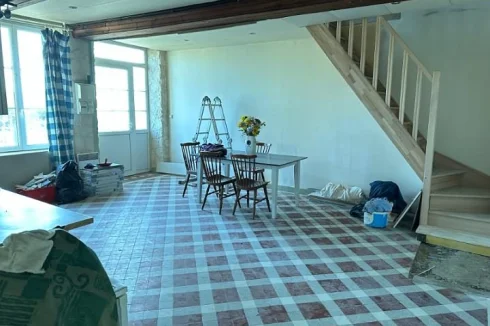
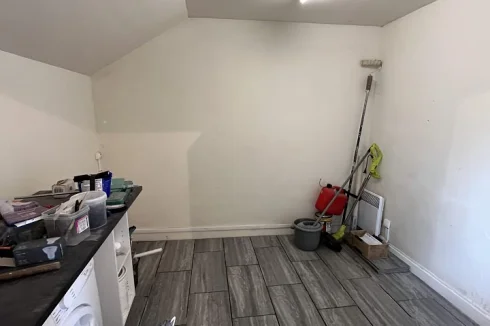
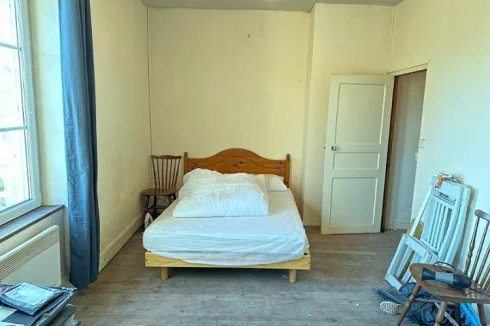
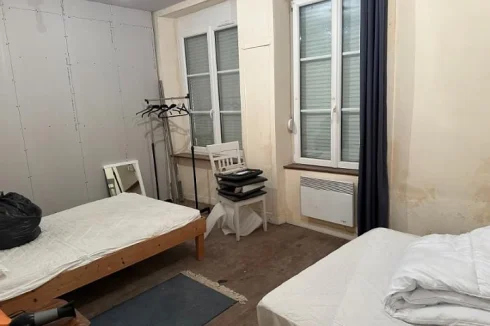
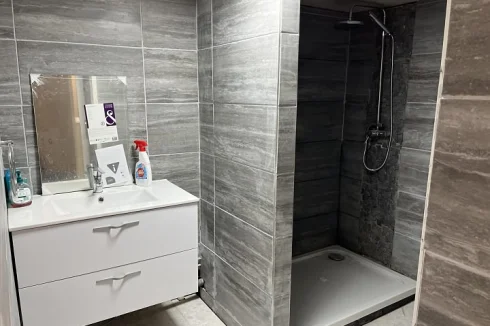
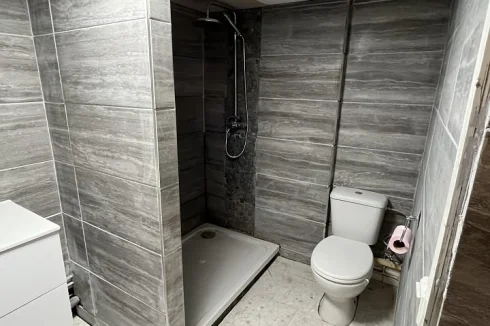
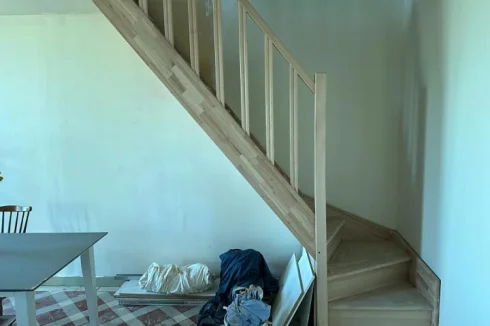
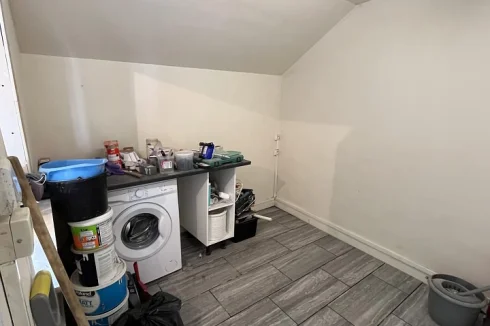
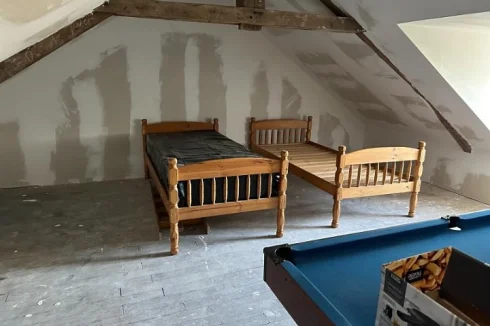
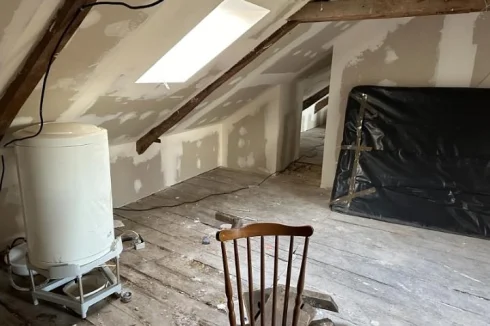
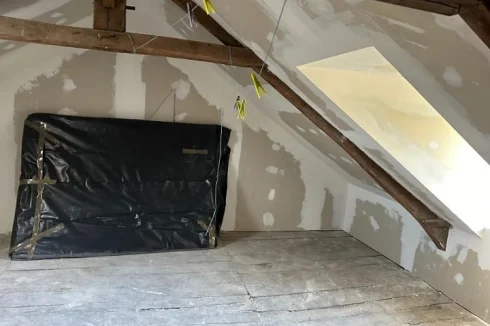
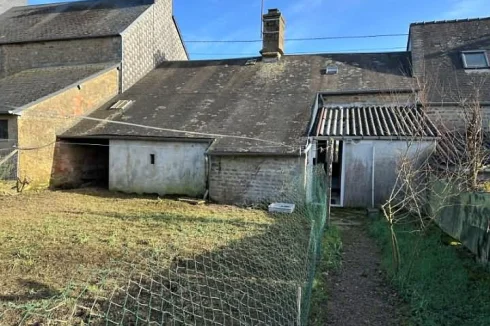

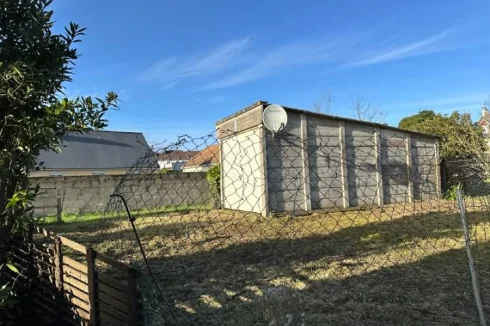
Key Info
- Type: Residential (House)
- Bedrooms: 3
- Land Size: 375 m²
Features
- Garden(s)
- Stone
Property Description
Mid-terraced stone and slate property(110 sqm), situated in a village close to the shops, in the area of Vire, with a garden area of 375 sqm. This house is in a convenient position and offers potential to live entirely on the ground floor, if required. There is a recently fitted kitchen and shower room and a new staircase to the first floor which has been boarded and insulated ready for decorating. It has been partially re-wired but at present has no sockets on the first floor. The garden to the rear is enclosed and has the benefit of separate vehicular access and a single garage. Mains drainage, water, telephone and electricity are connected. Fibre optic internet. Electric heating and hot water. UPVC double glazed windows with shutters. To the front of the property there is a small enclosed terrace area. Separate access to the rear to concrete single Garage with up and over door. Open Lean-to Storage area (Approx. 3.56 x 3.00m). The garden to the rear of the property is laid to lawn. Tax fonciere : 750 euros per year.
GROUND FLOOR :
Kitchen/Dining Room/Living Room(5.99 x 5.35m) : Tiled floor. 2 convector heaters. Electrics. Part obscure glazed door and side panel and window to front elevation. Recently fitted kitchen with stainless steel sinks and mixer tap. Builtin oven and 4 ring electric hob with extractor hood over. Worktops and tiled splashback. Space for free standing fridge/freezer. Stairs to first floor. Inset spotlights. Door to :
Rear Hall : Tiled floor. Part obscure glazed door to rear garden.
Shower Room(2.33 x 1.71m) : Fully tiled. Vanity basin. Shower. WC.
Utility Room(2.90 x 2.38m) : Space and plumbing for washing machine. Convector heater.
Inner Hall : Wood flooring.
Lounge/Bedroom 1(3.56 x 2,98m) : Wood flooring. Window to rear elevation. Convector heater.
Bedroom 2(5.27 x 3.00m) : 2 windows to front elevation. Wood flooring.
FIRST FLOOR :
Room 1(5.19 x 2.22m) : Sloping ceiling. Wood flooring. Window to front and skylight to rear elevations. Exposed "A" frame. Hot water cylinder.
Bedroom 3(4.96 x 2.22m) : Wood flooring. Sloping ceiling. Window to front and skylight to rear elevations. Exposed "A" frame.
 Currency Conversion provided by French Property Currency
powered by A Place in the Sun Currency, regulated in the UK (FCA firm reference 504353)
Currency Conversion provided by French Property Currency
powered by A Place in the Sun Currency, regulated in the UK (FCA firm reference 504353)
| €49,500 is approximately: | |
| British Pounds: | £42,075 |
| US Dollars: | $52,965 |
| Canadian Dollars: | C$72,765 |
| Australian Dollars: | A$81,675 |
Location Information
Property added to Saved Properties