4 Bed Farmhouse & 3 Furnished Gîtes, Loqueffret, Finistere
Advert Reference: 9487A
Under Offer By Agent
Agency: La Residence View Agency
Find more properties from this Agent
View Agency
Find more properties from this Agent
 Currency Conversion provided by French Property Currency
powered by A Place in the Sun Currency, regulated in the UK (FCA firm reference 504353)
Currency Conversion provided by French Property Currency
powered by A Place in the Sun Currency, regulated in the UK (FCA firm reference 504353)
| €399,000 is approximately: | |
| British Pounds: | £339,150 |
| US Dollars: | $426,930 |
| Canadian Dollars: | C$586,530 |
| Australian Dollars: | A$658,350 |
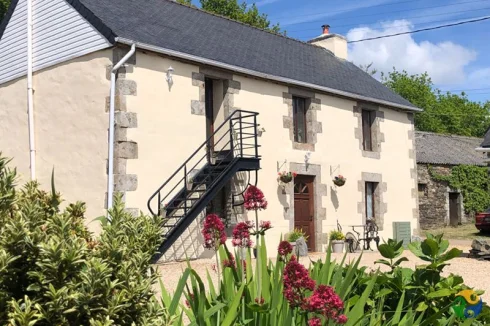

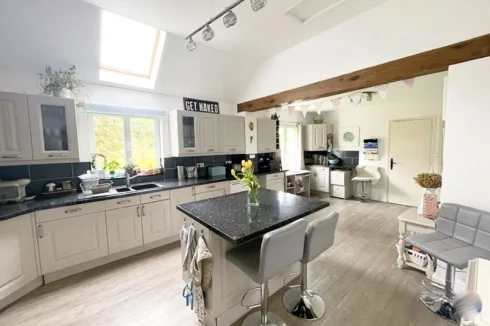
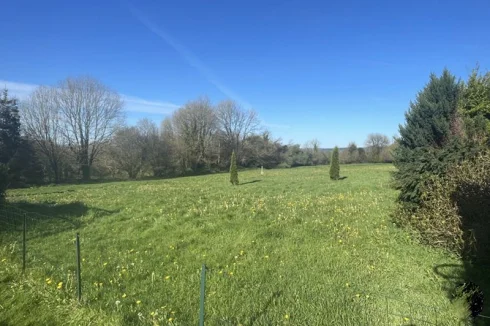
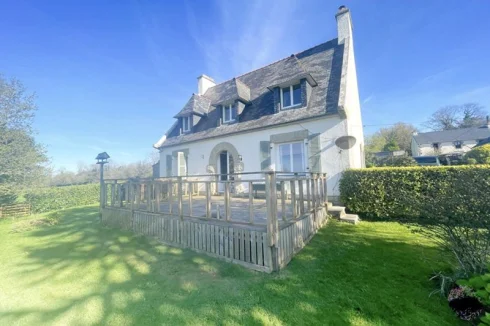
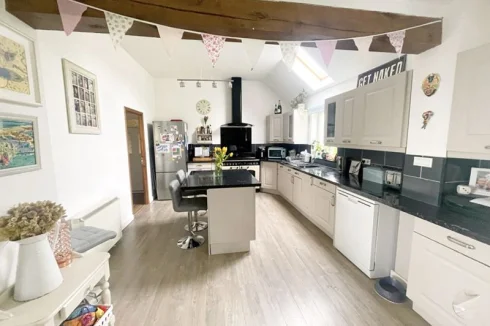
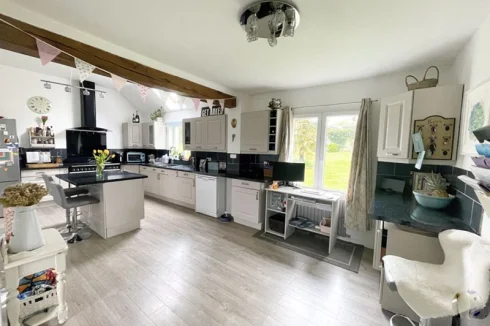
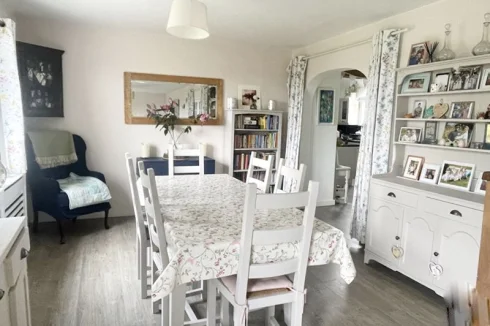
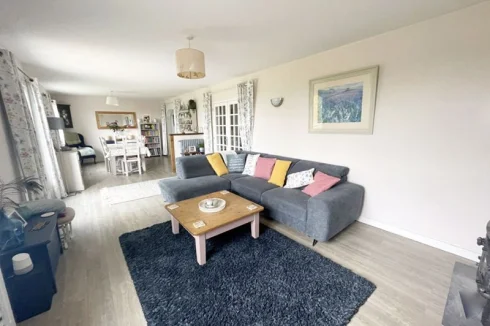
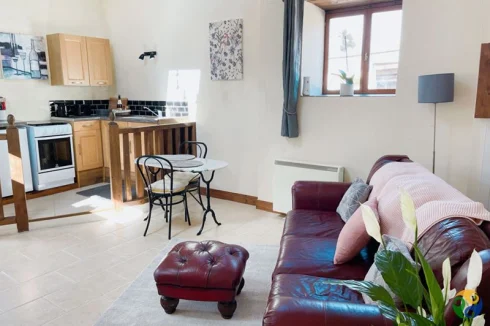
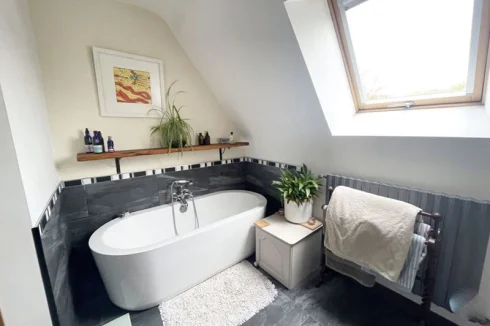
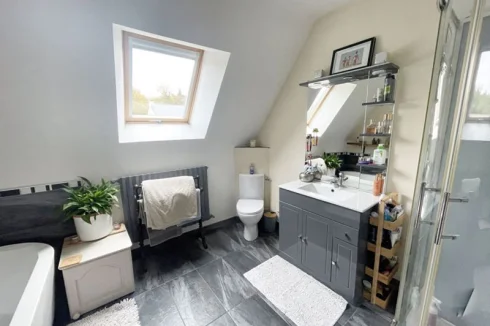
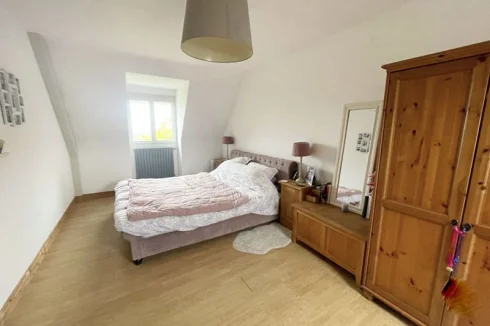
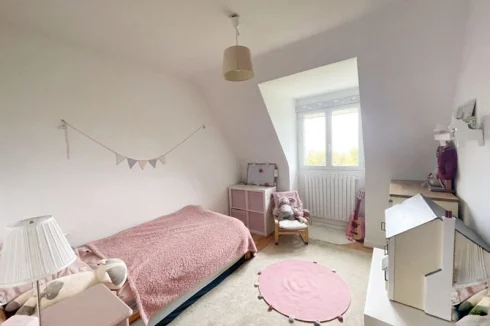


Key Info
- Type: Residential (Country Estate, Country House, Farmhouse / Fermette, Maison de Maître, Mansion / Belle Demeure, Manoir / Manor House, House), Business (Gîte, Gîte Complex), Group Of Buildings / Hamlet, Investment Property, Maison Ancienne, Maison Bourgeoise , Detached
- Bedrooms: 7
- Bath/ Shower Rooms: 5
- Habitable Size: 283 m²
- Land Size: 9,941 m²
Highlights
- 4 bed farmhouse & 3 furnished gîtes
- 1.2 hectares / 2.45 acres of land
- Paddock and outbuildings
- Secure garden
- 5 minutes from Lake Michel
- Quiet location and good access to amenities
- Situated in a national park
- 45 mins from the coast
- 1hr from Roscoff ferry port
Features
- Bed & Breakfast Potential
- Character / Period Features
- Driveway
- Garden(s)
- Gîte(s) / Annexe(s)
- Lake(s)
- Land
- Off-Street Parking
- Outbuilding(s)
- Renovation / Development Potential
- Rental / Gîte Potential
- Stable(s) / Equestrian Facilities
- Stone
Property Description
This property comprises a 4-bed traditional Breton farmhouse, 3 furnished gites and 2.45 acres of gardens as well as a paddock and outbuildings. Situated in Monts d’Arree national park, 5 mins from St Michel leisure lake, 10 mins from Huelgoat and 45 mins from the coast.
The main house is renovated, south facing and is a great family home. With 153m2 habitable space including large living spaces, 4 good-sized bedrooms and 2 bathrooms. Here’s the layout:
Ground floor:
Spacious entrance hall
Ground floor bedroom
Shower room
Large kitchen with island seating area - 25m2
Open-plan dining/sitting room with wood-burning stove & french doors to terrace & garden - 35m2
Covered porch for muddy wellies
Utility room
Large sous-sol with garage doors and internal access to the main house - ideal area for a workshop or storage
First Floor:
Master bedroom - 16m2
Bedroom 3
Bedroom 4
Family bathroom with bath & separate shower
Ground floor:??Spacious entrance hall?Ground floor bedroom?Shower room?Large kitchen with island seating area - 25m2?Open-plan dining/sitting room with wood-burning stove & french doors to terrace & garden - 35m2?Covered porch for muddy wellies?Utility room?Large sous-sol with garage doors and internal access to the main house - ideal area for a workshop or storage??First Floor:??Master bedroom - 16m2?Bedroom 3?Bedroom 4?Family bathroom with bath & separate shower
The gîtes are set back from the main house which allows a good deal of privacy for all when they occupied and also allows a degree of separation from home and business. Arranged across 2 buildings, there is a two-storey building with a one-bed apartment on each level. The second building is a detached one-bedroom gîte. All gîtes are sold fully furnished and have their own gardens and parking area.
Outside:
The garden surrounds the house and is sunny and spacious. There is a south-facing wooden decking area and a gravelled parking area for several cars.
The paddock has its’ own water supply and separate access via a lane so would make an excellent spot for keeping animals. The outbuilding has both electricity and water connection and is currently configured as a workshop at one end and a stable that connects to the paddock at the other.
Location:
The property is situated in the Armorique National Park, tucked away on a quiet country lane. It’s a 20-minute walk or a 3-minute drive to Loqueffret, where you’ll find a bar and a butcher. St Michel Lake is just 5 minutes away by car, and the nearby town of Huelgoat, known for its forest, local myths, and shops, is a 10-minute drive. Finistère’s beaches are about 45 minutes away, while the towns of Châteaulin, Morlaix, and Carhaix are all within 30 minutes. Brest Airport and the Roscoff ferry port can both be reached in under an hour.
At a glance:
Bedrooms: 7
Bathrooms: 5
Receptions: 4
Habitable space: 283m2
Plot size: 9941m2 / 2.45 acres
Taxe foncière: €TBC
DPE rating: E
Heating: Oil central heating & wood burning stove
Drainage: Septic tank (conforms)
Neighbours: Discreet
Distance to shops: 3 mins
Distance to coast: 45 mins
Distance to ferry port: Roscoff 1hr
Distance to airport: Brest, 1hr
Please note: Agency fees are included in the advertised price and are payable by the purchaser. All locations and sizes are approximate. La Résidence has made every effort to ensure that the details and photographs of this property are accurate and in no way misleading. However, this information does not form part of a contract and no warranties are either given or implied.
Information on the risks to which this property is exposed is available on the Géorisks website:
 Currency Conversion provided by French Property Currency
powered by A Place in the Sun Currency, regulated in the UK (FCA firm reference 504353)
Currency Conversion provided by French Property Currency
powered by A Place in the Sun Currency, regulated in the UK (FCA firm reference 504353)
| €399,000 is approximately: | |
| British Pounds: | £339,150 |
| US Dollars: | $426,930 |
| Canadian Dollars: | C$586,530 |
| Australian Dollars: | A$658,350 |
Location Information
Property added to Saved Properties