5-Bed Renovated Farmhouse, Flers, Orne
Advert Reference: 9465A
For Sale By Agent
Agency: La Residence View Agency
Find more properties from this Agent
View Agency
Find more properties from this Agent
 Currency Conversion provided by French Property Currency
powered by A Place in the Sun Currency, regulated in the UK (FCA firm reference 504353)
Currency Conversion provided by French Property Currency
powered by A Place in the Sun Currency, regulated in the UK (FCA firm reference 504353)
| €261,500 is approximately: | |
| British Pounds: | £222,275 |
| US Dollars: | $279,805 |
| Canadian Dollars: | C$384,405 |
| Australian Dollars: | A$431,475 |

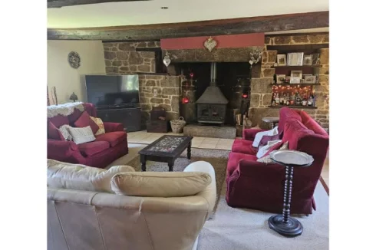
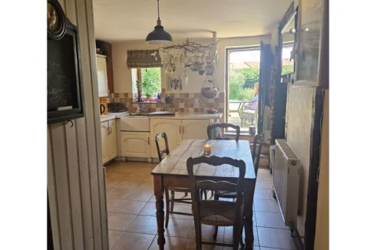
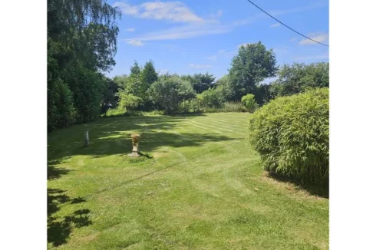
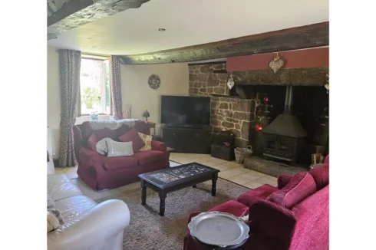
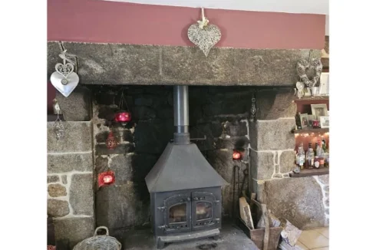
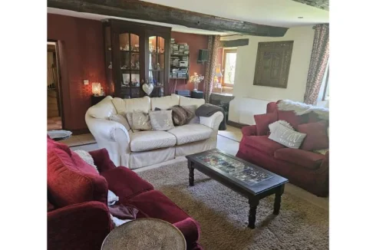
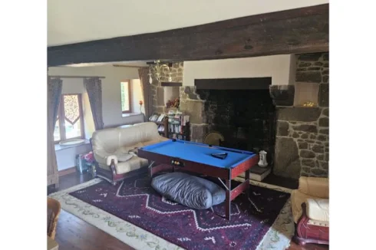

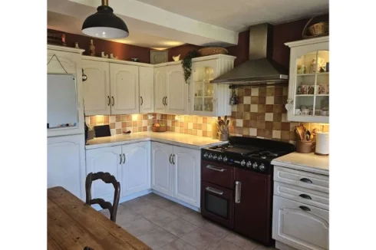
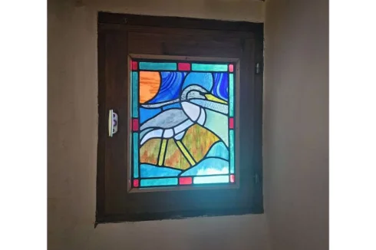

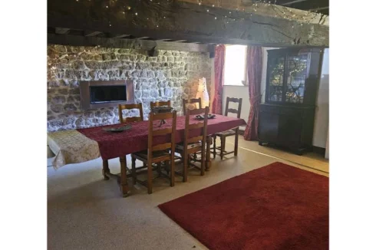
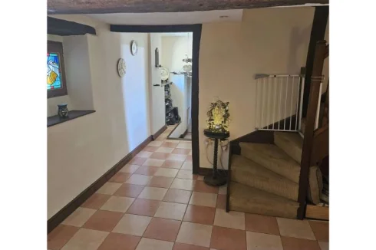
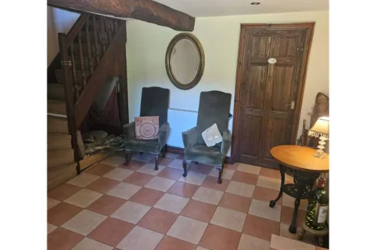
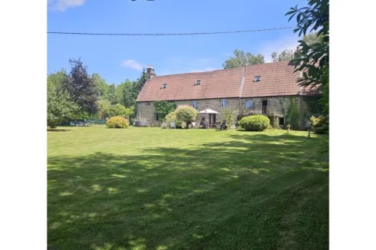
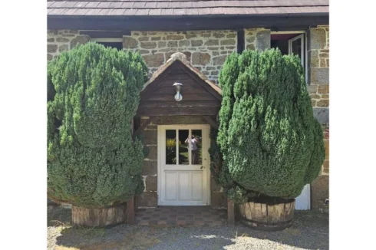
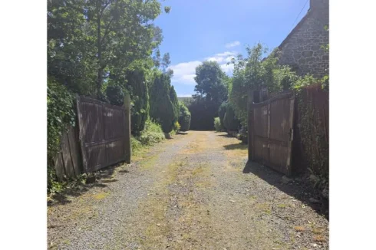
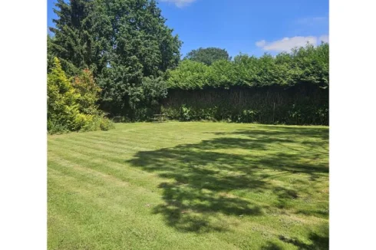
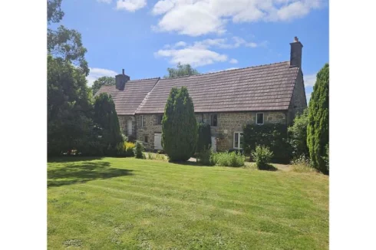
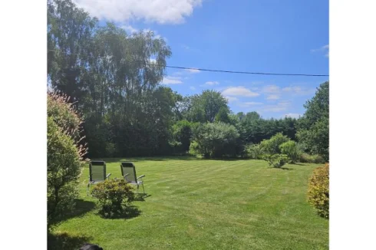
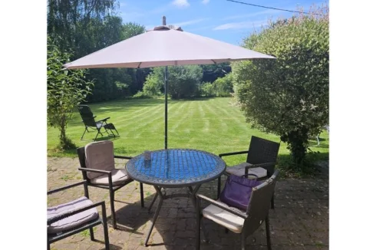
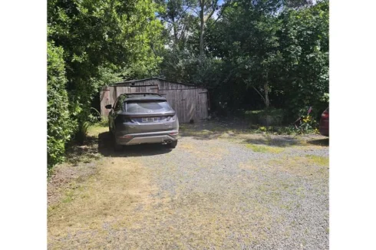
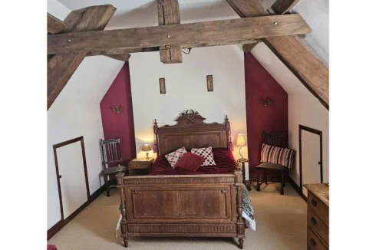
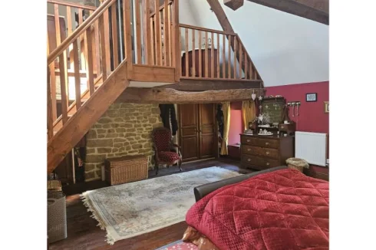
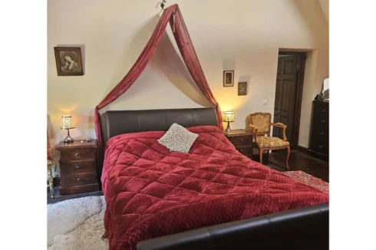
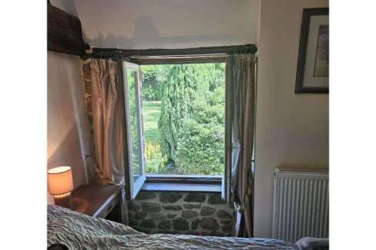
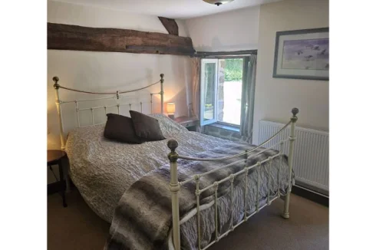
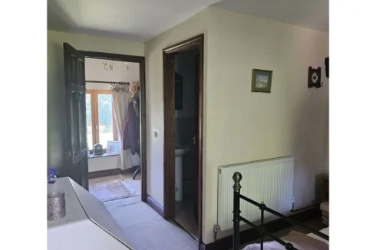
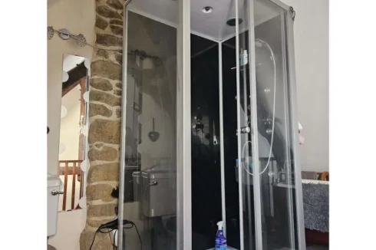
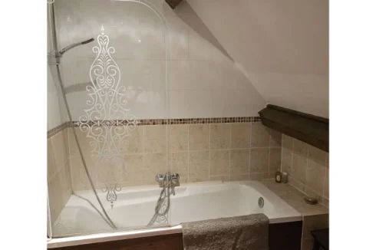
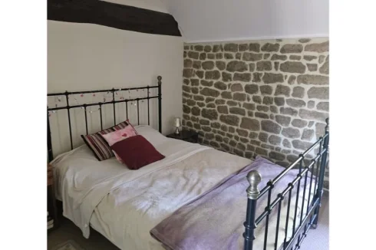
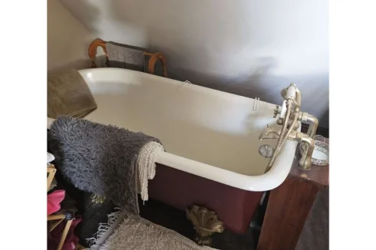
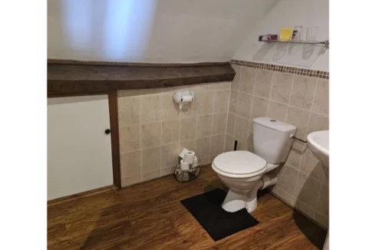
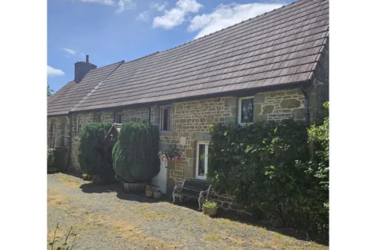
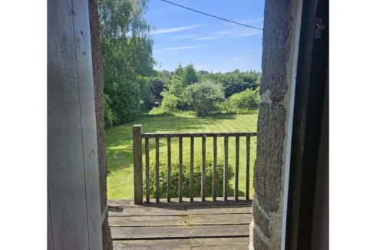
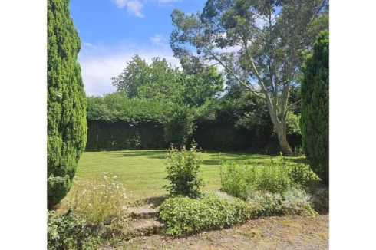
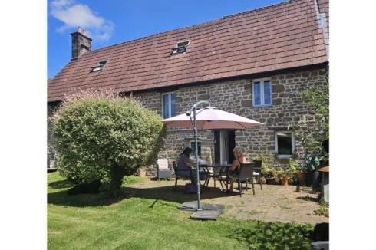
Key Info
- Type: Residential (Farmhouse / Fermette, House), Maison Ancienne , Detached
- Bedrooms: 5
- Bath/ Shower Rooms: 4
- Habitable Size: 250 m²
- Land Size: 2,585 m²
Highlights
- 5-bed renovated farmhouse
- Spacious, versatile accommodation
- No near neighbours
- Surrounded by its' own land
- Sunny terrace & vegetable garden
- Timber garage
- 15 mins from market town
- 1hr 20mins from Caen ferry port
Features
- Garage(s)
- Garden(s)
- Land
- Off-Street Parking
- Renovated / Restored
Property Description
Surrounded by beautiful gardens, this 5-bed renovated farmhouse has exposed beams, stone walls and a lovely big granite fireplace. The accommodation is very versatile and the house can be moulded, depending on the requirements of the new owners. The lovely town of Athis-de-l'Orne is just 5 mins away, Flers a 15 mins drive and the ferry ports easily accessible.
The kitchen is large enough to accommodate a farmhouse style table and there is a large dining room for larger gatherings of family and friends. There is a total 250m2 habitable space. Here’s the layout:
Ground floor
Entrance Hall with stairs to first floor.
Cloakroom with WC & basin.
Sitting room - 6.20 x 5.72m 2 windows to front and rear elevations. Beautiful granite fireplace with wood-burning stove, exposed stone wall and exposed beams.
Kitchen/Breakfast Room - 4.53 x 3.46m Fitted kitchen units with ceramic butler sink with mixer tap. There is space for range style cooker with extractor hood over.
Utility room - 2.58 x 1.84m
Dining Room - 5.63 x 5.40m
First Floor
Landing with stairs to second floor.
Master Bedroom 5.98 x 5.48m with exposed beams and “A” frame and wood flooring.
En-suite bathroom 2.89 x 2.08m with large shower and cast iron claw foot bath.
Bedroom 2 4.24 x 4.22m
En-suite Shower Room
Bedroom 3 4.59 x 3.40m (max)
En-suite Shower Room
Snug sitting room 5.80 x 5.32m with granite fireplace, exposed beams and stone wall and door to external stairs.
Second Floor
Landing
Bedroom 4 3.92 x 2.82m
Bathroom 3.20 x 1.52m
Bedroom 5 5.14 x 3.64m
Outside
A gravel driveway leads down to a parking area where there is a turning and plenty of space for cars. The garden surrounds the house and lawns stretch from the front and back of the house. There is a sunny terrace for dining alfresco and a vegetable garden which may hopefully produce something to enjoy eating on that terrace!
In terms of outbuildings, there is chicken coop, a garden shed and a timber garage that is currently used for storage. There is an attached cave that covers 3 storeys of 6.1 x 3.6m as well as a boiler room/workshop (5.86 x 2.34m)
Athis-de-l'Orne is a little known gem with a good collection of independent shops, including the all important boulangerie and café. Flers is a popular market town with a twice-weekly fresh produce market (held on Wednesdays and Saturdays) and there is a wide selection of shops and services are there some good restaurants and cafés both in the town and surrounding area. Other towns and villages in the area that are well worth exploring include Domfront, Vire, Pont-d’Ouilly and Villedieu-les-Poêles. Slightly further afield, Mont St Michel, Caen, Bayeux as well as the north and west coastlines are all great day trips. The ferry port at Caen is 1hr 20mins away, Cherbourg 2hrs, Calais is 4hr 15mins away.
At a glance:
Bedrooms: 5
Bathrooms: 4
Receptions: 3
Habitable space: 250m2
Plot size: 2,585m2
Taxe foncière: €750p.a.
DPE rating: D
Broadband: Fibre Optic believed to be arriving imminently in the area
Heating: Oil-fired central heating / Electric hot-water tank
Drainage: Septic tank
Neighbours: Discreet but nearby
Distance to shops: 4.5km
Distance to coast: 1hr 15mins
Distance to ferry port: Caen/Ouistreham - 1hr 20mins
Distance to train station: Flers has regular trains to Paris in 2hr 30mins
Please note: Agency fees are included in the advertised price and are payable by the purchaser. All locations and sizes are approximate. La Résidence has made every effort to ensure that the details and photographs of this property are accurate and in no way misleading. However, this information does not form part of a contract and no warranties are either given or implied.
Information on the risks to which this property is exposed is available on the Géorisks website:
 Currency Conversion provided by French Property Currency
powered by A Place in the Sun Currency, regulated in the UK (FCA firm reference 504353)
Currency Conversion provided by French Property Currency
powered by A Place in the Sun Currency, regulated in the UK (FCA firm reference 504353)
| €261,500 is approximately: | |
| British Pounds: | £222,275 |
| US Dollars: | $279,805 |
| Canadian Dollars: | C$384,405 |
| Australian Dollars: | A$431,475 |
Location Information
Property added to Saved Properties