Traditional 3-Bed Renovated Barn, Uzes, Gard
Advert Reference: 9454A
For Sale By Agent
Agency: La Residence View Agency
Find more properties from this Agent
View Agency
Find more properties from this Agent
 Currency Conversion provided by French Property Currency
powered by A Place in the Sun Currency, regulated in the UK (FCA firm reference 504353)
Currency Conversion provided by French Property Currency
powered by A Place in the Sun Currency, regulated in the UK (FCA firm reference 504353)
| €595,000 is approximately: | |
| British Pounds: | £505,750 |
| US Dollars: | $636,650 |
| Canadian Dollars: | C$874,650 |
| Australian Dollars: | A$981,750 |
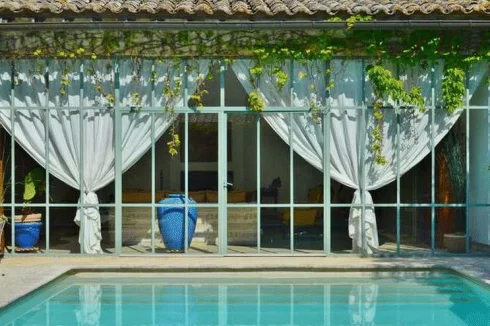
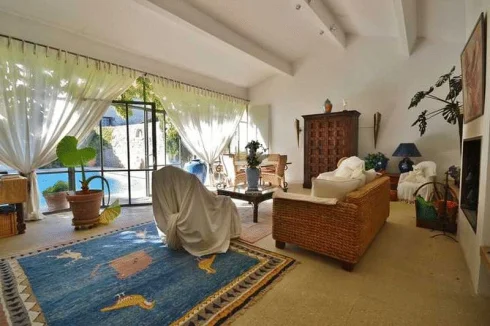
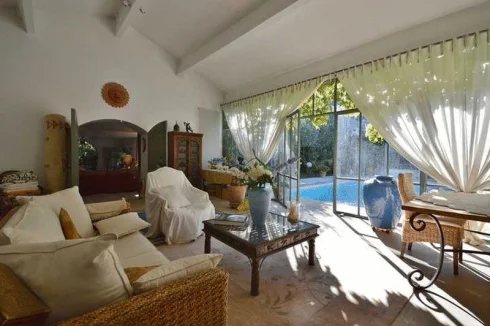
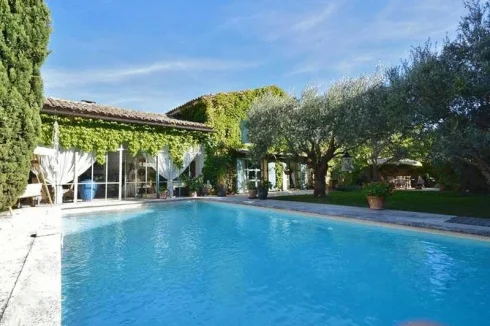
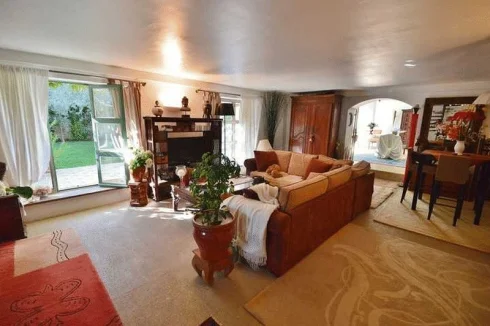
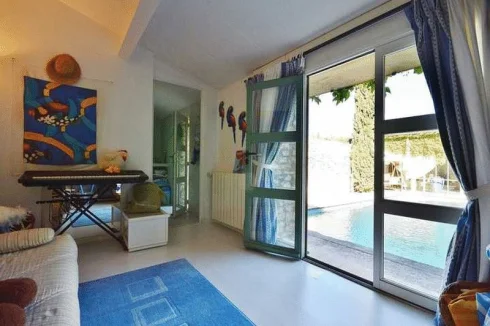
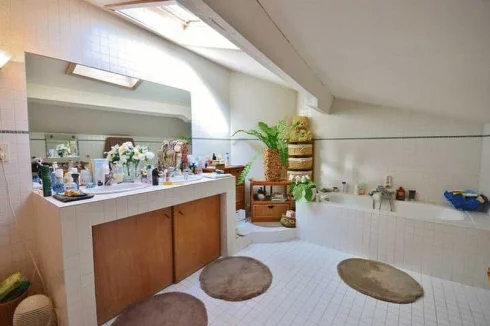
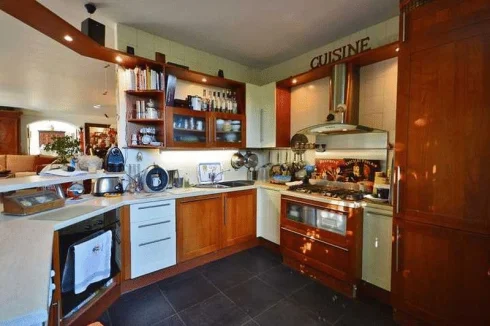
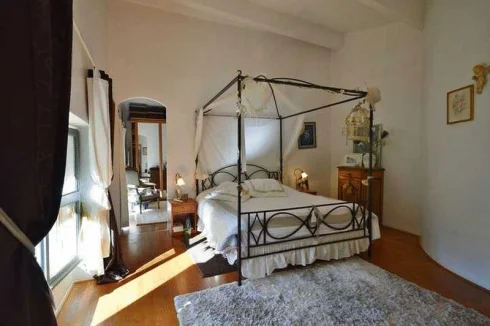
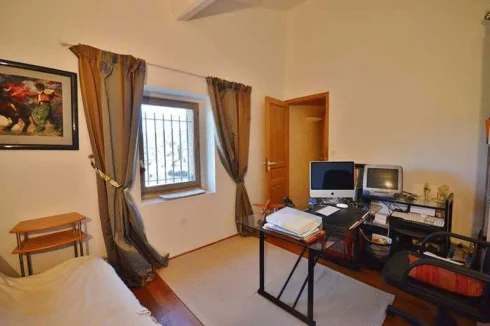
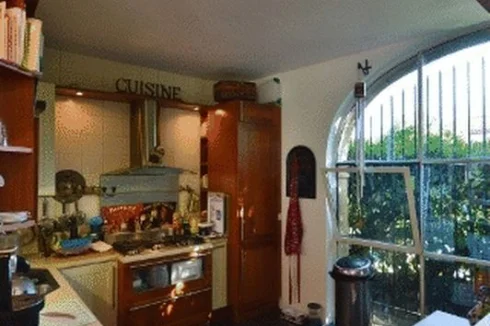
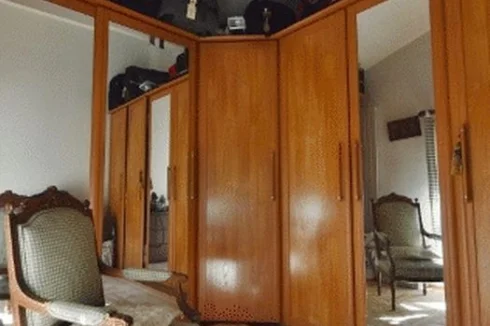
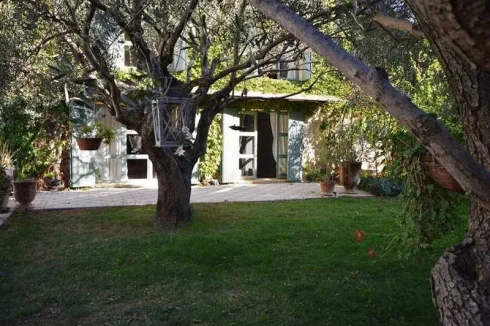
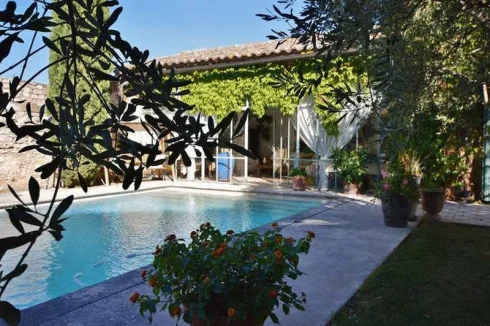
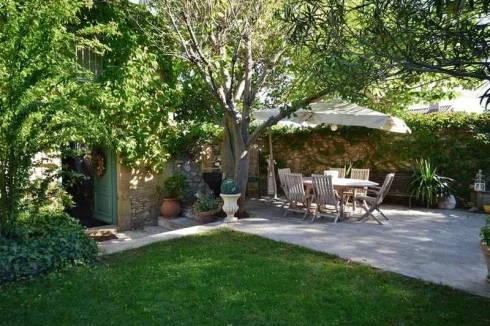
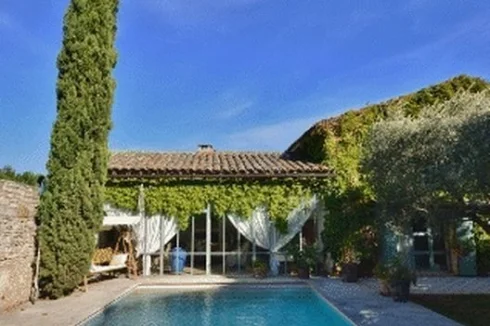
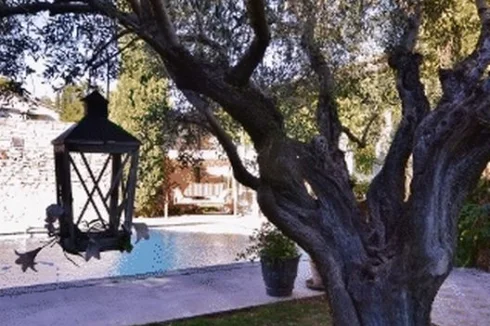
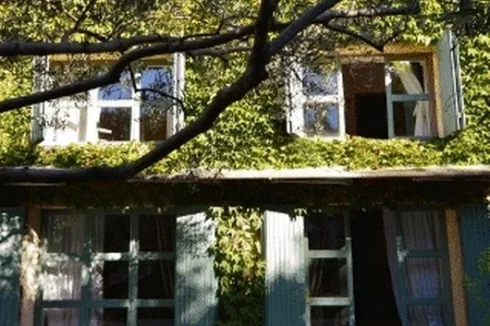
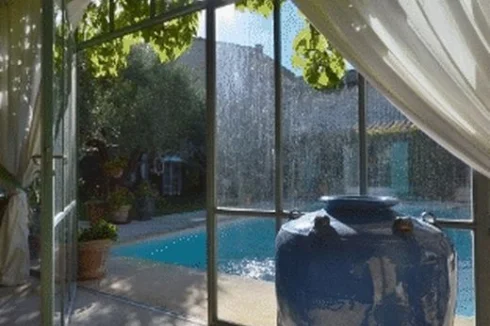
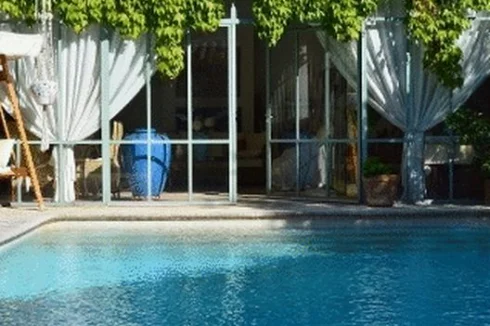
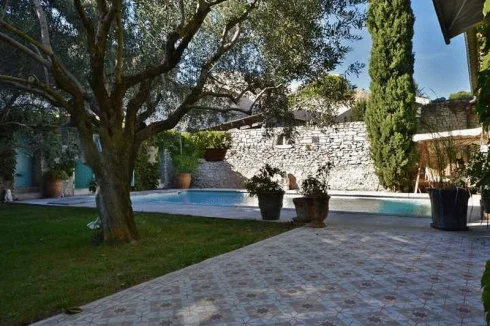
Key Info
- Type: Residential (House, Barn), Maison Ancienne , Detached
- Bedrooms: 3
- Bath/ Shower Rooms: 2
- Habitable Size: 195 m²
- Land Size: 520 m²
Highlights
- Traditional 3-bed renovated barn
- Central village location
- Boulangerie & bar within walking distance
- Beautiful swimming pool & courtyard garden
- 15 minutes from Uzes
- 20 mins to the TGV station
- 30 minutes to the airport
- 1hr to the coast
Features
- Garden(s)
- Outbuilding(s)
- Renovated / Restored
- Swimming Pool
Property Description
The property is something of a rarity in that it has all of the benefits of a central village location and the bar and boulangerie are both within walking distance, but it also has a private garden and pool. The arrangement of the house around the pool and gardens creates a very special atmosphere.
There are lots of lovely villages and towns to explore in the area and within a 15min drive one can be within one of the best-preserved towns in Southern France. Uzès is a real foodie hub, bustling and lively with bags of history and character. There’s an excellent selection of restaurants, shops and a renowned Saturday market.
The property is currently unoccupied and unfurnished and the photographs are for illustrative purposes only. The property has a generous 195m2 of habitable space and the layout is as follows:
Sitting room
At 46m2, this large and very well laid out space allows guests to enjoy the views of the garden and adjoins the 50m² sunroom (with fireplace), which benefits from a wide glazed section opening onto the swimming pool. The high ceilings with exposed beams (4.3m) give this room a particularly seductive appeal.
Kitchen
On the other side of the sitting room, a fully equipped kitchen allows quick access to the exterior terrace and benefits from a reinforced glazed window, which allows light to flood into the kitchen area.
Master bedroom (42m2)
The master bedroom on the first floor opens onto the garden down below and boasts a dressing area (or 4th bedroom) and a bathroom en-suite.
Bedroom 2
This light and airy bedroom faces to the other side of the house allowing privacy.
Bedroom 3
In front of the main building and facing the swimming pool is a separate bedroom with bathroom, which lies in an idyllic garden setting.
Outside
The elegant garden of 260m² is planted with southern trees typical of the area and benefits from two terraces offering lots of options for al-fresco dining. The Tiled (and heated) swimming pool (chlorine filtration) of 11m x 5m is a particular feature of the property. There is also a laundry room, which runs off the terrace.
At a glance:
Bedrooms: 3
Bathrooms: 2
Receptions: 2
Habitable space: 195m2
Plot size: 520m2
Taxe foncière: €TBC
DPE rating: D
Heating: Oil-fired central heating
Neighbours: nearby
Distance to local shops: Walking
Distance to Uzès: 15 minutes
Distance to airport: Avignon, 50 mins
Please note: The photographs are non-contractual and for illustrative purposes only. This is an unfurnished house. Agency fees are included in the advertised price and are payable by the purchaser. All locations and sizes are approximate. La Résidence has made every effort to ensure that the details and photographs of this property are accurate and in no way misleading. However, this information does not form part of a contract and no warranties are either given or implied.
Information on the risks to which this property is exposed is available on the Géorisks website:
 Currency Conversion provided by French Property Currency
powered by A Place in the Sun Currency, regulated in the UK (FCA firm reference 504353)
Currency Conversion provided by French Property Currency
powered by A Place in the Sun Currency, regulated in the UK (FCA firm reference 504353)
| €595,000 is approximately: | |
| British Pounds: | £505,750 |
| US Dollars: | $636,650 |
| Canadian Dollars: | C$874,650 |
| Australian Dollars: | A$981,750 |
Location Information
Property added to Saved Properties