Beautifully Renovated Cottage, Pleuville, Charente
Advert Reference: 9446A
For Sale By Agent
Agency: La Residence View Agency
Find more properties from this Agent
View Agency
Find more properties from this Agent
 Currency Conversion provided by French Property Currency
powered by A Place in the Sun Currency, regulated in the UK (FCA firm reference 504353)
Currency Conversion provided by French Property Currency
powered by A Place in the Sun Currency, regulated in the UK (FCA firm reference 504353)
| €190,000 is approximately: | |
| British Pounds: | £161,500 |
| US Dollars: | $203,300 |
| Canadian Dollars: | C$279,300 |
| Australian Dollars: | A$313,500 |
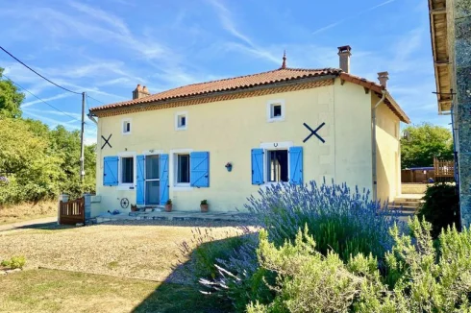
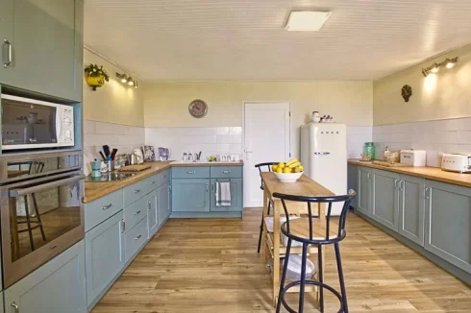
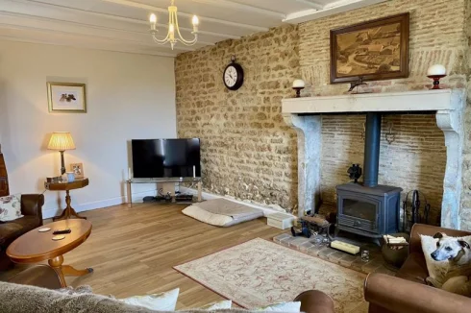
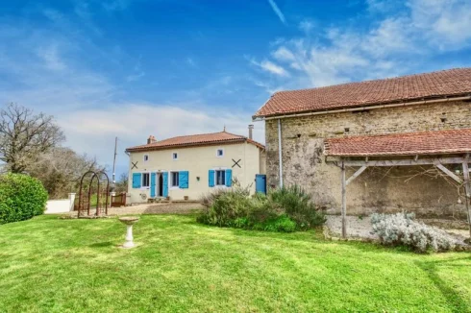
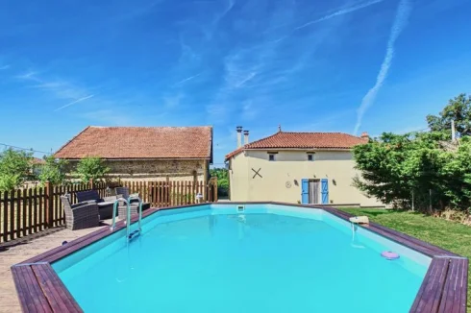
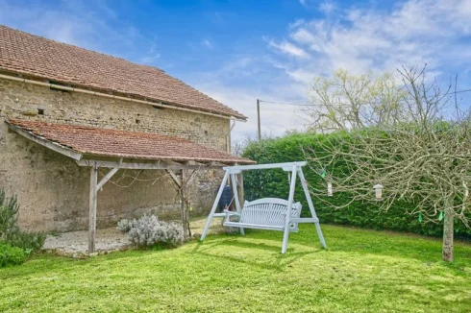
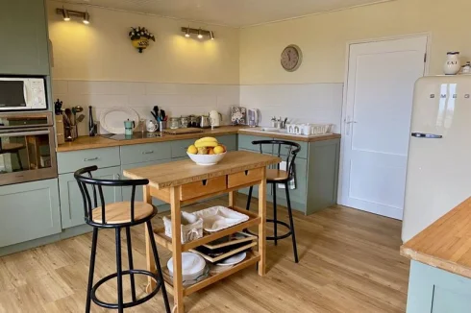
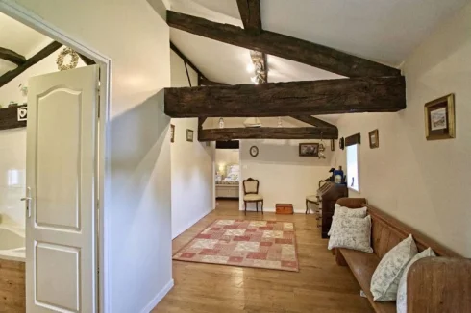
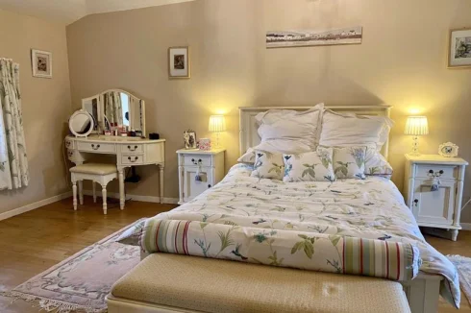
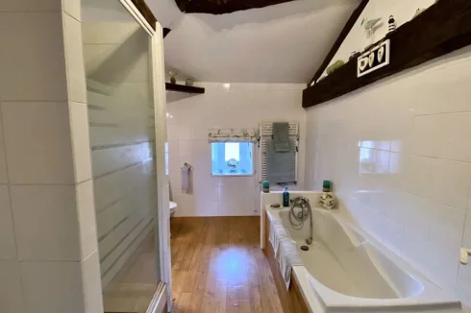
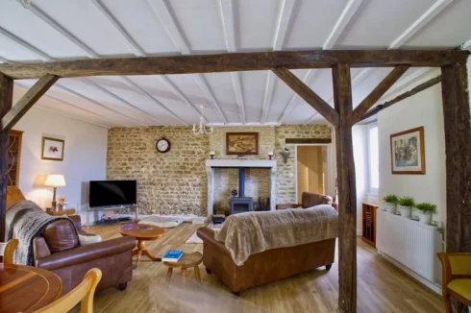
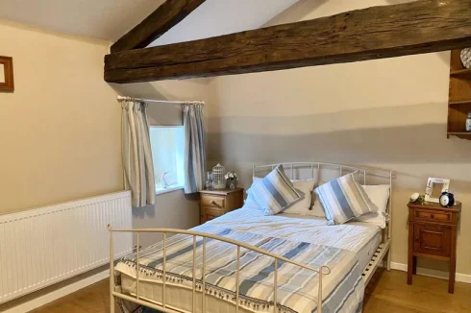
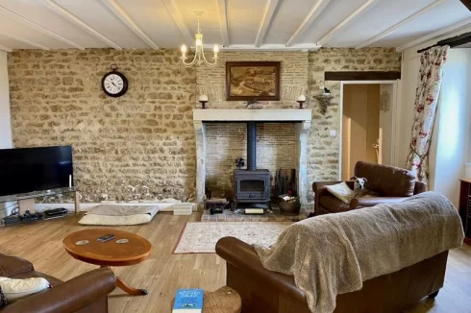
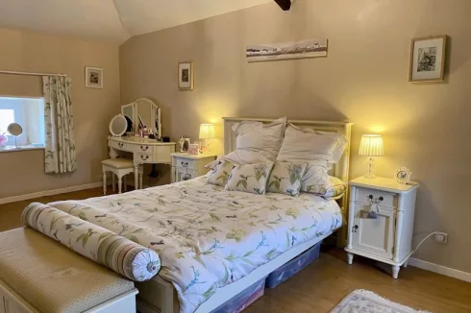
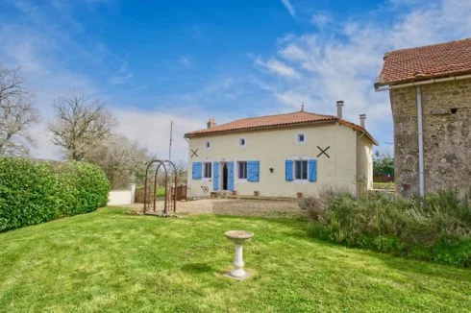
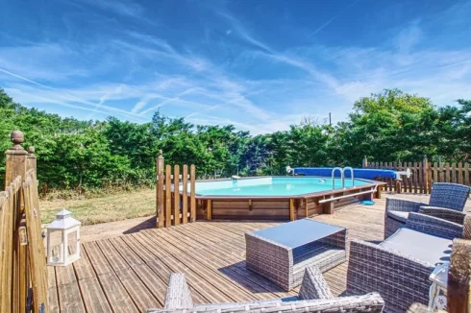
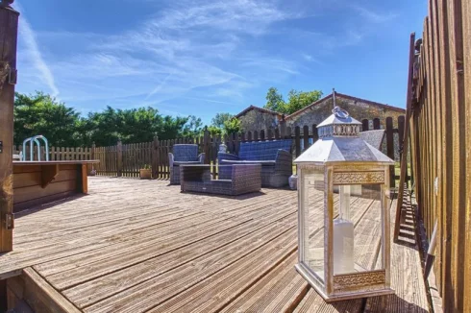
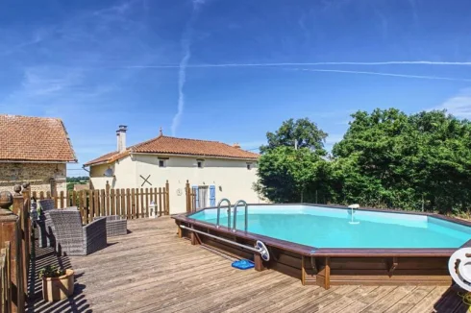
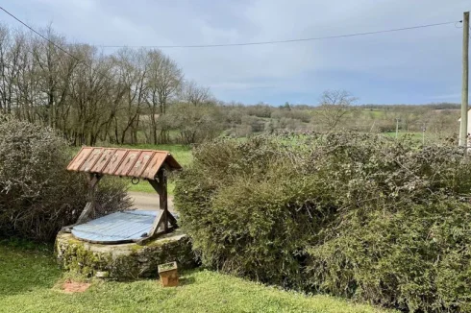
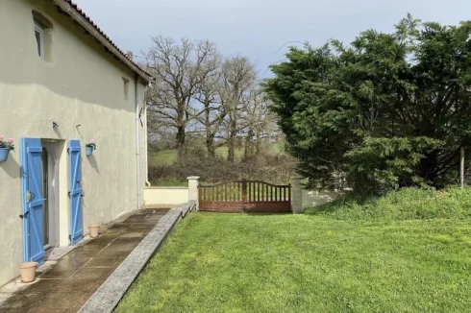
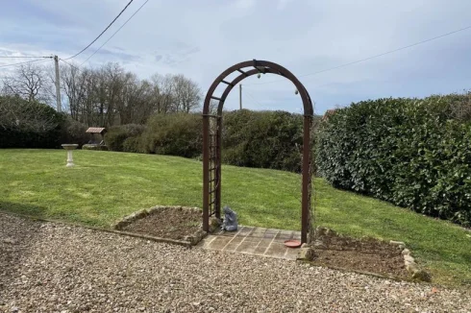
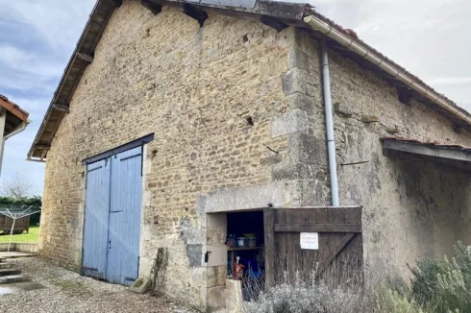
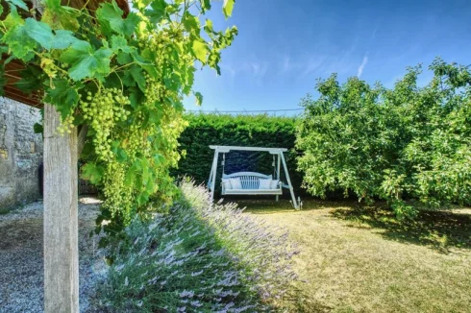
Key Info
- Type: Residential (Cottage, Farmhouse / Fermette, House, Barn), Maison Ancienne , Detached
- Bedrooms: 2
- Bath/ Shower Rooms: 1
- Habitable Size: 126 m²
- Land Size: 1,490 m²
Highlights
- Beautifully renovated cottage
- 2 bedrooms
- Central heating & wood-burner
- Double-glazed
- Pretty garden & terrace
- Large detached barn
- Off-street parking
- Close to popular riverside town
- 40 mins from Limoges airport
Features
- Garden(s)
- Off-Street Parking
- Outbuilding(s)
- Renovated / Restored
Property Description
This traditional two-bedroom cottage has been fully renovated and is in immaculate condition. The property comes with a pretty garden, terrace and above-ground pool (perfect to cool-off in during the summer months). Located, in a small hamlet, 15mins from the popular riverside town of Confolens, with its shops and restaurants. The airport at Limoges is less than 40mins away.
The property has been well renovated, and has all the comforts of a modern home, whilst retaining many original features such as the exposed stone walls, fireplace and beams.
On the ground floor is a large contemporary kitchen, utility room, WC, open-plan lounge/diner with a fireplace and wood burner. There are double-glazed French doors that open to the back garden. There’s also new flooring throughout.
Upstairs is a spacious hallway, 2 lovely bedrooms and a bathroom with bath, shower, sink and WC.
There’s oil-fired central heating, new double-glazed windows & doors and a new boiler.
There’s 126m2 of habitable space and the layout and room dimensions are as follows:
Ground floor:
Kitchen - (20.8 M2)
Utility room - (3 M2)
WC - (1.4 M2)
Living room/dining area - (42.6 M2)
First floor:
Landing - (17.5 M2)
Bathroom / Lavatory - (9.3 M2)
Bedroom 1 - (12 M2)
Master bedroom - (24.8 M2
Outside:
To the front of the house is a pretty garden with a driveway offering off-road parking, and has views over the surrounding countryside. The back garden has an above ground pool and decking area. There also is a detached large barn (86m2), currently used as a workshop.
At a glance:
Bedrooms: 2
Bathrooms: 1
Receptions: 1
Habitable space: 126m2
Plot size: 1490 M2
DPE rating: E
Taxe fonciere: 1082 Euros per annum
Drainage: Septic tank
Heating: Oil-fired central heating
Distance to shops: 10mins
Distance to ferry port: 5hrs
Distance to airport: 40mins
Please note: Agency fees are included in the advertised price and are payable by the purchaser. All locations and sizes are approximate. La Résidence has made every effort to ensure that the details and photographs of this property are accurate and in no way misleading. However, this information does not form part of a contract and no warranties are either given or implied.
Information on the risks to which this property is exposed is available on the Géorisks website:
 Currency Conversion provided by French Property Currency
powered by A Place in the Sun Currency, regulated in the UK (FCA firm reference 504353)
Currency Conversion provided by French Property Currency
powered by A Place in the Sun Currency, regulated in the UK (FCA firm reference 504353)
| €190,000 is approximately: | |
| British Pounds: | £161,500 |
| US Dollars: | $203,300 |
| Canadian Dollars: | C$279,300 |
| Australian Dollars: | A$313,500 |
Location Information
Property added to Saved Properties