Main House & 2 Guest Cottages, Eymet, Dordogne
Advert Reference: 9314A
For Sale By Agent
Agency: La Residence View Agency
Find more properties from this Agent
View Agency
Find more properties from this Agent
 Currency Conversion provided by French Property Currency
powered by A Place in the Sun Currency, regulated in the UK (FCA firm reference 504353)
Currency Conversion provided by French Property Currency
powered by A Place in the Sun Currency, regulated in the UK (FCA firm reference 504353)
| €646,600 is approximately: | |
| British Pounds: | £549,610 |
| US Dollars: | $691,862 |
| Canadian Dollars: | C$950,502 |
| Australian Dollars: | A$1,066,890 |
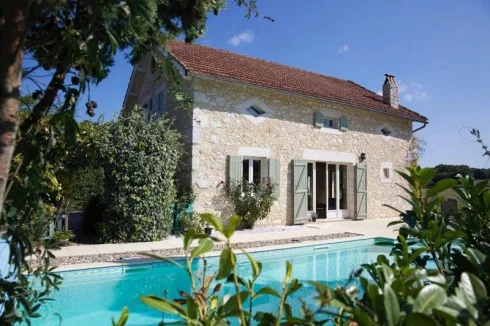
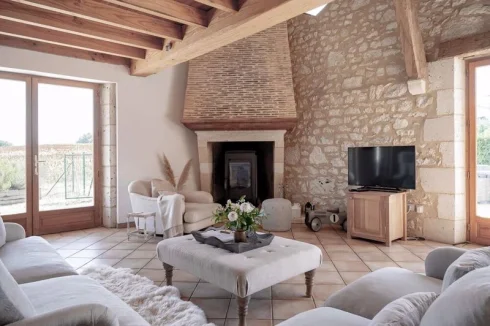
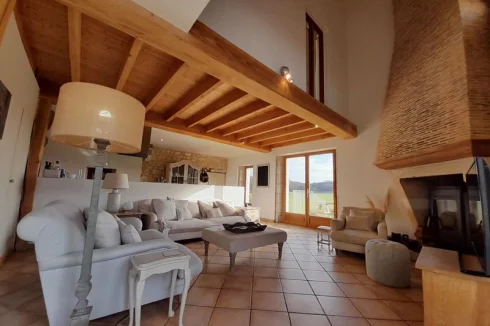
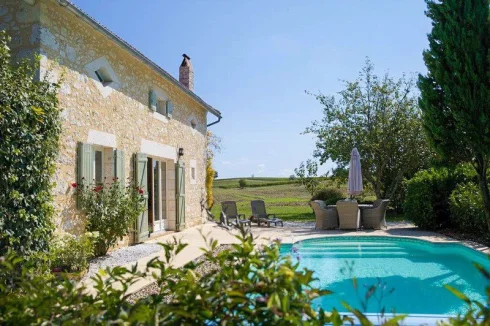
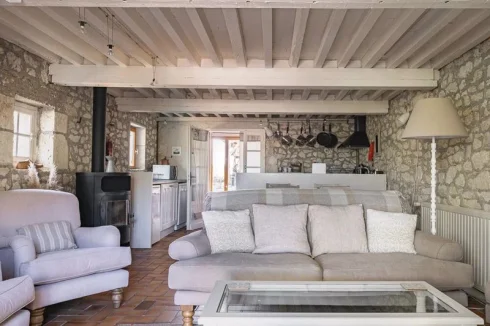
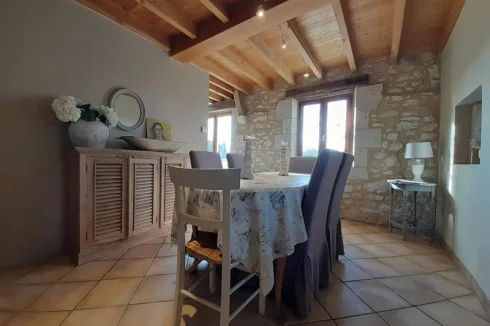
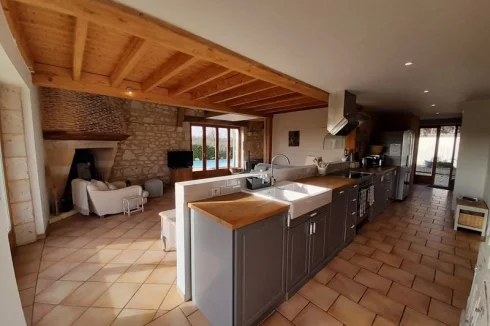
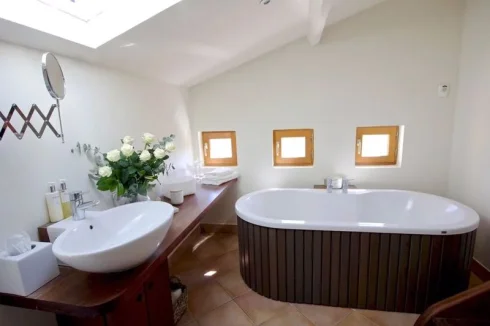
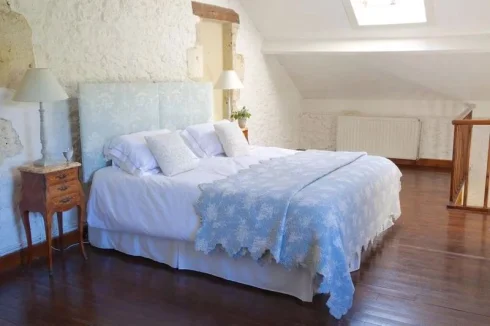
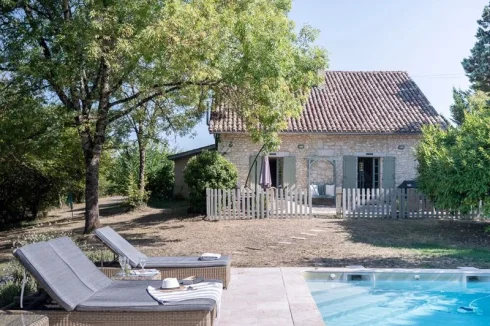
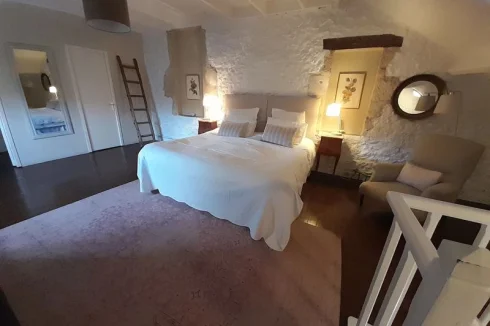
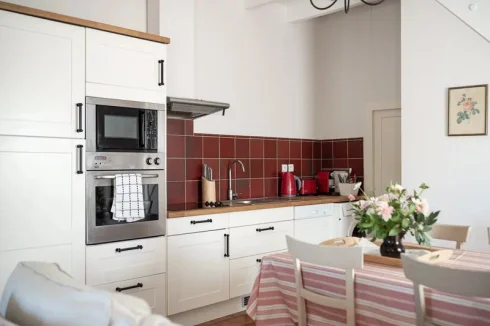
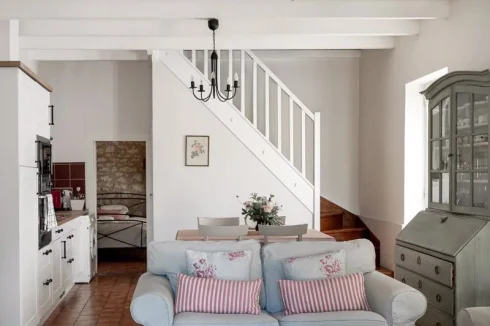
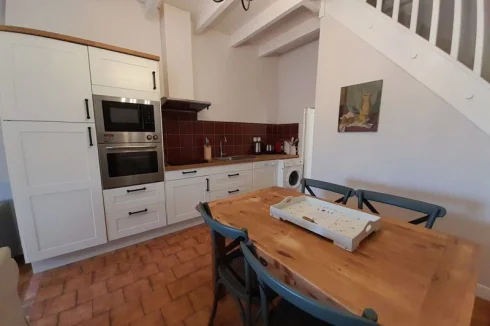
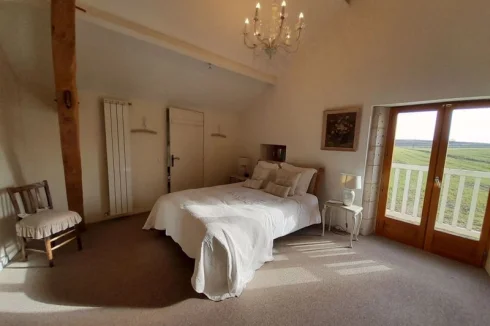
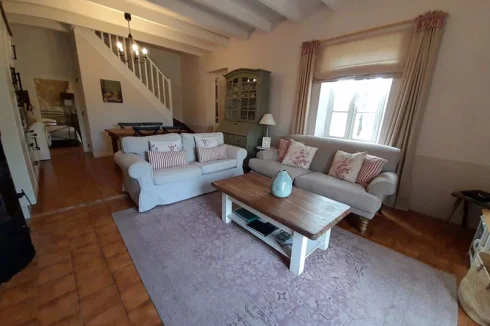
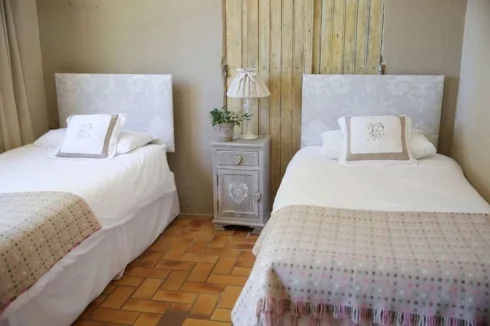
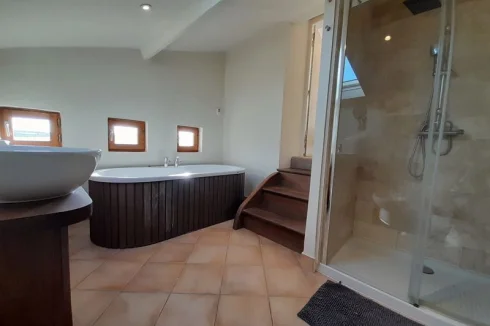
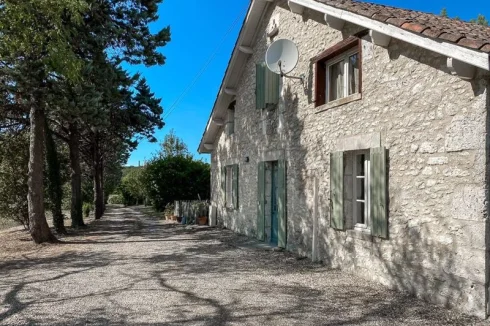
Key Info
- Type: Residential (Cottage, Farmhouse / Fermette, House), Maison Ancienne , Detached
- Bedrooms: 7
- Bath/ Shower Rooms: 4
- Habitable Size: 290 m²
- Land Size: 3,510 m²
Highlights
- Main house & 2 guest cottages
- 2 swimming pools
- Very good order
- Quiet, rural location
- 10 mins from market town
- Income potential
- 30 mins from international airport
Features
- Garden(s)
- Off-Street Parking
- Swimming Pool
Property Description
Everybody loves the Dordogne, and with good reason. It has a heritage that is truly French yet popular with the British and offers plenty of sporting opportunities. The Bastide town of Eymet is full of old world charm, but offers modern day pleasures and is just 30 minutes from Bergerac airport.
This character, stone property comprises three units, the principal house and two gîtes. The main house is at some distance from the guest cottages, has its own swimming pool, terrace and enjoys open views across the countryside. Each of the gîtes has two bedrooms, a full kitchen and bathroom. The guest cottages have the use of a separate swimming pool and garden. Subject to the necessary permissions it would be ideal as a holiday letting business.
The properties sit in grounds of 3500m² (a little under an acre), a few minutes from a village which has a bakery, supermarket, bar and restaurant. For a wider selection, Eymet is about 10 minutes away by car. It is steeped in its history which dates back to the 13th C. The town has plenty of good shops, restaurants, coffee bars and a fantastic market every Thursday, which spills out of the central square down the quaint, narrow streets. The city of Bergerac is 30 minutes way but you won’t need to make the trip there very often!
MAIN HOUSE
The accommodation is arranged over two floors. On the ground floor is the entrance hall, WC, dining room (12m²), sitting room (31m²), kitchen (13m²) and a storage room ((13m²).
Stairs and a landing (10m²) lead to three bedrooms (19m², 12m² and 11m²). There is a bathroom/WC and a separate shower room also with WC.
GITE 1
The gîte has an open plan sitting room/kitchen (29m²), with a ground floor bedroom (15m²). Upstairs is another double bedroom (23m²) and a shower room with WC.
GITE 2
This is similar but with a slightly different layout. On the ground floor is a sitting room/kitchen (33m²), a bedroom (13m²) and a shower room with WC, On the first floor is a further bedroom (32m²).
Additional Information
7 bedrooms
4 bathrooms
Habitable space of 290m²
Plot size 3510m²
Taxes foncières 1306€ p.a.
DPE Rating 187/39
Underfloor heating and oil fuelled
Septic tank drainage
Discreet neighbours
Good order
10 minutes to good shops
30 minutes international airport
Please note: Agency fees are included in the advertised price and are payable by the purchaser. All locations and sizes are approximate. La Résidence has made every effort to ensure that the details and photographs of this property are accurate and in no way misleading. However, this information does not form part of a contract and no warranties are either given or implied.
Information on the risks to which this property is exposed is available on the Géorisks website:
 Currency Conversion provided by French Property Currency
powered by A Place in the Sun Currency, regulated in the UK (FCA firm reference 504353)
Currency Conversion provided by French Property Currency
powered by A Place in the Sun Currency, regulated in the UK (FCA firm reference 504353)
| €646,600 is approximately: | |
| British Pounds: | £549,610 |
| US Dollars: | $691,862 |
| Canadian Dollars: | C$950,502 |
| Australian Dollars: | A$1,066,890 |
Location Information
Property added to Saved Properties