Magnificent 19th Century Manor House, St Emilion, Gironde
Advert Reference: 9224
Under Offer By Agent
Agency: La Residence View Agency
Find more properties from this Agent
View Agency
Find more properties from this Agent
 Currency Conversion provided by French Property Currency
powered by A Place in the Sun Currency, regulated in the UK (FCA firm reference 504353)
Currency Conversion provided by French Property Currency
powered by A Place in the Sun Currency, regulated in the UK (FCA firm reference 504353)
| €780,000 is approximately: | |
| British Pounds: | £663,000 |
| US Dollars: | $834,600 |
| Canadian Dollars: | C$1,146,600 |
| Australian Dollars: | A$1,287,000 |
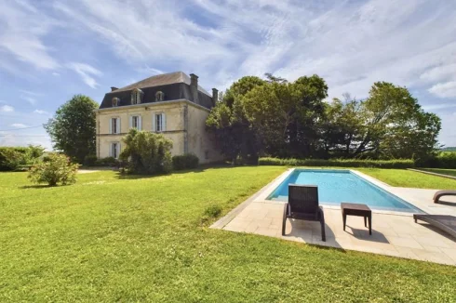
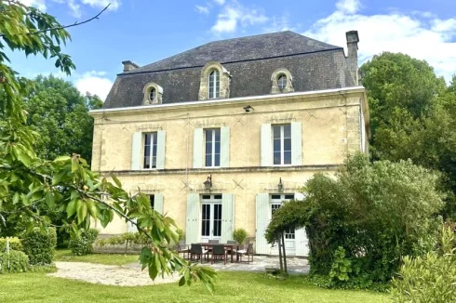
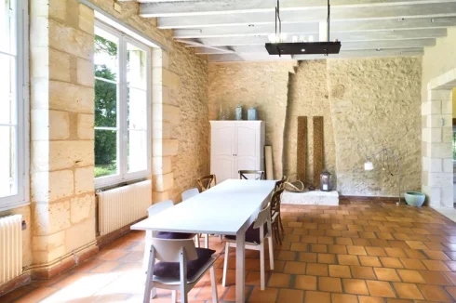
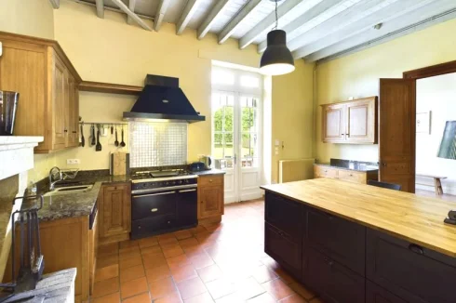
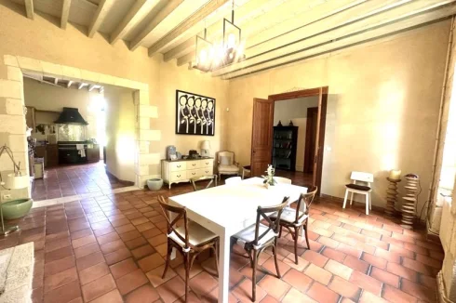
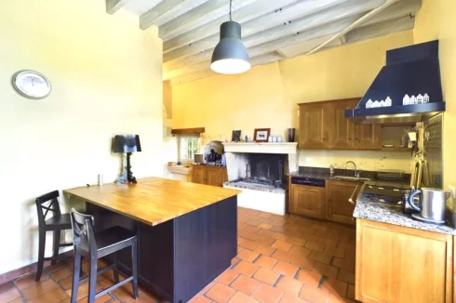
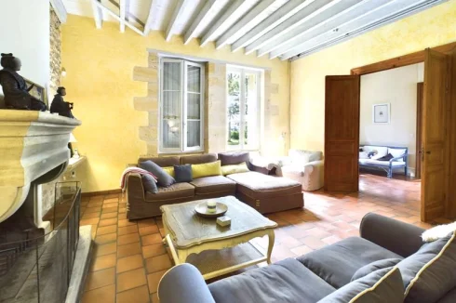
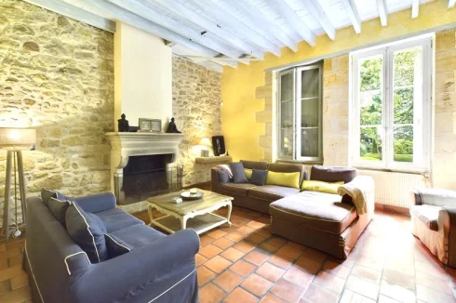
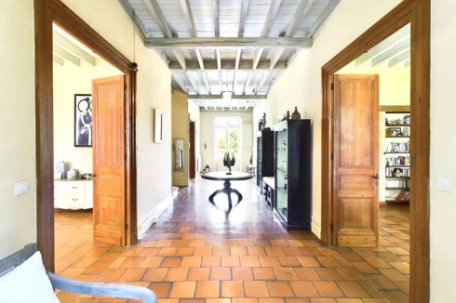
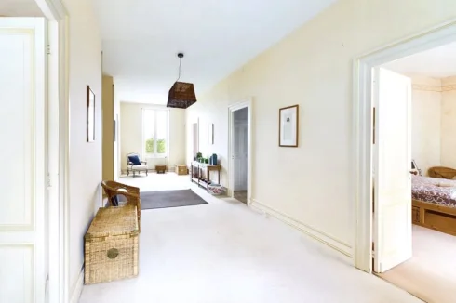
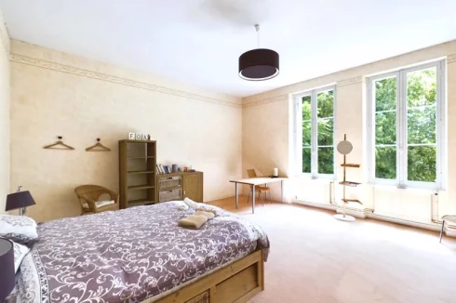
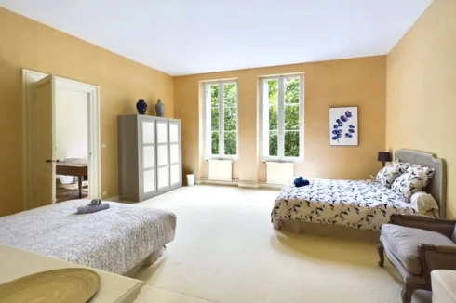
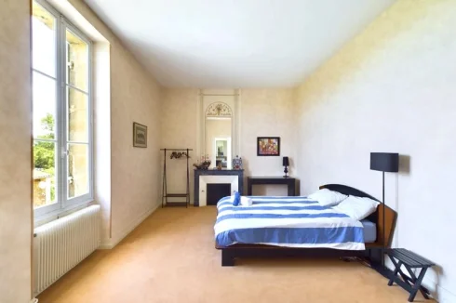
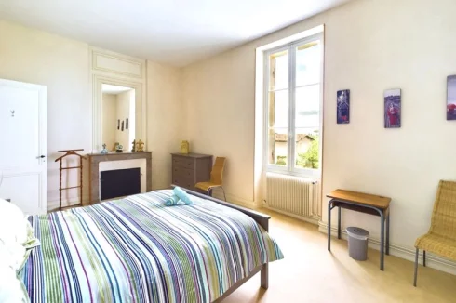
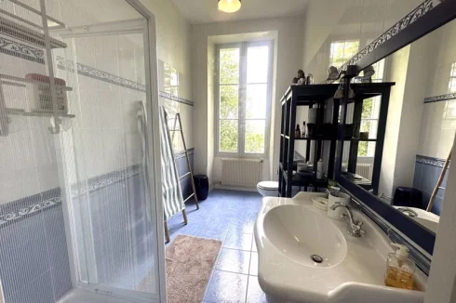
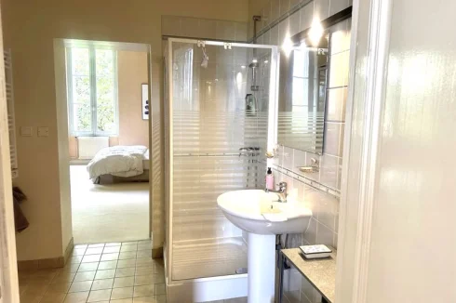
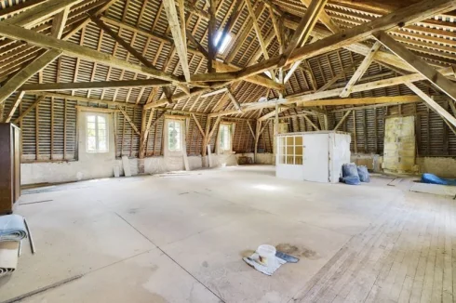
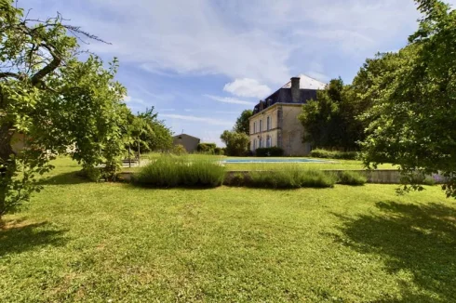
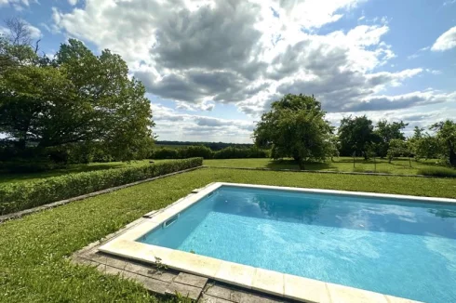
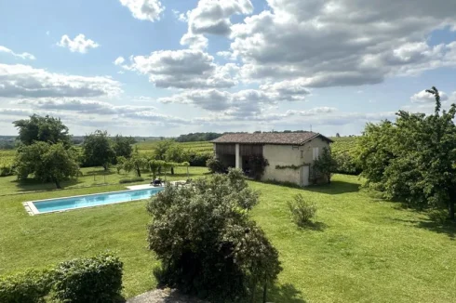
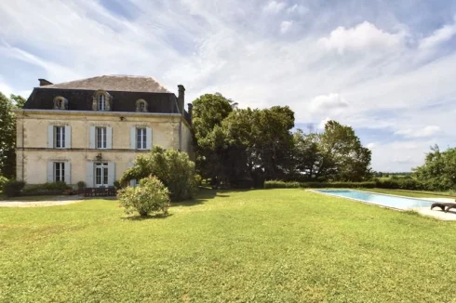

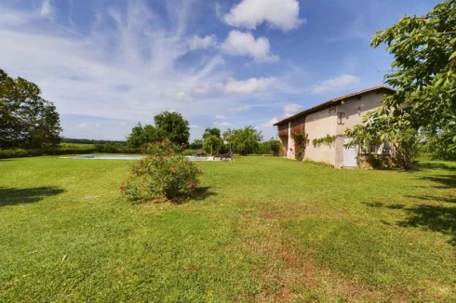
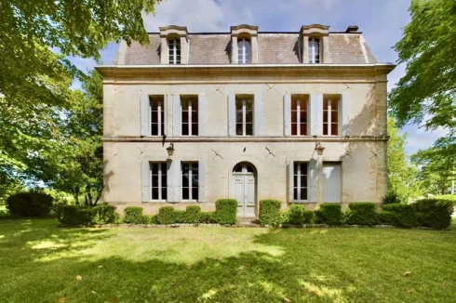
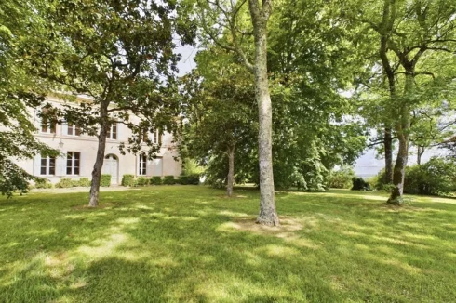
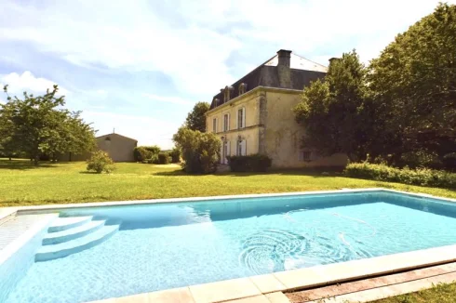
Key Info
- Type: Residential (Country House, Maison de Maître, Mansion / Belle Demeure, Manoir / Manor House, House), Maison Ancienne, Maison Bourgeoise , Detached
- Bedrooms: 4
- Bath/ Shower Rooms: 2
- Habitable Size: 320 m²
- Land Size: 6,935 m²
Highlights
- Magnificent 19th Century manor house
- Beautifully renovated
- Large swimming pool
- Outbuildings
- Lovely views
- Within easy reach of St Emilion and Bordeaux
- 1hr from Bergerac airport
Features
- Character / Period Features
- Driveway
- Garden(s)
- Land
- Off-Street Parking
- Outbuilding(s)
- Renovated / Restored
- Rental / Gîte Potential
- Stone
- Swimming Pool
Property Description
This magnificent 19th century manor house is set in a dominant position with wonderful views of the surrounding vineyards of St Emilion. The property comes with 1.7 acres of beautiful grounds, swimming pool and outbuildings.
The property has been beautifully renovated and manages to strike the perfect balance between the traditional and the contemporary. The rooms are large bright and airy and there’s a generous 320m2 of habitable space.
You enter the property through a beautiful hallway that leads downstairs to a large fully fitted kitchen with a beautiful period fireplace. The terrace can be accessed from the kitchen, allowing you to enjoy lunch outside with a view of the magnificent gardens and surrounding countryside. The kitchen then opens onto a living room of over 30m² with views over the parkland to the south.
Located on the other side of the entrance hall is the living room, also measuring over 30m² and boasting the same soothing views over the garden. The living room also boasts a beautiful fireplace to enhance your evenings. On this level there’s also a WC, utility room and boiler room.
Access to the first floor is via an elegant stone staircase. The landing is often bathed in sunlight and has great views of the vineyards. On this level are 4 spacious bedrooms as well as a dressing room, two shower rooms and a WC.
The same staircase continues up to the second floor, leading to the attic space which has very high ceilings and a huge floor space of 172m2. This floor is ripe for conversion into further accommodation, subject to the necessary permissions.
Outside:
The gardens are very well maintained and there’s a wide selection of mature fruit trees and shrubs. In the middle of the garden there’s a beautiful in-ground swimming pool and there are also two barns measuring 18m2 and 54m2.
Additional info:
Bedrooms: 4
Bathrooms: 2
Receptions: 2
Habitable space: 320m2
Plot size: 6935m2
Parking: Yes
Taxe foncière: € 1584 per annum
DPE rating: D
Broadband: Yes
Heating: Oil-fired central heating
Drainage: Septic tank
Neighbours: Distant
Distance to coast: 1hr
Distance to airport: 1hr
Room dimensions and virtual tour available on request.
Please note: Agency fees are included in the advertised price and are payable by the purchaser. All locations and sizes are approximate. La Résidence has made every effort to ensure that the details and photographs of this property are accurate and in no way misleading. However, this information does not form part of a contract and no warranties are either given or implied.
 Currency Conversion provided by French Property Currency
powered by A Place in the Sun Currency, regulated in the UK (FCA firm reference 504353)
Currency Conversion provided by French Property Currency
powered by A Place in the Sun Currency, regulated in the UK (FCA firm reference 504353)
| €780,000 is approximately: | |
| British Pounds: | £663,000 |
| US Dollars: | $834,600 |
| Canadian Dollars: | C$1,146,600 |
| Australian Dollars: | A$1,287,000 |
Location Information
Property added to Saved Properties