An Energy-Efficient 4-Bed Farmhouse, Villecomtal, Gers
Advert Reference: 9123
For Sale By Agent
Agency: La Residence View Agency
Find more properties from this Agent
View Agency
Find more properties from this Agent
 Currency Conversion provided by French Property Currency
powered by A Place in the Sun Currency, regulated in the UK (FCA firm reference 504353)
Currency Conversion provided by French Property Currency
powered by A Place in the Sun Currency, regulated in the UK (FCA firm reference 504353)
| €424,500 is approximately: | |
| British Pounds: | £360,825 |
| US Dollars: | $454,215 |
| Canadian Dollars: | C$624,015 |
| Australian Dollars: | A$700,425 |
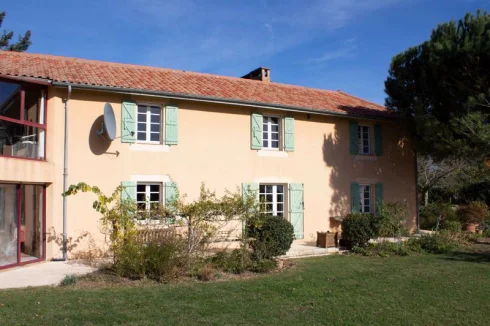
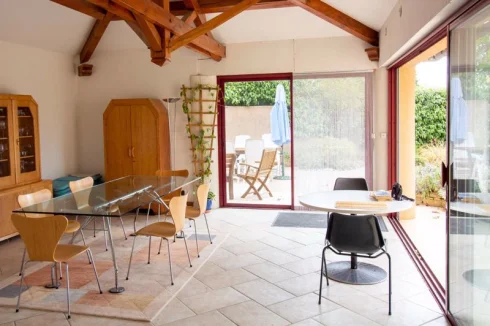
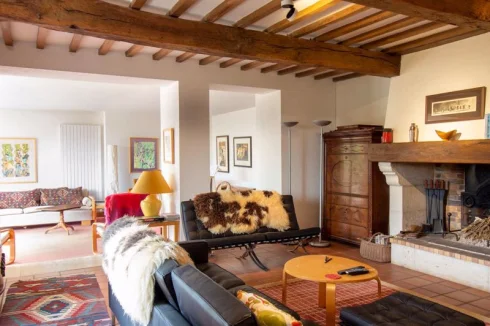
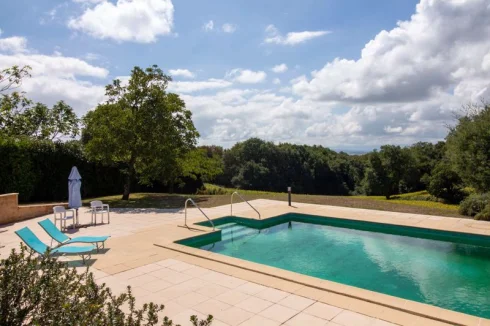
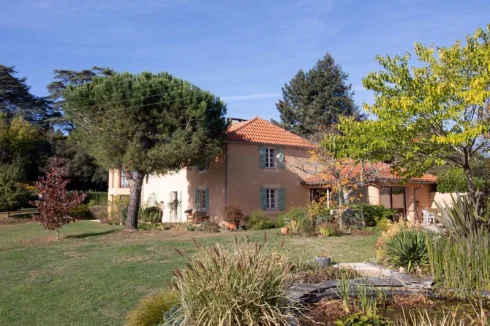
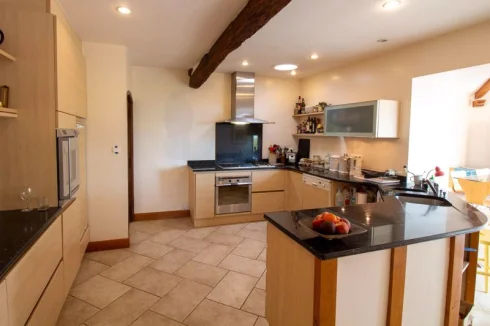
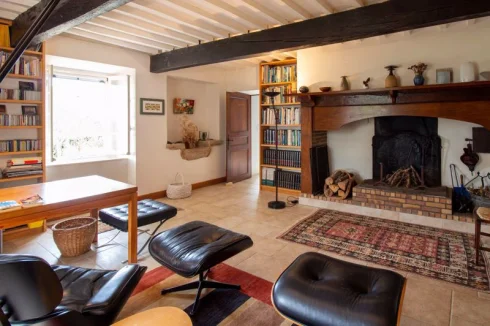
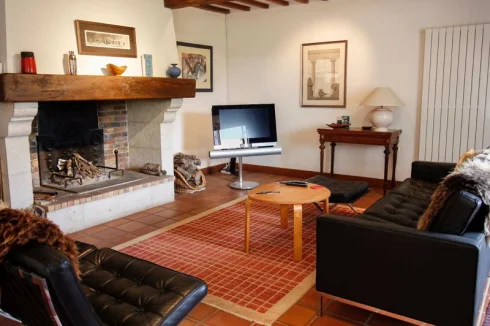
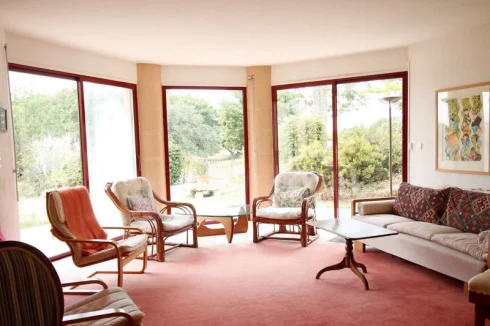
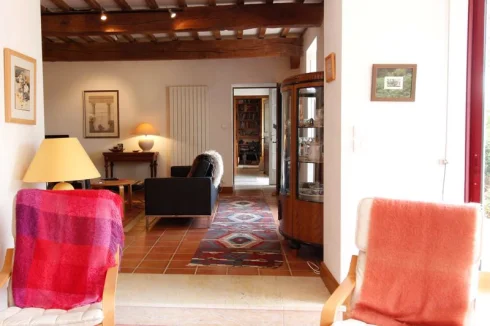
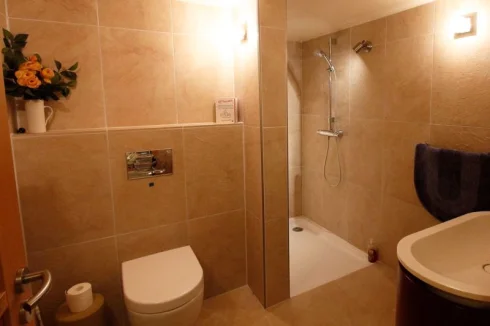
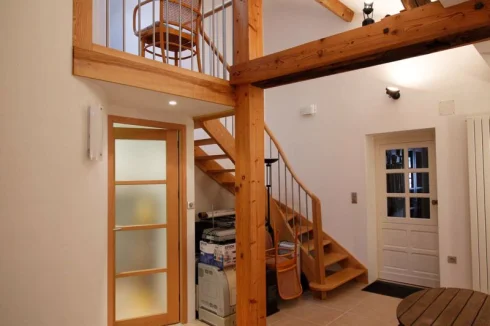
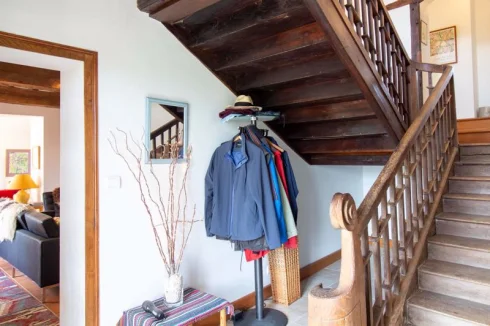
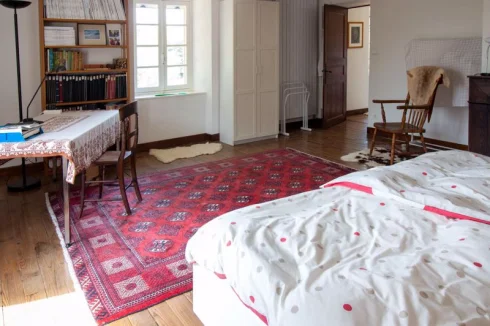
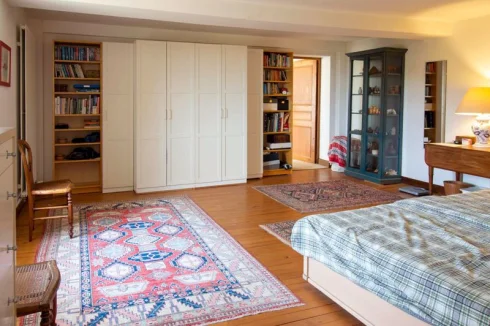
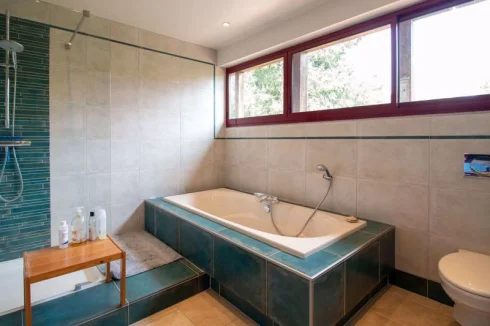
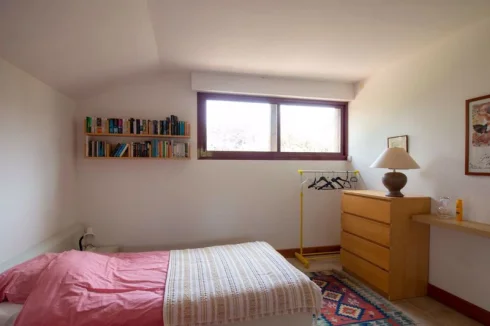
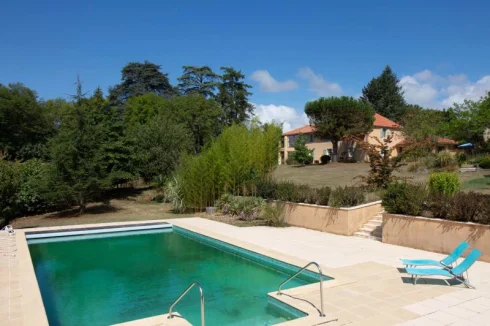
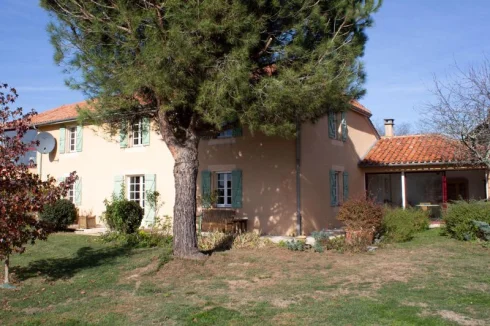
Key Info
- Type: Residential (Farmhouse / Fermette, House), Maison Ancienne , Detached
- Bedrooms: 4
- Bath/ Shower Rooms: 2
- Habitable Size: 360 m²
- Land Size: 4,229 m²
Highlights
- An energy-efficient 4-bed farmhouse
- Lovely, light-filled extensions that enhance the original building
- One acre garden & Large swimming pool
- Under floor heating & airpump
- Spacious reception rooms
- Far-reaching views to the Pyrénées
- Large forest nearby
- 5km from shops & services
- 25km from the train station
- 125km from the airport
Features
- Garden(s)
- Land
- Off-Street Parking
- Swimming Pool
Property Description
This 4 bed farmhouse has just over an acre garden with a large swimming pool and lovely views towards the Pyrénees, however, if you are a keen walker, there is 300+hectare forest on the doorstep for you to explore.
At its heart, this is a period farmhouse built in 1852, incorporating parts of an earlier dwelling, now skill-fully enlarged with contemporary extensions giving a huge amount of light to the accommodation. The property is in excellent structural order and easy to maintain as a permanent home with air-source heat pumps providing economical hot water and central heating, under-floor throughout much of the ground floor.
With 360m2 habitable space including a sitting room, music room, library, dining room & games room, the property is ideal for large gatherings of family and friends and with the modern creature comforts, it is very comfortable for year round use.
So whether you are looking for a permanent home, or a second home with more space and beautiful rural surroundings, this property would fit the bill. Here’s the layout
Ground Floor
Entrance hall | 13.5 m² - tiled floor, original oak staircase
Sitting room | 27.5 m² - tiled floor, exposed beams, stone fireplace, old stone sink
Music room | 33.5 m² - plastered walls & ceiling, sliding doors onto garden
Library | 26.5 m² - fireplace, bread oven, old stone sink
Kitchen | 18.5 m² - fitted equipped kitchen
Dining room | 25.5 m² - exposed beams, sliding doors onto terrace
Utility room | 6.5 m² - sink, connections for laundry appliances
Shower room with WC
Games/hobby room | 27.5 m² - with lower ceiling
Gallery room | 20 m² - with wine cellar
Workshop/boiler room | 20 m²
First Floor
Bedroom 1 | 27 m² - wooden floor, plastered walls & ceiling
Bedroom 2 | 27.5 m² - wooden floor, plastered walls & ceiling
Bedroom 3 | 31.5 m² - exposed beams, door onto second staircase and WC with hand basin
Family bathroom | 11 m² - bath, shower, washbasin, WC
Bedroom 4 | 14.5 m² - tiled floor, plastered walls & ceiling
Separate WC with hand basin
Storage | 5 m²
The original farmhouse has been renovated with energy efficiency in mind. The central heating system is run by heat pumps and there is under-floor heating running through most of the ground floor.
Outside, the 4229m2 garden is fenced and easy to maintain. The swimming pool is 12 x 6m and there is a carport with undercover storage space for 2 vehicles.
The property is situated on a very quiet lane and whilst there are some neighbouring properties on the same road, with such a huge expanse of forest and the far reaching views to the mountains, there is a great sense of space here. The nearest shops are just 5km away and it's only 25km to Tarbes for the nearest train station.
At a glance:
Bedrooms: 4
Bathrooms: 2
Receptions: 5
Habitable space: 360m2
Plot size: 4229m2
Heating: Air source heat pump
DPE: B
Drainage: Septic tank
Neighbours: Nearby
Distance to shops: 5km
Distance to train station: 25km
Distance to airport: 125km
Please note: All locations and sizes are approximate. La Résidence has made every effort to ensure that the details and photographs of this property are accurate and in no way misleading. However, this information does not form part of a contract and no warranties are either given or implied.
 Currency Conversion provided by French Property Currency
powered by A Place in the Sun Currency, regulated in the UK (FCA firm reference 504353)
Currency Conversion provided by French Property Currency
powered by A Place in the Sun Currency, regulated in the UK (FCA firm reference 504353)
| €424,500 is approximately: | |
| British Pounds: | £360,825 |
| US Dollars: | $454,215 |
| Canadian Dollars: | C$624,015 |
| Australian Dollars: | A$700,425 |
Location Information
Property added to Saved Properties