5-Bed House with 7.5 Acres of Park & Woodland, Velines, Dordogne
Advert Reference: 8877A
For Sale By Agent
Agency: La Residence View Agency
Find more properties from this Agent
View Agency
Find more properties from this Agent
 Currency Conversion provided by French Property Currency
powered by A Place in the Sun Currency, regulated in the UK (FCA firm reference 504353)
Currency Conversion provided by French Property Currency
powered by A Place in the Sun Currency, regulated in the UK (FCA firm reference 504353)
| €399,000 is approximately: | |
| British Pounds: | £339,150 |
| US Dollars: | $426,930 |
| Canadian Dollars: | C$586,530 |
| Australian Dollars: | A$658,350 |
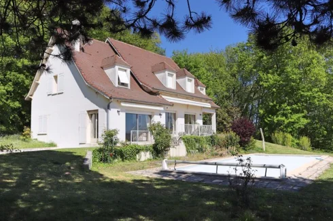
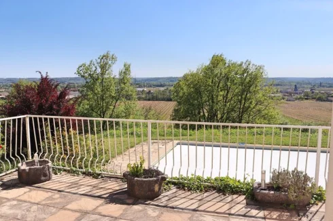
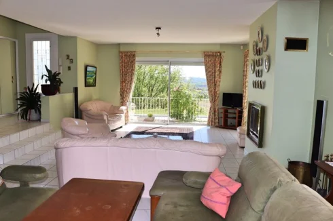
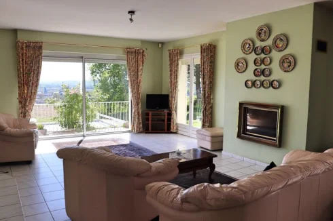
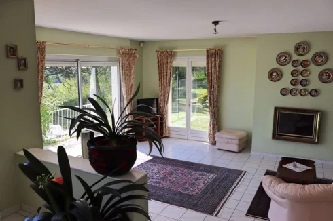
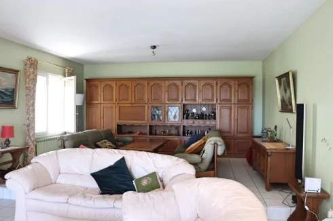
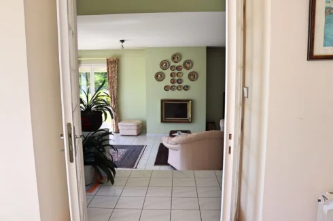
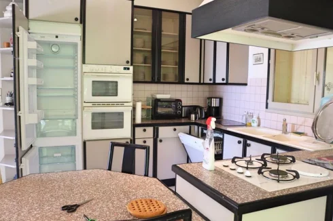
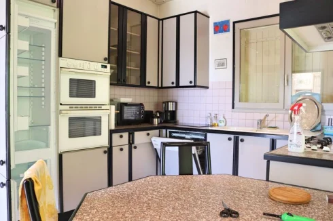
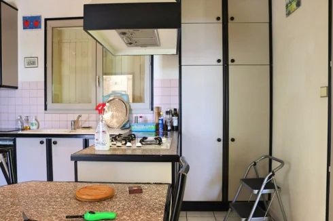
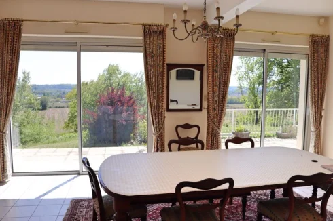
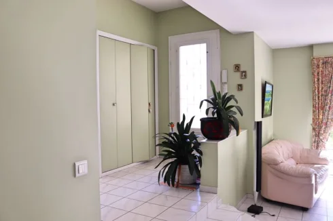
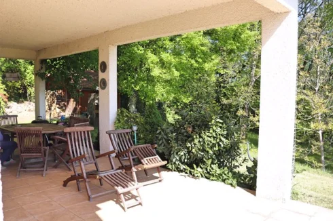
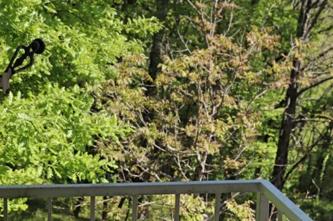
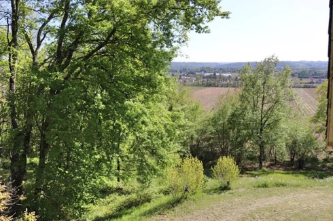
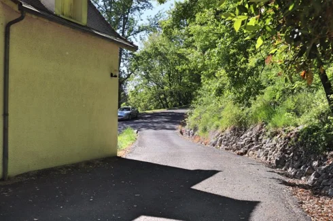
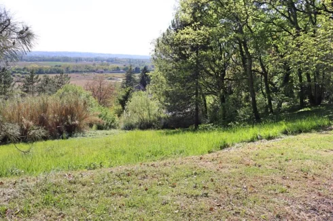
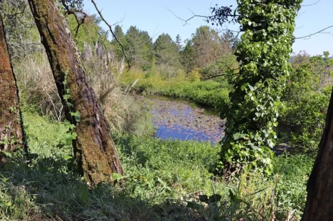
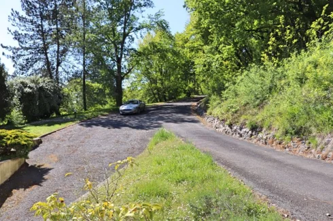
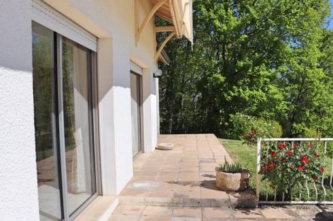
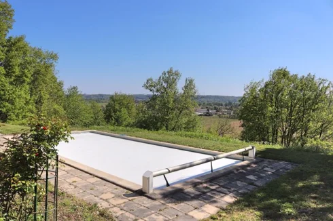
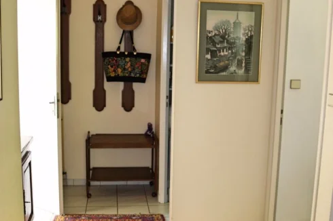
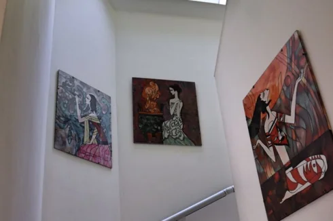
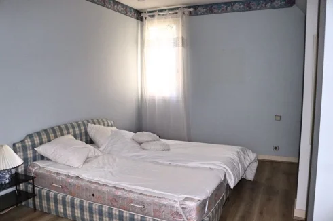
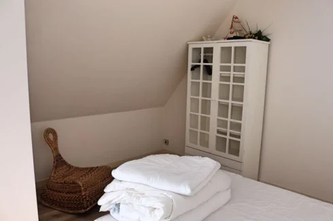
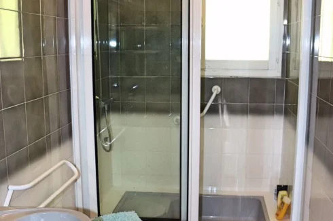
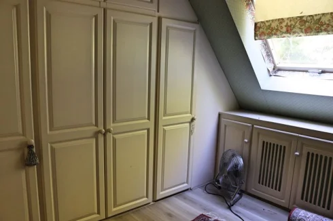
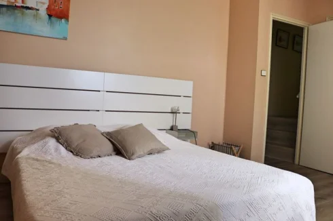
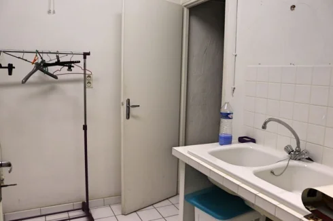
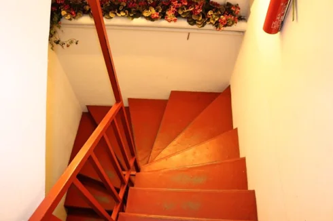
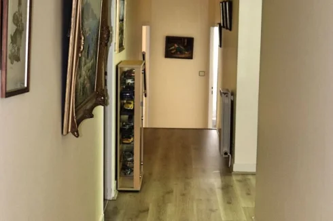
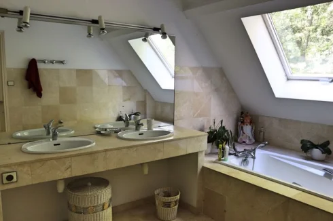
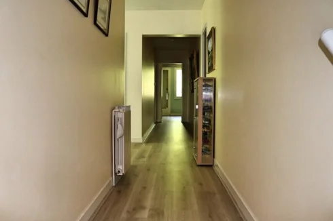
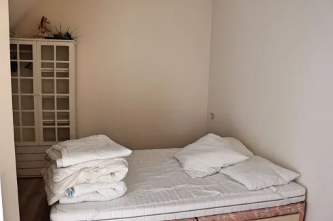
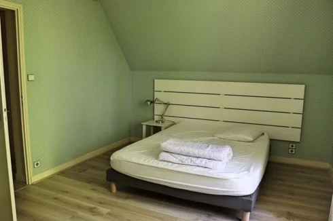
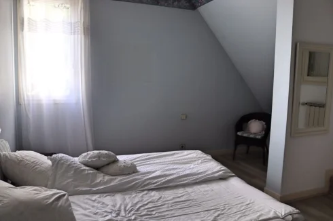
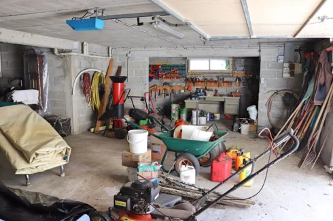
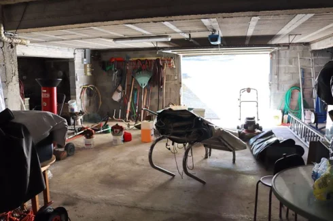
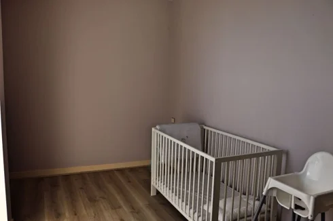
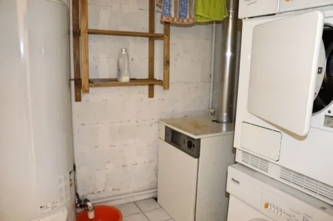
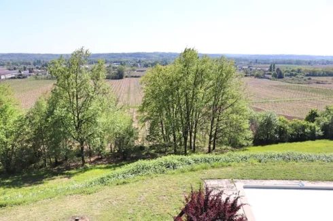
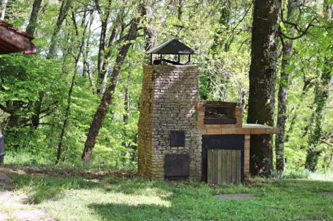
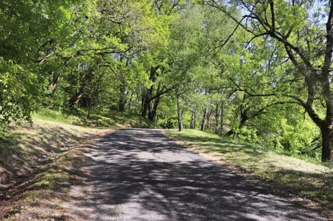
Key Info
- Type: Residential (Country House, Farmhouse / Fermette, House) , Detached
- Bedrooms: 5
- Bath/ Shower Rooms: 2
- Habitable Size: 240 m²
- Land Size: 3 ha
Highlights
- 5-bed house with 7.5 acres of park & woodland
- Completely private & not over-looked
- A well-built 'blank-canvas with potential to create a home with 'wow-factor'
- Private driveway with electric gates and intercom
- Swimming pool
- Magnificent views across the valley
- South-facing sun & shade dining terraces
- Garage/workshop, cellar
- 1km from school, college, shops & restaurants
- 1.5km from train station with direct line into Bordeaux
Features
- Balcony(s)
- Cellar(s) / Wine Cellar(s)
- Central Heating
- Countryside View
- Garage(s)
- Garden(s)
- Land
- Pond(s)
- Septic Tank / Microstation
- Swimming Pool
- Terrace(s) / Patio(s)
- Woodland / Wooded
- Workshop
Property Description
With swimming pool, 7.5 acres of park and woodland and stunning views, this house is spacious and perfectly comfortable. The exciting part is the potential to create something with real ‘wow’ factor! With a bit of imagination, this well-built ‘blank canvas’ could be transformed into a stunning modern home. Just 1.5km from shops, schools and train station with direct line into Bordeaux, this house offers the best of county and city living.
Arriving at the electric gates with intercom, the 400m private driveway winds past the large pond, through the grounds to the parking area by the house. The house faces south and looks out over the valley beyond. Sitting by the 10 x 5m swimming pool is the perfect spot to enjoy the scenery. With a sun terrace and an undercover, shady dining area, there’s plenty of opportunity to dine al fresco and make the most of the location.
With a generous 240m2 habitable space, here’s they layout:
Ground floor:
Entrance hall (7m2)
Sitting room (53m2)
Dining room (29m2) with doors opening onto the large south-facing terrace
Fitted kitchen (16m2) with doors opening onto a 40m2 cover terrace
Ground floor bathroom (with shower) (4m2)
Separate WC
First floor:
Bedroom (19m2) with balcony
Dressing room (8m2)
Bedroom (10m2)
Bedroom (15.5m2)
WC
Bathroom with double sinks (8.8m2)
Bedroom (18.3m2)
Bedroom (20m2)
Basement:
Laundry room (8m2)
Boiler room (6m2)
Garage / workshop (75m2)
Cellar (14m2)
The ground cover 3.5 hectares of beautiful woodland and park land. The swimming pool is 10 x 5m and there’s a barbecue and pond.
The house is completely private and not over-looked, and yet is less than 1km from shops, schools and restaurants and there is also a mainline train station with direct trains running straight into the centre of Bordeaux in under an hour. The best of country living, with all the amenities you need conveniently close by.
At a glance:
Bedrooms: 5
Bathrooms: 2
Receptions: 2
Year of Construction: 1989
Habitable space: 240m2
Plot size: 30,000m2 / 3 hectares / 7.5 acres
Heating: Gas central heating
Drainage: septic tank
Distance to shops: 1km
Distance to train station: 1.5km
Please note: All locations and sizes are approximate. La Résidence has made every effort to ensure that the details and photographs of this property are accurate and in no way misleading. However, this information does not form part of a contract and no warranties are either given or implied.
 Currency Conversion provided by French Property Currency
powered by A Place in the Sun Currency, regulated in the UK (FCA firm reference 504353)
Currency Conversion provided by French Property Currency
powered by A Place in the Sun Currency, regulated in the UK (FCA firm reference 504353)
| €399,000 is approximately: | |
| British Pounds: | £339,150 |
| US Dollars: | $426,930 |
| Canadian Dollars: | C$586,530 |
| Australian Dollars: | A$658,350 |
Location Information
Property added to Saved Properties