Beautiful 5-Bed Manor House, Sourdeval, Manche
Advert Reference: 8859A
For Sale By Agent
Agency: La Residence View Agency
Find more properties from this Agent
View Agency
Find more properties from this Agent
 Currency Conversion provided by French Property Currency
powered by A Place in the Sun Currency, regulated in the UK (FCA firm reference 504353)
Currency Conversion provided by French Property Currency
powered by A Place in the Sun Currency, regulated in the UK (FCA firm reference 504353)
| €260,000 is approximately: | |
| British Pounds: | £221,000 |
| US Dollars: | $278,200 |
| Canadian Dollars: | C$382,200 |
| Australian Dollars: | A$429,000 |
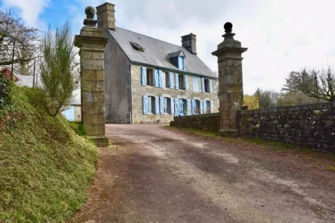
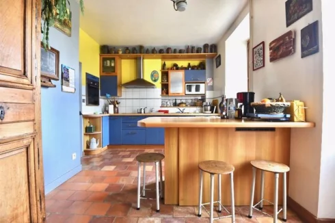
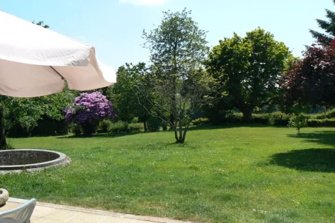
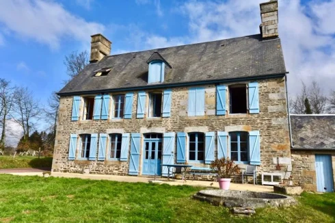
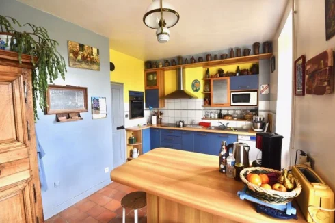
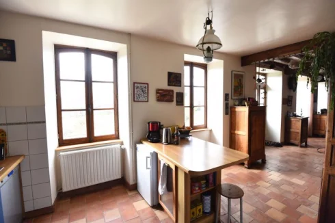
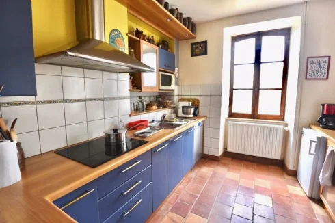
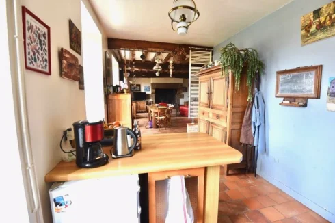
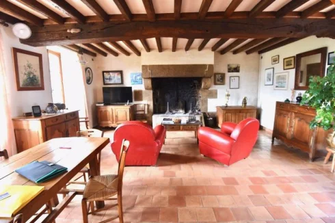
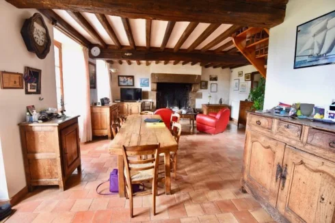
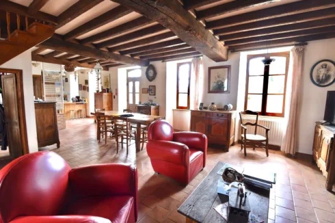

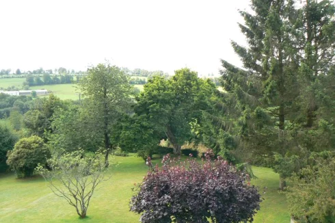
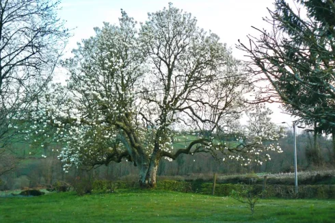
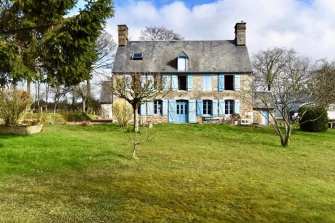
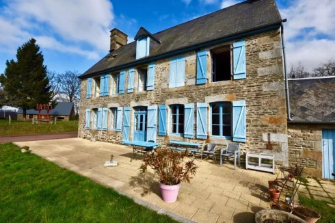
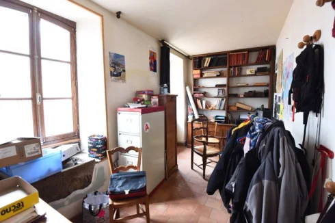
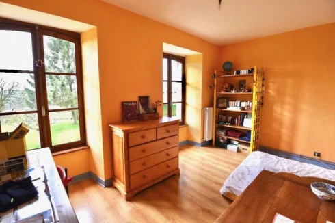
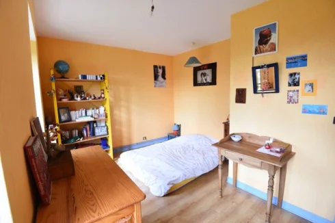
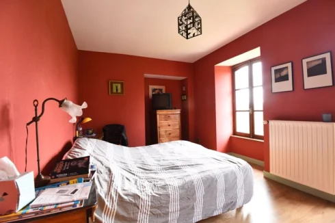
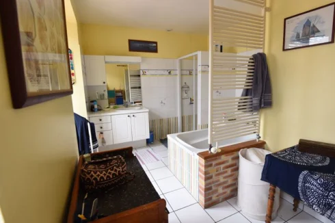
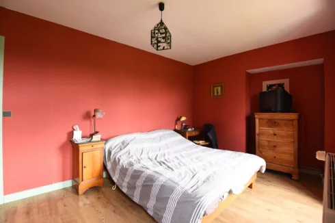
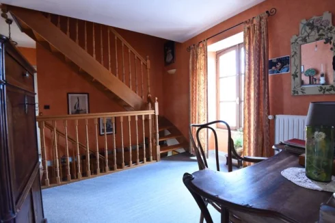
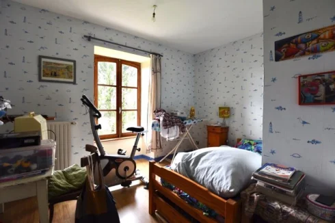
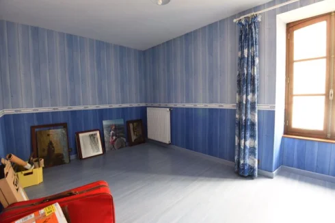
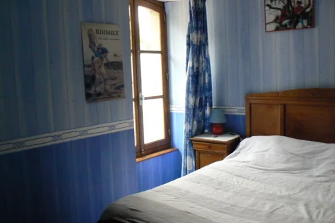
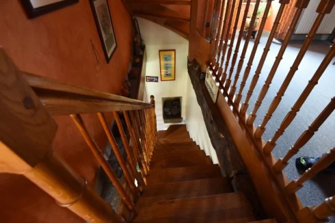
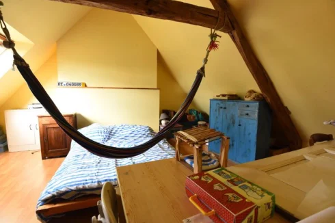
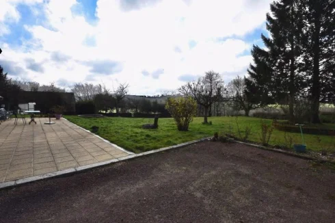
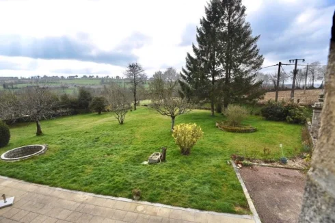
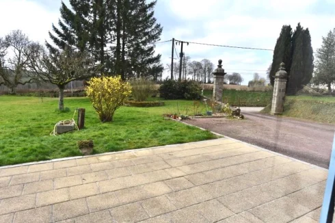
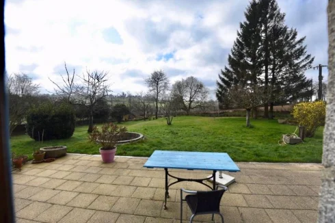
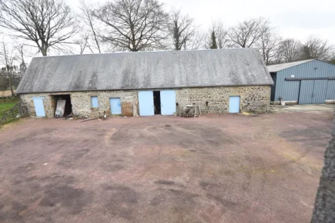
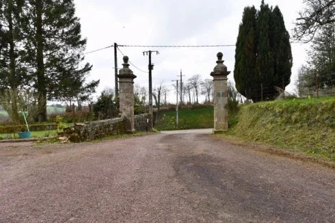
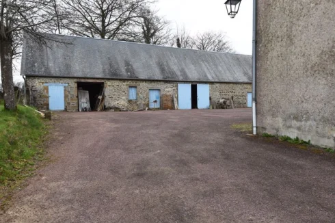

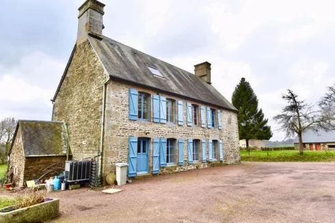
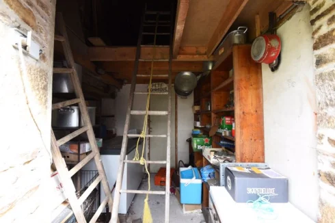
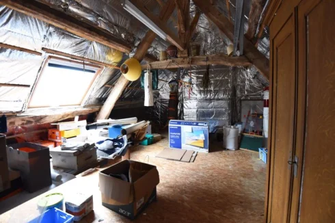
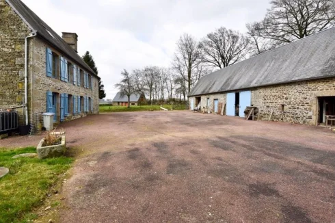
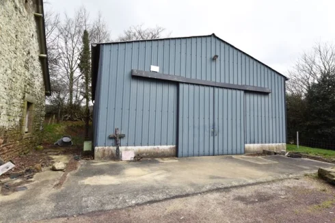
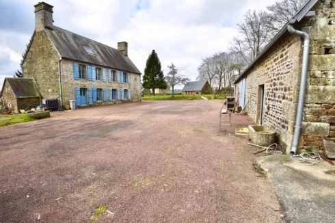
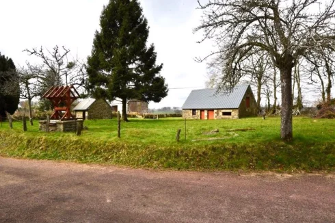
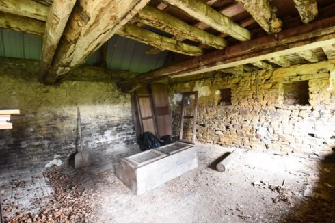
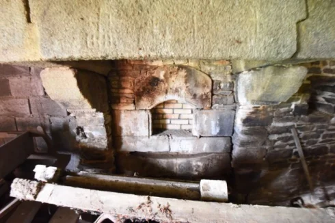
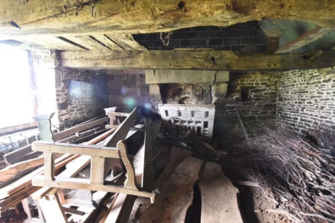
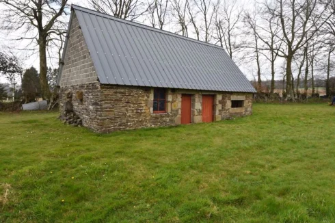
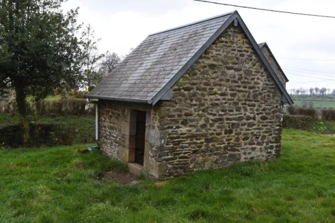
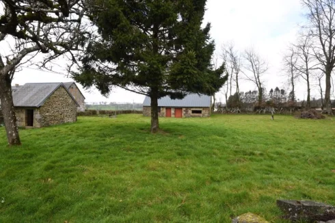
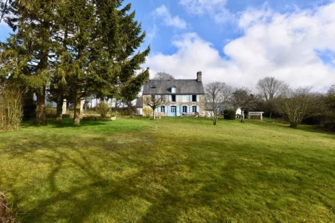

Key Info
- Type: Residential (Country House, Maison de Maître, Manoir / Manor House, House) , Detached
- Bedrooms: 5
- Bath/ Shower Rooms: 1
- Habitable Size: 200 m²
- Land Size: 5,811 m²
Highlights
- Beautiful 5-bed manor house
- 1.5 acre grounds
- Lovely views
- Several outbuildings
- Central heating
- Fibre optic broadband
- Gîte potential
- Close to market town
- One hour from the beach / 15 mins from golf course
- 80 mins to Caen ferry port
Features
- Broadband Internet
- Central Heating
- Character / Period Features
- Countryside View
- Driveway
- Equestrian Potential
- Fireplace / Stove
- Garage(s)
- Garden(s)
- Gîte(s) / Annexe(s)
- Land
- Off-Street Parking
- Outbuilding(s)
- Pond(s)
- Renovated / Restored
- Renovation / Development Potential
- Rental / Gîte Potential
- Septic Tank / Microstation
- Stone
- Terrace(s) / Patio(s)
- Vegetable Garden(s)
- View(s)
- Workshop
Property Description
This fabulous 5-bed ‘maison de maitre’ is priced very competitively. The property comes with several large outbuildings, 1.5 acres of land and has lovely views. The property is a 5min drive from the market town of Sourdeval.
The property has been a family home for the last 36 years and has been completely renovated by the current owners. The high ceilings make the accommodation spacious, light and airy. There are plenty of original character features such as the huge granite fireplace with raised open hearth, stone walls and exposed wooden beams. The property stands in an elevated position with open views of the surrounding countryside to the front. It offers comfortable living accommodation and the possibility to create an additional bedroom and bathroom in the loft space, if required.
There are several stone outbuildings, 2 of which used to be houses. There is also a huge barn which would be ideal for someone wishing to work from home, or for a multiple car garage, workshop or motor home storage.
The property is situated in the southwest of Normandy, near the borders of Manche and Calvados, approx. 3 km from Sourdeval, the nearest town. The town offers every amenity including two banks and supermarkets. Market day is held every Tuesday morning, as is the livestock market. Further amenities can be found at Vire-Normandie (11 km) with all amenities including a train station giving access to Paris. The property is within a 15 minute drive of a well known local restaurant. The beaches on the west coast are an hour’s drive away and Sourdeval is approximately 80 minutes drive from the port of Caen and an hour and forty minutes from Cherbourg. A little further afield are the D-Day landing beaches, the Mont St Michel. The Lac de la Dathée, ideal for walking, fishing and boating, and an 18 hole golf course are within 15 minutes drive, as is the Saint Sever forest. The nearest Airport is at Dinard (70 miles), Ferry Ports at Caen (50 miles) or a one and a quarter hour drive to Saint Malo, and the nearest train station is at Vire (8 miles) from where you can take a fast train to Paris.
?There is a generous 200m2 of habitable space and the layout is as follows:
Ground floor:
Kitchen Area 4.83 x 3.06m 2 windows to front elevation. Radiator. Tiled floor. Built-in units including stainless steel sink with mixer tap. Space and plumbing for dishwasher. Breakfast bar with end display shelf and space for under counter fridge. 3 ring induction hob with extractor hood over. Built-in oven. Heated electric towel rail. Base and wall units. Door to:
Utility Room 2.61 x .22m Half glazed door to rear elevation. Tiled floor. Electrics. Space and plumbing for washing machine. Space for tumble dryer.
Living room/Dining Room Area 7.28 x 5.92m (max) Half glazed door and side panel and 2 windows to front and window to rear elevations. 2 radiators. Tiled floor. Stairs to first floor. Exposed beams. Granite fireplace with raised open hearth.
Cloakroom Tiled floor. Hand basin. WC. Extractor.
Study 4.53 x 2.20m Tiled floor. 2 windows to rear elevation. Radiator. Feature granite “sink”.
First Floor:
Study Area Window to rear elevation. Radiator. Built-in cupboard. Stairs to second floor.
Bedroom 1 4.66 x 2.89m 2 windows to front elevation. Radiator. Laminate flooring.
Cloakroom Tiled floor. WC. Extractor.
Bathroom 3.85 x 2.92m 2 windows to rear elevation. Bath with tiled surround and mixer tap/shower fitment. Shower. Tiled floor and partly tiled walls. Vanity unit with mirror and light over. Heated towel rail. Radiator.
Bedroom 2 3.56 x 2.81m (max) Window to front elevation. Radiator. Laminate flooring.
Bedroom 3 4.47 x 3.16m 2 windows to front elevation. Laminate flooring. Radiator.
Bedroom 4 4.11 x 2.73m Laminate flooring. Radiator. Window to rear elevation.
Second Floor:
Bedroom 5 4.99 x 3.96m Velux window to front elevation. Laminate flooring. Radiator. Exposed “A” frame. Door to:
Loft Space 7.47 x 3.96m VMC. Plumbing and pipework for central heating in place to create another bathroom. Velux window to rear elevation. Window opening to front elevations. Insulated floor. Exposed “A” frame.
Outside:
Gravel drive leads to the rear of the property with parking for numerous cars. Terrace. Granite pond. The garden is laid to lawn with mature trees including a Magnolia. Outside tap. Old granite cider press. Vegetable garden. Attached to the house is a small boiler room with door to front elevation.
Small paddock with two storey old stone house with corrugated iron roof 12.00 x 5.00m divided into two rooms.
2nd small stone barn with slate roof. Well (not in use).
Large stone building (former house) with slate and Fibro cement roof to the rear 30.00 x 6.19m divided into several storage areas. Oil storage tank. Power and light. Garage with double sliding doors to front elevation. Workshop with granite fireplace.
Large block and corrugated iron Barn 18.00 x 10.00m ideal for garaging or for camping cars. Metal sliding doors to front elevation.
Additional info:
Habitable space: 200m2
Plot size: 5811m2
Heating: Oil-fired central heating
Internet: Fibre optic broadband
Drainage: Septic tank
Taxes Foncières : 1,056€ per annum
Please note: All locations and sizes are approximate. La Résidence has made every effort to ensure that the details and photographs of this property are accurate and in no way misleading. However, this information does not form part of a contract and no warranties are either given or implied.
 Currency Conversion provided by French Property Currency
powered by A Place in the Sun Currency, regulated in the UK (FCA firm reference 504353)
Currency Conversion provided by French Property Currency
powered by A Place in the Sun Currency, regulated in the UK (FCA firm reference 504353)
| €260,000 is approximately: | |
| British Pounds: | £221,000 |
| US Dollars: | $278,200 |
| Canadian Dollars: | C$382,200 |
| Australian Dollars: | A$429,000 |
Location Information
Property added to Saved Properties