Exceptional and Surprising Authentic Maison De Maître, 12 Bedrooms and 11 Bath-…
Advert Reference: 2508
For Sale By Agent
Agency: AB Real Estate View Agency
Find more properties from this Agent
View Agency
Find more properties from this Agent
 Currency Conversion provided by French Property Currency
powered by A Place in the Sun Currency, regulated in the UK (FCA firm reference 504353)
Currency Conversion provided by French Property Currency
powered by A Place in the Sun Currency, regulated in the UK (FCA firm reference 504353)
| €750,000 is approximately: | |
| British Pounds: | £637,500 |
| US Dollars: | $802,500 |
| Canadian Dollars: | C$1,102,500 |
| Australian Dollars: | A$1,237,500 |
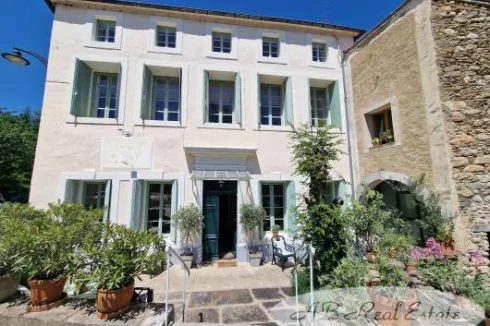
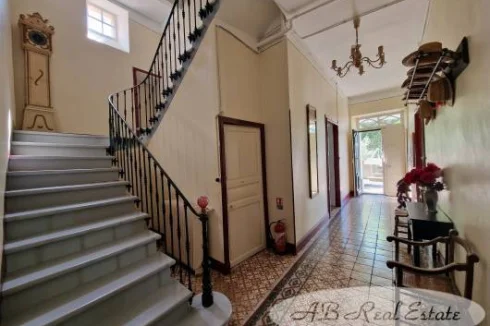
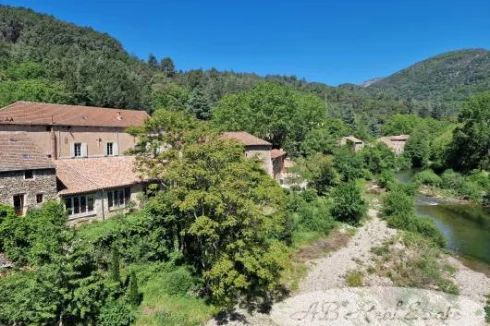
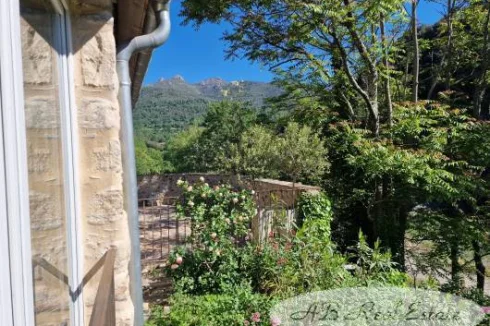
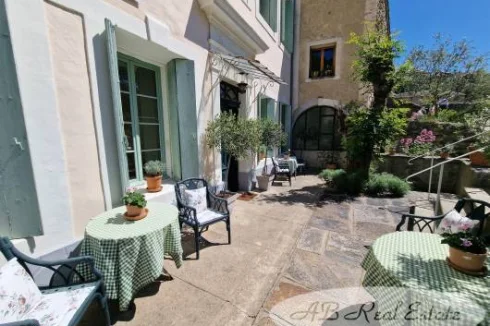
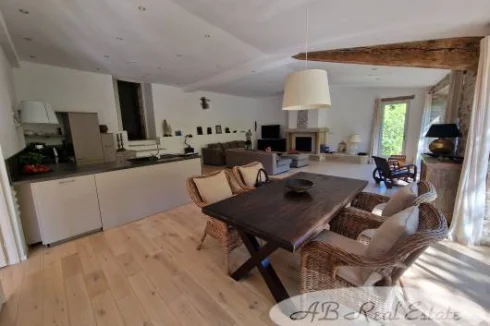
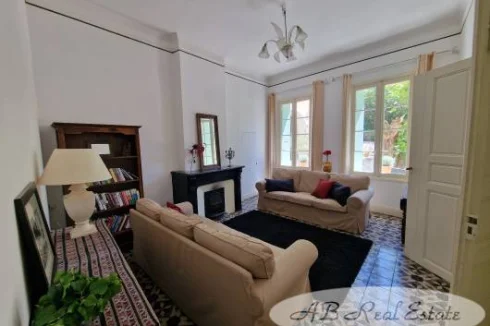
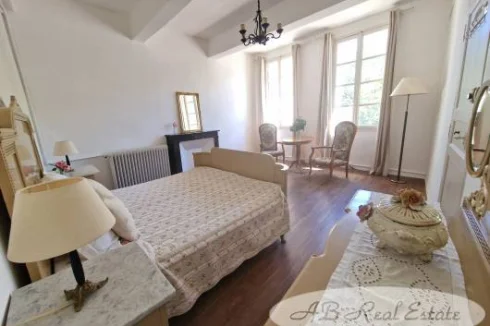
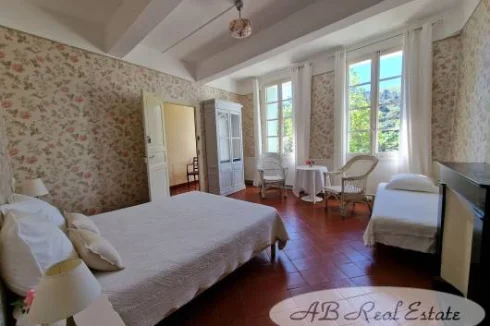
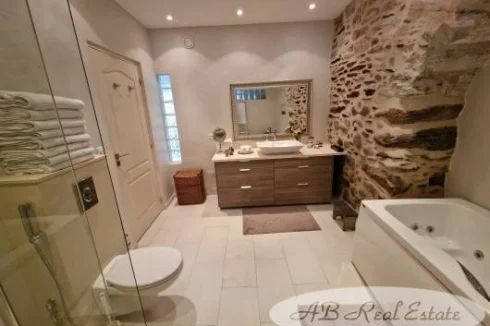
Key Info
- Type: Residential (Country House, Maison de Maître, Mansion / Belle Demeure, Manoir / Manor House, House), Maison Ancienne, Maison Bourgeoise , Detached
- Bedrooms: 12
- Habitable Size: 600 m²
- Land Size: 673 m²
Features
- Bed & Breakfast Potential
- Central Heating
- Character / Period Features
- Double Glazing
- Driveway
- En-Suite Bathroom(s) / Shower room(s)
- Fireplace / Stove
- Garden(s)
- Off-Street Parking
- Renovated / Restored
- Renovation / Development Potential
- Rental / Gîte Potential
- Sauna(s)
- Stone
- Terrace(s) / Patio(s)
- Under-Floor Heating
Property Description
This property benefits from a unique situation and is located at the edge of an often visited village in the countryside of Béziers, Languedoc Roussillon, Occitanie, South of France. The unique and very authentic Maison de Maître makes a lovely family home or is as well ideal for a large business, based on different income streams all to the same time. It would be possible to rent out different apartments, plus B&B with en-suite bedrooms, offering a Spa and proposing maybe even 'Table d'Hôtes' in such an attractive location - all that together would make a really good income for a family looking for a change of life !
The property is located in area benefiting from a micro climate where locals are very much connected with nature. There is i.e. a production of essential oil, a lot of organic growing farming, many sports activities like 80km of maintained network for biking and hiking, climbing, several caves, mountains, forest, collecting mushrooms, chestnuts and more. For those more into culture and history, there are artists and galleries, a museum and many indoor activities. Only about an hour from the Mediterranean Sea with its beautiful sandy beaches, all services are provided in the village or nearby. Ask for additional information, pictures and floor plans.Description of the building
Former stable converted into
Main-Apartment with 1 or 2 bedrooms according to business model
Main-Apartment (#1) large open room with fitted kitchen, lounge with a stone fireplace and dining area, large window doors, dining area gives direct access to the terrace overlooking the river and the pretty village, a staircase leads to the garden area along the river; large bedroom with dressing and mezzanine for office; bathroom with Jacuzzi bath, shower, toilet and furniture with basin. As an option the studio apartment (#2) could be integrated into the main dwelling.
Possible Studio apartment (#2) with independent access
A large bedroom with gorgeous views over the river and photogenic village, a mezzanine with a shower room with WC, corner for a kitchenette which would need to be fitted.
Maison de Maître over 3 levels with the 140m2 attic on the 2nd floor waiting for its destiny and a beautiful vaulted wine cave in the basement
Ground floor
Main-Entrance of the Maison de Maître which is on the southern side with beautiful original floors throughout, sitting room with a working marble fireplace to the right, on the left is a large kitchen with dining table and a pantry, shower room with WC, beautiful original large staircase to the 1st and second floor. Laundry room and heating room.
Entrance northwest side to the ground floor and with the staircase leading to the apartment #3 on the 1st floor; access to the spa-area on the ground-floor: room with sauna, shower and massage bed; an extension is possible with 2 other yet not used rooms.
1st floor
Above the Main-Entrance on the southern side: beautiful corridor with original floors distributing the 6 bedrooms, en-suite bedroom with fireplace and a shower room and WC with beautiful tomettes; bedroom 2 with marble fireplace, a shower room with WC which is shared between the bedrooms 2 and 3, bedroom 3, en-suite bedroom 4 with marble fireplace and a shower room with WC, en-suite bedroom 5 with marble fireplace and shower room with WC, en-suite bedroom 6 with marble fireplace and shower and WC.
Entrance northwest side: the stair is leading up to the landing giving entrance to a possible independent Apartment (#3): large room which can be used as a bedroom or as a lounge dining kitchen room (kitchen would need to be fitted), another bedroom with fireplace, shower room with WC.
2nd floor
Possible Apartment (#4) with 1 or 2 bedrooms: A very pretty bedroom, another bedroom would need to be turned into a lounge dining kitchen (a partition would need to be taken down and a kitchen fitted), a shower room which needs upgrading. A second bedroom could be redecorated and added to it.
Attic: Another about 140m2 could be converted into more apartments, a loft etc.
PS: There are many marble fireplaces but only 2 of them have been used in the Maison de Maître. The Stone fireplace in the Main-Apartment is used and works perfectly well and gives such a nice ambiance during the colder season.
Grounds
The Plot is 673m2 large and directly at the riverbanks. A lovely sunny terrace of 42m2 welcomes guests on the Southern Entrance, another private terrace of 20m2 is part of the Main-Apartment overlooking the river and beautiful surround. About 150m2 of garden are directly sitting on the riverbanks.
As the riverbed is very wide, there are possibilities to have at the riverbanks sun beds, table and chairs and even a hammock between the large trees. At this idyllic place actually books have been written, a musician made recordings and many yoga classes and other activities have taken place.
General condition
The Main-Apartment has been to a very high standard renovated and is in perfect condition. There is an underfloor heating powered by an exchange pump air/water which can be used for cooling in the summer. It is as well connected to the fuel central heating for the Maison de Maître. The joinery is in wood with double glazing.
The Maison de Maître is very much in its original condition but very well kept and decorated. There is fuel heating throughout. We find still the old and charming single glazed wooden windows and wooden shutters. The electricity needs partly updating. Most of the shower rooms have been updated and have been kept in an original style with washbasins hunted with a lot of effort in antic shops. Some could benefit of an upgrade as future investment, depending on the taste.
Comments
This property is to my perception not only a large and lovely family home but as well ideal for a flourishing letting business with a stunning owner apartment and the possibility of 3 other apartments to rent out and on top to run 5 B&B. A Table dhôtes-offer would certainly be a great success too. The Spa could benefit not only the in-house guests but thanks to the independent access be opened for the public too, local inhabitants and tourists hosted in other accommodations in the area. A huge potential and the property would certainly make a very good living for a couple looking for a change of lifestyle!
 Currency Conversion provided by French Property Currency
powered by A Place in the Sun Currency, regulated in the UK (FCA firm reference 504353)
Currency Conversion provided by French Property Currency
powered by A Place in the Sun Currency, regulated in the UK (FCA firm reference 504353)
| €750,000 is approximately: | |
| British Pounds: | £637,500 |
| US Dollars: | $802,500 |
| Canadian Dollars: | C$1,102,500 |
| Australian Dollars: | A$1,237,500 |
Location Information
Property added to Saved Properties