Prestigious 19th Century Property with Superbly Renovated Maison De Maître,…
Advert Reference: 2498
For Sale By Agent
Agency: AB Real Estate View Agency
Find more properties from this Agent
View Agency
Find more properties from this Agent
 Currency Conversion provided by French Property Currency
powered by A Place in the Sun Currency, regulated in the UK (FCA firm reference 504353)
Currency Conversion provided by French Property Currency
powered by A Place in the Sun Currency, regulated in the UK (FCA firm reference 504353)
| €1,395,000 is approximately: | |
| British Pounds: | £1,185,750 |
| US Dollars: | $1,492,650 |
| Canadian Dollars: | C$2,050,650 |
| Australian Dollars: | A$2,301,750 |
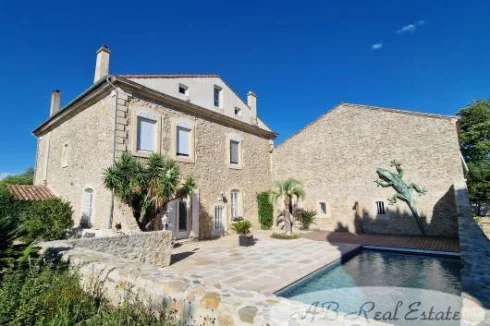
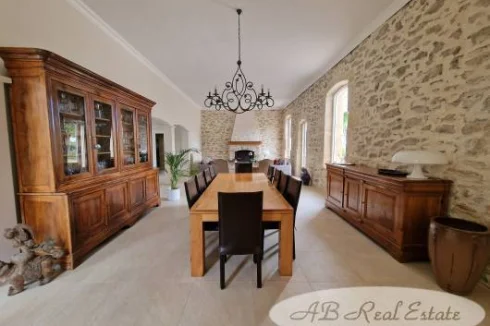
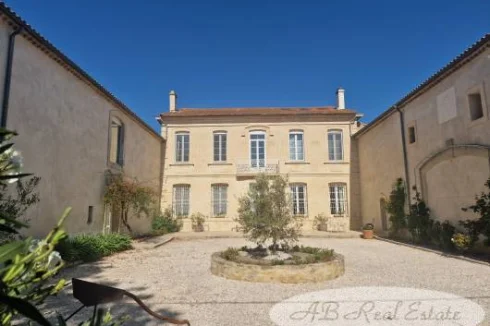
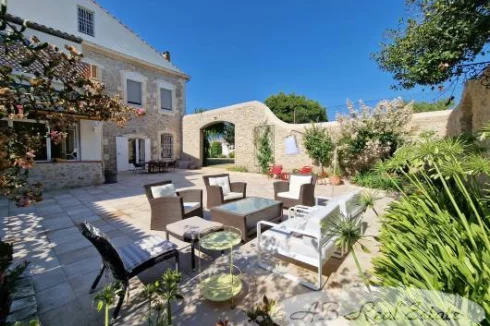
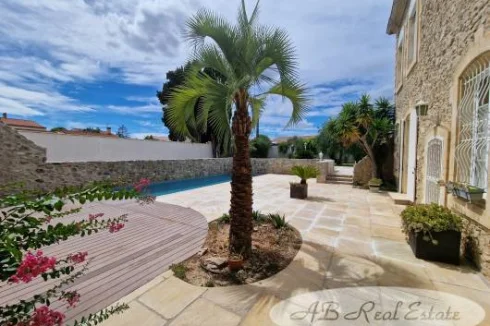
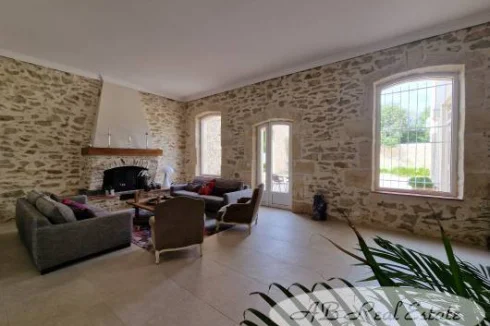
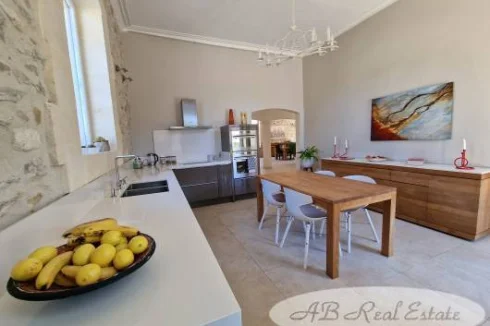
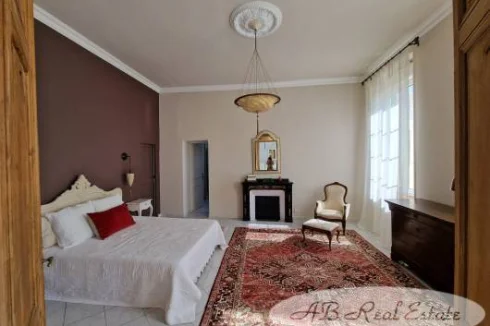
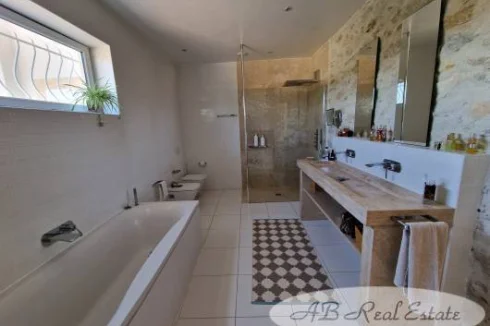

Key Info
- Type: Residential (Maison de Maître, Mansion / Belle Demeure, Manoir / Manor House, House), Maison Ancienne, Maison Bourgeoise , Detached
- Bedrooms: 10
- Habitable Size: 542 m²
- Land Size: 3,663 m²
Features
- Character / Period Features
- Driveway
- Garden(s)
- Off-Street Parking
- Renovated / Restored
- Rental / Gîte Potential
- Stone
Property Description
This property, built in 1806, is located in the greater Narbonne area, Languedoc Roussillon, Occitanie, South of France in an area on the edge of a village with all amenities. This U-shaped, stone-built former wine estate offers 542m2 of living space between the 2 houses. The Maison de Maître has been renovated with exquisite taste, high quality materials and modern fittings, making it a comfortable place to live. All the rooms are large, spacious, light and airy - something you don't often find in old French houses. The sun turns all around the house throughout the day and in all rooms there is access to different terraces, depending on the daytime, in the shade or in the sun.
The house at the end of the east wing has its own access and courtyard, and has also been renovated. It has a very attractive exposed framework, a modern kitchen opening onto the dining room and lounge, 3 bedrooms with 2 shower/bathrooms and a very large mezzanine bedroom, garage and utility room. In this building there is also a former stable and above it, there is a large open room that could be used for yoga or other purposes.
The former wine cellar, forming the west wing, with its decorative vats serves as a huge garage. Upstairs, there is a fitness room and potential for creating additional flats. The garden offers complete privacy and is well planted and easy to maintain. The tennis court is in perfect condition, with its own terrace for supporters.
Description of the buildings
The Maison de Maître offers 384m² of living space.
Ground floor: large entrance hall 34m²; through large arches one enters the living/dining room 63m² with a large open fireplace, exposed stone exterior wall; fitted kitchen 21m², library 16m² or bedroom, pool side entrance 8m2, WC with storage 9m2, utility room 6m², laundry room 5m².
1st floor: large landing 34m²; master bedroom 27m² with fireplace, large bathroom 13m2 with bath, shower, large washbasin for 2, WC and bidet, large dressing room 16m² accessible via the master bedroom and the landing; bedroom 21m² with fireplace, shower room and WC 5m²; bedroom 22m² with fireplace and shower room with WC 8m², bedroom 21m2 with access to the shower room via another door.
2nd floor: hallway, 30m2 study or bedroom, various attics 120m2
Beautiful heated swimming pool 12m x 4m with roller shutter, large terrace
Superb old-fashioned summer kitchen
Numerous terraces around the main house
Outbuildings
East wing with 2nd dwelling 158m2
Stable with old trough, staircase to first floor where is a large room ready to be used for yoga or other use, 15m2 terrace.
2nd House
Entrance via an independent courtyard of 130m2 which gives access to the street. Ground floor: entrance with staircase 5m2, living room 30m2, room with laundry area 45m2
1st Floor: living/dining room with open kitchen 43m2, master bedroom 17m2 with shower room and WC 11m2, 2 bedrooms of 12m2 and 16m2 sharing a bathroom 6m2, separate WC
2nd floor: mezzanine with attic bedroom with 2 roof lights, 17m2 living space which has a useful surface area of 36m2, overlooking the living room and kitchen and the beautiful roof structure
Garage 37m2 with access from the courtyard
West wing Former wine cellar of about 200m2 per floor
Ground floor: with decorative vats, the unoccupied part is used as a huge garage, technical room for the swimming pool
First floor: there is an open-plan fitness room, with the remaining being empty space offering development potential to create additional flats
Grounds
The 3663m plot is completely enclosed by walls and hedges. It is attractively landscaped and planted with trees, allowing you to enjoy privacy. The automatic watering system is supplied by an agricultural water network and is therefore inexpensive. The tennis court is in perfect condition. Opposite the property, there is a further 1 ha of agricultural land that is part of the sale.
General condition
All of the buildings are in excellent condition, with recent roofs. The main house has gas central heating, tiled floors and PVC double-glazed windows with electric shutters. Solar panels on the roof of the former wine cellar produce hot water for the swimming pool and the Maison de Maitre. The other house is heated by inertia radiators.
Comments
This magical home offers a perfect balance of elegance, comfort, space and quality of life. It is an ideal property for a luxury family residence or for various business models, with B&B, Gites and the possibility of creating further accommodations subject to planning permission. Easy access to everything at short distance !
 Currency Conversion provided by French Property Currency
powered by A Place in the Sun Currency, regulated in the UK (FCA firm reference 504353)
Currency Conversion provided by French Property Currency
powered by A Place in the Sun Currency, regulated in the UK (FCA firm reference 504353)
| €1,395,000 is approximately: | |
| British Pounds: | £1,185,750 |
| US Dollars: | $1,492,650 |
| Canadian Dollars: | C$2,050,650 |
| Australian Dollars: | A$2,301,750 |
Location Information
Property added to Saved Properties