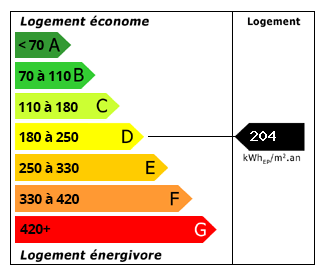House with Much Potential for Extension
Advert Reference: MEG4945
For Sale By Agent
Agency: Gascony Property View Agency
Find more properties from this Agent
View Agency
Find more properties from this Agent
 Currency Conversion provided by French Property Currency
powered by A Place in the Sun Currency, regulated in the UK (FCA firm reference 504353)
Currency Conversion provided by French Property Currency
powered by A Place in the Sun Currency, regulated in the UK (FCA firm reference 504353)
| €199,500 is approximately: | |
| British Pounds: | £169,575 |
| US Dollars: | $213,465 |
| Canadian Dollars: | C$293,265 |
| Australian Dollars: | A$329,175 |












Key Info
- Type: Residential (House) , Detached
- Bedrooms: 5
- Bath/ Shower Rooms: 1
- Habitable Size: 214 m²
- Land Size: 1,622 m²
Features
- Alarm / CCTV
- Electric Heating
- Fibre Internet
- Garden(s)
- Mains Drainage
- Mains Electricity
- Off-Street Parking
- Outbuilding(s)
- Renovation / Development Potential
- Terrace(s) / Patio(s)
- Well
Property Description
Summary
This house offers a total living area of approximately 214 m² on a building plot of 1622 m²
Location
Walking distance to the town centre of L'Isle-en-Dodon.
Airport 60 minutes
Bus 100 metres
Town centre 300 metres
Movies 500 metres
Shops 300 metres
Primary school 500 metres
Secondary school 500 metres
Day care 500 metres
Hospital/clinic 40 minutes
Lake 200 metres
Doctor 500 metres
Public pool 200 metres
Supermarket 800 metres
Tennis 500 metres
Interior
Main house: entrance to a large living room opening onto the terrace, open kitchen, mezzanine, three bedrooms, shower room, toilet, and laundry area.
Good general condition, very recent aluminum joinery, electric heating, and mains drainage.
Adjoining and communicating part of the house: three main rooms and bathrooms. This part which needs renovation and offers various possibilities: extension of the house, rental accommodation, or professional activity.
Living room/dining area 44.00 m²
Equipped kitchen 8.26 m²
Pantry 7.00 m²
Shower room 4.58 m²
WC 1.00 m²
Corridor 1.86 m²
Mezzanine 19.00 m²
Bedroom 11.78 m²
Bedroom 11.72 m²
Bedroom 11.85 m²
Lavatory 1.35 m²
Corridor 8.55 m²
Entrance 5.29 m²
Living/dining/kitchen area 36.60 m²
Landing 2.36 m²
Bedroom 8.65 m²
Bedroom 16.08 m²
Bathroom / WC 9.47 m²
Exterior
Several outbuildings could also be converted into residential use.
This property is located on a plot of 1622 m² with a well and enclosed by walls, ensuring complete privacy.
Terrace 17.00 m²
Land 1622.00 m²
Car port
Barbecue
Fence
Well
Additional Details
Seller's commission
Land value tax 1480 € / year
Estimated annual energy expenditure for standard use, established based on energy prices for the year 2023 : 3300€ ~ 4480€
Information on the risks to which this property is exposed is available on the Georisques website:
 Energy Consumption (DPE)
Energy Consumption (DPE)
 CO2 Emissions (GES)
CO2 Emissions (GES)
 Currency Conversion provided by French Property Currency
powered by A Place in the Sun Currency, regulated in the UK (FCA firm reference 504353)
Currency Conversion provided by French Property Currency
powered by A Place in the Sun Currency, regulated in the UK (FCA firm reference 504353)
| €199,500 is approximately: | |
| British Pounds: | £169,575 |
| US Dollars: | $213,465 |
| Canadian Dollars: | C$293,265 |
| Australian Dollars: | A$329,175 |
Location Information
Property added to Saved Properties